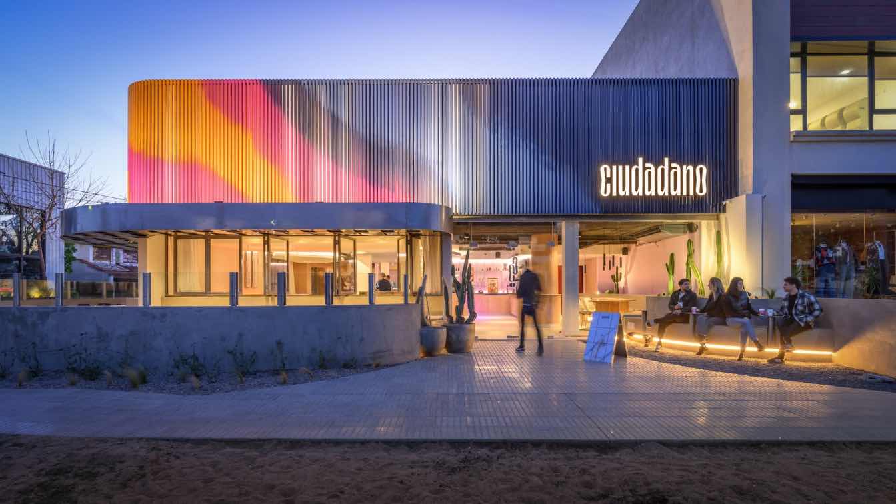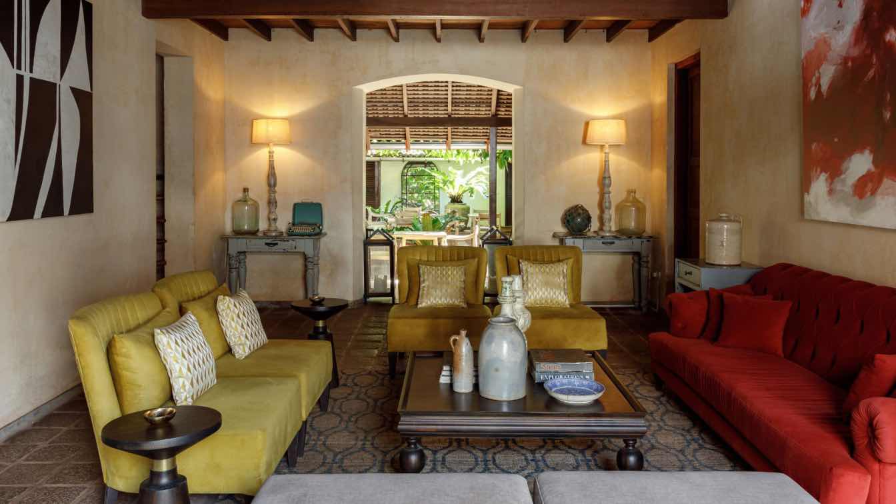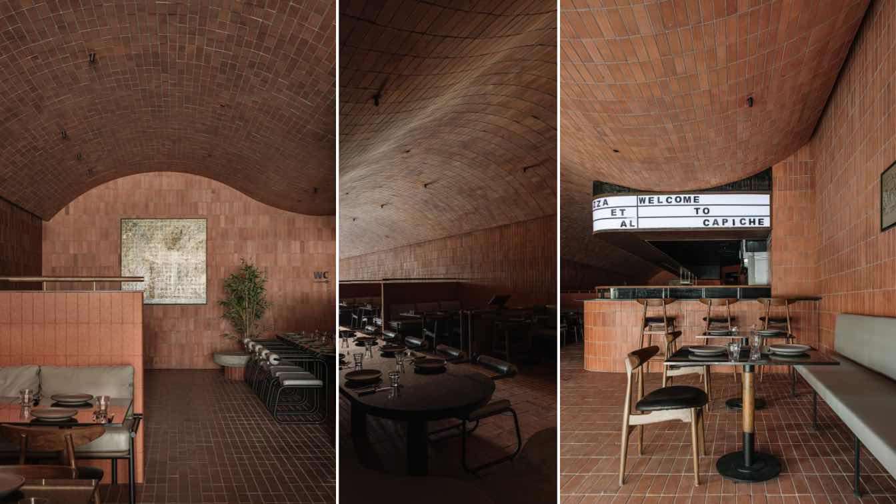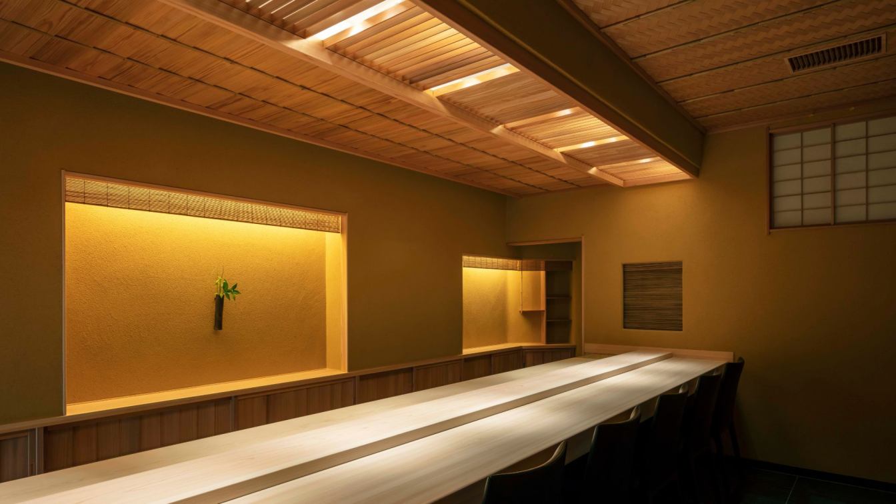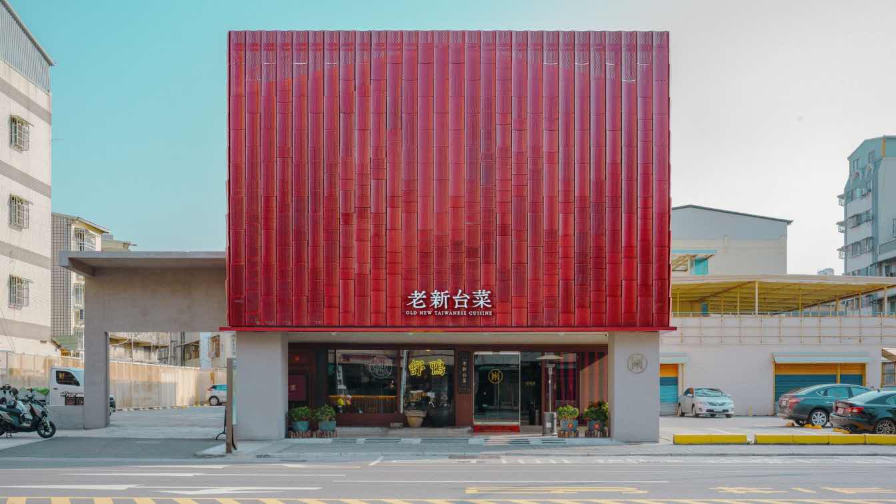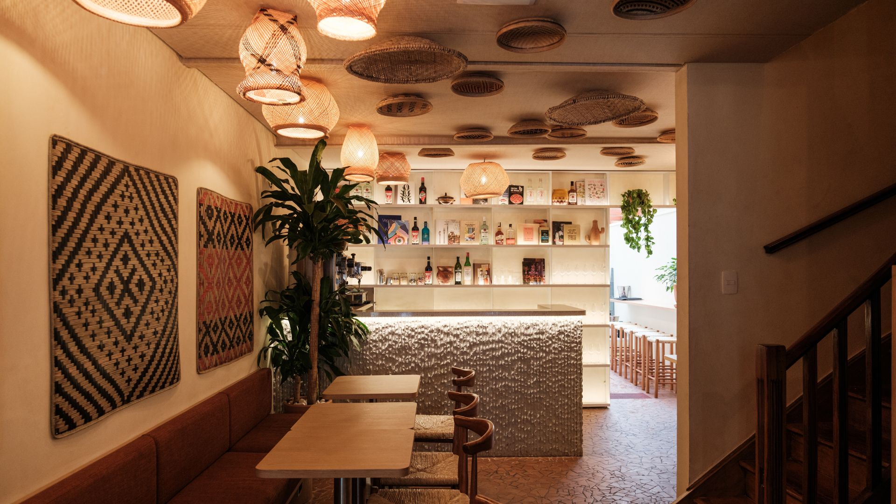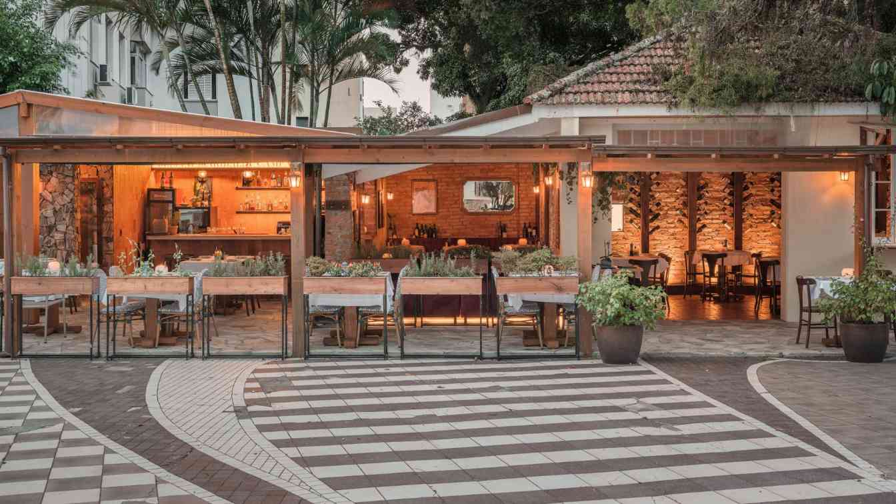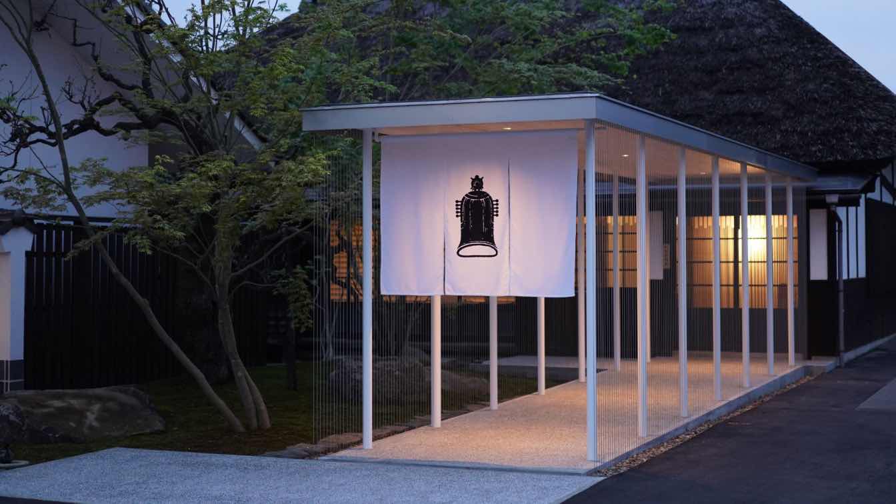Ciudadano is a brand that blends the best of cosmopolitan life with the warmth of feeling at home—no matter where you are. Inspired by the idea of the city as a space for connection, Ciudadano embodies our most authentic way of inhabiting reality: a place detached from the map, where the best of city living comes to life.
Architecture firm
MAD Arquitectura Conceptual, Un Medio Estudio Creativo
Location
Luis José de Tejeda 4446, Cerro de las Rosas neighborhood, Córdoba, Argentina
Photography
Gonzalo Viramonte
Principal architect
Juan Manuel Reinoso, Franco Repice, Josefina Manzanares
Design team
Juan Manuel Reinoso, Franco Repice, Grazia Pueyrredón, Candelaria Zeballos, Josefina Manzanares, Milagros Manzanares
Collaborators
MAD + UNMEDIO
Tools used
AutoCAD, SketchUp, Lumion, Adobe Photoshop, Adobe Illustrator, CorelDraw
Typology
Hospitality, Restaurant, Café
Nestled within the iconic walls of the UNESCO World Heritage Dutch Fort, in Galle, Sri Lanka, this 17th century built property is preserved and restored beautifully, showcasing Dutch and British architecture.
Project name
The Bungalow
Architecture firm
Studio The Living Concept by Minha Musheen
Location
Dutch Fort in Galle, Sri Lanka
Photography
Liza Gurovskaya
Tools used
Camera Canon EOS R6 + canon 24-70mm
Typology
Hospitality › Restaurant, Hotel
Capiche, a design marvel crafted by Neogenesis+Studi0261, is where the architecture elegance meets rustic charm and contemporary design seamlessly. This restaurant is a testimony to their creative prowess, inviting diners to experience a space that is as much a feast for the eyes as it is for the taste.
Architecture firm
Neogenesis+Studi0261
Location
Surat, Gujarat, India
Photography
Ishita Sitwala / The Fishy Project
Principal architect
Chinmay Laiwala, Jigar Asarawala, Tarika Asarawala
Design team
Samarth Kadiwala, Viraj Maiwala
Interior design
NEOGENESIS+STUDI0261
Civil engineer
Ashishbhai
Environmental & MEP
Meghna Electrical
Lighting
NEOGENESIS+STUDI0261
Supervision
Viraj Maiwala
Material
Clay tile, teak wood, acoustic boards, polished plaster, acrylic, R-black granite
Tools used
AutoCAD, SketchUp, Enscape
Typology
Hospitality › Restaurant
A sushi shop with just eight counter seats, fully renovated. Design aiming to create a space of unhurried tranquility. All genuine materials were selected, with a particular eye toward solid thickness. While informed by the composition of traditional tearooms from the corridor, washbasin, rammed earth walls.
Project name
Kuruma-Sushi (Sushi restaurant)
Architecture firm
Takashi Okuno & Associates
Location
Matsuyama City, Ehime Prefecture, Japan
Principal architect
Takashi Okuno
Design team
Takashi Okuno & Associates
Collaborators
Woodwork: Fujiwara Construction; Ironwork: Tessen Koichiro Yamada
Construction
Aiko Housing Co., Ltd.
Typology
Hospitality › Restaurant
After a typhoon damaged its facade, Old New Taiwanese Cuisine—a flagship Michelin restaurant in Kaohsiung—underwent a bold transformation. Drawing from the restaurant’s name, Paperfarm reimagined the building as a dialogue between tradition and innovation.
Project name
Flame & Flavor - A Red Cloak
Architecture firm
Paperfarm Inc
Location
Kaohsiung, Taiwan
Principal architect
Daniel Yao
Design team
Daniel Yao, Jarrett Boor, Bing-Yu Yu, Luke Hu
Material
Powder Coated Perforated Stainless Steel Panels
Tools used
Rhino, AutoCad, 3ds Max
Client
Old New Taiwanese Cuisine
Typology
Hospitality › Restaurant
Estúdio Naia preserves the welcoming essence of a traditional Brazilian home in the design of Chef Bel Coelho’s new Cuia Restaurant location. With a concept that blends warmth, tradition, and functionality, Estúdio Naia, led by architects Samuel Cury and Dayane Rosseto
Project name
Cuia Pinheiros Restaurant
Architecture firm
Estúdio Naia
Location
Pinheiros, São Paulo, Brazil
Photography
Agência Ophelia
Principal architect
Dayane Rossetto, Samuel Cury
Civil engineer
Fast Engenharia
Structural engineer
Fast Engenharia
Material
Cement Coatings: Elementhum Revestimentos Cimentícios
Typology
Hospitality › Restaurant
In the heart of Florianópolis, CARBONE Pizza & Pasta was created in what used to be the garage of an iconic historic mansion from the 1940s, located on the land that also houses Berlin by Cité. While the main mansion vibrates with the city's artistic and cultural movement.
Project name
CARBONE Pizza & Pasta
Architecture firm
Studio di Giácomo
Location
Florianópolis, Brazil
Photography
Rafael Ribeiro
Principal architect
Cristhine Digiácomo
Interior design
Cristhine Digiácomo
Civil engineer
Paulo Queiroz
Structural engineer
Paulo Queiroz
Construction
Paulo Queiroz
Lighting
Cristhine Digiácomo
Material
Wood, stone, clay coating
Client
Filippo Ferrantelli
Typology
Hospitality › Restaurant
Founded in 1897, Kichimi Seimen Ltd.. has a long history as a long-established manufacturer of Shiroishi noodles (Umen), a speciality of Shiroishi City, Miyagi Prefecture.
Project name
Tsurigane Ann
Architecture firm
Shotaro Oshima Design Studio
Location
Shiroishi, Miyagi, Japan
Photography
Shotaro Oshima Design Studio
Principal architect
Shotaro Oshima
Interior design
Shotaro Oshima
Collaborators
Ken Okamoto, Minato Yamanaka (Graphic Design)
Completion year
March, 2025
Civil engineer
Abekoueisha
Environmental & MEP
Nishimuragumi
Supervision
Shotaro Oshima Design Studio
Visualization
Shotaro Oshima Design Studio
Client
Kichimi Seimen Ltd.
Typology
Hospitality › Restaurant

