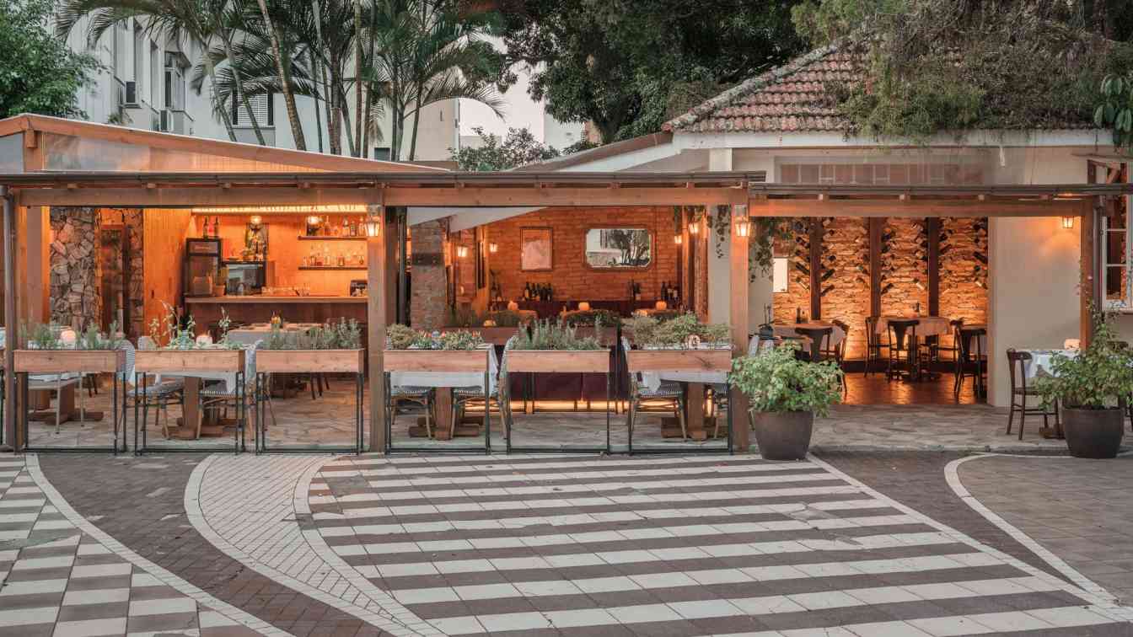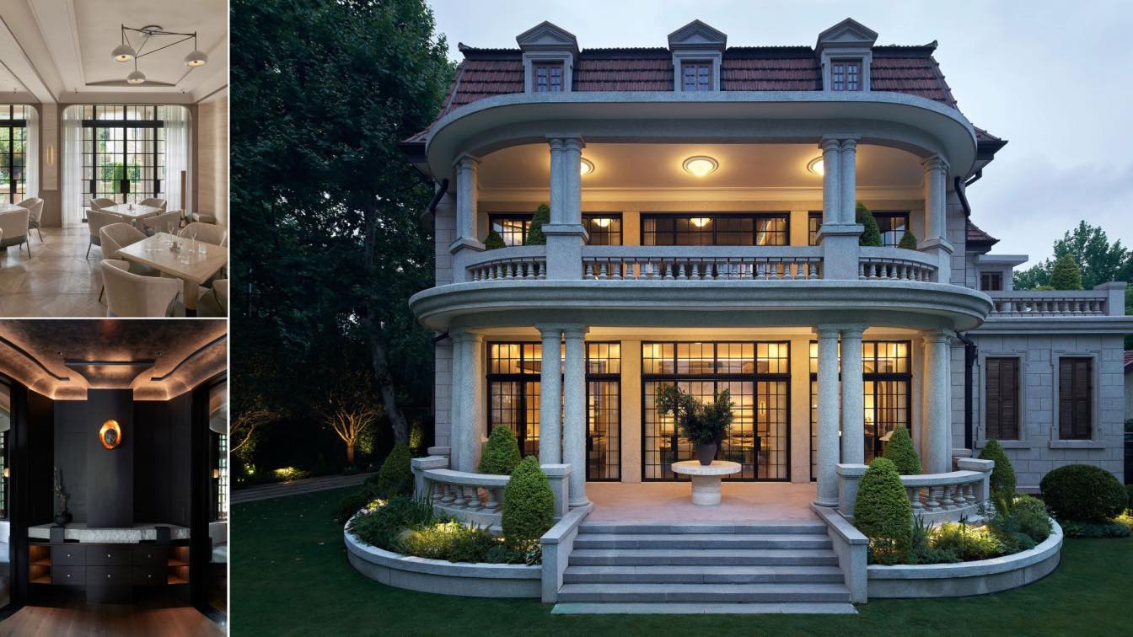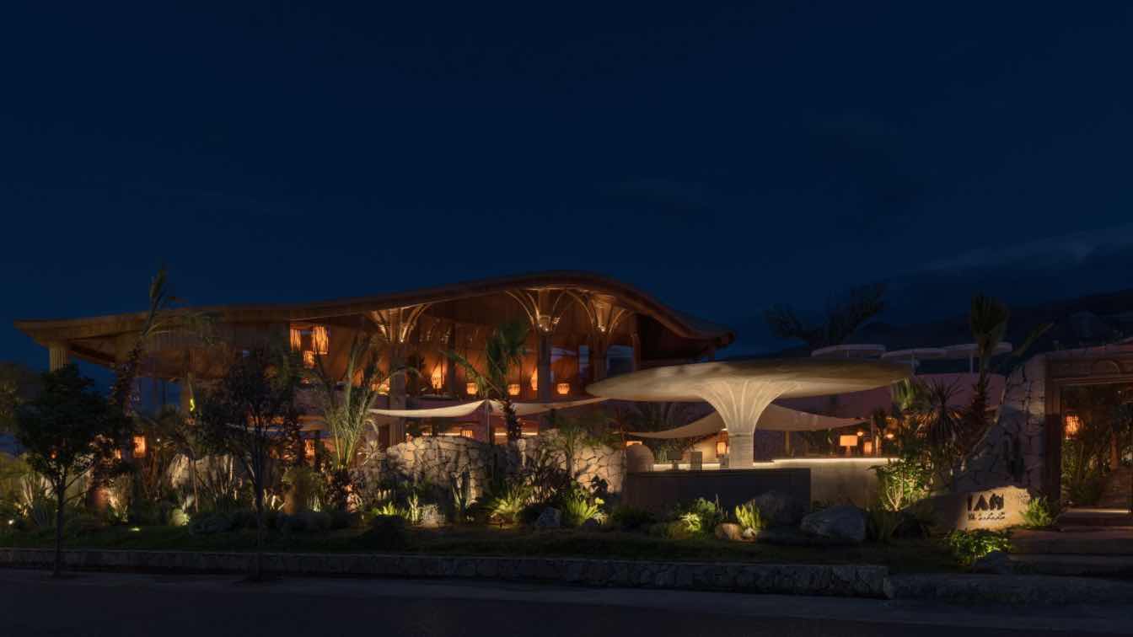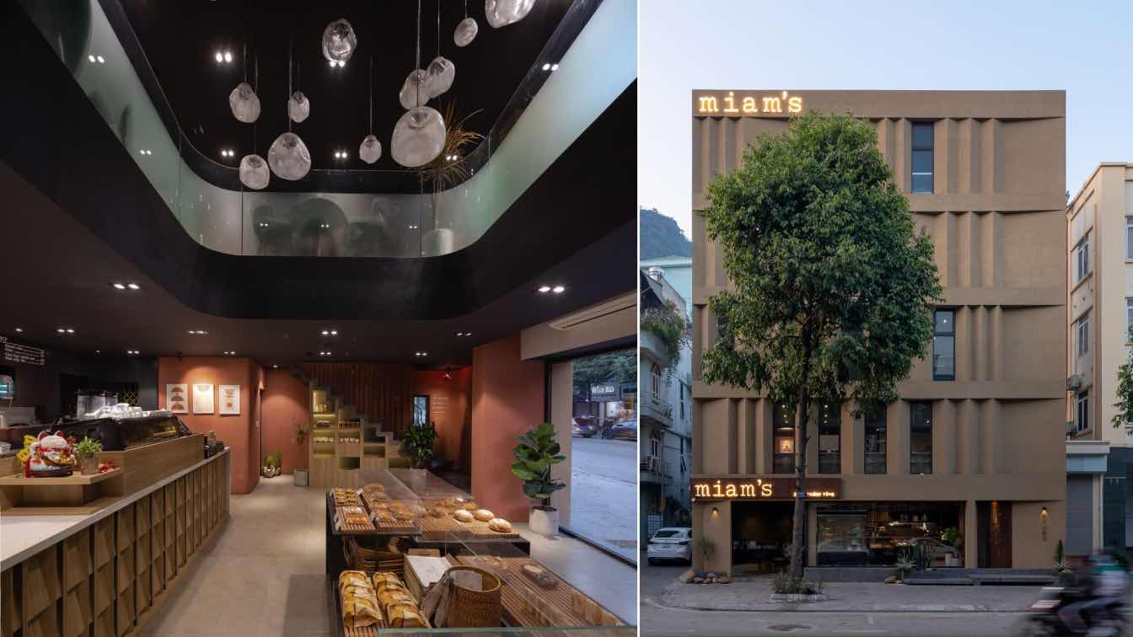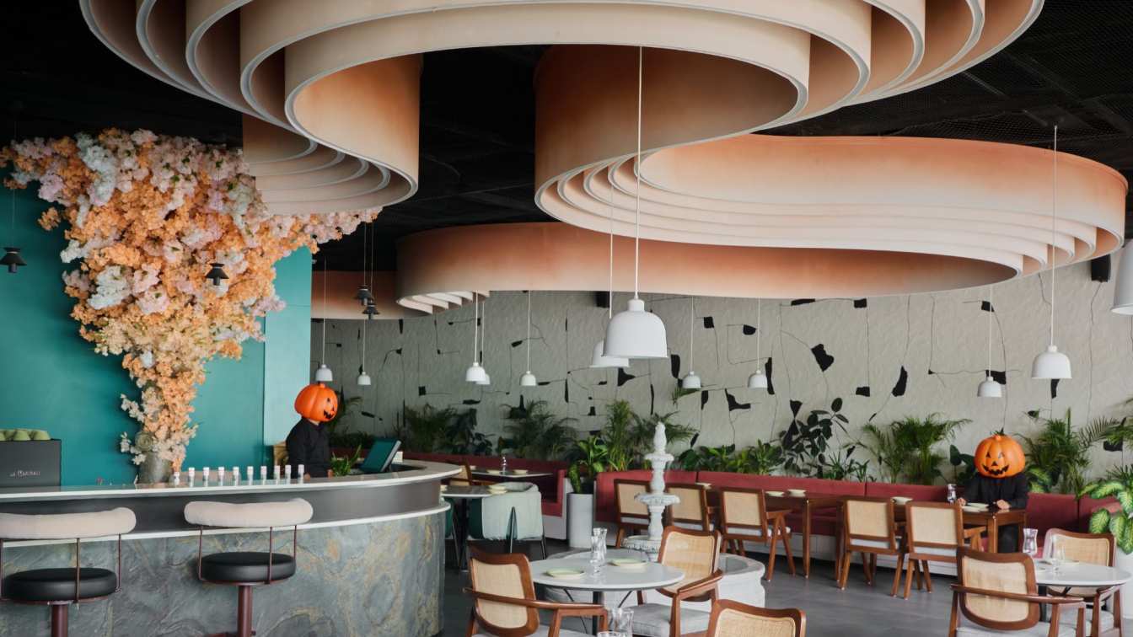Studio di Giácomo: In the heart of Florianópolis, CARBONE Pizza & Pasta was created in what used to be the garage of an iconic historic mansion from the 1940s, located on the land that also houses Berlin by Cité. While the main mansion vibrates with the city's artistic and cultural movement, CARBONE occupies the back of the land as a true Italian refuge — a welcoming space where tradition is celebrated in every detail.
CARBONE's architectural design deeply respected the soul of the property, rescuing its history and highlighting the beauty of what already existed there. We peeled back the walls and revealed the charm of the original solid bricks, which were exposed in several areas of the restaurant, giving texture, color and memory to the space. The ceiling was removed, exposing the roof structure — a solution that, in addition to enhancing the original architecture, brought spaciousness and personality to the space.
Natural materials were the main focus of the project: stone, brick and clay coverings in terracotta color reflect the history of the place and create a welcoming and authentic atmosphere. The carefully selected furniture combines new pieces with old finds, enriching the space with stories and memories. The indirect lighting was designed to create a unique sensory experience, with cozy corners and soft light that highlights the elements and transforms the restaurant into a true invitation to socialize.
At CARBONE, everything is designed to provide comfort and well-being: the main dining room is open, yet protected, allowing connection to the property's internal courtyard — a safe and airy environment, perfect for the Florianópolis climate. The landscaping, by Ana Trevisan, reinforces this integration with the exterior, bringing greenery closer and completing the intimate and charming atmosphere of the space.
More than a restaurant, CARBONE Pizza & Pasta is a piece of Italy in the center of Florianópolis, where real food, hospitality and architecture come together to create memorable moments. Here, every detail was thought out to transform the simple act of sitting at a table into a celebration of good food, friendship and life.


























