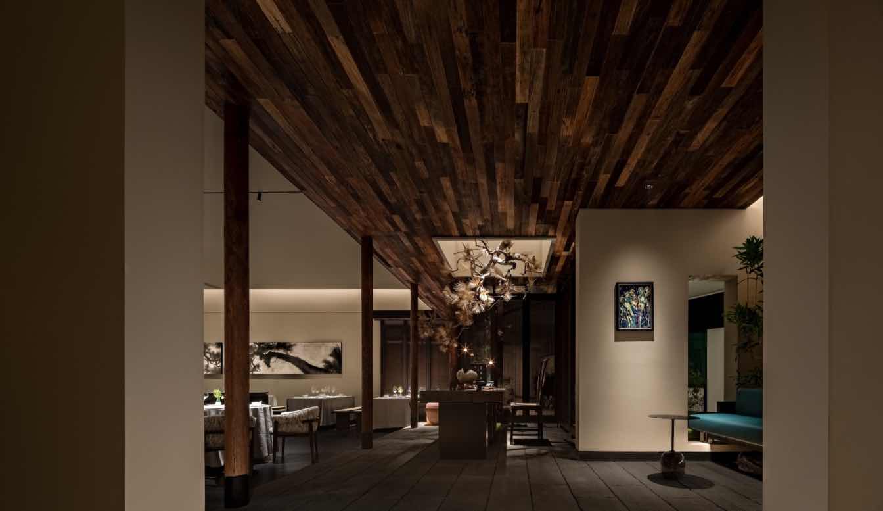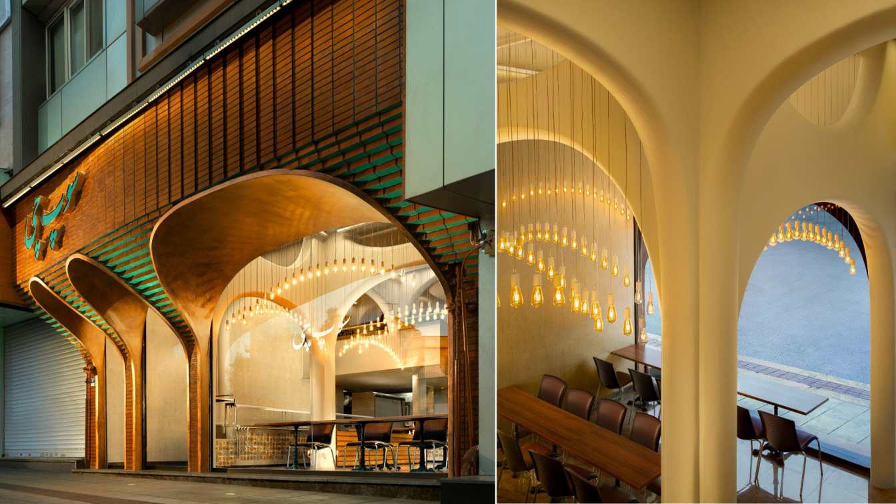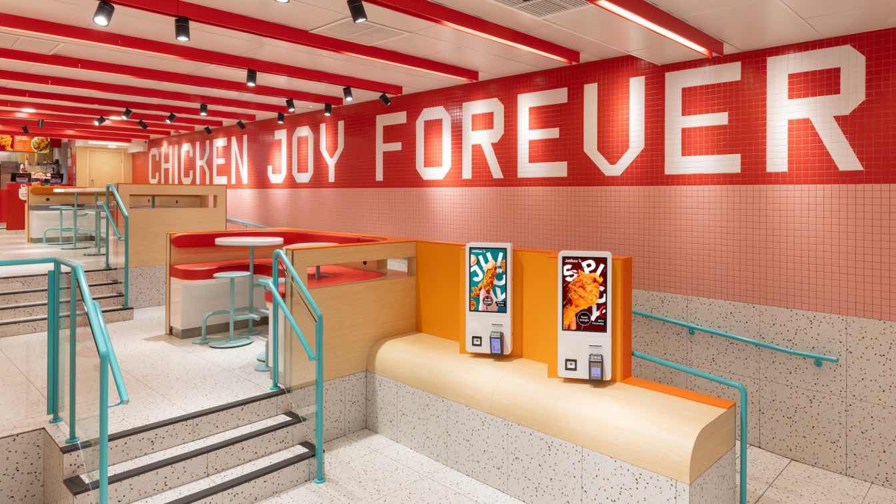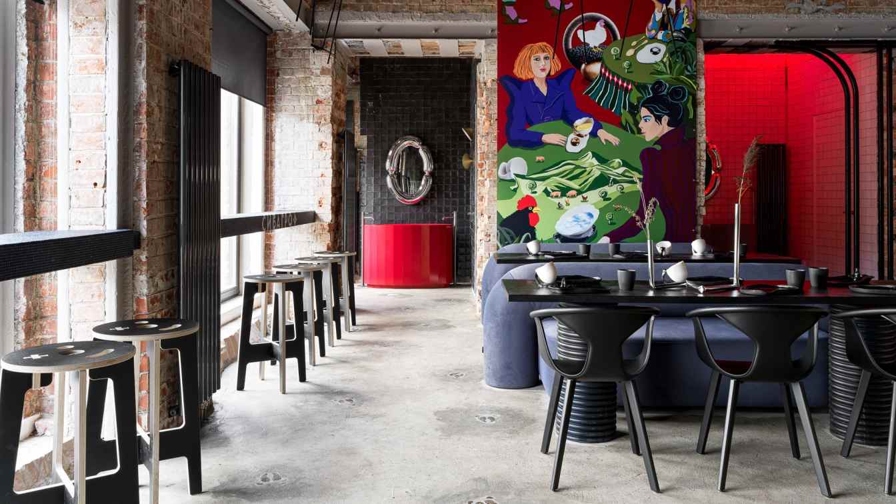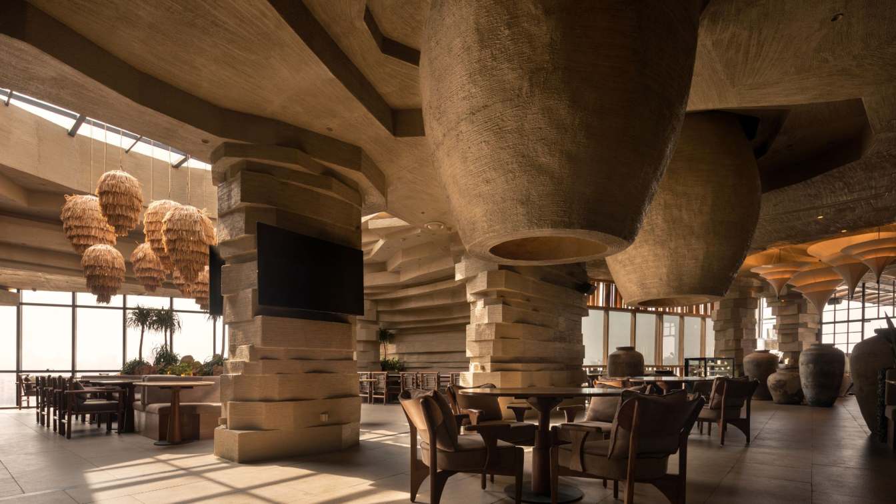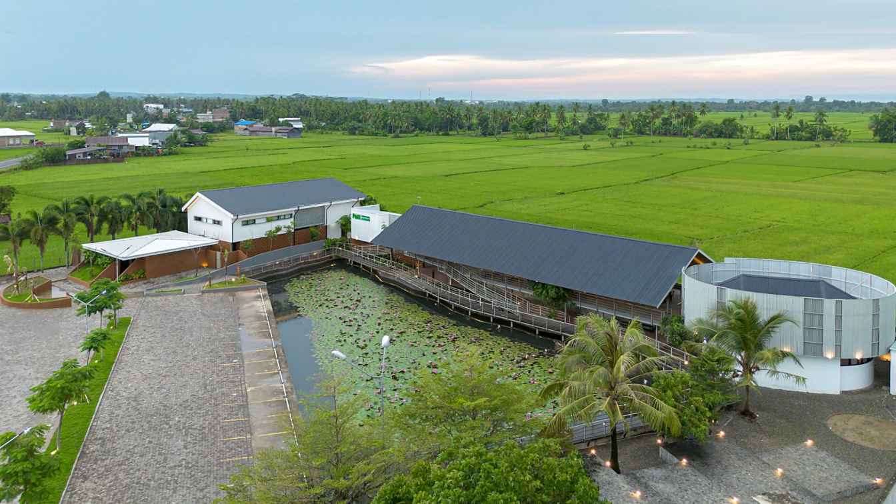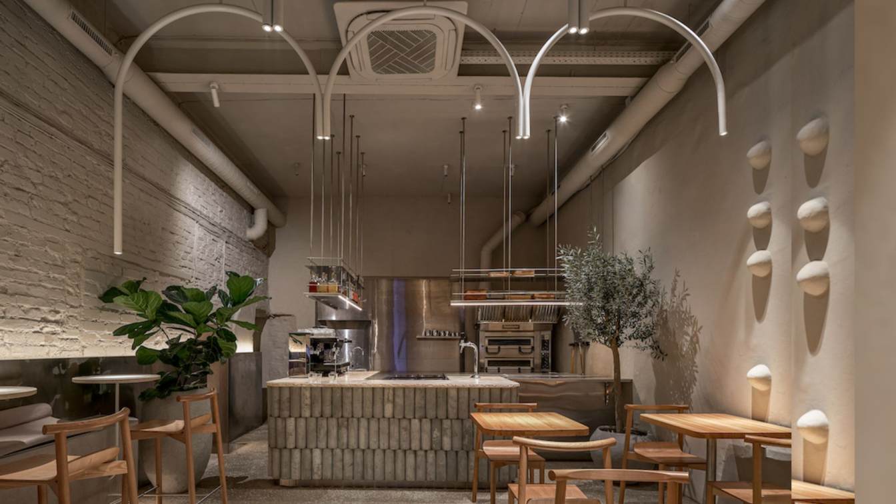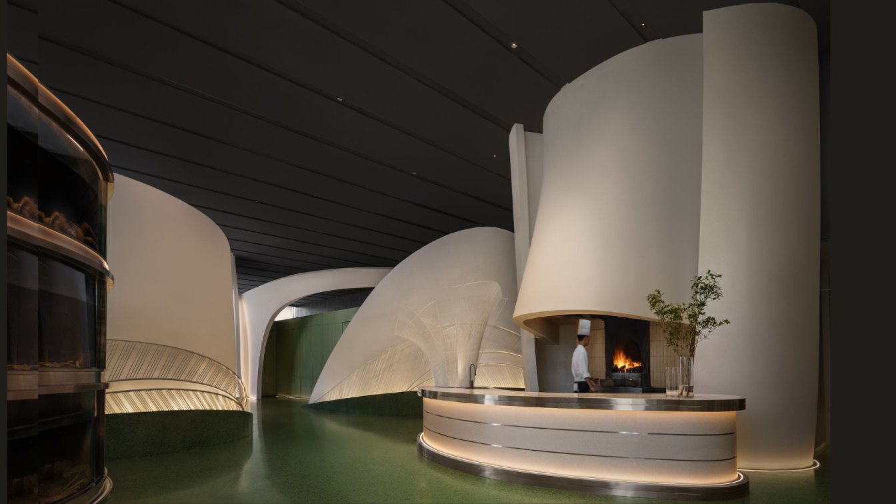According to 《Taiping Huanyu Ji》, Yangzhou was a city where "from the Tang to the Ming and Qing dynasties, tea pavilions and waterside pavilions dotted the landscape, and every banquet was accompanied by performances."
Project name
Ya Rong Xuan · Beichen Hui Branch
Principal architect
Wu Wei
Design team
Liang Pengfei, Jia Qifeng, Wu Qibiao, Li Yan
Interior design
IN.X Design
Collaborators
Furniture Supplier: WUXIN Furniture Beijing. Copywriting: NARJEELING. Interior Styling: Song Jiangli, Li Weiwei, Ren Yiqiong
Lighting
Lumenworks Beijing
Typology
Hospitality › Restaurant
This project has been located at the beginning of Sattar khan street and near Tohid square , the old building of this project is about 40 years ago.
Project name
Soup Chi Restaurant
Architecture firm
HOM design and construction company
Photography
Farzad Bagherzadeh
Principal architect
Morteza Mehrabi, Homayoun Hamrang
Design team
Arzane Eshaghi, Hesam Sigaroudi, Artin Sohrabimanesh
Interior design
h.o.m group
Collaborators
Ahmadi Group
Civil engineer
Hosein Ahmadi
Structural engineer
Ahmadi Group
Environmental & MEP
Rezai Group
Construction
h.o.m group, Rezai Group
Material
Brick, Cement, Ceramic, Stone
Visualization
Amir Nazari
Tools used
AutoCAD, Autodesk 3ds Max, Lumion
Budget
500.000.000 Million Rials
Typology
Hospitality › Restaurant
London-based design studio, Shed, has unveiled an exciting new concept for Jollibee, one of the fastest-growing global restaurant brands to come out of the Philippines.
Project name
Shed’s bold new design concept for restaurant brand Jollibee
Architecture firm
Shed - https://shed.design
Built area
Multiple sites each 100-200 m²
Site area
Multiple sites each 100-200 m²
Material
Mix of ceramic tiles, terrazzo, solid surface elements, bend ply, concrete render,
Tools used
Vectorworks, Adobe Suite
Client
Jollibee Foods China
Status
Ongoing. Rollout has started and will continue in 2025
Typology
Hospitality › Restaurant, Shed
A new culinary destination for meat lovers and design enthusiasts has arrived in Tomsk: Receptor, a gastropub where bold flavors meet thoughtful design. Created by interior designer Elena Rybalkina, the interior skillfully fuses the building’s historical character with contemporary aesthetics and the lively spirit of a modern street food hall.
Project name
The Street Food Hall of the New Restobar Receptor in Tomsk
Interior design
Elena Rybalkina
Collaborators
Margarita Castillo
Client
Receptor Restaurant
Typology
Hospitality › Restaurant
Mocha evokes the raw, monolithic grandeur of ancient quarries and the sculpted cave dwellings of the dwarves of Moria. Dominated by massive, stratified columns and overhanging volumetric forms, the design creates an immersive spatial experience that blurs the boundaries between structure and enclosure.
Architecture firm
Loop Design Studio
Location
Pune, Maharashtra, India
Photography
Purnesh Dev Nikhanj
Principal architect
Suvrita Bhardwaj, Nikhil Pratap Singh
Design team
Himani Bansal, Rhythm Bansal, Akshita Saklani, Anshita Thakur
Client
Arshad Tamboli, Impresario India, Riyaaz Amlani
Typology
Hospitality › Restaurant
Situated in a suburban region surrounded by rice fields, a quaint town of Anabanua is located along the Trans Sulawesi road in South Sulawesi, Indonesia. The site was initially designated as a public fuel station (SPBU) area, which featured a lotus pond emerged as a result of the embankment excavation carried out during the construction of the SPBU...
Project name
PADI Rest Ares
Architecture firm
MIV Architects
Location
Anabanua Village, Wajo Regency, South Sulawesi, Indonesia
Photography
Agung Fadriansyah
Principal architect
Ikhsan Hamiru
Design team
Alfachri Kamarullah, Chaeril Ismi, Andi Nindyah Ekananda, Izan, Syahrul Hidayat
Collaborators
Yumhaidir Hading
Structural engineer
Yumhaidir Hading
Landscape
Rival Landscape
Tools used
Revit, SketchUp, AutoCAD
Typology
Hospitality › Restaurant
Interior design is a powerful way to tell the story of a space, and with Pizzayolo, we’ve created a space that does just that, with a unique concept that masterfully blends historical motifs, craftsmanship, and contemporary subcultural style.
Location
83A Clinical Street, Kaliningrad, Russia
Photography
Sergey Melnikov
Interior design
Anastasia Alekseeva, Masha Beluga
Typology
Hospitality › Restaurant
This time, FUNUN LAB, invited by [Mountain-Sea Chronicles · Oriental Banquet], crafts a curatorial-style immersive dining experience. Inspired by poetic depictions of mountain and sea landscapes, the design unfolds like a flowing canvas. Imagination shapes the contours of each scene.
Project name
Mountain-Sea Chronicles
Architecture firm
FUNUN LAB
Location
1st Floor, Furao Center, No. 200 Changjiang Road, Development Zone, Yantai, Shandong, China
Photography
ICY © ICYWORKS
Principal architect
Fan Jie
Design team
Li Hui, Han Bo, Wang Nong
Design year
November 2023
Typology
Hospitality › Restaurant

