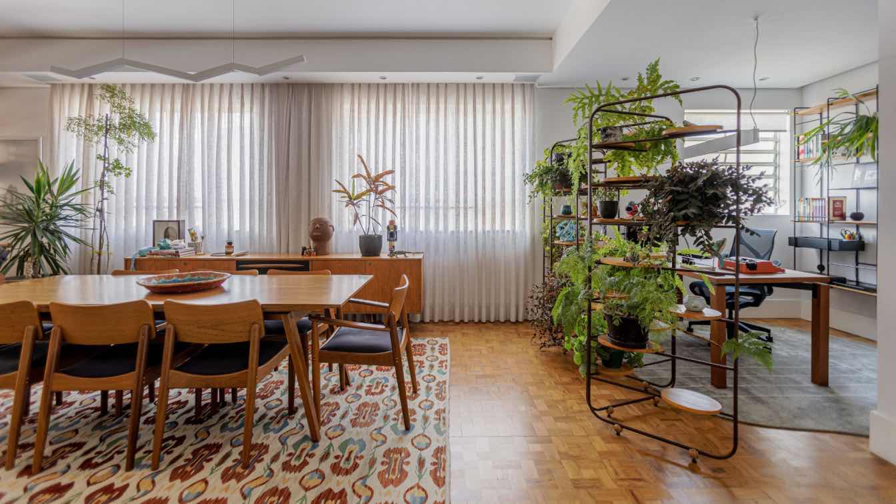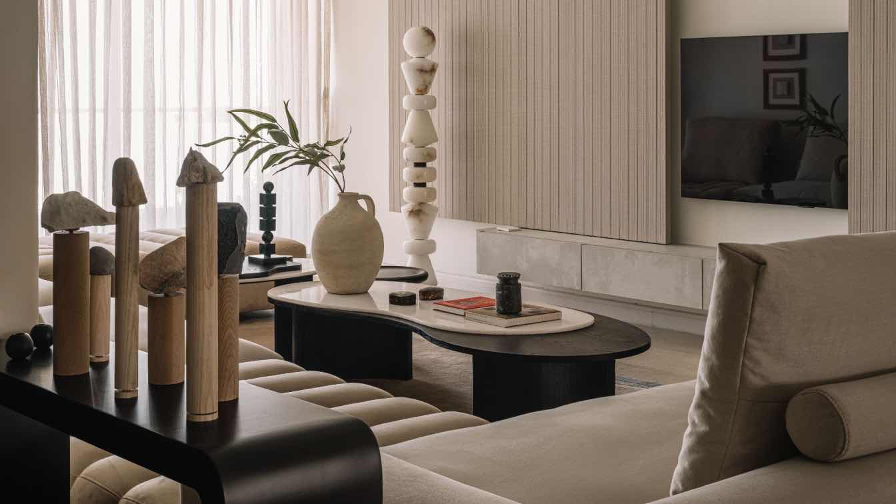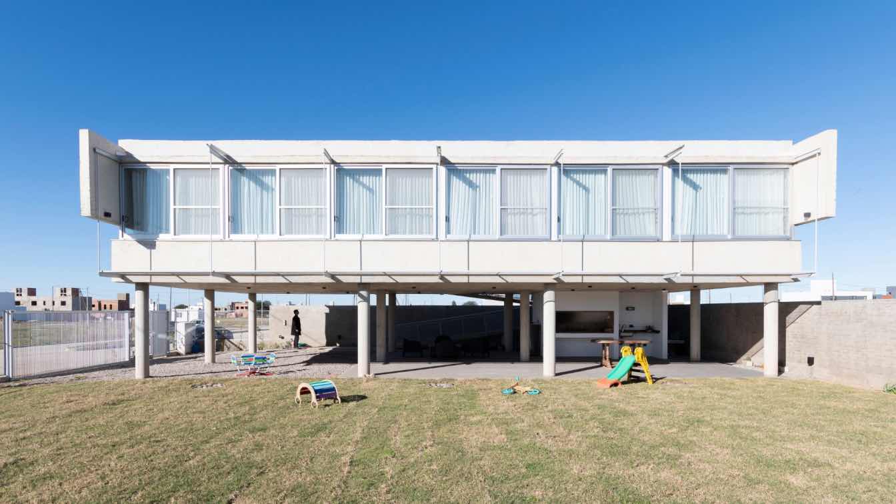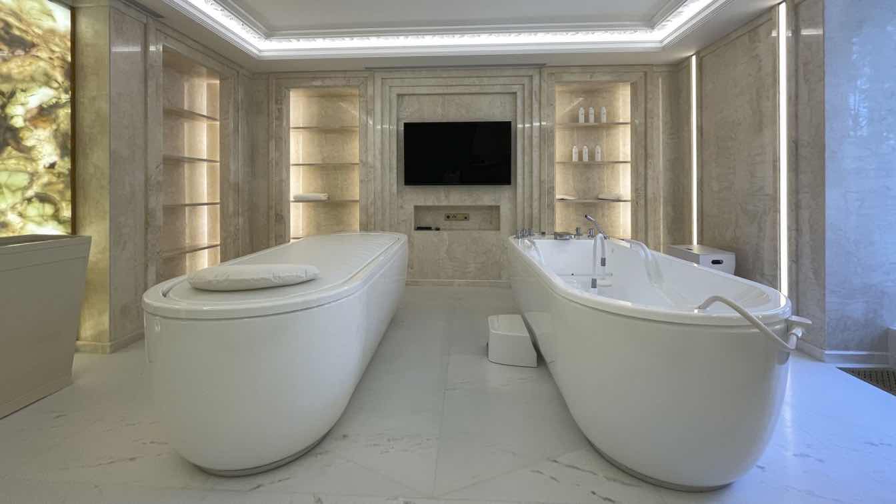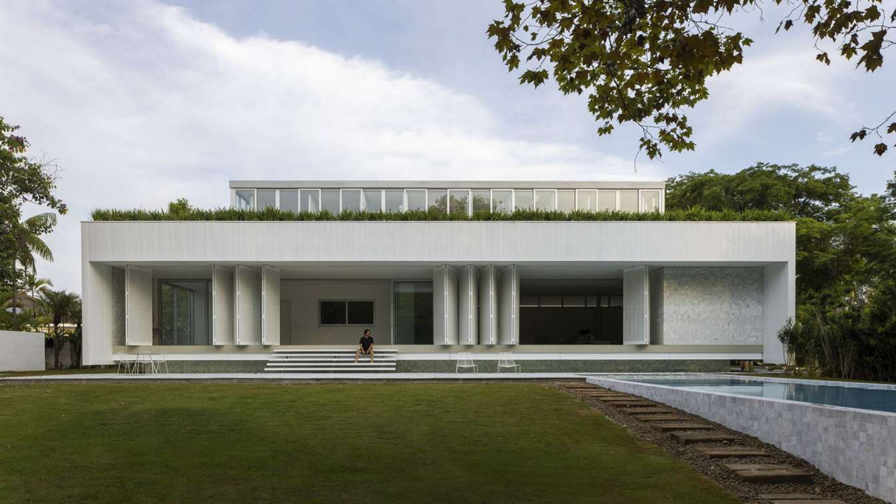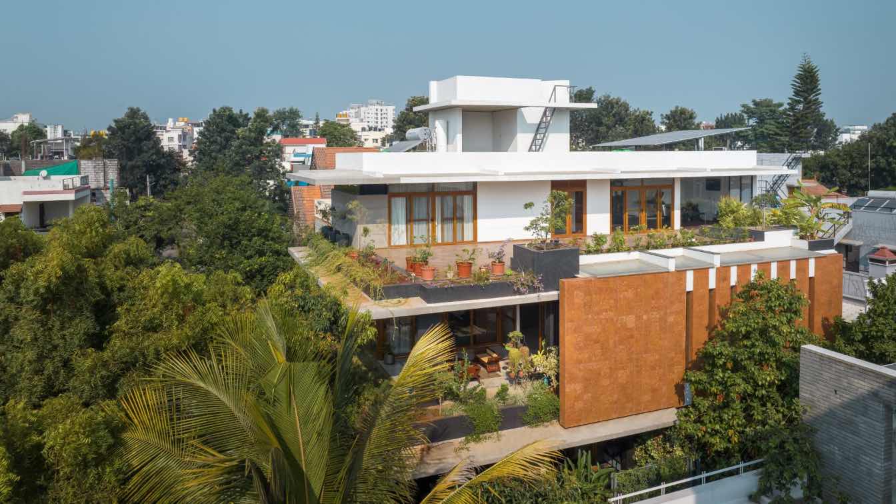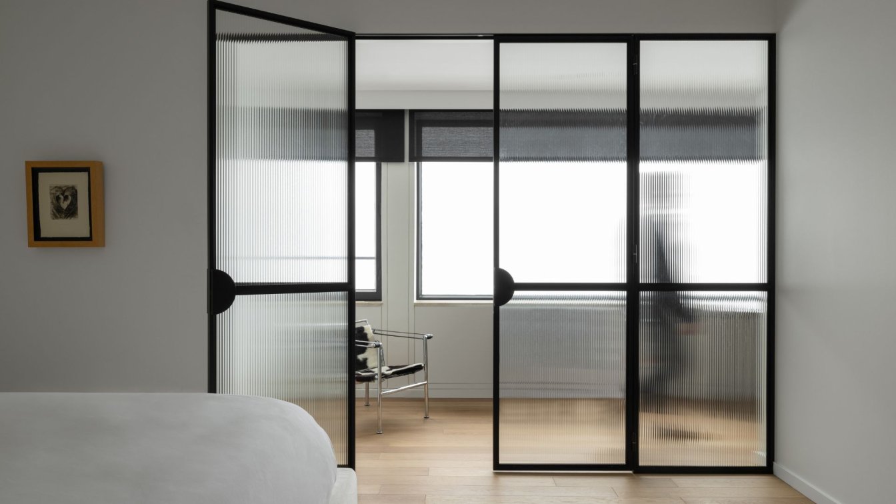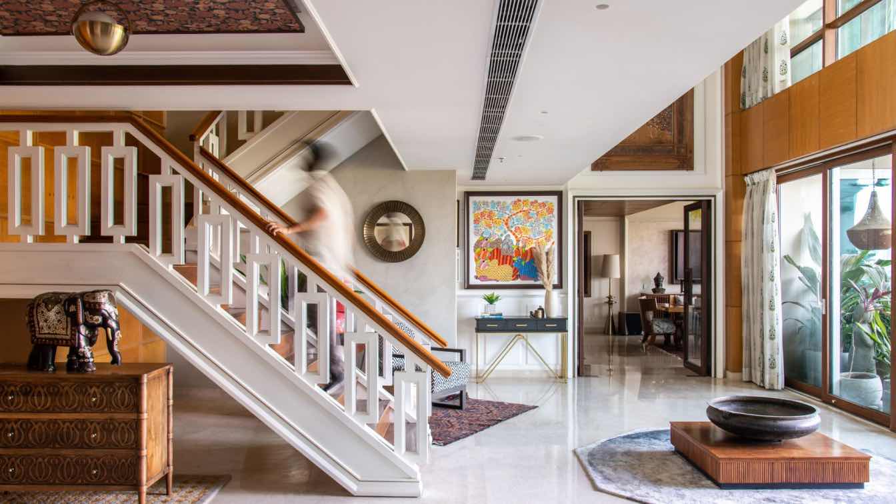Originally featuring a highly segmented layout, the renovation of this São Paulo apartment, orchestrated by StudioVA Arquitetos and led by architect Vinicius Almeida, aimed to integrate the main living areas.
Architecture firm
StudioVA Architects
Location
São Paulo, Brazil
Photography
João Paulo Prado
Design team
Vinicius Almeida (leader architect), Jayne Lima (architect), Fanuel Ferdassis (intern
Collaborators
Matheus Pereira (Text/Communication), Suppliers: Flooring (Decortiles), Wall Coverings (Decortiles), Stones (S2R), Sanitary Ware and Fixtures (Tramontina; Deca), Carpentry (Star Móveis), Rugs (Punto e Filo), Lighting Fixtures (Lumini; Reka)
Completion year
Phase 01: 2022. Phase 02: 2023
Interior design
StudioVA Architects
Environmental & MEP engineering
Lighting
StudioVA Architects
Typology
Residential › Apartment
The project is also a deep dive into using and showcasing Indian art and crafts in small doses, blending their absolute beauty with a utilitarian canvas.
Architecture firm
Purple Backyard
Photography
Ishita Sitwala
Principal architect
Kumpal Vaid
Collaborators
The rocking chair, Arjunvir Gujral studio, PB home, Olie, Stem and leviosa, LZF Spain
Interior design
Purple Backyard
Environmental & MEP engineering
Material
Wood and veneer with line texture, Indian Stones and Metal accents
Tools used
AutoCAD, Autodesk 3ds Max
Typology
Residential › Apartment
We imagine a continuous space between the street and the house, where the boundaries dissolve and coexist. A series of circular columns that configure a domestic landscape, where the space-structure is the base matrix and the objective is not the object but the experience.
Project name
Casa Entre Columnas
Architecture firm
Esteras Perrote
Location
Córdoba, Argentina
Photography
Juan Cruz Paredes
Principal architect
Esteras Perrote
Design team
Esteras Perrote
Interior design
Esteras Perrote
Civil engineer
Gastón Ostorero
Structural engineer
Gastón Ostorero
Construction
Esteras Perrote
Material
Concrete, Steel, Glass
Typology
Residential › House
Nestled within a vast 10-hectare estate, this country residence, stands as a testament to thoughtful design and meticulous execution. Spanning 20,000 m², the complex comprises a myriad of structures, including a main house, spa, guest house linked by underground galleries, as well as helipads, pavilions and fountains.
Project name
Villa Pinède: Where Nature Meets Timeless Craftsmanship in a Sustainable Woodland Retreat
Architecture firm
ALTER EGO Project Group
Design team
ALTER EGO Project Group
Interior design
ALTER EGO Project Group
Lighting
ALTER EGO Project Group
Supervision
ALTER EGO Project Group
Visualization
ALTER EGO Project Group
Tools used
AutoCAD, Autodesk Revit
Material
Marble, onyx, wood, glass
Typology
Residential › House
Conceived as the main residence for a family in a condominium in the metropolitan region of São Paulo, Float House stands out for its privileged location: a corner plot on a flat street, in the highest part of the condominium.
Architecture firm
Sergio Sampaio Archi + Tectonica
Location
Barueri, São Paulo, Brazil
Photography
Leonardo Finotti
Collaborators
Site management: Sergio Sampaio Archi + Tectonica - Site coordination: Estúdio Folha - Air conditioning and climate control: Arcoserv - Waterproofing: Way Engenharia - Text/Communication: Matheus Pereira - Suppliers: Aluminum frames [Euroline], Pool lining [Palimanan], Kitchen equipment [Eletromec]
Structural engineer
Arquimedes Costa
Landscape
Sergio Sampaio Archi + Tectonica
Construction
JHMA Construções
Typology
Residential › House
The design has been carefully curated, focusing on natural elements such as laterite stone cladding, natural granite, and wooden doors and windows.
Project name
House of Greens
Architecture firm
4site architects
Location
Bangalore, India
Photography
Ekansh Goel, Studio Recall
Principal architect
Chandrakant S Kanthigavi
Design team
Chandrakant S Kanthigavi (Lead Architect), Ram Kumar (Project Architect), Veeresh Mutnal (Project Engineer)
Interior design
4site architects
Civil engineer
Veeresh Mutnal (Project Engineer)
Structural engineer
Sky Eye Consultants
Environmental & MEP
Maruthi Engineering Consultants • Lighting: 4site architects
Landscape
4site architects
Supervision
Veeresh Mutnal (Project Engineer)
Visualization
Aarushi Jain
Tools used
AutoCAD, SketchUp, Adobe Photoshop
Construction
Veeresh Mutnal (Project Engineer) (4site design build)
Material
Laterite Stone, Concrete, Glass, Wood
Client
Srikanth Narayan Swamy, Pallavi Rao
Typology
Residential › House
On the 28th floor of this majestic tower in the heart of the city, a condominium renovation project unfolds like a blank canvas, ready to be transformed. Once a simple abode adorned with tapestries, it now reveals itself as an immaculate canvas, poised to welcome the artistic touches of a transformation.
Location
Montréal, Québec, Canada
Principal architect
Sophie Le Borgne, Amani Rizk
Design team
Le Borgne Rizk Architecture
Interior design
Le Borgne Rizk Architecture
Environmental & MEP engineering
Material
Travertin, granit, quartz
Supervision
Le Borgne Rizk Architecture
Typology
Residential › Apartment
Studio Rust: House of Tamra is a grand 8500-square-foot duplex apartment in Gurugram, designed for a self-made millionaire and their family. This space is a tribute to India's vibrant cultural heritage, showcasing the essence of Indian tradition and culture.
Project name
House of Tamra
Architecture firm
Studio Rust, Gurugram
Location
DLF Magnolias, Gurugram, Haryana, India
Photography
Vaibhav Bhatia
Principal architect
Nupur Sahay, Sourish Rao
Design team
Manoj Gupta, Muskan Chillar, Siddhanshu Rana
Collaborators
Furniture: Benzoville & Mantara (Hardware), Decor Remedy, Jaw Enterprises. Furnishings: India Circus, Floor & Furnishing, Belleven, Haus & Kinder, Sadyaska, Kalakaari Haath. Rugs: Hands, Carpets of India. Tiles and Marble : RK Marble. Sanitary: Artize. Paints: Oikos & Asian Paints. Wallpaper: AP Nilaya, Sabyasachi Collection and Shaakh Home
Environmental & MEP engineering
Lighting
White Lights, The White Teak
Typology
Residential › Apartment

