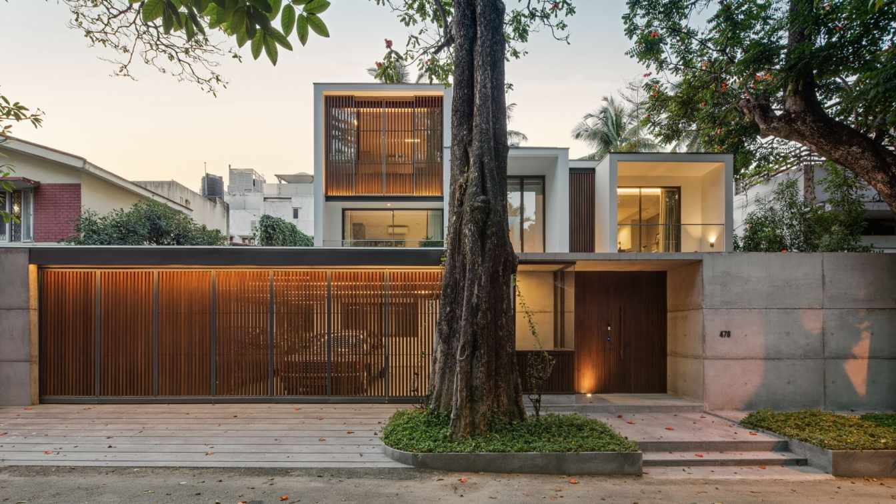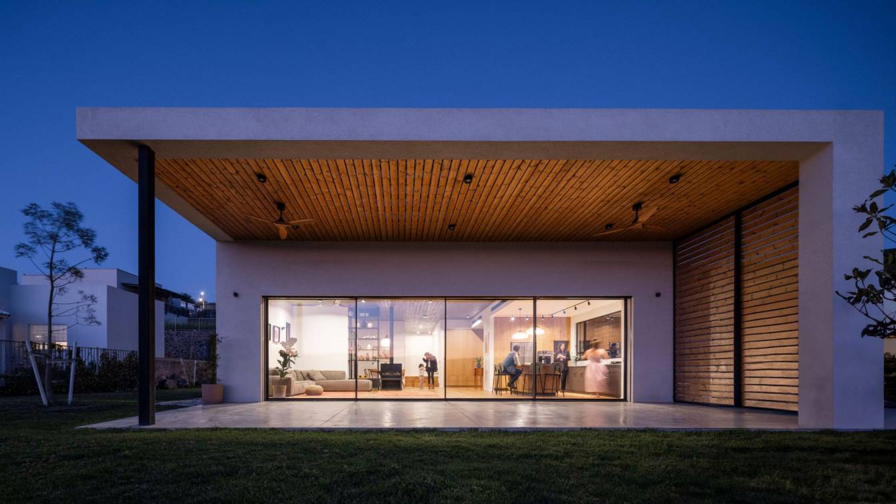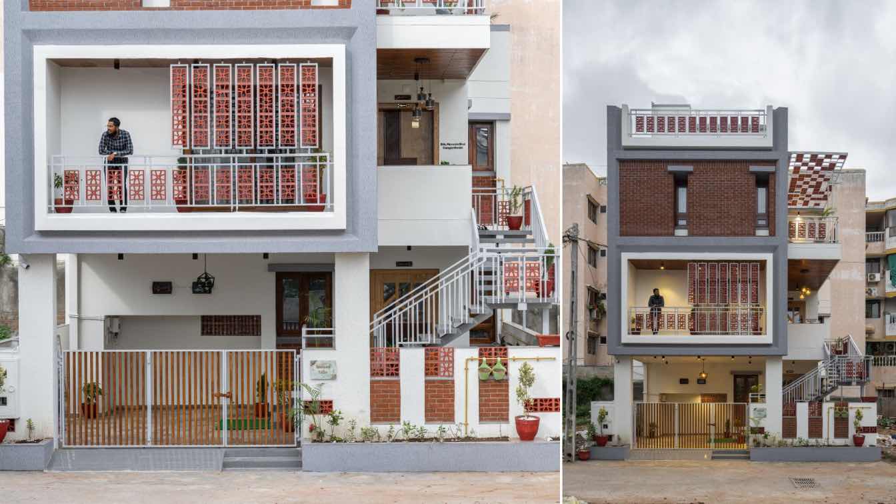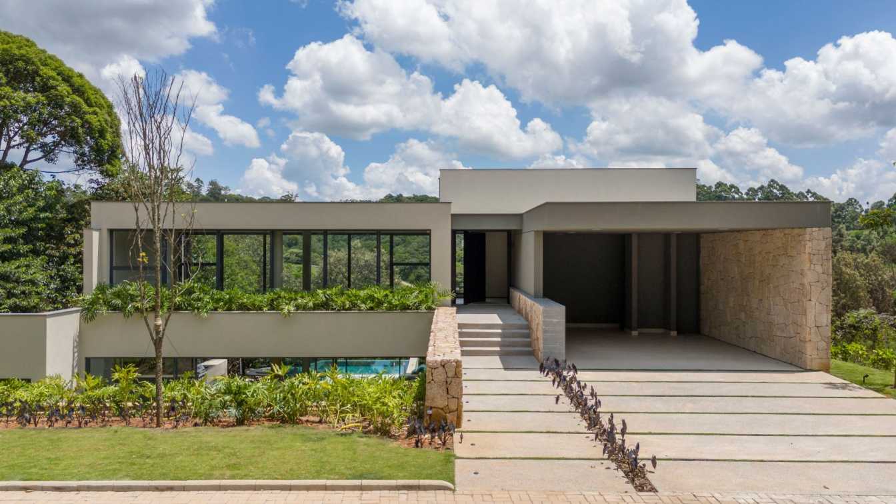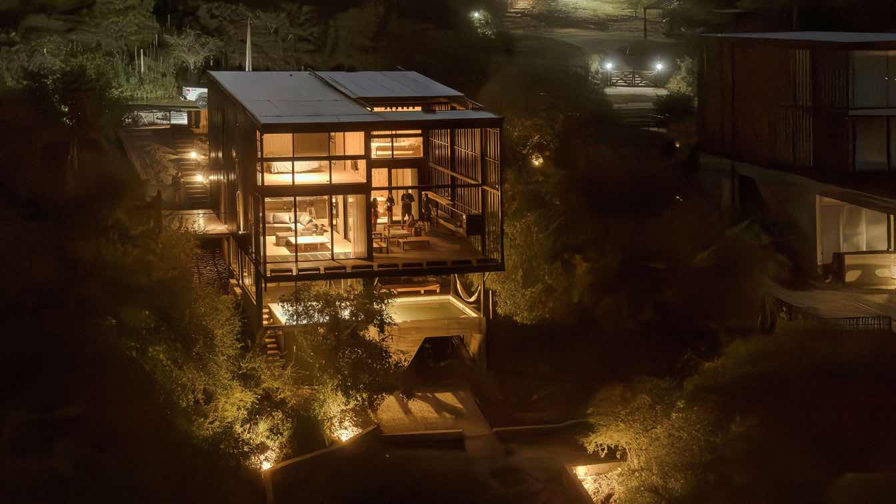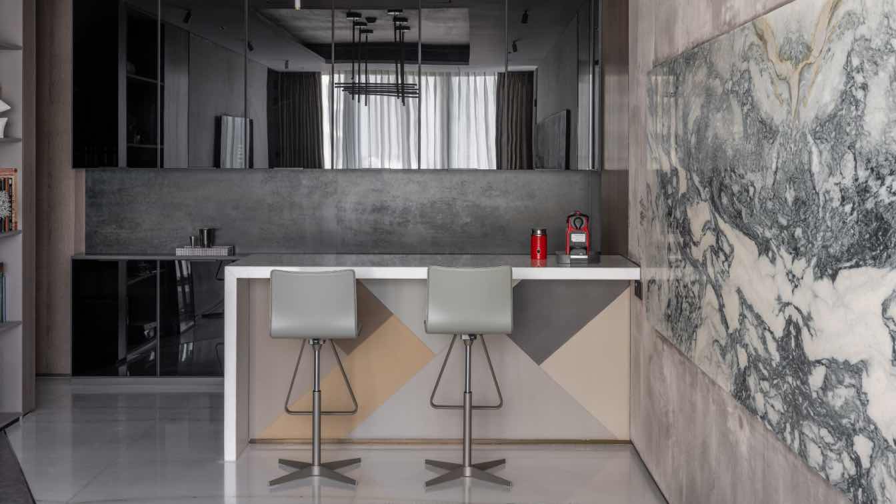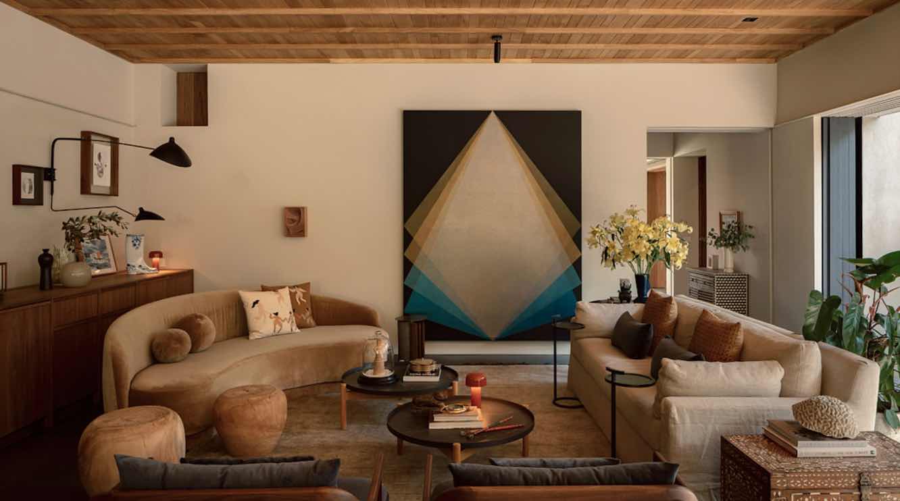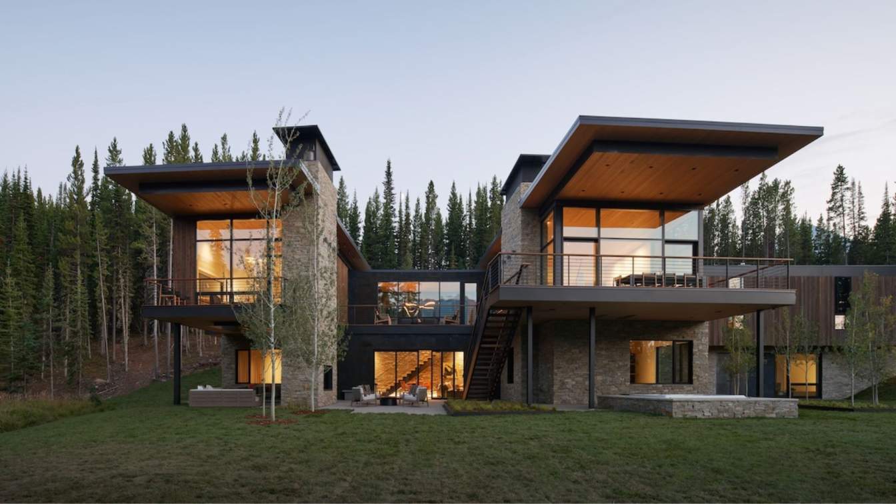A minimalistic house in Bengaluru designed around the two African tulip trees fosters a deep sense of belonging for its dwellers. Nestled within the urban fabric of Koramangala, Bengaluru, the residence is designed to accommodate a family of four.
Architecture firm
Studio Detail
Location
Koramangala, Bengaluru, India
Photography
Shamanth Patil J
Material
Concrete, Wood, Glass, Steel, black basalt stone
Typology
Residential › House
The views of the Golan Heights, Hula Valley and Naftali Mountains visible from the boundaries of the plot they purchased in the expansion of Kibbutz Gonen, led the couple to commission a particularly successful project - the creation of a minimalist house with large openings, optimally expressing the pristine natural surroundings.
Project name
Endless View
Architecture firm
Inon Ben-David
Location
Kibbutz Gonen, Israel
Principal architect
Inon Ben-David
Interior design
Inon Ben-David
Typology
Residential › House
Has harmonious blend of colours and minimalist aesthetics that defines the positive and calmness essence of this Bungalow.
Architecture firm
Bharmal Associates
Location
Godi Road, Dahod, Gujarat 389151, India
Photography
Murtaza Gandhi (MKG Studio)
Principal architect
Taher Zaranwala
Design team
Aiasger Kathiriya, Mustafa Zhabuawala
Interior design
Bharmal Associates
Civil engineer
Aiasger Kathiriya, Mustafa Zhabuawala
Structural engineer
SBSC Structure Consultant
Landscape
Bharmal Associates
Lighting
Bharmal Associates
Supervision
Bharmal Associates
Material
Exposed Brick, Rustic Texture, Teak Wood
Client
Hussainibhai Gangrdiwala
Typology
Residential › House
The project, signed by Cité Arquitetura, provides a cozy and intimate space in perfect harmony with the surrounding landscape. About an hour from São Paulo, Japan House (Casa Japão) is a refuge for creating and reliving memories. Located in a gated community with large expanses of preserved forest, the project, developed by Cité Arquitetura, was de...
Project name
Japan House (Casa Japão)
Architecture firm
Cité Arquitetura
Location
São Paulo, Brasil
Principal architect
Celso Rayol, Fernando Costa
Design team
Mateus Fragoso, Mateus Keiper, Eduarda Volschan, Pedro Brito, Daniel Nardelli, Luiza Loureiro, Júlia de Queiroz.
Collaborators
Project coordinators: Daniel Osório, Lúcia Andrezo, Thiago Godoy, André Caterina, Vanessa Moreira.
Structural engineer
Ávilla Engenharia
Environmental & MEP
Mechanical and building installations: Rich Engenharia; Swimming pool: Rich Engenharia
Landscape
Salvetti Paisagismo
Construction
Machado Freire
Material
Soal Esquadrias, Parquet SP, Portobello, Docol, Imóbilies Madeiras
Typology
Residential › House
Pablo Senmartin Architects: What happens if, instead of focusing on the form as a solid, as a construction and physicality, attention is placed on the gap, on the form of the void that matter itself leaves free? Absence gives meaning to presence …By working on the sensation of being there, the aim is to directly give the viewer the option to contin...
Architecture firm
Pablo Senmartin Architects
Location
Siquiman, Cordoba, Argentina
Photography
Federico Cairoli
Principal architect
Pablo Senmartin
Design team
Laura García, Matías Museta, Sol fuentes, Diego Soria, Milagros Suarez, Federico Miralles, Matías Lombardi, Ximena Cataño, Sabrina Roja
Structural engineer
Enrique Senmartin
Typology
Residential › House
Conceiving a home for multiple generations is akin to curating a vibrant artistic creation, where the diverse needs and dynamics of each age group seamlessly meld into a cohesive masterpiece. In meeting the client's request for a warm and functional space housing three generations under the same roof, KKD Studio applied innovative design approaches...
Project name
A Timeless Abode Where Generations Converge
Architecture firm
KKD Studio
Location
Worli, Mumbai, India
Principal architect
Krish Kothari
Completion year
March 2023
Typology
Residential › House
This house is located at Zapopan, Jalisco in Mexico. With an amazing collaboration of Kenya Rodríguez interior design studio and the architect Javier Dueñas from JDE Estudio. The inspiration for this project was the architecture from the region " arquitectura tapatía" as well as Japanese architecture. Kenya´s dream came true by blending the archit...
Project name
Casa Molusco Pantera
Architecture firm
JDEstudio
Location
Zapopan, Jalisco, Mexico
Principal architect
Javier Dueñas
Design team
Kenya Rodriguez Estudio
Collaborators
Ruth Encino, Jesus Sánchez
Interior design
Kenya Rodriguez Estudio
Typology
Residential › House
Located in a sub-alpine, densely forested area, the home was carefully sited to blend with the natural environs and minimize site disturbance while maximizing views. The home is aligned to the edge of a gentle slope. It’s long, linear plan punctuated by two wings at either end of the house that reach out and into the landscape to capture dramatic v...
Architecture firm
CLB Architects
Location
Big Sky, Montana, USA
Design team
Architecture: Kevin Burke, Sam Ankeny, Mark McPhie. Interior Design: Sarah Kennedy, Maria James, Libby Erker, Sydney Millyard
Interior design
CLB Architects
Structural engineer
KL&A, Inc.
Construction
Highline Partners
Typology
Residential › House

