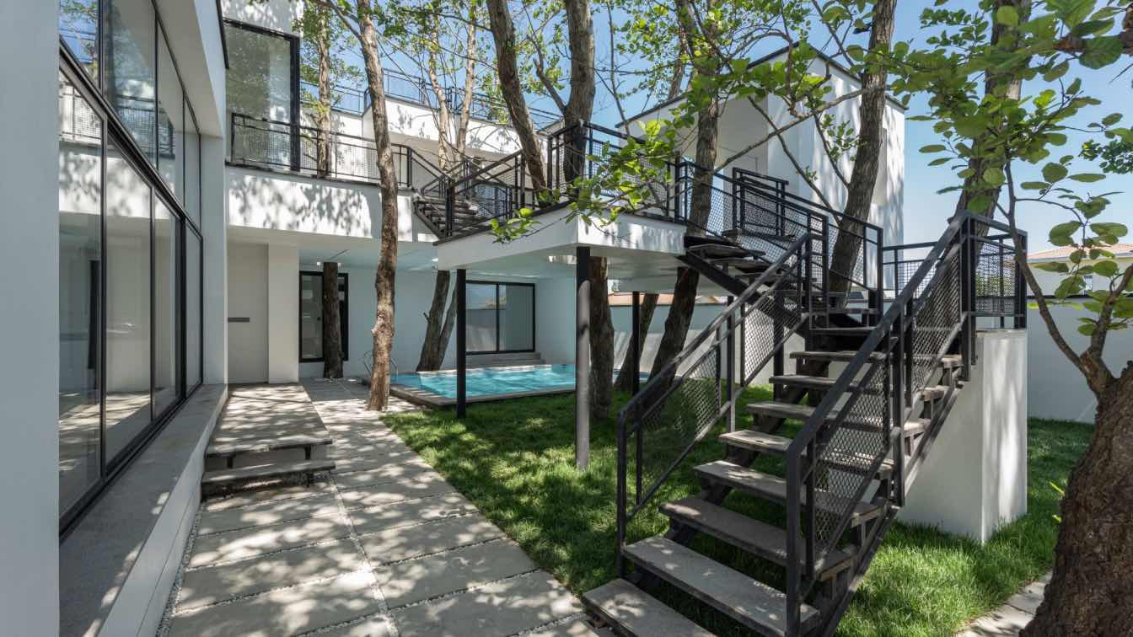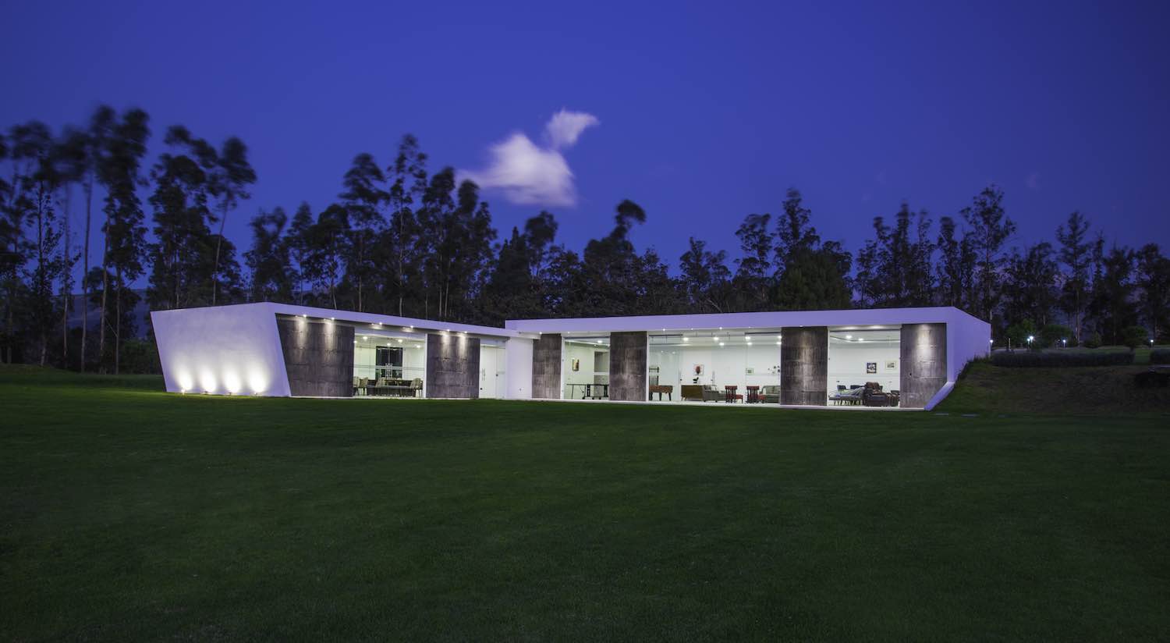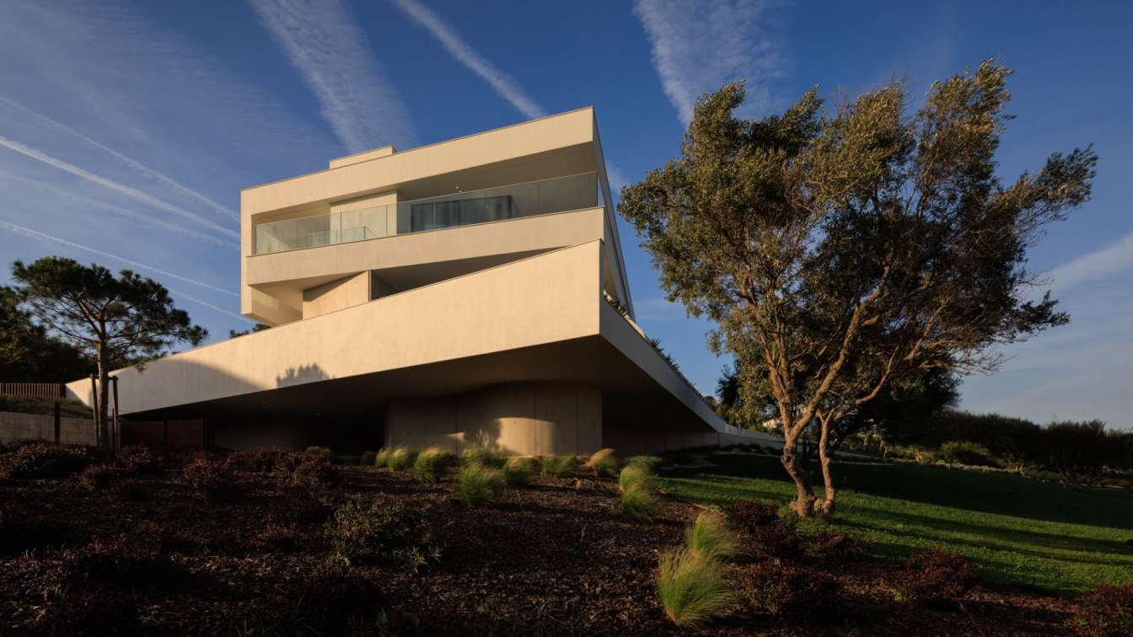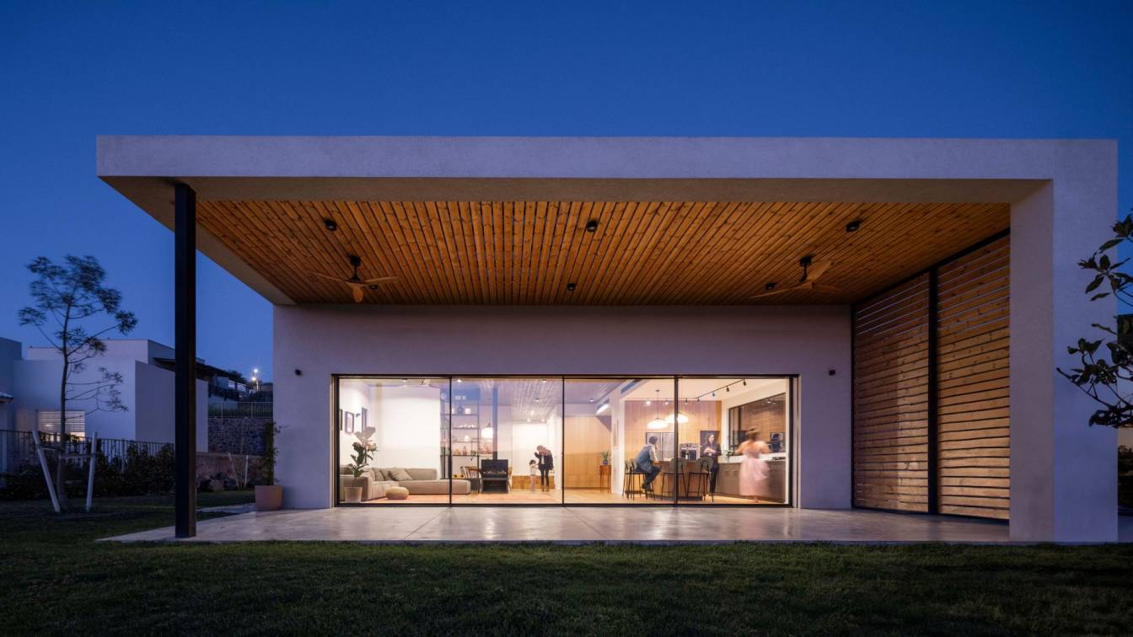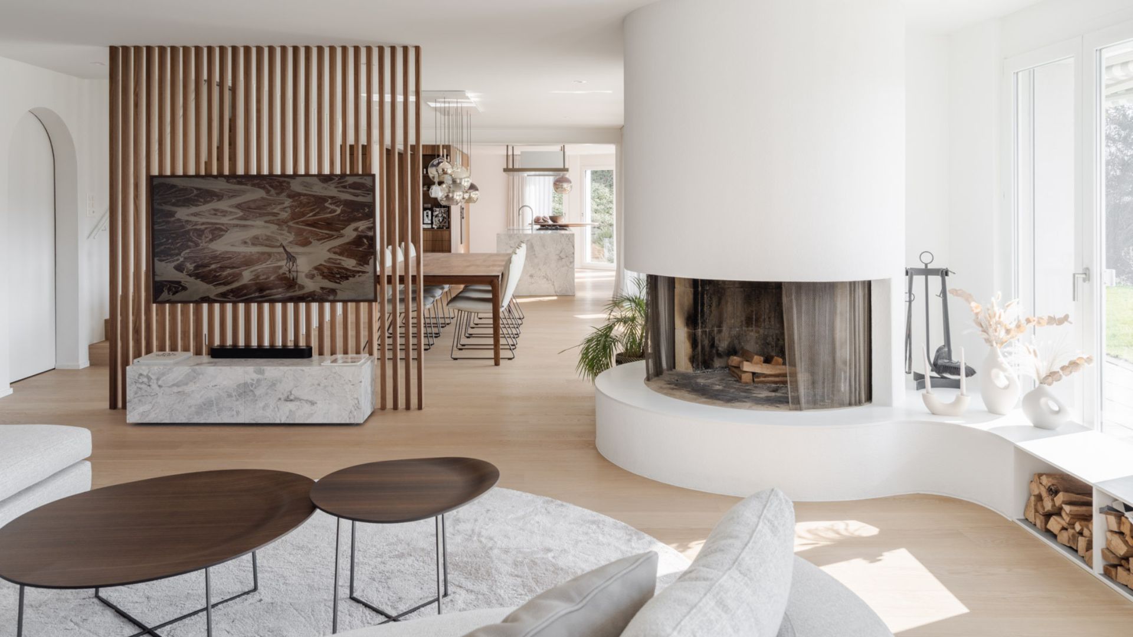Mrk Office: "Somewhere between the Trees" is a project that initially strived to place a house among the trees without cutting down. However, after starting and solving the initial problem, we realized more potential to create value in the environment. The main volumetric masses were positioned in a space among the trees. The connecting platforms between these volumes rose above the ground level, with stairs providing the possibility to fill the spaces between platforms. Each platform was intended to have a name, essentially creating a pathway and allowing for a vast experience without being in the main area of the project. In this project, pieces of the house were cut out, and suspended between the earth and the sky, transforming into a viewpoint that sees both the interior and the exterior.




















