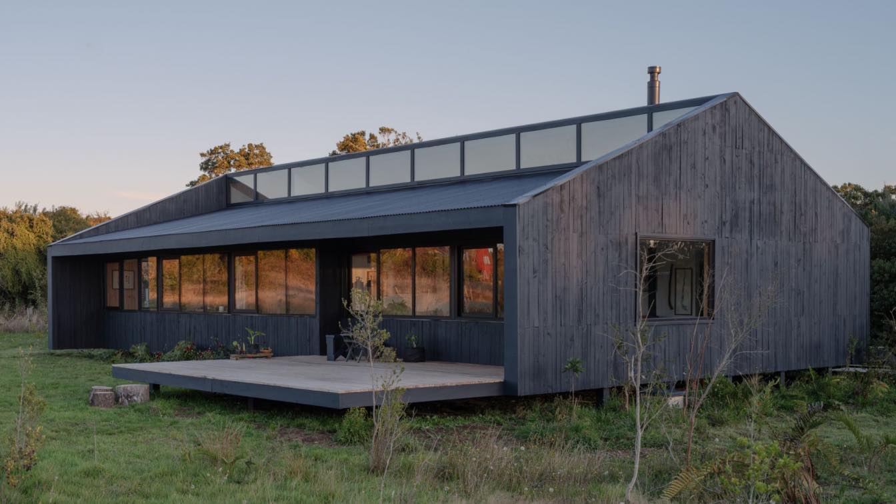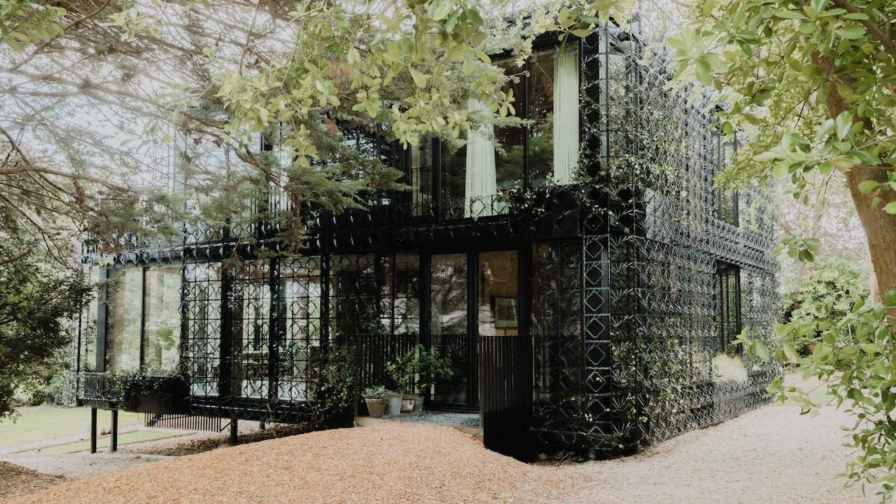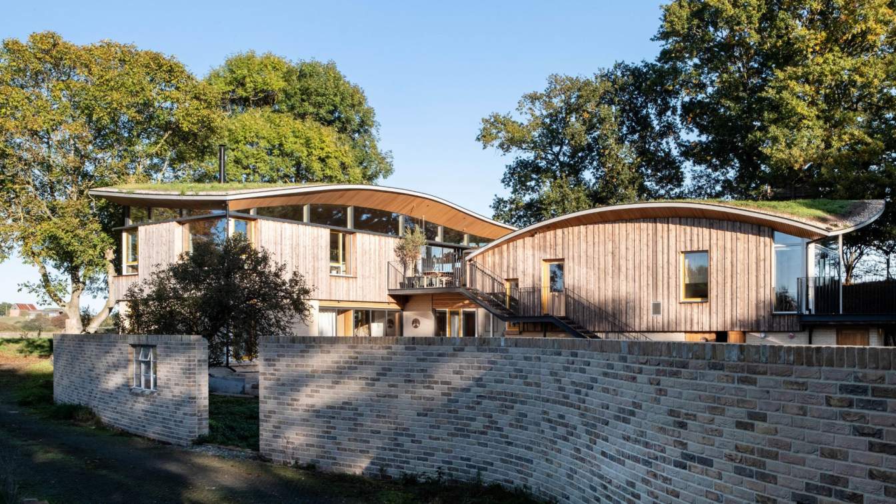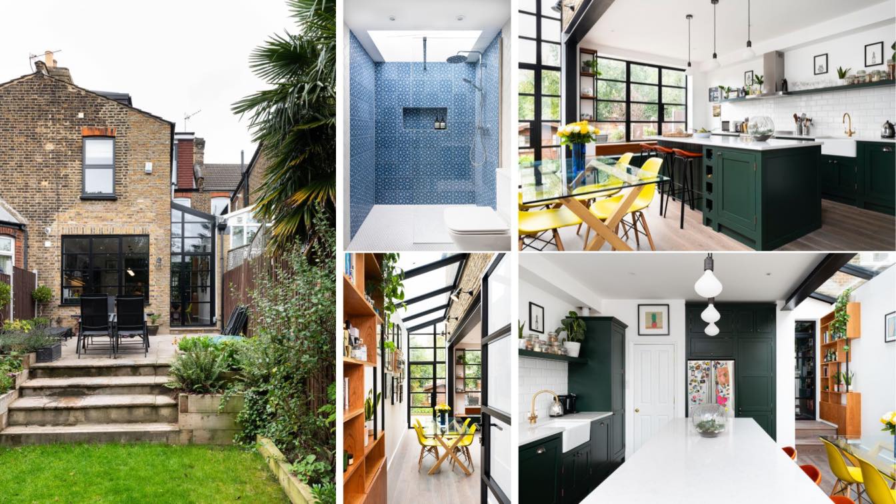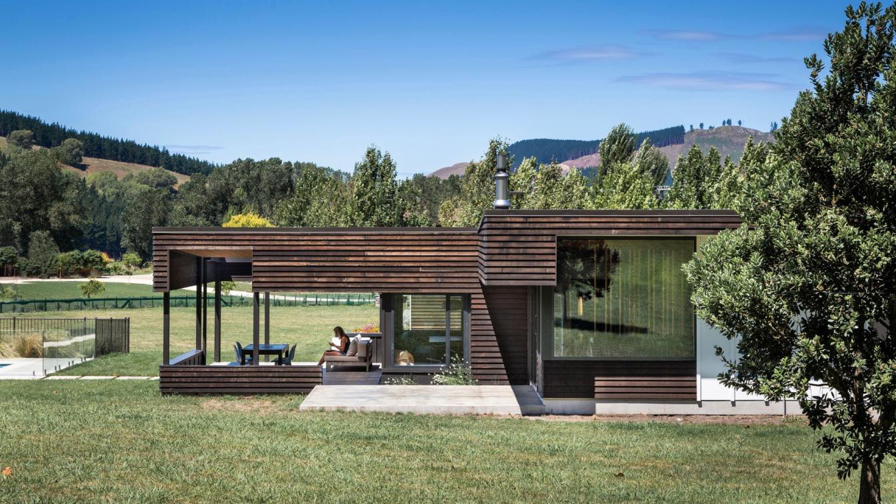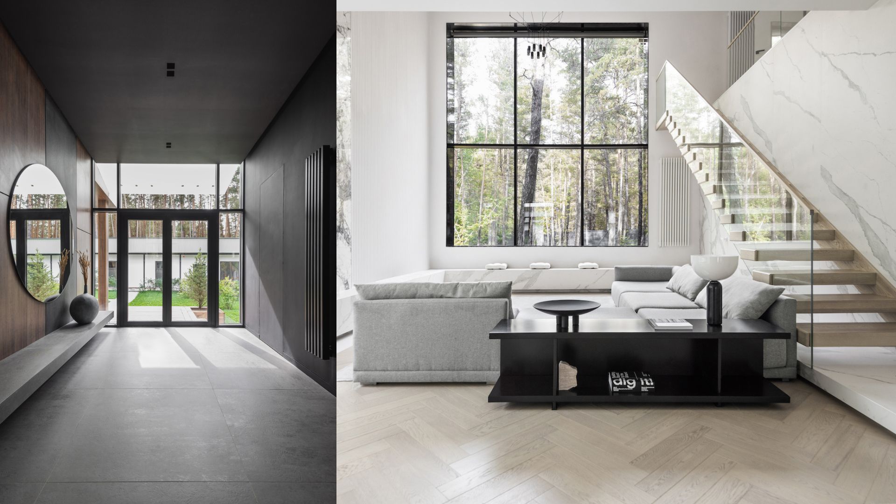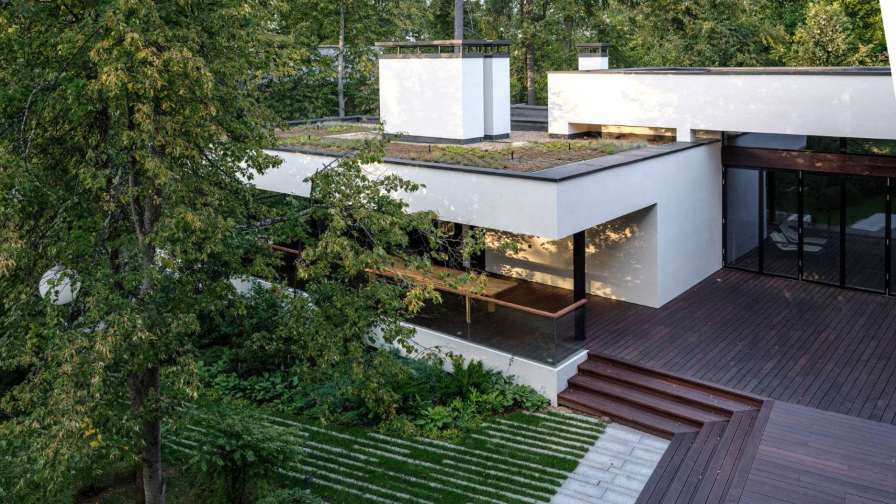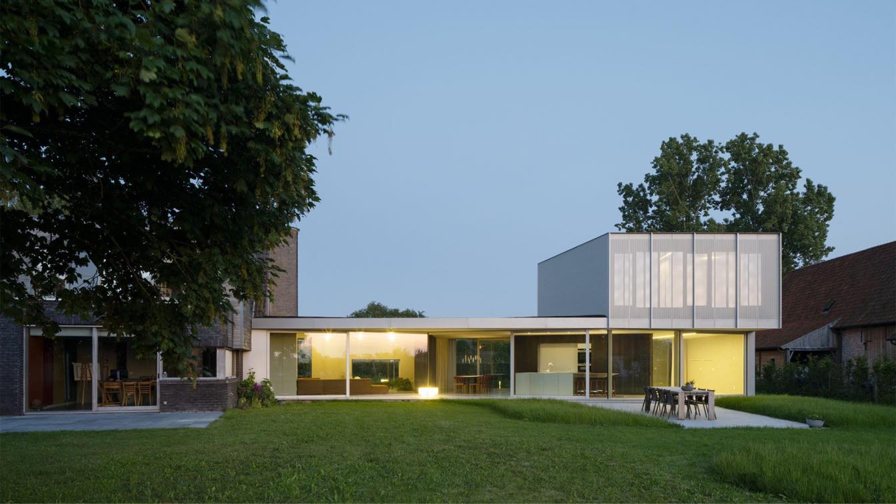TF House is a single-family home located in southern Chile, in the Los Lagos region, in the municipality of Puerto Varas. The house is oriented towards the northeast, providing a wide view of the Osorno volcano. Its design allows natural light to illuminate the interior both in the morning and in theafternoon
Architecture firm
Romero Valente Architects
Location
Puerto Varas, Los Lagos region, Chile
Photography
Marcos Zegers
Principal architect
Cristián Romero Valente
Civil engineer
Osvaldo Peñaloza
Structural engineer
Osvaldo Peñaloza
Lighting
Cristián Romero Valente
Tools used
ArchiCAD, Lumion, Adobe Photoshop
Typology
Residential › House
Giles Miller Studio’s first completed residential property sits 100 m² from the cliffs and sandy beaches of Broadstairs, Kent. The house breaks down barriers between the building’s internal spaces and the glade of natural planting and trees that surround it, through a unique sculptural facade which invites nature to grow up the outside of the house...
Architecture firm
Giles Miller Studio
Location
Broadstairs, Kent, United Kingdom
Photography
Edvinas Bruzas, Rachel Ferriman
Principal architect
Giles Miller
Design team
Giles Miller, Robin Sjoholm, Tom Housden, Laura Nica
Collaborators
Outpost Architects
Interior design
Giles Miller Studio, Despina Curtis
Structural engineer
Steelwork: Design4Structures, Steelwork (CLT): Structure Workshop, Facade: Michael Alexander Eng
Landscape
The Big Green Leaf, Thorn Services
Tools used
Rhinoceros 3D, Grasshopper, AutoCAD
Construction
Future Construction Kent, Construkt CLT
Material
Steelwork, CLT, Glulam Timber Structure, Glass, Aluminium Framework, Recycled ABS Modules
Typology
Residential › House
Innovative Eco Home built to Passivhaus principles in an Area of Outstanding Natural Beauty in the Suffolk Broads. Creek Cabin started as an experiment on the possibility to create a low impact home for future living whilst conserving the local flora and fauna. The result is a building which sits within the site with the grace of a living object.
Architecture firm
MAP Architecture
Location
Southwold, IP18 6SH, UK
Photography
David Valinsky
Principal architect
MAP Architecture
Design team
MAP Architecture and Jon Broome Architects
Collaborators
Jon Broome Architects
Structural engineer
Structure Workshop, London
Lighting
Cacio & Pepe, Light Shopping
Construction
MS Oakes Ltd
Material
Timber cladding: Kebony
Typology
Residential › House
A transformed ground floor kitchen and living space with large through views to the garden, bespoke timber carpentry, and exposed steelwork. This project shows how space can be gained, re-imagined and enriched without having to revert to a typical extension project.
Project name
Ulverston Road
Architecture firm
MAP Architecture
Location
Walthamstow, London, UK
Photography
Veronica Rodriguez
Principal architect
MAP Architecture
Design team
MAP Architecture
Collaborators
Kitchen: The Shaker Workshop. Internal Joinery: Boggis Rolfe Design
Built area
30 m² internal remodelling of kitchen and previous unheated external lean-to
Structural engineer
Blue Engineering
Typology
Residential › House
The house sits on a large site located on the gentle lower slopes of Te Mata Peak that border the Tukituki River. It is formed of old river terraces and the richly fertile soil was one of the attractions of the location.
Project name
Tukituki House
Architecture firm
Parsonson Architects
Location
Hawkes Bay, New Zealand
Photography
Paul McCredie
Principal architect
Gerald Parsonson
Design team
Paul Hansen, Sam Donald
Interior design
Erini Compton
Structural engineer
Spencer Holmes
Landscape
Xanthe White Design
Material
Western Red Cedar
Typology
Residential › House
Kvadrat Architects: This family seat is situated in one of the most picturesque places in Kazakhstan – the resort area of Borovoe. There are such delights as age-old pines, the purest air, 14 lakes and magnetic mountain groups here. The place is justly called the Kazakhstani Switzerland.
Project name
The house among pine trees, mountains and lakes
Architecture firm
Kvadrat Architects
Location
Borovoe, Kazakhstan
Photography
Gleb Kramchaninov
Principal architect
Rustam Minnekhanov, Sergey Bekmukhanbetov
Design team
Rustam Minnekhanov, Sergey Bekmukhanbetov
Collaborators
Elements (decor), Maxxfine (porcelain stoneware), Laminam (porcelain stoneware), Ekaterina Parichyk (Text), Rustam Minnekhanov (Masters of image style), Sergey Bekmukhanbetov (Masters of image style)
Interior design
Rustam Minnekhanov, Sergey Bekmukhanbetov
Civil engineer
Kvadrat Architects
Structural engineer
Kvadrat Architects
Environmental & MEP
Kvadrat Architects
Lighting
Kvadrat Architects
Supervision
Kvadrat Architects
Visualization
Kvadrat architects
Tools used
Autodesk 3ds Max, Adobe Photoshop, AutoCAD
Construction
Kvadrat Architects
Client
Private. A married couple with four children
Typology
Residential › Private Country House
Home SPA complex in a country house - a new project by Oleg Klodt and Anna Agapova. The owners of a country house turned to Oleg Klodt and Anna Agapova with a request to design and build a separate building on the site - a home SPA complex, where family and close people who come to visit could enjoy the silence at any time of the year and the solit...
Project name
«New Build Home SPA with Green Roof, Swimming Pool, BBQ and Terrace»
Architecture firm
O&A London Design Studio
Photography
O&A London Design Studio
Principal architect
Oleg Klodt
Design team
O&A London Design Studio
Interior design
Anna Agapova
Civil engineer
O&A London Design Studio
Structural engineer
O&A London Design Studio
Lighting
O&A London Design Studio
Visualization
O&A London Design Studio
Construction
O&A London Design Studio
Typology
Residential › House
The extension for this house located at the countryside of Aalter (Flanders) was conceived as a pavilion, connected as an appendix to the existing house. The very dark and closed rooms of the existing house are reduced to secondary functions such as storage rooms, TV corner and home office.
Architecture firm
BASIL architecture
Principal architect
Robin Van Beveren, Lorenzo Deceuninck
Built area
Extension: 150 m², existing house (160 m²)
Completion year
April 2022
Material
Concrete, Glass, Steel
Typology
Residential › House

