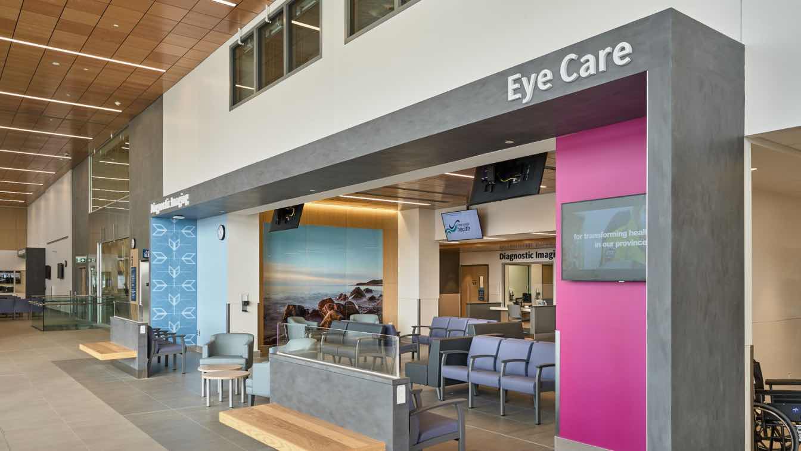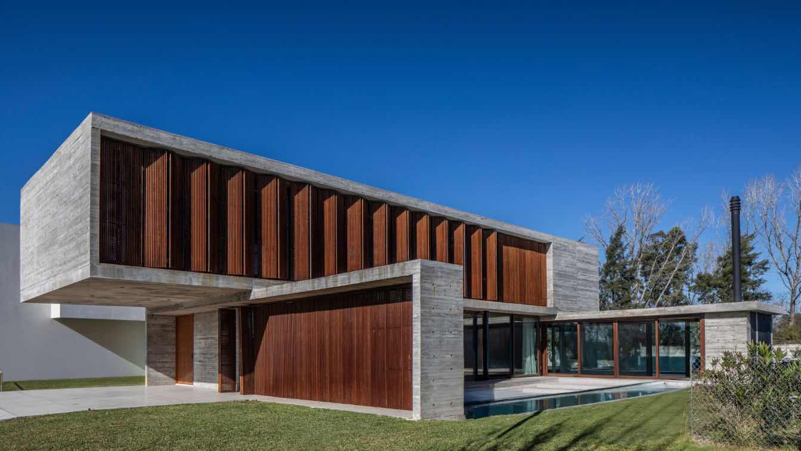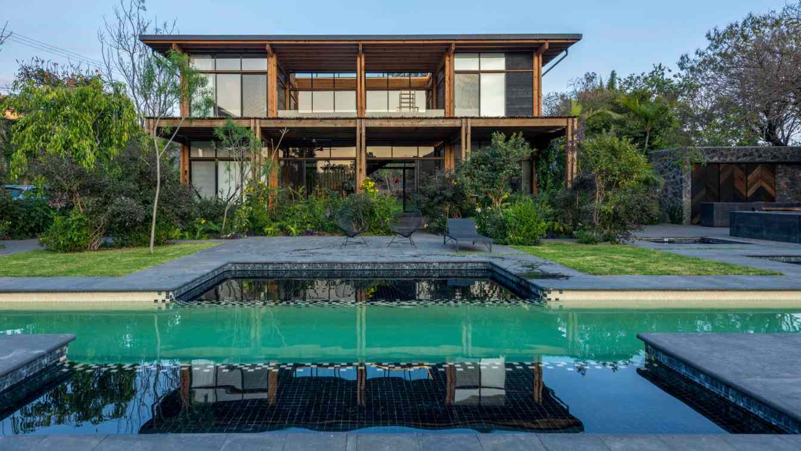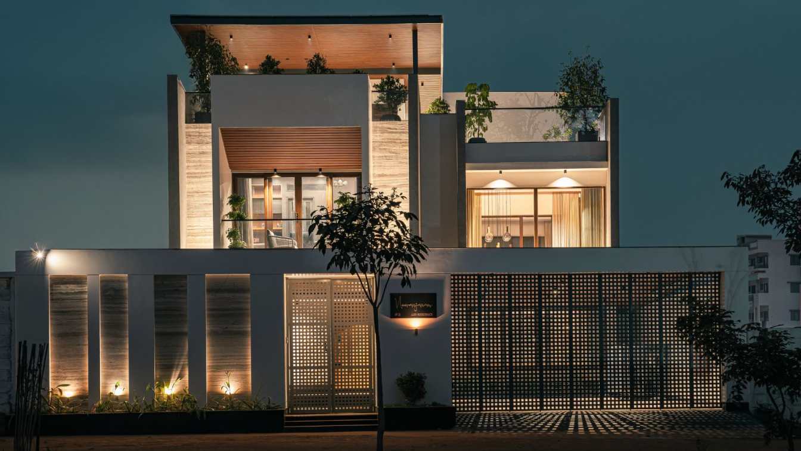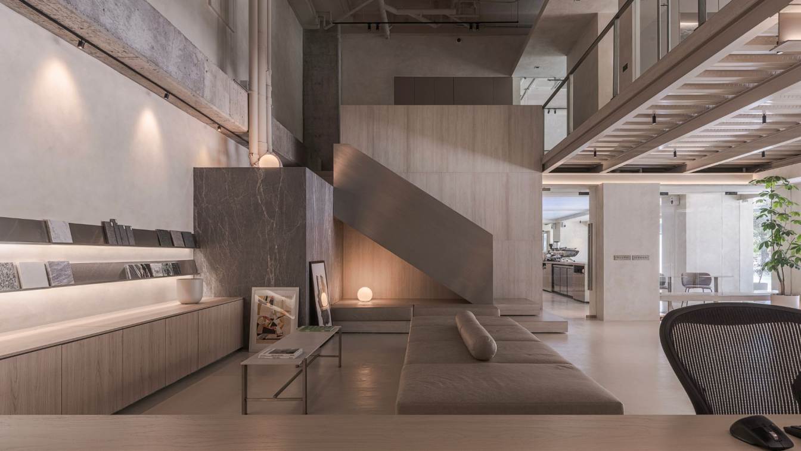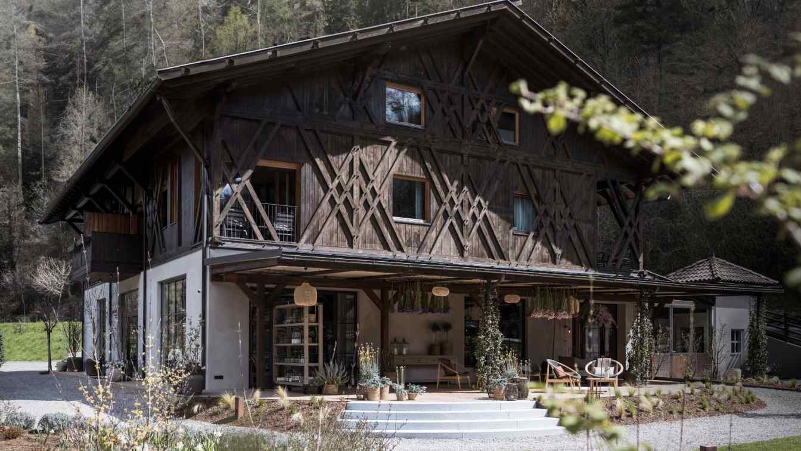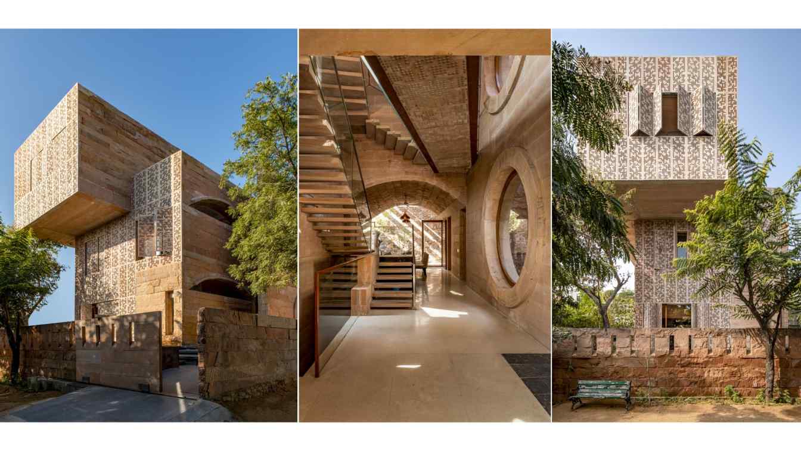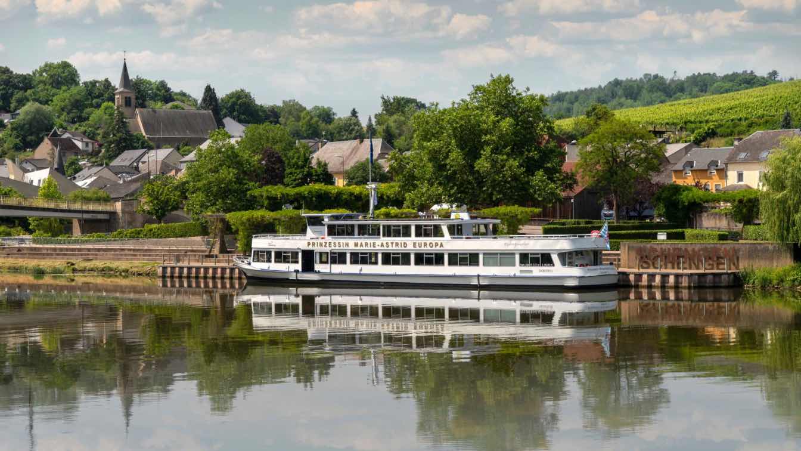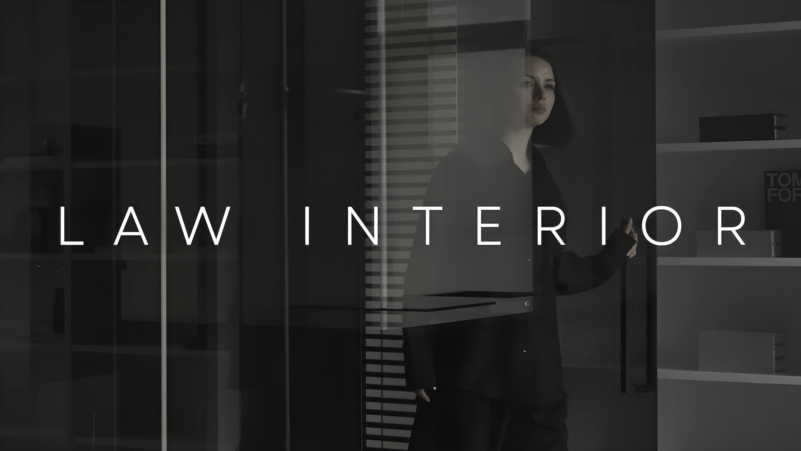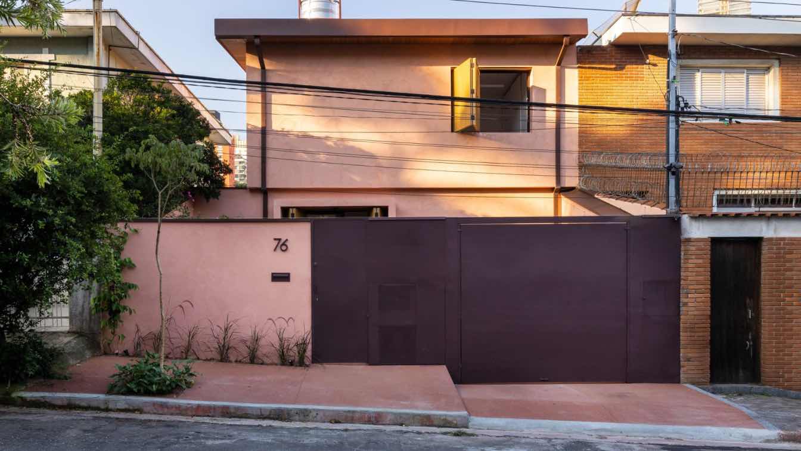Designed by Parkin Architects in association with FBM Architects, BLCOC aims to improve healthcare accessibility by providing essential services to residents outside Halifax, decentralizing services from the Halifax Infirmary site.
Project name
Bayers Lake Community Outpatient Centre
Architecture firm
Parkin Architects in association with FBM Architects
Location
Halifax, Nova Scotia, Canada
Photography
Julian Parkinson
Principal architect
Parkin Architects
Design team
Parkin Architects
Collaborators
FBM Architects
Client
Nova Scotia Health
Typology
Healthcare Architecture
Casa Guayubira was born as an experimentation with the boundary between public and private space. With a closed-off front and a central space that acts as the heart of the home, this project seeks to break with certain conventional standards characteristic of Argentine suburban homes, creating a small urban oasis.
Project name
Casa Guayubira
Location
Canning, Buenos Aires, Argentina
Photography
Alejandro Peral
Principal architect
Martin Aracama and Felipe Aracama ( father and son)
Design team
Felipe Aracama
Civil engineer
Gustavo Guana
Landscape
Ramiro Dalessandro
Tools used
AutoCAD, V-ray
Material
Concrete, Glass, Wood, Steel
Typology
Residential › House
Kineki comes from the Nahuatl word quinequi, meaning “he wants.” Most of the time, architects solve problems for others, developing ideas supported by external budgets. In contrast, Kineki Tepoztlán did not stem from a preconceived idea but rather from a personal need: an architect seeking to build his own weekend home with a limited budget.
Project name
Kineki Tepoztlán
Architecture firm
Amezcua
Location
Tepoztlán, Morelos, Mexico
Photography
Fernando Marroquín, Jaime Navarro y Beto Lanz
Design team
Aarón Rivera, Saraí Cházaro, Miguel González, Paulina García, Paulina Ocampo, Víctor Cruz, Diego Celaya, Gabriela Mosqueda, Rodrigo Lugo, Alejandro García, Sergio López, Julio Amezcua
Built area
House 1 Footprint: 200 m² | Total built area: 450 m² House 2 Footprint: 52 m² | Total built area: 150 m² House 3 Single-story | Footprint: 78 m² | Total built area: 140 m²
Site area
House 1 Footprint: 200 m² | Total built area: 450 m² House 2 Footprint: 52 m² | Total built area: 150 m² House 3 Single-story | Footprint: 78 m² | Total built area: 140 m²
Typology
Residential › House
Neeranjanam is a thoughtfully designed residence for a family of four who sought a contemporary home rooted in the cultural sensibilities of their Kerala heritage. Located on a 41’x112’ plot in Bangalore’s Electronic City, the site offered a peaceful setting within a well-established residential neighbourhood.
Project name
House Neeranjanam
Architecture firm
Architecture plus Swath
Location
Electronic City, Bangalore, India
Photography
Naresh and Nayan Photography
Principal architect
Meinathan N, Sai Harini Karthikeyan
Design team
Venkatesh, Joshin Rose
Interior design
Joshin Rose, Vaibhav
Structural engineer
Nirmana structural consultants
Material
The materials rich, palette of materials, from warm wood and polished marble to glass, exposed concrete, and jaali patterned metal screens
Typology
Residential › House
Located in Monterrey’s vibrant neighborhood, Madarq studio redefines the architectural studio as a dynamic hub for creativity and public engagement. Conceived as an open, community-driven space, the 200-square-meter studio occupies a street-level site in a mixed-use neighborhood, chosen for its potential to foster interaction.
Project name
Architecture studio as a community hub
Architecture firm
Madarq Studio
Location
Monterrey, Mexico
Principal architect
Inu Lee
Design team
Madarq Studio team
Tools used
Autodesk 3ds Max, Adobe Photoshop, D5 Render
Material
The material palette—beige and earthy tones of exposed IPR beams, raw concrete columns, stainless steel accents, masonry, and warm oak—blends rugged authenticity with refined warmth. Retractable folding doors dissolve the boundary between interior and street, merging the studio with the urban fabric
Typology
Commercial › Office
Long known for its gourmet products, the Apfelhotel in South Tyrol has recently observed a growing desire among guests to take home not only edible souvenirs, but also a piece of the unique atmosphere that defines their stay. This insight led to the creation of a hybrid space—at once concept store.
Project name
The Barn by Apfelhotel Torgglerhof
Location
Saltusio, San Martino in Passiria, South Tyrol, Italy
Built area
682 m³ – 220 m²
Material
The material palette, defined by a rich and coordinated moodboard, includes Venetian terrazzo flooring, warm terracotta surfaces, vintage wooden tables, and a monolit counter in dolomia stone.hic
Typology
Retail › Gastronomy
Rajasthan is synonymous with stone as building material but sadly over the last few decades this material has been reduced to a 'cladding 'medium and its potential as a robust and sustainable structural element has not been exploited.
Project name
House of Solid Stone
Architecture firm
Malik Architecture
Location
Jaipur, Rajasthan, India
Photography
Bharath Ramamrutham
Principal architect
Arjun Malik, Kamal Malik
Design team
Ketan Chaudhary, Payal Hundiwala, Soumya Shukla, Neha Kotian
Collaborators
HVAC Consultant: Coolair System- Daikin; Rain Water Harvesting: Mungekar and Associates
Interior design
Malik Architecture
Civil engineer
GES - Global Engineering Services
Structural engineer
GES - Global Engineering Services
Environmental & MEP
GES - Global Engineering Services
Landscape
Malik Architecture
Supervision
Malik Architecture
Visualization
Malik Architecture
Tools used
Local methods of dry stone construction. A minimal amount of steel such as tie-rods and shear pins reinforce the stone for seismic performance. Lime mortar is used only to seal the exterior joints
Construction
At our request, the quarry foreman reverted to the “ splitting” stone technique using traditional stonemasonry tools instead of the high-yield gangsaw extraction that is machine intensive and eliminates the natural stone grain. Splitting the stone mobilizes the human touch, limits the processing, and retains the natural Earth imprint of the stone
Material
Hard sandstone ( Jodhpur stone) is quarried 45 mins away from the site
Client
Mr. Veer Vijay Singh
Typology
Residential › Villa
Inauguration of the new Schengen Museum and the Prinzessin Marie-Astrid Europa boat, on the occasion of the 40th anniversary of the Schengen Agreement. Migliore+Servetto Studio, in collaboration with Karmachina, signs the exhibition and multimedia design
Written by
Migliore + Servetto
Photography
Migliore + Servetto
The apartment is located in Moscow in the residential complex "Residences of Composers." The project was designed for a young woman-lawyer with an active lifestyle and an analytical mind.
Project name
LAW Interior
Architecture firm
ARCHJOINT
Location
Residential Complex "Residences of Composers", Moscow, Russia
Photography
Anton Brzhozovsky. Video: ZORKO production
Design team
Ivan Kochev, Lesya Agafonova
Environmental & MEP engineering
Typology
Residential › Apartment
A young couple with a baby came to Goiva Arquitetura to transform their home in Vila Madalena neighborhood, São Paulo (Brazil).
Project name
Casa das Corujas
Architecture firm
Goiva Arquitetura
Location
Vila Madalena, São Paulo, Brazil
Principal architect
Karen Evangelisti, Marcos Mendes
Interior design
Goiva Arquitetura
Landscape
Paola Ávila paisagismo, executed by Soul Verde SP
Typology
Residential › House

