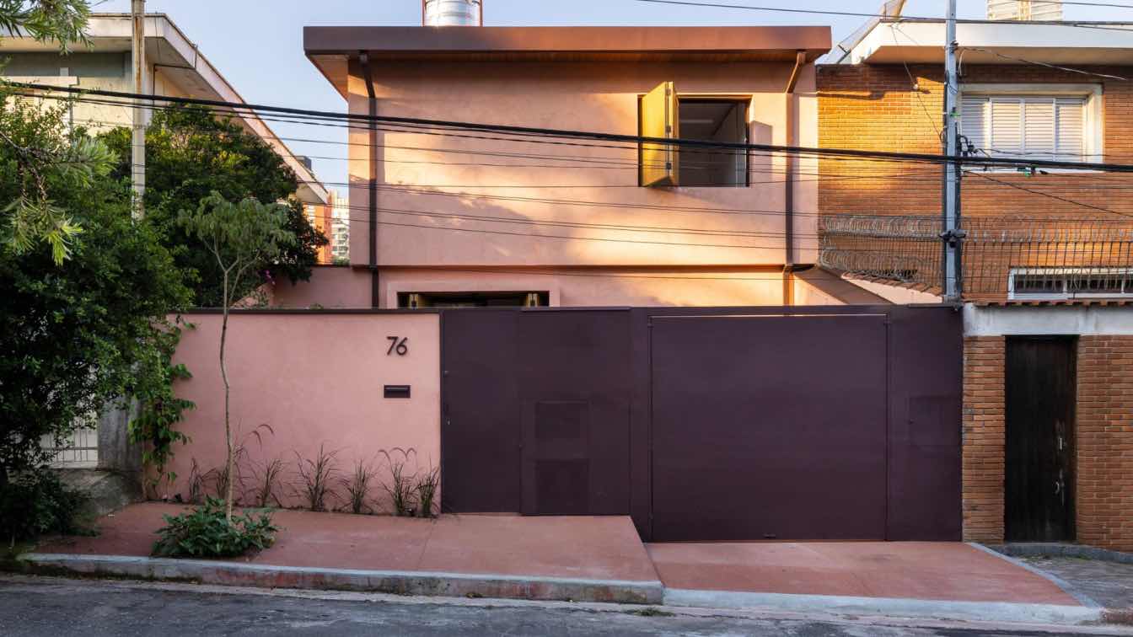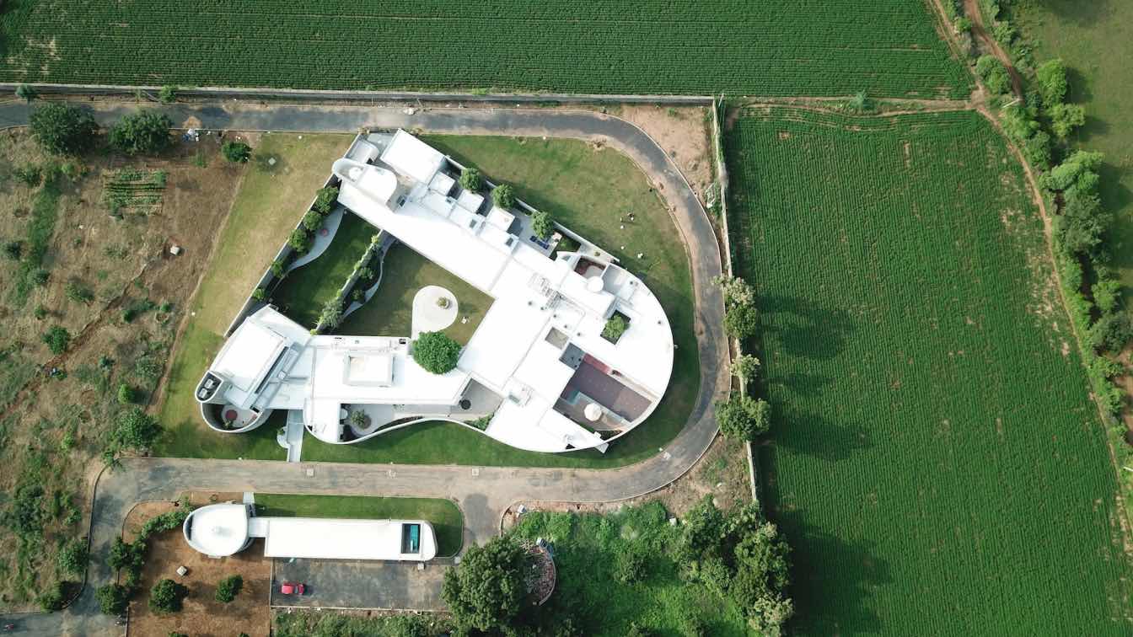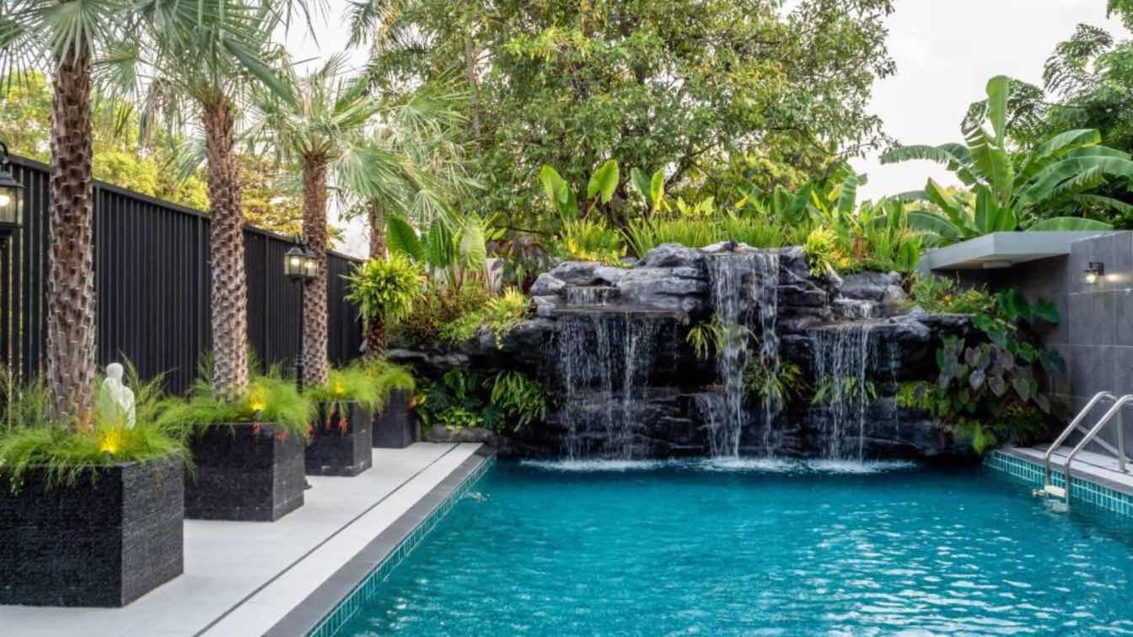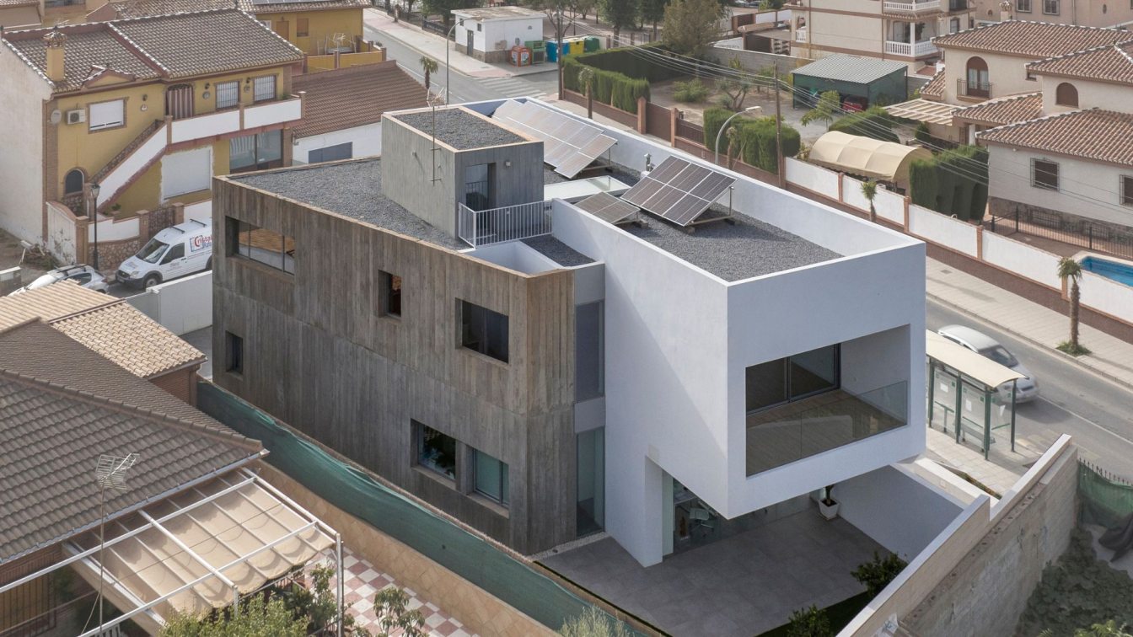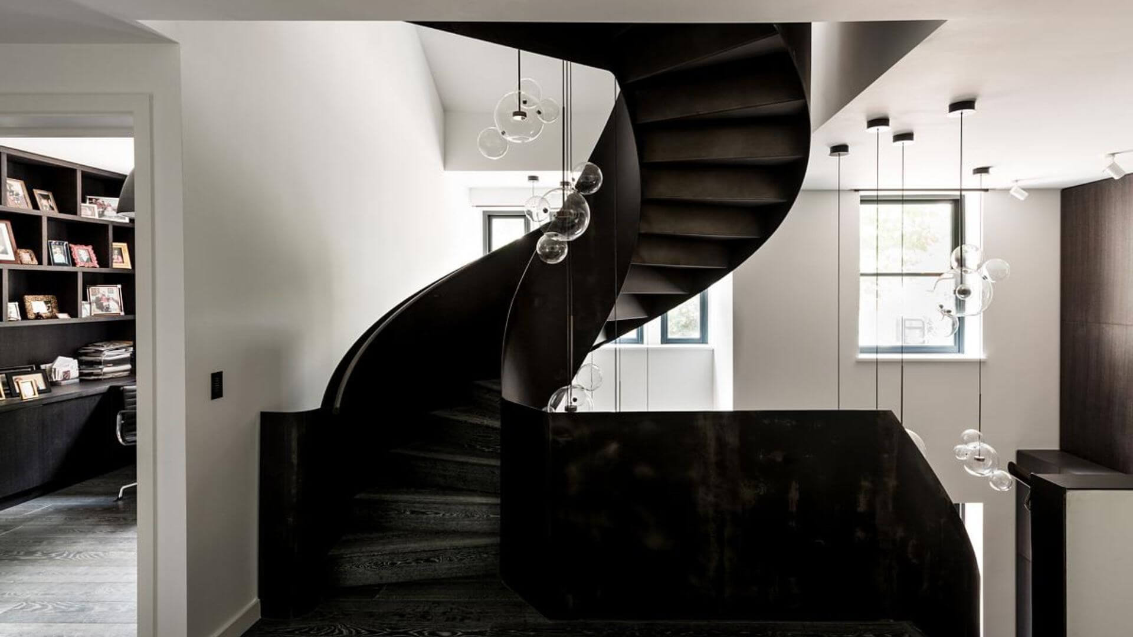A young couple with a baby came to Goiva Arquitetura to transform their home in Vila Madalena neighborhood, São Paulo (Brazil). Their greatest wish was to live in a home with an inviting social area and ample outdoor spaces, something they missed living in an apartment, as well as an integrated kitchen, a complete renovation of the couple's bedroom, a bedroom for their son, an office and a room with independent access for use as a psychologist's office.
The main aim of the project was to optimize the three floors of the house, creating welcoming and multifunctional living areas. On the first floor, the reorganization of spaces began with the creation of a new access through the middle of the façade, resulting in a continuous room that connects living and dining. A more private TV room was integrated into the environment, including a small office. The kitchen was transformed into a large organic island, surrounded by the necessary support, integrating with the living and dining areas to form the social space of the home, as requested by the residents.
On the upper level, a social terrace equipped with a barbecue and configured as a solarium was designed for family reunions and social gatherings. The renovation also included the complete transformation of the couple's bedroom and the son's bedroom, using earthy tones and wood, harmonizing with the decor of the rest of the house. The bathrooms were renovated with new coverings, neutral tones and wood, making them more welcoming and elegant.
In the basement, the old built-up area has given way to a garden that leads to the bedrooms. This patio brings natural light into the surrounding areas, especially the bedrooms, which now have a natural backdrop. External stairs surround the garden, making it easy to access the house from the garage. The arrival portico is one of the highlights of the project, with a garden and a concrete box that invite visitors to get to know the residence. The choice of materials and color palette carries references to Mexican architecture, materialized through warm tones and natural textures. Shades of pink define the palette of the house, harmonized by the corten metalwork and joinery.











































About Goiva
A gouge is a tool used in wood engraving to give precision to the curves of the lines. It is what shapes creation, giving form to different stories. Similarly, the
office bases its work on the protagonism of creation. In each project, the focus is on highlighting the journey in architecture in a poetic way, showing that creation becomes conception—that is, it is something alive that starts from an idea. At the end of each project, they seek to manifest results that are the fruits of creation, processes, and the poetic envelope of architecture. Led by architects and partners Karen Evangelisti and Marcos Mendes, architecture is seen as the exercise of sculpting spaces and ideas, materializing and executing unique projects that meet the unusual.
About Karen Evangelisti
An architect who graduated in 2014 from FAU-USJT, she received the 1st place award at Ópera Prima with her TFG and participated as a guest in academic panels at the main universities in São Paulo. She was a partner and architect at Iná Arquitetura for 7 years, working in creative direction and the development of more than 100 projects and works. In 2023, together with Marcos Mendes, she founded Goiva.
About Marcos Mendes
An architect who graduated in 2008 from Mackenzie, he was invited the following year to work at the LVPH Architectes office in Switzerland, where he remained for three years and won first place in a competition in Geneva. Back in Brazil, he founded Iná Arquitetura, remaining as a partner and architect for 11 years, signing 170 projects and building most of them. In 2023, together with Karen Evangelisti, he founded Goiva.

