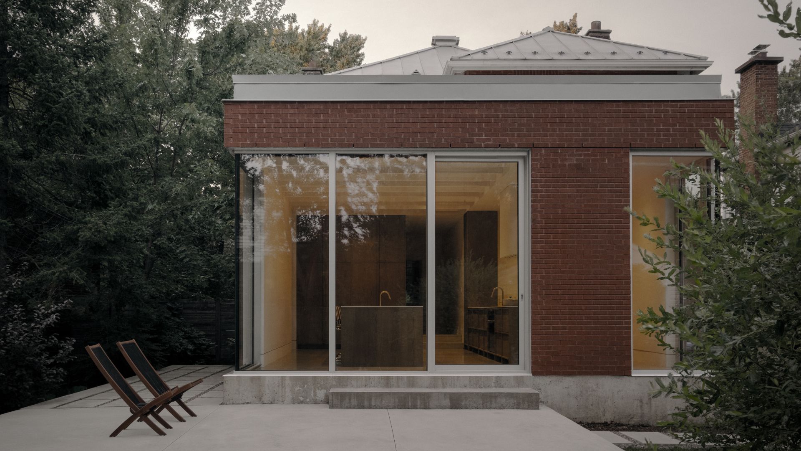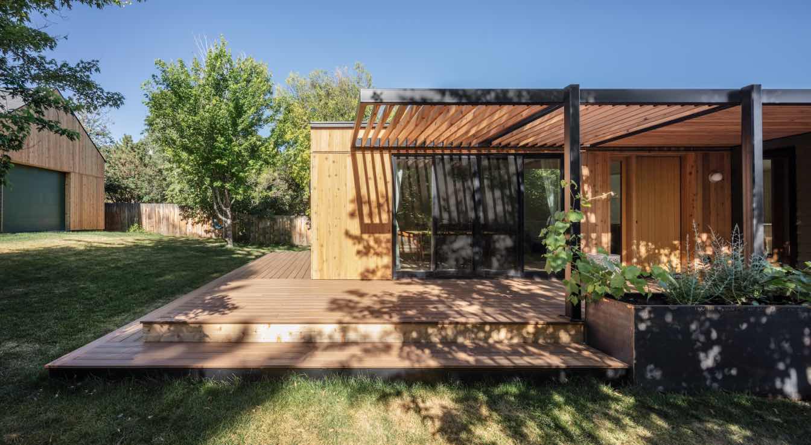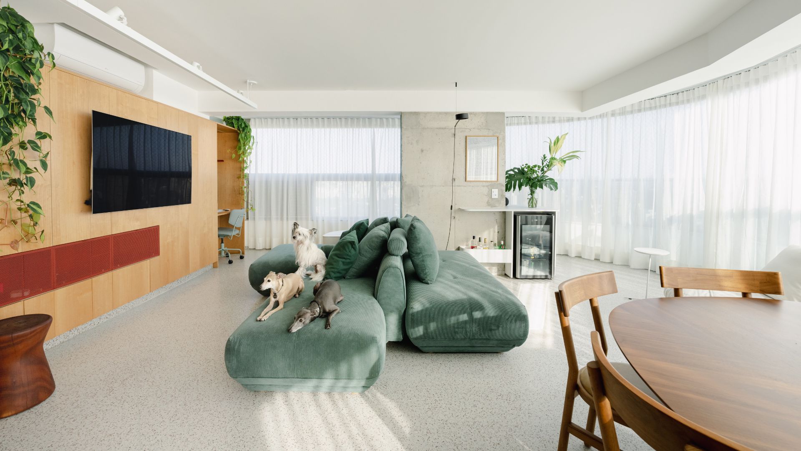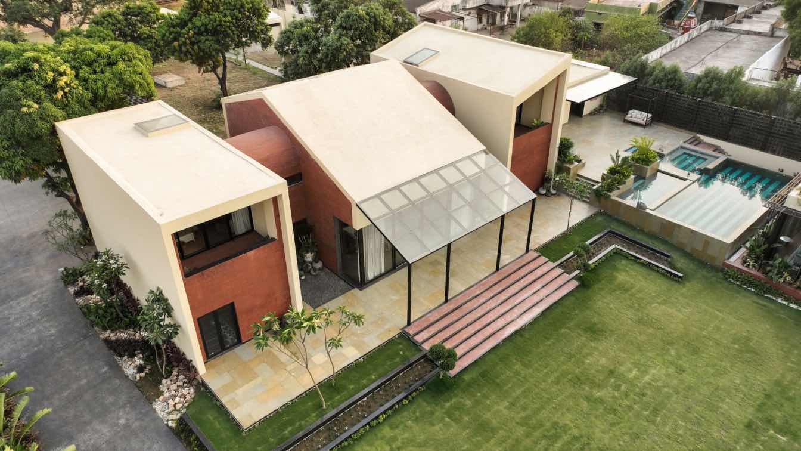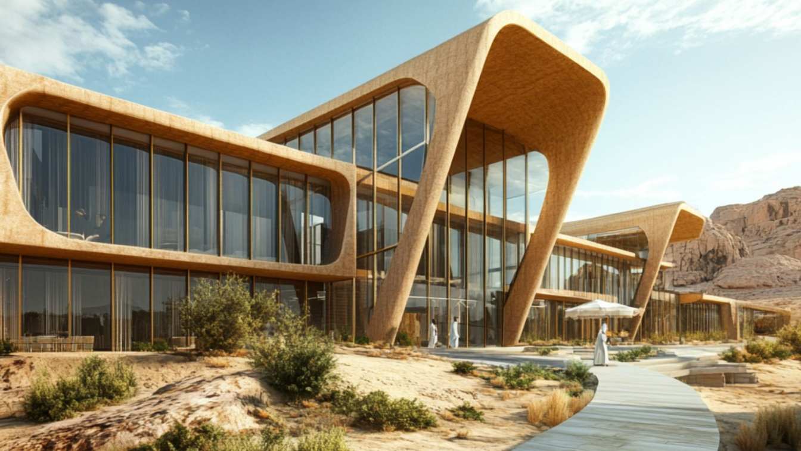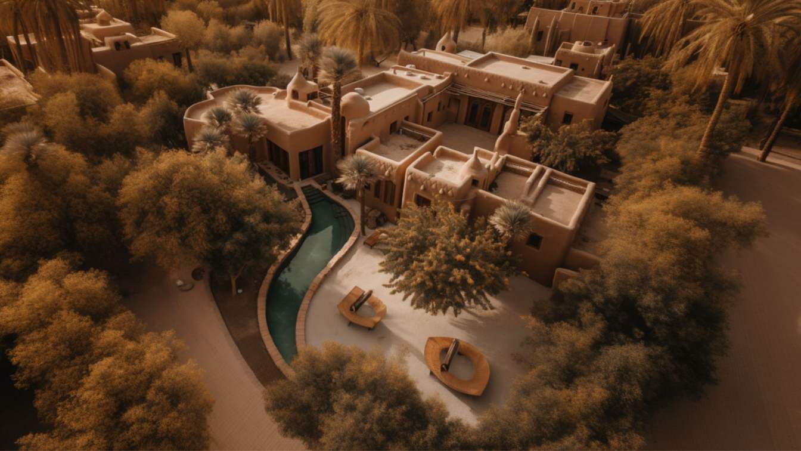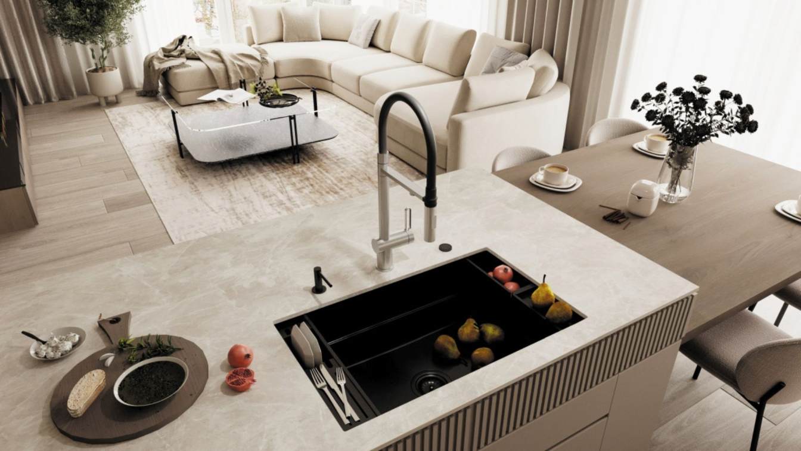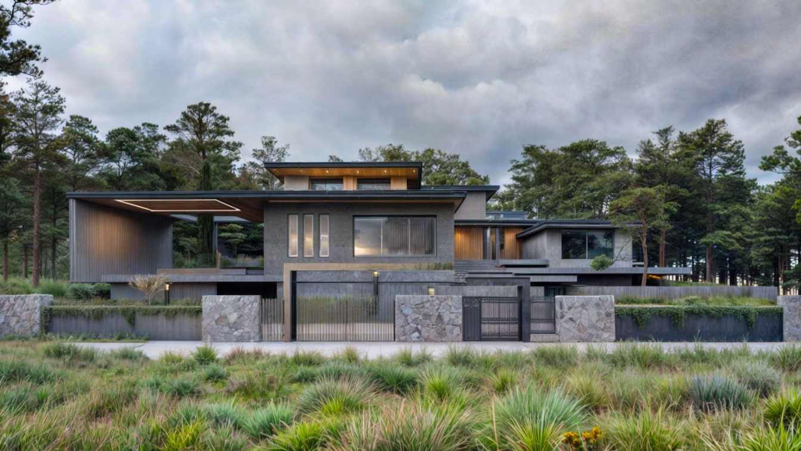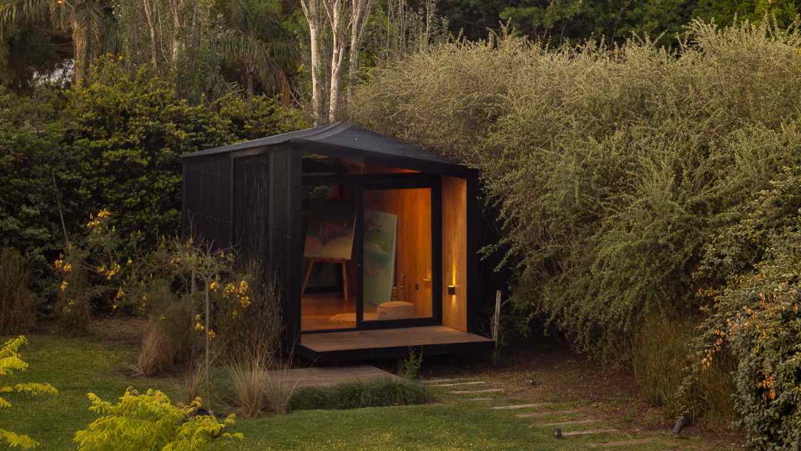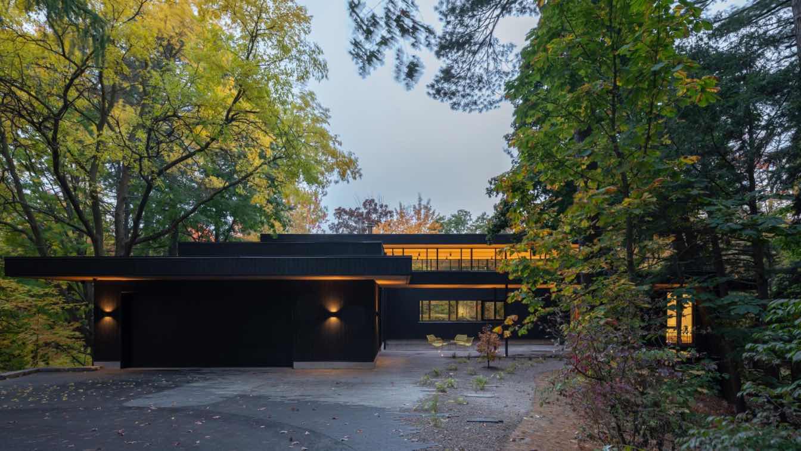The Birch residence is part of an early 20th-century development in the town of Saint-Lambert, Québec. The original building, with its generous architecture, featured ornamental woodwork and evoked the domestic elegance of the last century.
Project name
Birch Residence
Architecture firm
Table Architecture
Location
Saint-Lambert, Québec, Canada
Photography
Félix Michaud
Principal architect
Nathaniel Proulx Joanisse
Design team
Benard-Félix Chénier, Hugo Duguay, Nathaniel Proulx Joanisse
Interior design
Table architecture
Built area
120 m² (1290 pi²)
Structural engineer
Minh Quang Tran
Landscape
Table Architecture
Lighting
Table Architecture
Tools used
Pencil, AutoCAD, Revit, Autodesk 3ds Max, V-ray
Construction
Projet Caron
Material
Lumber and Timber, Brick, Glass
Typology
Residential › Single-Family Home
In the booming real estate market of Bozeman, Montana, this family of five decided to increase the size of their home instead of trying to find something new. This beautifully designed home embodies a clean and modern take on traditional Montana living.
Location
Bozeman, Montana, USA
Principal architect
Brad Engelsman
Design team
Brad Engelsman, Sam Schmitz
Interior design
beda (Brad Engelsman Design Architecture PLLC)
Structural engineer
Stahly Engineering and Associates
Material
Vertically oriented cedar siding
Typology
Residential › House
The Rebouças Apartment, designed by the COTA760 Arquitetura office, features a project that transformed a 130m² apartment in the heart of Pinheiros, a vibrant neighborhood in São Paulo, Brazil, into a unique space.
Project name
Rebouças Apartment
Architecture firm
COTA760 Arquitetura
Location
Rebouças, Pinheiros, São Paulo, Brazil
Photography
Juliana M Deeke/Beware Collective
Principal architect
Luis Rossi, Nicolas Le Roux, Paula Lemos
Design team
COTA760 Arquitetura
Collaborators
Marcenaria Caravelas, Lepri Cerâmicas, Santa Luzia Decorações
Interior design
COTA760 Arquitetura
Environmental & MEP engineering
Material
Cumaru wood, IBAMA-certified leather, granite, Goiaba formica, terracotta, natural leather
Tools used
BIM, AutoCAD, SketchUp, V-Ray, Adobe Photoshop
Typology
Residential › Apartment
This Sculptural Mango Estate by MuseLAB Bridges Raipur's Rich Industrial Cityscape.
Project name
Three Stooges
Architecture firm
MuseLAB
Location
Raipur, Chhattisgarh, India
Principal architect
Huzefa Rangwala and Jasem Pirani
Design team
Idrees Kasu, Shikha Mehta, Sakina Kothawala, Bhakti Loonawat
Collaborators
Glass – Fenesta. Sanitary ware / Fittings – Kohler. Flooring – Stoneyard Raipur. Furnishing – The Pure Condept. Furniture – Mass Interiors, Orange Tree, MuseMART
Structural engineer
Patel Structural Consultants
Environmental & MEP
SK MEP Consultants, HVAC - RP Group
Landscape
Nisha Singhal, Roy Green Plant
Lighting
Hybec, Length Breadth Height, Wicker Store, Name Place Animal Thing, Shailesh Rajput Studio
Typology
Residential › House
A stunning desert mall made of warm-toned khaki, polished steel and large panes of glass. The gentle curves echo the rolling dunes of the surrounding sand, while the khaki façade blends in with the rugged landscape. Floor-to-ceiling windows flood the interior with natural light, creating a serene mall that blends modern elegance with the timeless b...
Project name
Desert Sun Mall
Architecture firm
Studio Aghaei
Tools used
Midjourney AI, Adobe Photoshop
Principal architect
Fateme Aghaei
Typology
Commercial Architecture › Mall
"Desert Glow" is an eco-lodge located in the heart of the Yazd Desert, one of the most unique and beautiful natural regions in Iran. The main goal of this project is to provide a one-of-a-kind experience for guests, offering both the tranquility of the desert landscape and the beauty of Iranian architecture.
Architecture firm
Mahla Abbasnezhad
Location
Desert Glow, In the Heart of Yazd Desert, Iran
Tools used
Midjourney AI, Adobe Photoshop
Principal architect
Mahla Abbasnezhad
Design team
Independent Designer
Typology
Hospitality › Desert Retreat
The leading trade fair dedicated to modern bathroom design, sanitary technology, sustainable energy, and air conditioning, will once again become the global centre for the latest trends. From March 17-21, exhibitors from around the world will showcase their pioneering solutions. Among them, the Polish brand Deante will be proudly present.
Written by
Olga Kisiel-Konopka
The Aurora Villa enjoys a unique and captivating location. Positioned atop a hill surrounded by a forested environment, it offers a pristine and tranquil atmosphere as its foremost characteristic. With this in mind, we aimed to extend this sense of serenity into the spatial design as well.
Project name
Aurora Villa
Architecture firm
GUK Design Studio
Location
Nashtaroud, Mazandaran, Iran
Tools used
SketchUp, Revit, Corona Renderer, Adobe Photoshop, AutoCAD
Principal architect
Armin Saraee
Design team
Armin Saraee, Maryam Emamgholian, Zahra Ketabati
Collaborators
Interior design: Zahra Ketabati
Visualization
Niyayesh Akbari
Typology
Residential › House
The commission is for a small, independent multipurpose space within a courtyard, primarily intended for creative activities and therefore distanced from the daily activities of the existing home. It is located in a privileged corner of the plot due to its green surroundings and favorable orientations.
Project name
Atelier Araucarias
Architecture firm
Lateral Arquitectos
Location
Rafaela, Argentina
Principal architect
Milagros Rocchetti, Diego Degiovanni
Collaborators
Valentino BossioSUPPLIERS/PRODUCTS: Metalúrgica Balegno: Ironwork Fernando Ingaramo: Wood Ctek: Aluminum Openings
Material
Wood, Glass, Aluminum Openings
The 2024 edition of the Architecture & Design Collection Awards has brought together an incredible array of talent from around the globe. ADC Awards highly esteemed jury has selected the best projects from a remarkable pool of innovative and inspiring submissions.
Written by
Architecture & Design Collection Awards
Photography
GOLD WINNER, Renovation and Restoration, Ravine House, Tony Diodati, OrangeInk Design, Canada, Copyright Scott Norsworthy

