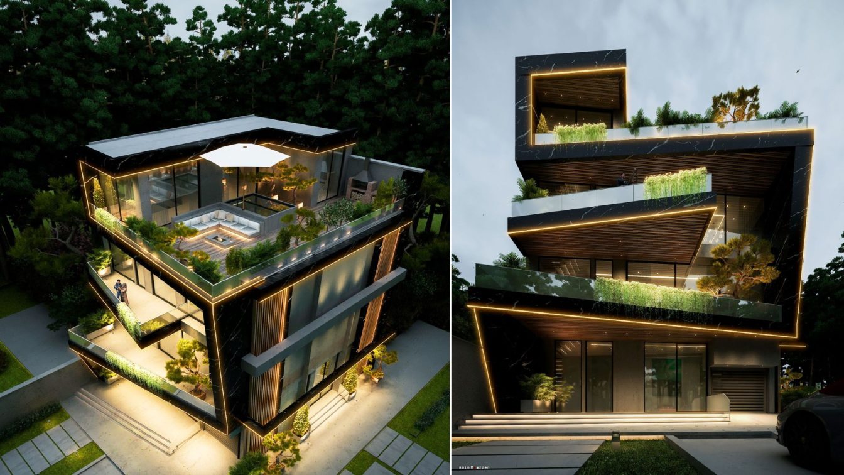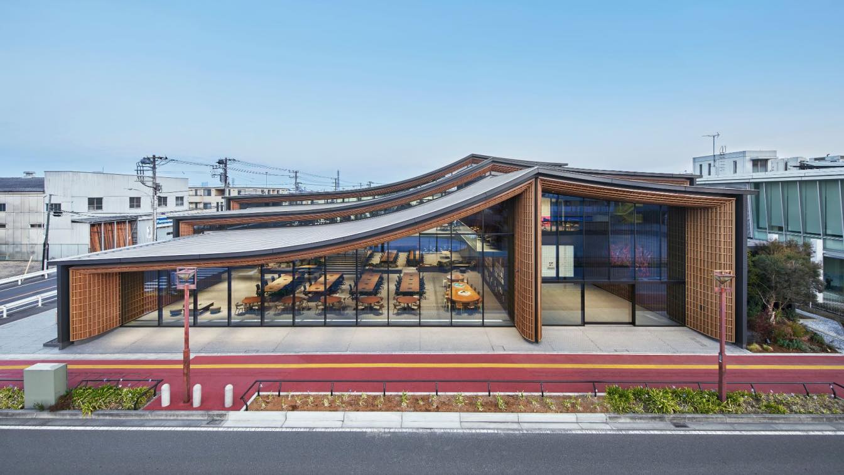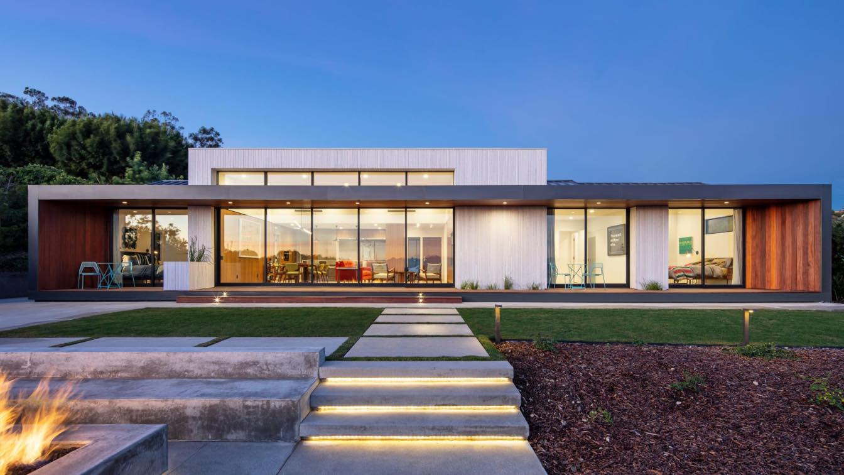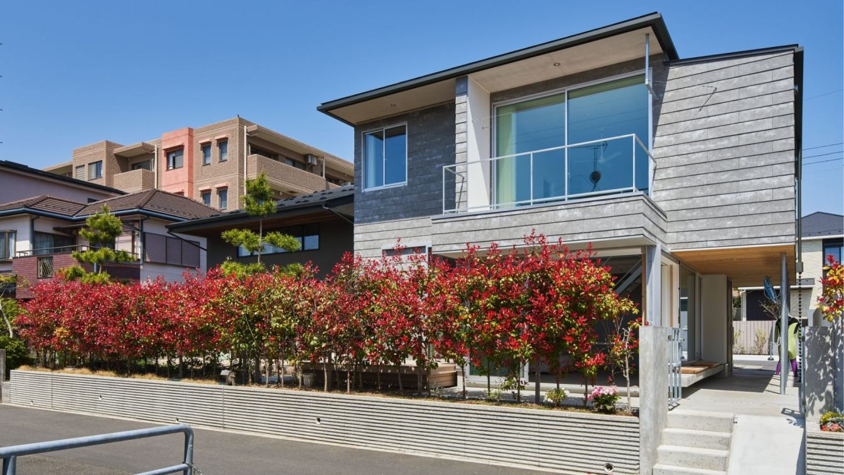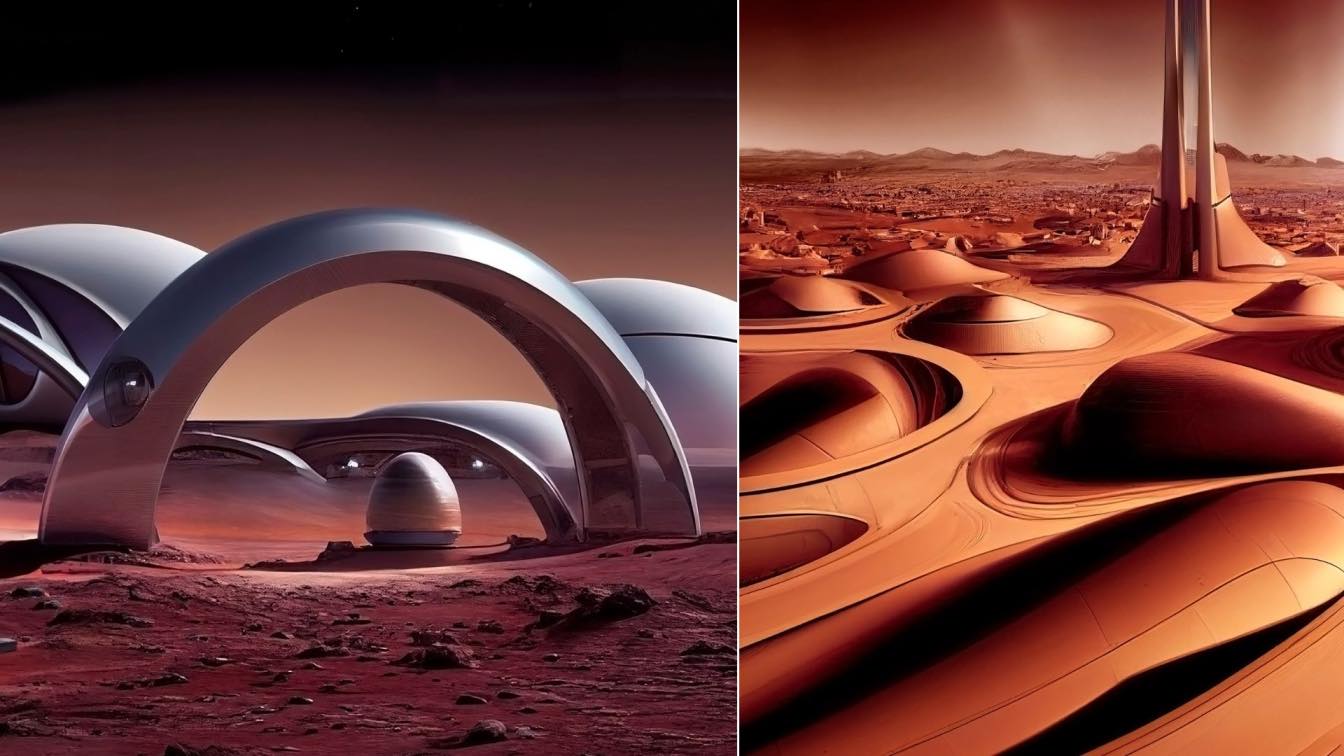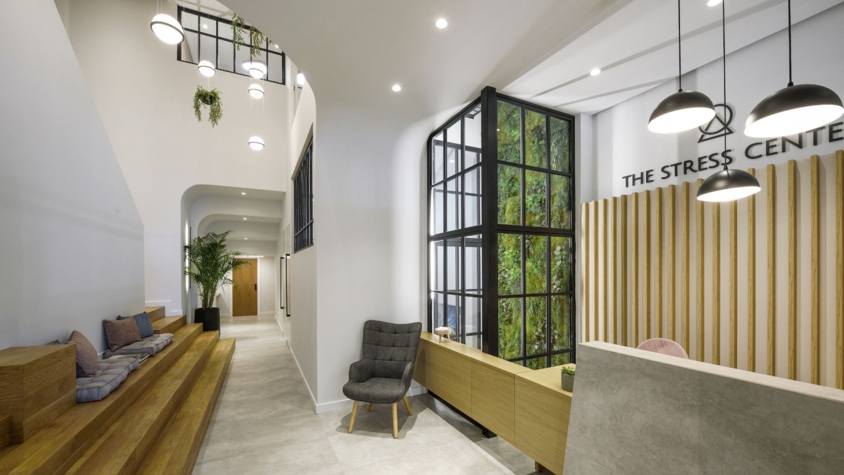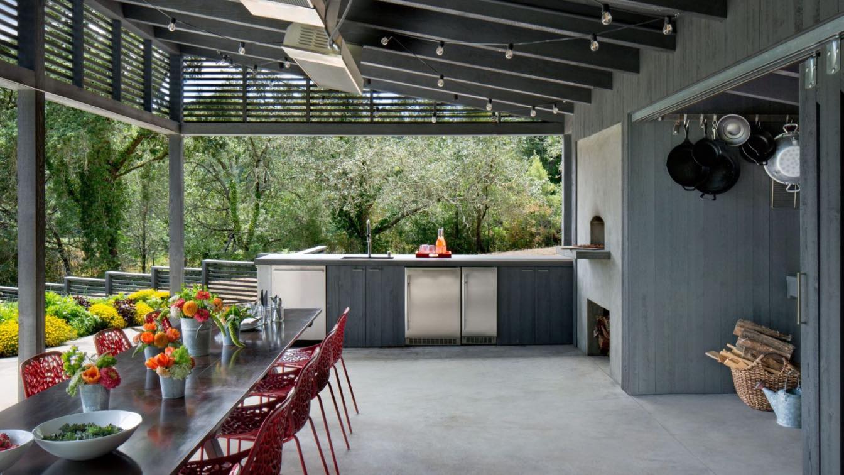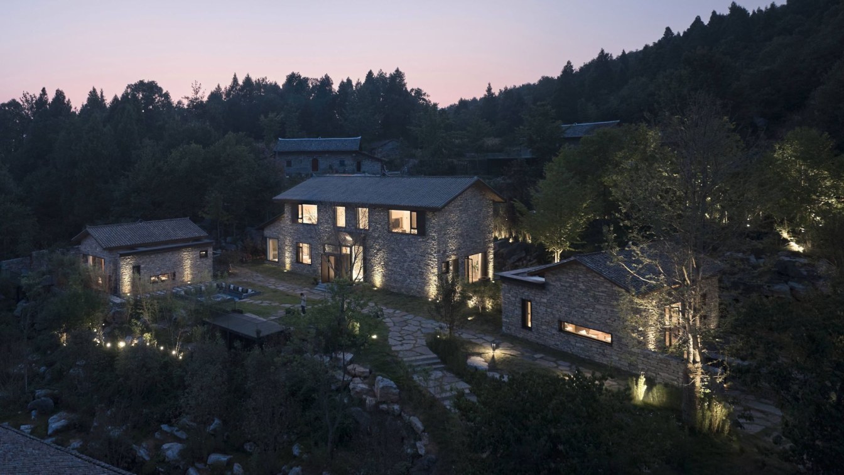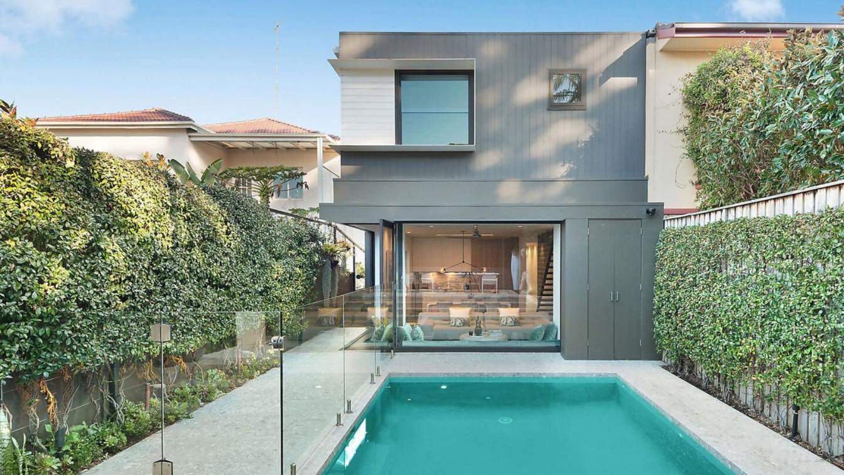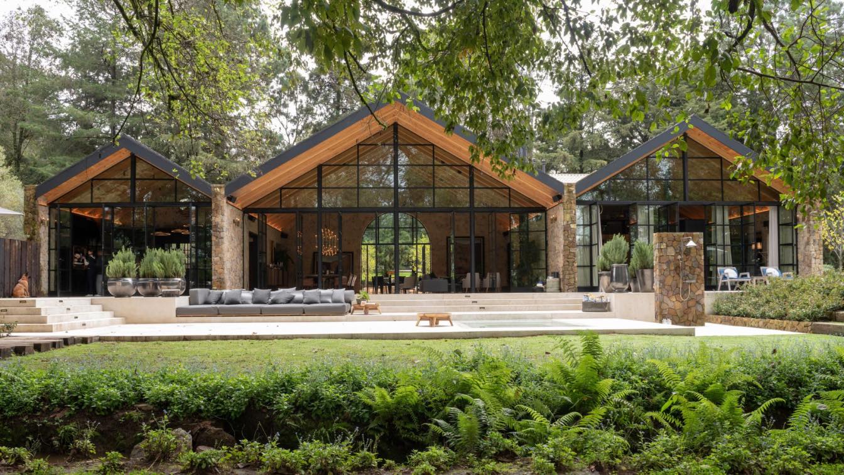This is a villa in the city of Damavand in Iran. We designed it in four story, We wanted this house to give the contact a sense of inviting and attractiveness.
So we formed it with sharp edges but with a warm feeling. Also we created it with a lot of nature objects and woods beside glass and dark stone.
Project name
Fondle House
Architecture firm
Ali Tavoli, Amin Moazzen
Tools used
Autodesk 3ds Max, V-ray Renderer, Adobe Photoshop
Principal architect
Ali Tavoli, Amin Moazzen
Design team
Ali Tavoli, Amin Moazzen
Collaborators
Mahdi Sheverini
Visualization
Amin Moazzen, Mahdi Sheverini (Animation)
Typology
Residential › House
In designing the headquarters building for ZOZO, the company behind fashion e-commerce site "ZOZOTOWN," the architect’s aim was to create a “regionally integrated office” that will grow with the city, based on a vision of the city itself as being an office where needs such as cafés, parks, daycares, gym facilities, and more are outsourced within th...
Project name
The Office Inspired by Woven Fabrics
Architecture firm
Hiroshi Nakamura & NAP, Takenaka Corporation
Completion year
December 2020
Structural engineer
KAP, Takenaka Corporation
Typology
Commercial › Office Building
This full gut remodel was realized for a design minded couple moving from New York back to LA. Making the transition back to sunny California, the couple had visions of keeping doors and windows open year-round. Self-proclaimed foodies, they were looking forward to weekend gatherings and being able to entertain inside and out.
Project name
Crestridge Residence
Architecture firm
Colega Architects
Location
Rancho Palos Verdes, California, USA
Photography
Manolo Langis
Interior design
Colega Architects
Structural engineer
Polytech Consulting
Landscape
Gaudet Design Group
Construction
Colega Architects, Maycliff Homes
Typology
Residential › House
‘DOMA’ is a space form in traditional Japanese architecture. It is usually connected to the outdoor part of the house and is lower than the rest of the interior space. In the past, ‘DOMA’ can be used to place agricultural tools, and even used as a small workplace by the craftsmen. In modern residential buildings, ‘DOMA’ has been changed to an entry...
Architecture firm
KiKi ARCHi + TAKiBI
Principal architect
Yoshihiko Seki
Design team
Saika Akiyoshi, Akihiko Tochinai, Kiyo Sato
Material
Pine, Concrete, Steel, Cork Board, Cement Siding Board, FRP
Typology
Residential › House
In the next fifty years, humanity will start building base cities on Mars. We are sure that taking into account various climatic and radiation factors, architecture on the red planet will be different from the earth. Among the main and important tasks of architects and scientists will be the use of local Martian resources
Project name
Architecture on Mars
Architecture firm
Lenz Architects
Tools used
Dall-E2, Midjourney, Adobe Photoshop
Principal architect
Damir Ussenov
Design team
Lenz Architects
Typology
Futuristic Architecture
The Stress Center is located in Kalamaria,Thessaloniki and holds an idyllic position due to the scenographic environment and the direct contact with the sea horizon of Thermaikos gulf. Knowing that the visit to a doctor is accompanied by mixed feelings of anticipation, expectation and consequently anxiety, the main concern of the architecture desig...
Project name
The Stress Center
Architecture firm
Skarlakidis Architecture Studio
Location
Kalamaria, Thessaloniki, Greece
Photography
studiovd.gr / Ν.Vavdinoudis – C.Dimitriou
Principal architect
Stefanos Skarlakidis
Collaborators
Timber Constructions & Furnitures: Vasilis Psomas; Steel Constructions: Vasilis Psomadopoulos
Built area
220 m² (Indoor)
Design year
December 2020
Completion year
March 2021
Environmental & MEP
Fanis Georgantas
Lighting
BOSS FOSS, Vasilis Voulgaris
Supervision
Stefanos Skarlakidis
Material
Brick, concrete, glass, wood, stone
Client
Agorastos Agorastos
Typology
Health › Psychiatry & Psychotherapy Counseling Center
Summertime is the perfect time to fire up the grill and cook up some delicious food! We've got you covered if you're looking for ways to create an amazing cooking space outdoors. In this blog post, we will discuss seven tips and tricks that will help make your outdoor cooking area stand out from the rest. Let's get started!
Photography
Andrew Mann Architecture / David Wakely
The Nanchawan Stone Houses project is located in a small mountain village in Hubei Province, adjacent to the famous Three Gorges area along the Yangtze River. The local landscape is dotted with small mountain villages, offering an abundance of cultural and natural beauty. The first phase of the Nanchawan Stone Houses project was completed in 2020,...
Project name
Nanchawan Stone House
Architecture firm
The Design Institute of Landscape&Architecture, China Academy of Art Co., Ltd. (CAALADI)
Location
Nanchawan, Yiling Township, Yichang City, Hubei Province, China
Principal architect
Huang Zhiyong
Design team
Huang Zhiyong, Huang Xiaofeng
Collaborators
Equipment Design: Zhang Yonggang
Interior design
Huang Xiaofeng, Mo Yunxia, He Weibo
Material
Concrete, Wood, Glass, Steel, Stone
Client
Yichang Duxin Stonehouse Tourism Development Co. LTD
Typology
Hospitality › Hostel
A contemporary design and build project in Sydney's beachside suburb of Clovelly. Following a considered design process and development approval with Randwick Council, we worked closely alongside the builder and client to complete this truly collaborative project.
Project name
Flourish House - Clovelly NSW
Architecture firm
Sandbox Studio®
Location
Clovelly, New South Wales, Australia
Principal architect
Luke Carter, Dain McClure Thomas
Design team
Sandbox Studio®
Interior design
Sandbox Studio
Structural engineer
E2 Design
Visualization
Sandbox Studio
Typology
Residential › House
In the environs of Valle de Bravo, Casa Rancho Avándaro is a weekend retreat designed primarily to make the most of its extensive natural surroundings. The house is a commanding presence on the landscape, striking a balance between the well-tended gardens and the imposing stone buildings.
Project name
Casa Rancho Avándaro
Architecture firm
Chain + Siman
Location
Valle de Bravo, State of Mexico, Mexico
Photography
Rafael Gamo, Jaime Navarro
Principal architect
Renatta Chain, Lina Siman
Interior design
Chain + Siman
Built area
House: 520 m², Terrace: 256 m²
Material
Stone, Wood, Glass, Metal
Typology
Residential › House

