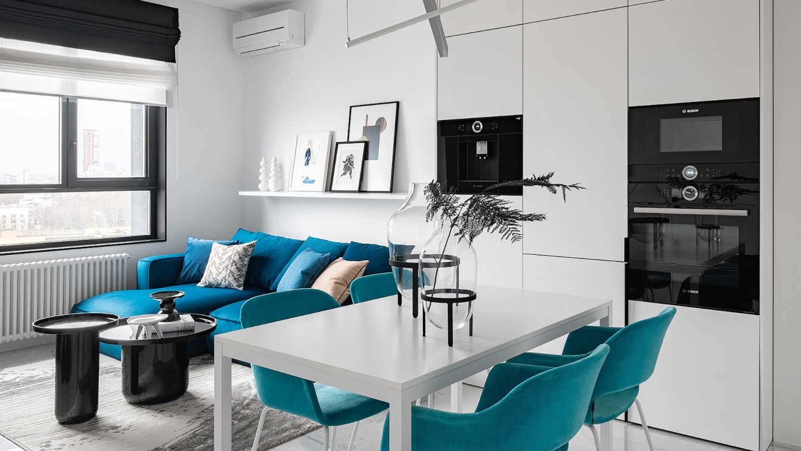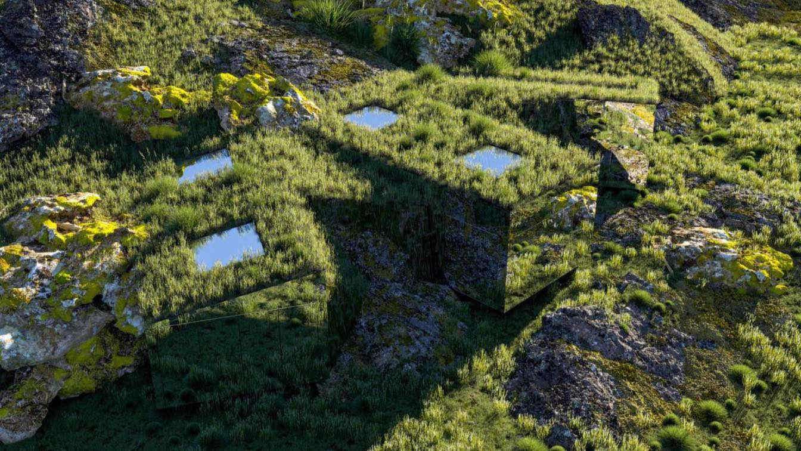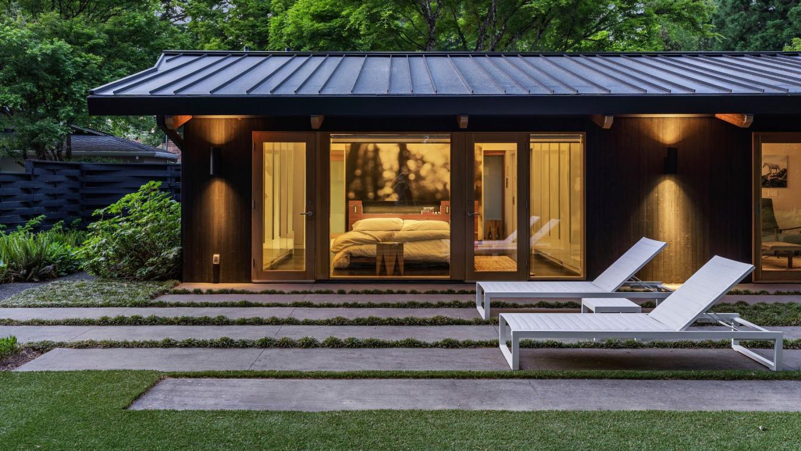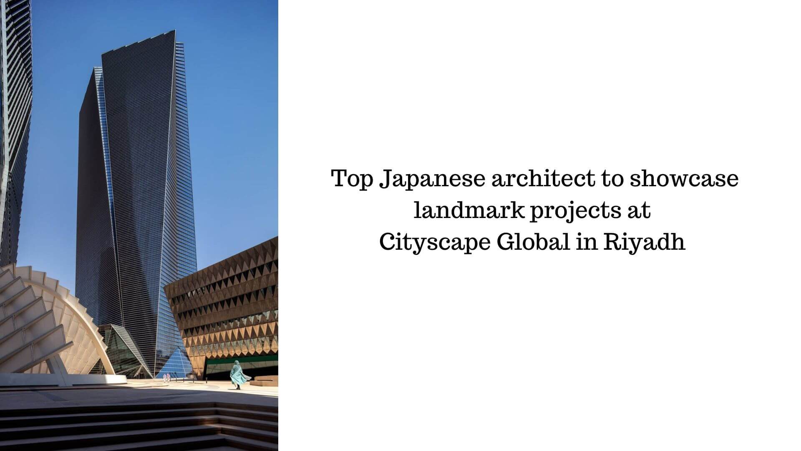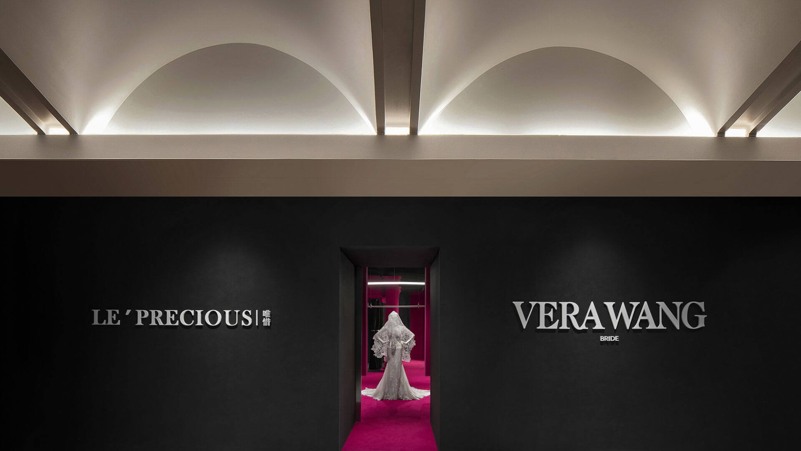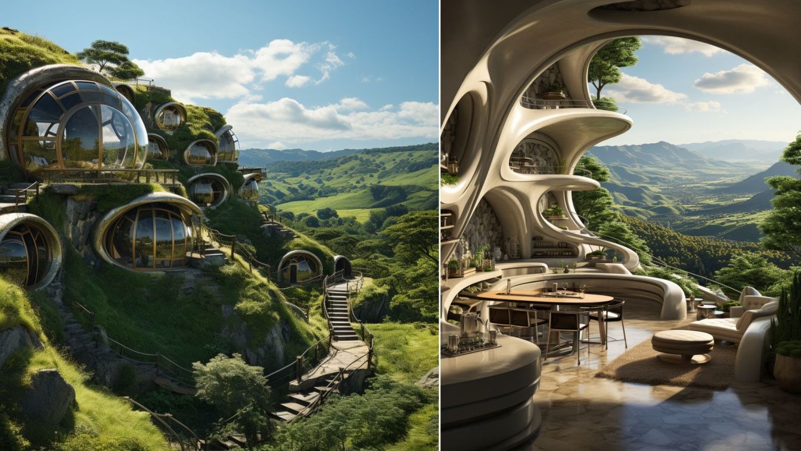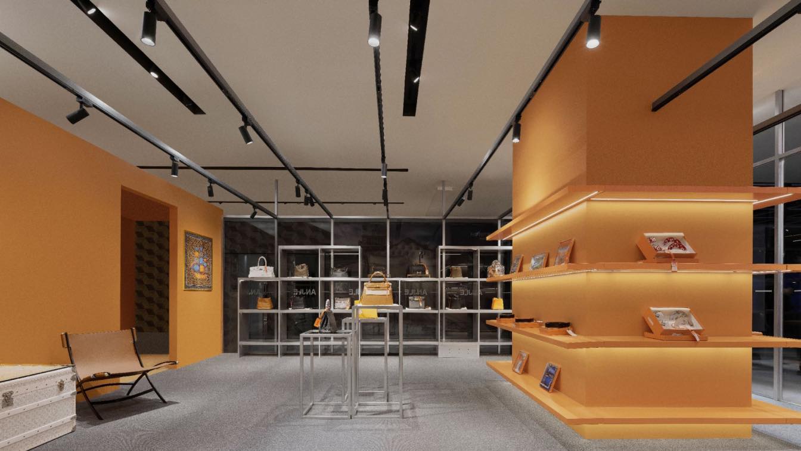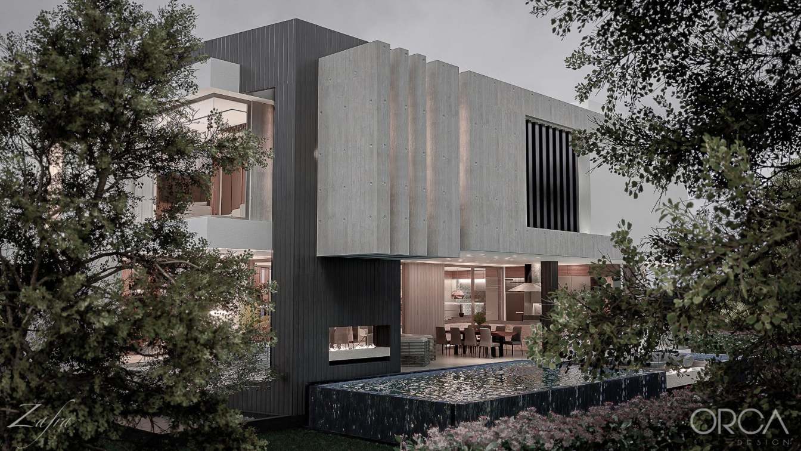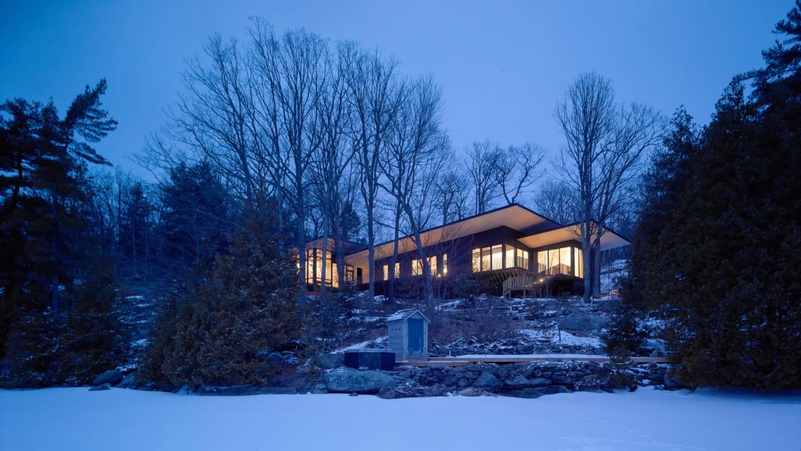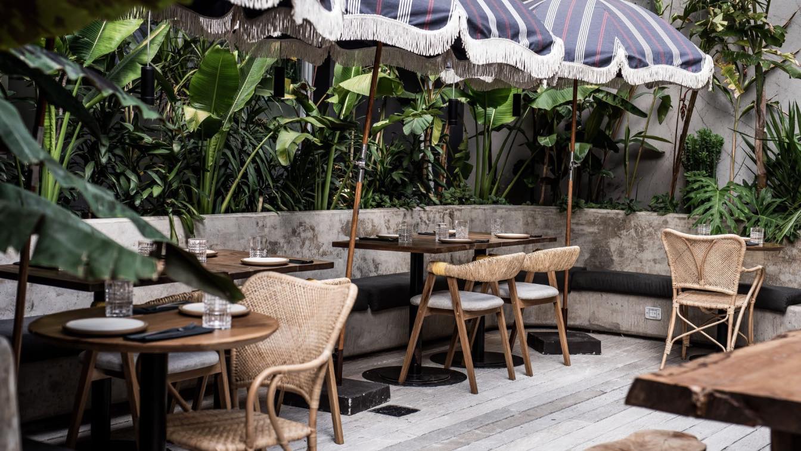The clients wanted to have a combined kitchen-living room and a home office, which would be transformed into a kids’ room in the future, as well as a lot of storage space. We also designed and manufactured all the cabinet furniture specifically for this apartment.
Project name
A 77 m² white two-bedroom Moscow apartment with a home office
Architecture firm
Alexander Tischler
Photography
Yaroslav Lukiyanchenko
Principal architect
Karen Karapetian
Design team
Karen Karapetian | Chief Designer. Iuliia Tsapko | Designer. Oleg Mokrushnikov | Engineer. Кonstantin Prokhorov | Engineer. Ekaterina Baibakova | Head of Purchasing. Pavel Prokhorov | Finishing Manager. Evgenii Bridnya | Installation Manager. Yana Yahina | Stylist. Vera Minchenkova | Copywriting
Interior design
Alexander Tischler
Environmental & MEP engineering
Civil engineer
Alexander Tischler
Structural engineer
Alexander Tischler
Lighting
Alexander Tischler
Construction
Alexander Tischler
Supervision
Alexander Tischler
Tools used
AutoCAD, SketchUp
Typology
Residential › Apartment
The Architecture & Design Community is thrilled to announce the winners of the prestigious International Architecture & Design Awards 2023. This year’s competition attracted an unprecedented number of entries from across the globe, showcasing excellence in innovation, sustainability, design, and craftsmanship.
Written by
The Architecture & Design Community
Photography
GOLD WINNER, K-kameljón, Studio: Vurrle studio ( older name MN Interior design ), France
Nestled in a lush Pacific Northwest wooded landscape this 1954 home renovation included maintaining the primary structure of the house with a full re-envisioning of the spaces of daily life.
Project name
Seehafer Residence
Architecture firm
Skylab Architecture
Location
Portland, Oregon, USA
Photography
Caleb Vandermeer
Structural engineer
SCE Engineering
Construction
MCM Construction Inc
Material
Wood, Brick, Metal, Glass
Typology
Residential › House
Leading Japanese architectural, engineering, and urban design firm Nikken Sekkei, one of the world’s largest practices, is showcasing some of its innovative projects at Cityscape Global, which takes place in Riyadh, Saudi Arabia from 10-13 September 2023.
Photography
Tadawul Tower
Salone, the founder and design director of SALONE DEL SALON, has created two wedding dress boutiques in Zhengzhou, China. The two stores were designed with an impressive and enchanting sense of ceremony, adding a romantic touch to the bridal gowns.
Project name
Vera Wang Boutique, LE'PRECIOUS
Architecture firm
SALONE DEL SALON
Location
Zhengzhou, China
Principal architect
Salone, Weber Zheng, Chris Song
Built area
246 m² (Vera Wang Boutique), 410m² (LE'PRECIOUS)
Completion year
June 2023 (Vera Wang Boutique), July 2022 (LE'PRECIOUS)
Construction
Rongmao Decoration Design
Client
Vera Wang Boutique, LE'PRECIOUS
Typology
Commercial › Wedding Dress Boutiques
Verdant Hill Manor is a luxurious classical mansion that stands proudly on a verdant hillside, surrounded by lush greenery and breathtaking views of the surrounding countryside. This architectural masterpiece is inspired by classical architecture, with its grand columns, sweeping arches, and intricate details that exude elegance and sophistication.
Project name
Verdant Hill Manor
Architecture firm
Rabani Design
Location
The Yorkshire Dales, England
Tools used
Midjourney AI, Adobe Photoshop
Principal architect
Mohammad Hossein Rabbani Zade
Design team
Rabani Design
Visualization
Mohammad Hossein Rabbani Zade
Typology
Residential › Villa
The site is located on the second floor of the Wangfujing Mall, measuring 20-meter square with a vast area of 400 square meters, with no partition walls. Following the previous plan layout, it can accommodate 5 small side-stores of 20㎡ each and 3 big stores of 100㎡ each.
Project name
ANJLE Vintage Luxury Store @ Xi’an Wangfujing
Architecture firm
MEEM HOUSE
Principal architect
FENG Zixiang
Design team
Interior Design Team: LI Peng, ZHANG Danman, WANG Bihu, XU Zijie, LIN Chen. Visual Design Team: ZHANG Xiuzhi, WU Lingyan
Interior design
TOPOS DESIGN
Material
Micro cement, toughened glass, lacquered boards, carpet, matte stainless steel
Typology
Commercial › Store
The Corner House is a remarkable contemporary residence covering an area of 800 square meters, discreetly nestled within a Country Club in Puembo, Ecuador. This architectural gem seamlessly integrates the fields of landscaping and interior design, resulting in a unique and harmonious living space.
Project name
The Corner House
Architecture firm
ORCA Design
Location
Cumbayá, Ecuador
Tools used
Autodesk Revit 24, Unreal Engine 5, Adobe Premiere Pro, Adobe Photoshop
Principal architect
Marcelo Ortega
Design team
Christian Ortega, Marcelo Ortega, José Ortega, Paula Zapata, Sebastián Rivadeneira
Collaborators
Christian Ortega, Marcelo Ortega, José Ortega, Paula Zapata, Sebastián Rivadeneira
Visualization
ORCA Design
Status
Under Construction
Typology
Residential › House
In response to both site conditions and programmatic needs, this project was about designing a retreat that would accommodate the users’ needs and comfort throughout the seasons in contemporary context, while quietly inserting itself into Muskoka’s cultural and natural landscape.
Project name
Lake Joseph Cottage
Architecture firm
VFA Architecture + Design
Location
Muskoka Lakes, Ontario, Canada
Photography
Scott Norsworthy (winter), Cindy Blazevic (summer)
Principal architect
Vanessa Fong
Structural engineer
Blackwell
Environmental & MEP
HVAC Elite (Mechanical Engineer)
Visualization
Seasons Animation
Construction
Mazenga Building Group
Typology
Residential › Cottage
"Sacro" is a high-end vegetable-based cuisine restaurant located in the Palermo neighborhood. The project introduces a little-discussed initiative in the city of Buenos Aires, positioning itself as an avant-garde proposal intended to attract a diverse and inclusive audience. It explores a distinctive theme related to nature and the creation of mank...
Architecture firm
Vang Studios
Location
Buenos Aires, Argentina
Principal architect
Julio Masri
Interior design
Vang Studios
Typology
Hospitality › Restaurant

