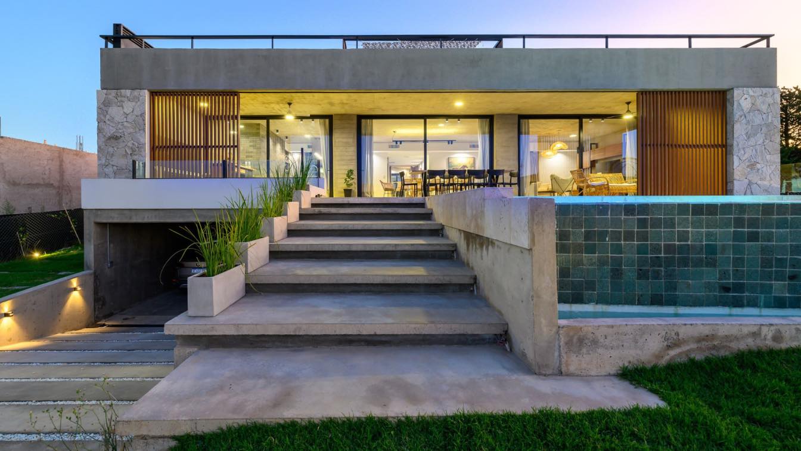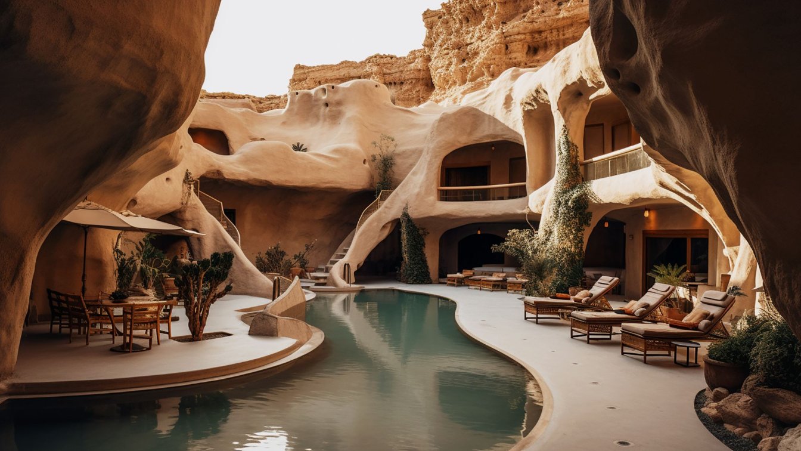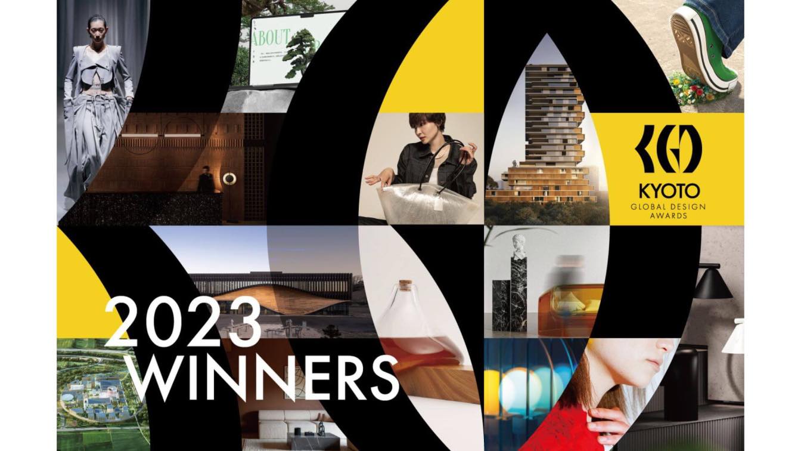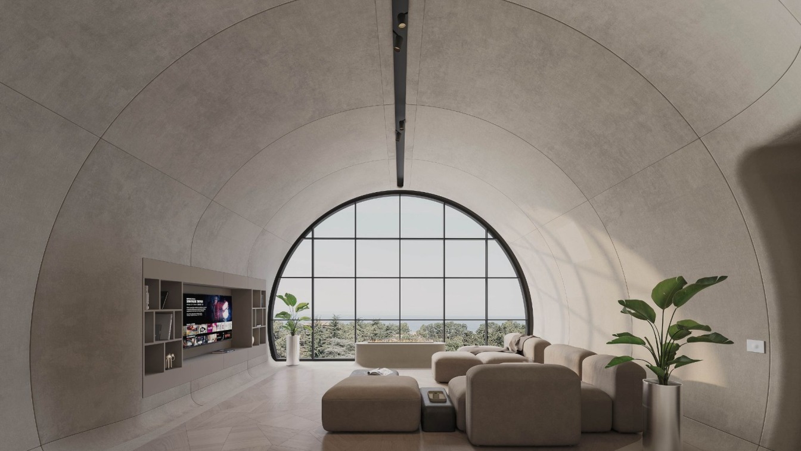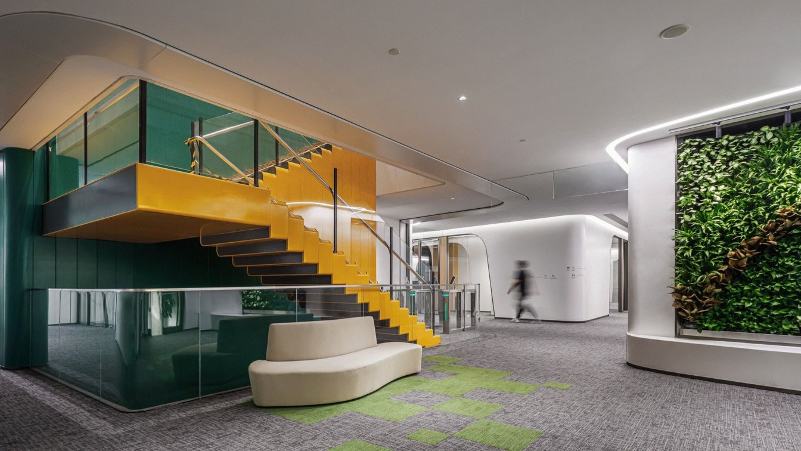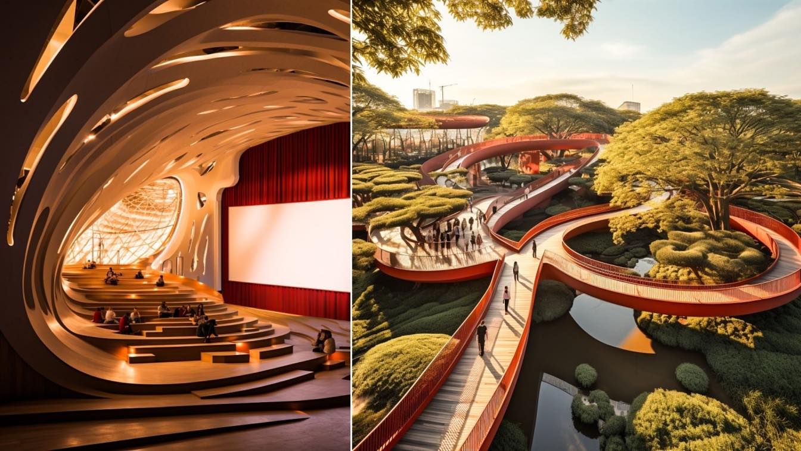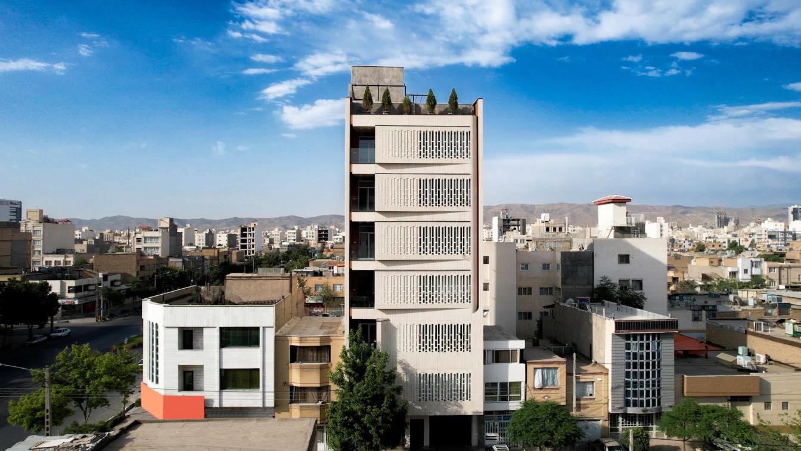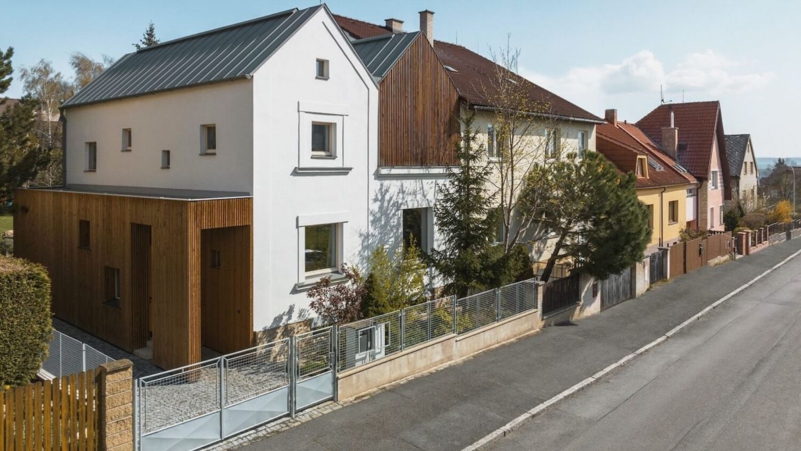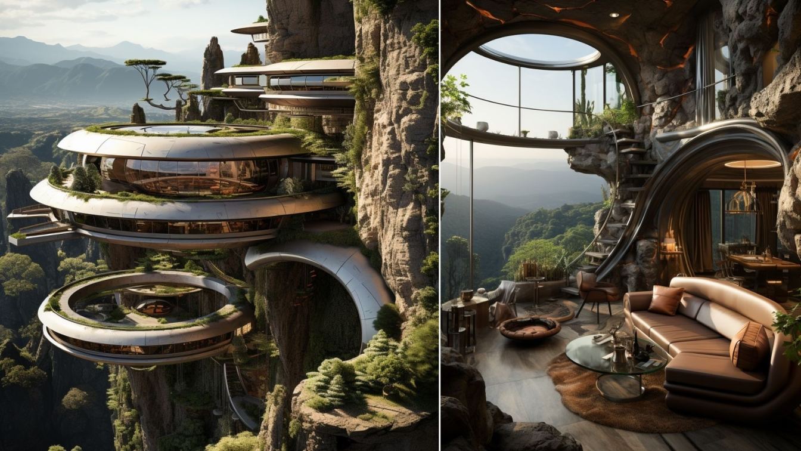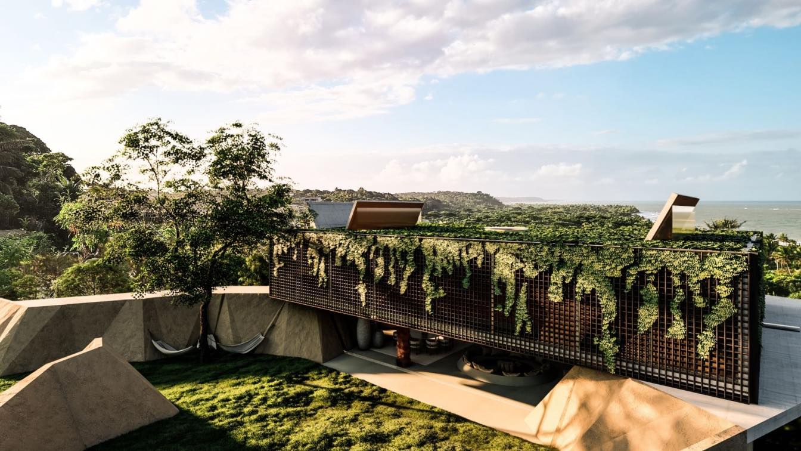"Casa Encuentros" focuses on family life and friendships. It proposes to integrate the interior space to the natural environment, achieving balance in daily and social life.
Project name
Casa Encuentros
Architecture firm
DLM Arquitectura
Location
La Florida, San Luis, Argentina
Photography
Gonzalo Viramonte
Principal architect
Daniela Lusich Marinoni
Design team
DLM Arquitectura
Structural engineer
Tomas Boulocq
Tools used
AutoCAD, SketchUp, Lumion, Adobe Photoshop
Material
Concrete, stone, and recycled wood
Typology
Residential › House
This hotel, nestled in the heart of "Stars Valley" on the enchanting Qeshm Island in Southern Iran, serves as a testament to the influence of nature and muted tones on humankind. The cave pool murmurs stories of ancient civilizations, where time stands still, and history is etched into every stone.
Project name
Stars Valley Hotel
Architecture firm
Mote Design
Location
Qeshm Island, Iran
Tools used
Midjourney AI, Adobe Photoshop
Principal architect
Shabnam Motevalli
Design team
Mote Design Studio
Visualization
Shabnam Motevalli
Typology
Hospitality › Hotel
We are delighted to unveil the winners of the 2023 edition of the Kyoto Global Design Awards (KGDA), an annual celebration of outstanding design from around the world!
Written by
Francisco Maia
Photography
Kyoto Global Design Awards
Situated in Batumi's lively city center, this top-floor residential interior design project offering captivating views of the Batumi Central Boulevard and the nearby seaside. The apartment's distinctive layout features a central tunnel flanked by two flat-ceilinged wings, sparking a design intent to harmonize these contrasting spaces.
Architecture firm
STIPFOLD
Tools used
Rhinosceros 3D, ArchiCAD, Autodesk 3ds Max
Principal architect
Beka Pkhakadze
Design team
George Bendelava, Magda Zandarashvili, Anuki Berianidze, Niko Malazonia, Archil Takalandze
Status
Under Construction
Typology
Residential › House
Beijing Bio² Innovation Center is initiated by BIO2 Biopharmaceutical Technology Industry Operations Limited Company. Located in the Zhongguancun Life Science Park,With a total construction area of 12,845 ㎡, THAD x Jinhe Design Agency was responsible for the spatial experience planning and interior design for it.
Project name
Beijing Bio² Innovation Center
Architecture firm
THAD x Jinhe Design Agency
Principal architect
Cui Yue
Design team
Concept Design: Chu Hongji, Xu Yingjie, Wang Baoyu, Liu Yanshuang, Zhang Chongjie, Yang Peng, Sun Mo
Collaborators
Copywriting: NARJEELING; Project Planning: Le Brand Strategy Agency
Completion year
July 2021
Interior design
Yang Yang, Zhu Jiaying, Yang Wenlei
Environmental & MEP
Mechanical and Electrical Consultants: Tsinghua University Architectural Design Research Institute, Division 6
Client
Beijing New Nest Biomedical Technology Industry Operation Co., Ltd.
Typology
Office Building › Innovation Center
Minnesota City Park, boasting a harmonious blend of recreational amenities and striking architectural marvels, stands as a cornerstone of leisure and cultural engagement for the city's populace. The park is adorned with a diverse array of facilities, including game halls, a cinema, a library, a swimming pool, an aquarium, and much more, catering to...
Project name
Minnesota Grand Urban Park with Cultural and Recreational Centers
Architecture firm
Rezvan Yarhaghi
Location
In the Heart of the Minnesota
Tools used
Midjourney AI, Adobe Photoshop
Principal architect
Rezvan Yarhaghi
Visualization
Rezvan Yarhaghi
Typology
Urban Park & Cultural And Recreational
n this project, an attempt has been made to provide the most accurate response to the surrounding environment along with the highest feedback in interaction with the surrounding events for the residents. Considering its location and nobility from the main boulevard, it should provide a city view on one side and peace and privacy on the other side f...
Project name
Afra Residential Building
Architecture firm
Barsav Architecture Office
Location
34th Sayyed Razi – Sayyed Razi Blvd, Mashhad, Iran
Photography
Amir Hossein Karim Abadi ( Helishot ), Ata Sabori ( Interior ), Fatemeh Soveizi (Façade)
Principal architect
Mohamad Reyhani Shargh, Alireza Modarresi, Ali Soveizi
Design team
Hamideh Sarafian, Faezeh Samadi, Matineh Rezaie, Elham Mahdian, Mohamadhossein Haji Ahmadi, Bahar Hajizadeh
Construction
Shayan Saeedi
Supervision
Ali Soveizi, Alireza Modarresi
Material
Concrete, Steel, Glass
Client
Shine Investment Group
Typology
Residential › Apartments
Renovation of a house with the intention to bring new spatial quality while respecting the scale of existing surroundings. The original parts of the house are preserved; new parts are shown as contemporary elements.
Project name
Double Gable House
Architecture firm
PRO-STORY
Location
Pilsen, Czech Republic
Principal architect
Tereza Nová, Jiří Zábran
Collaborators
Joinery: Jiří Ruml. Carpentry: Gasys
Built area
Built-up area 103 m²; Gross floor area 152 m²; Usable floor area 128 m²
Material
Spruce planks – ceilings, floors on the upper floor. Birch plywood – interior walls cladding. Natural linoleum – floors on the ground floor. 1 Ceramic tiles – corridor floors, bathrooms. Impregnated battens – facade cladding. Spruce with white glaze and colourless varnish – windows
Typology
Residential › House
Organic Harmony House is a true architectural masterpiece that blends seamlessly with its natural surroundings. The circular shape of the villa is inspired by modern and minimal architecture, creating a unique and stunning design that will leave you breathless
Project name
The Organic Harmony House
Architecture firm
Rabani Design
Location
Mount Kilimanjaro, Tanzania
Tools used
Midjourney AI, Adobe Photoshop
Principal architect
Mohammad Hossein Rabbani Zade
Design team
Rabani Design
Visualization
Mohammad Hossein Rabbani Zade
Typology
Residential › Villa
The challenge here is not only to preserve nature but to reinforce the place magic. Feel the sun and hide from it. Feel the beauty of the mangroves... also the sand. Fluid shapes designing the landscape, with materials that explore known colors.
Architecture firm
Tetro Arquitetura
Location
Trancoso, Brazil
Tools used
AutoCAD, SketchUp, Lumion, Adobe Photoshop
Principal architect
Carlos Maia, Débora Mendes, Igor Macedo
Design team
Carlos Maia, Débora Mendes, Igor Macedo
Visualization
Igor Macedo
Typology
Residential › House

