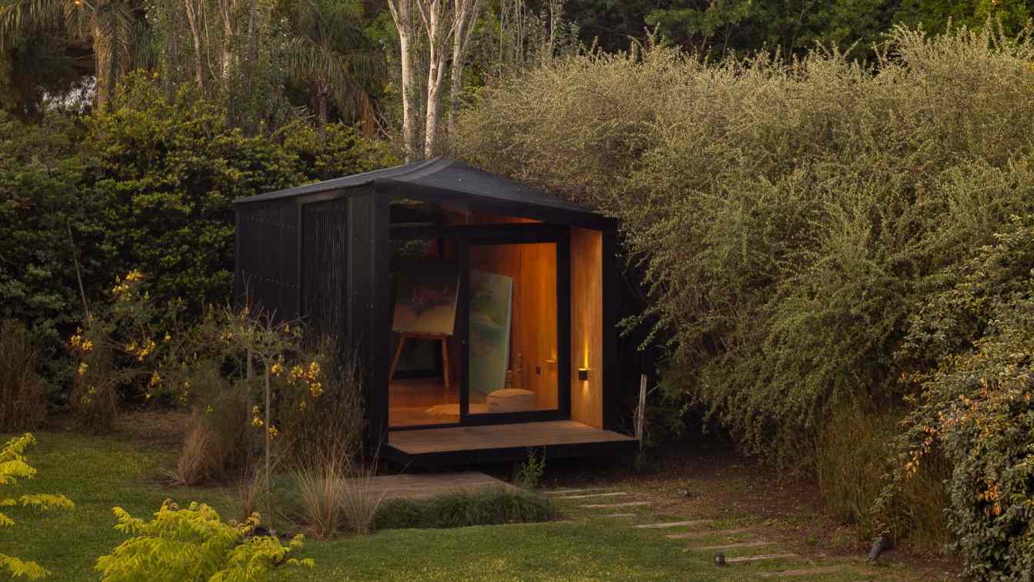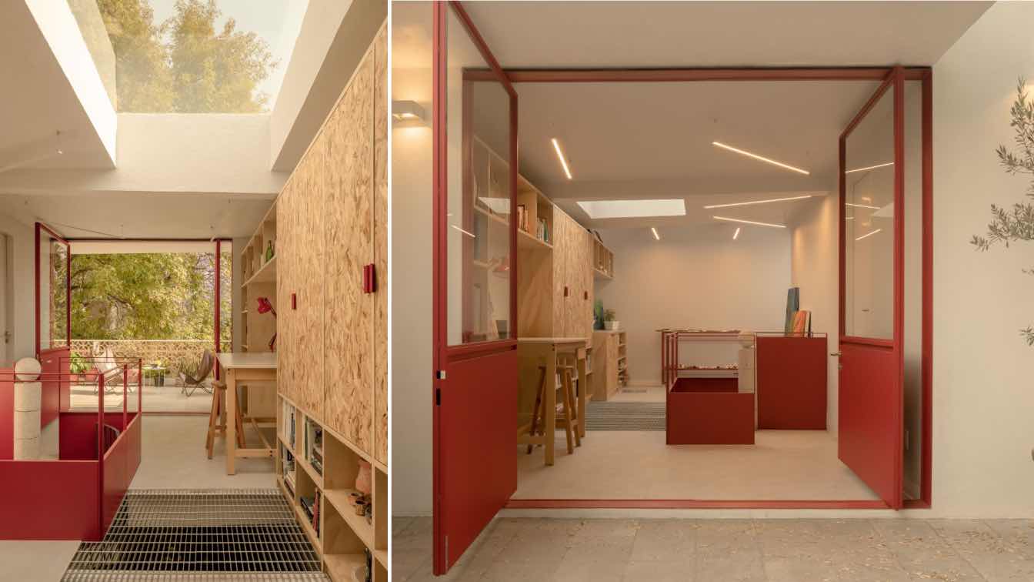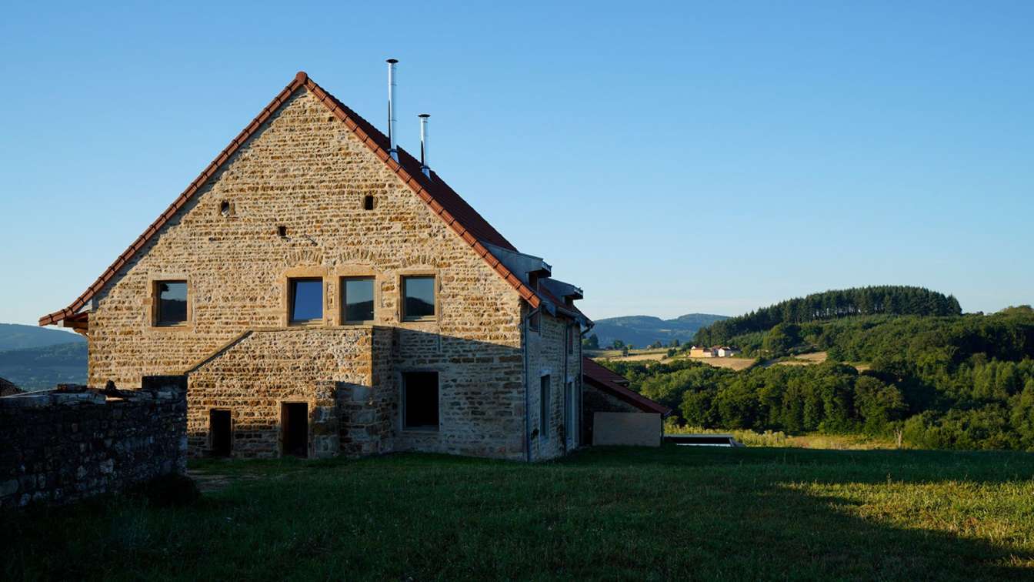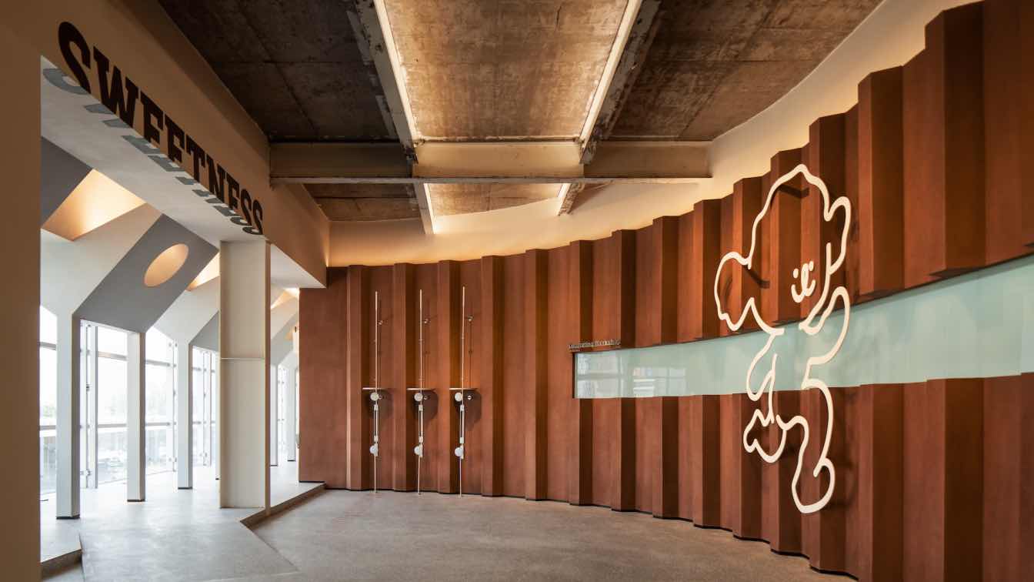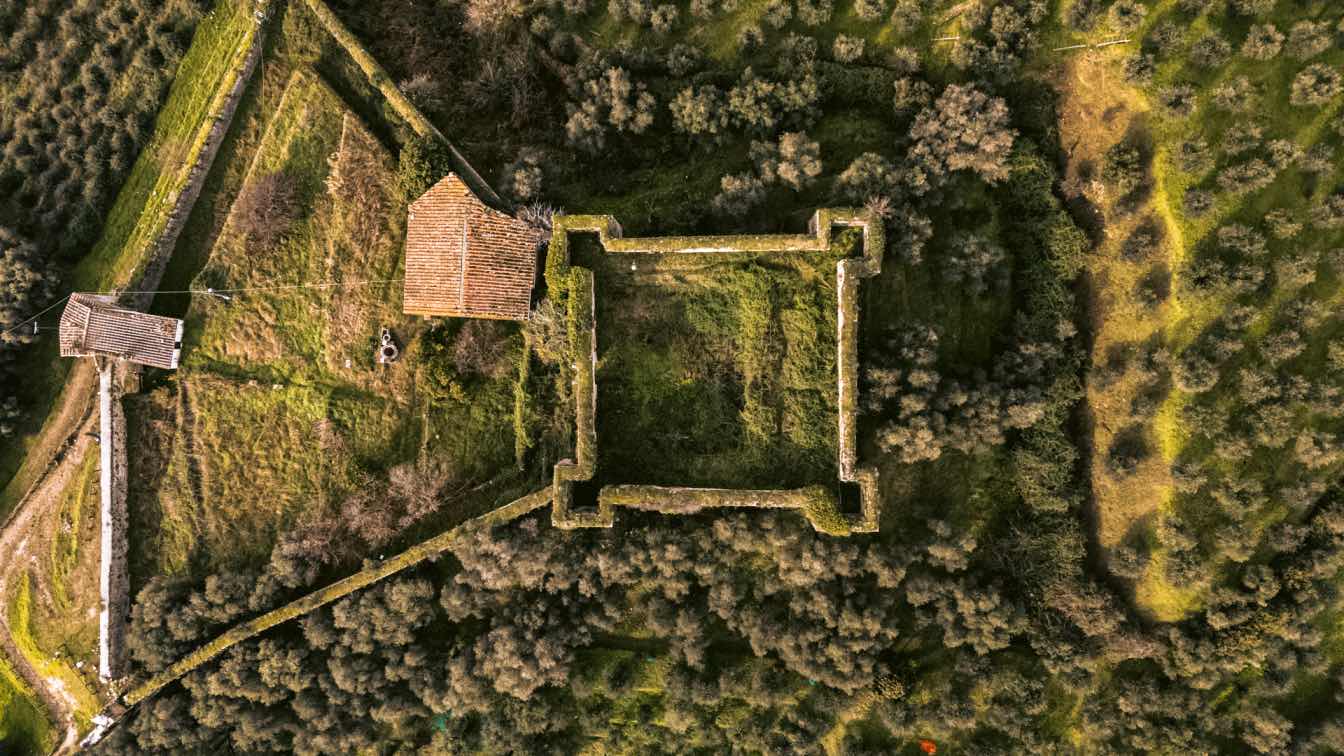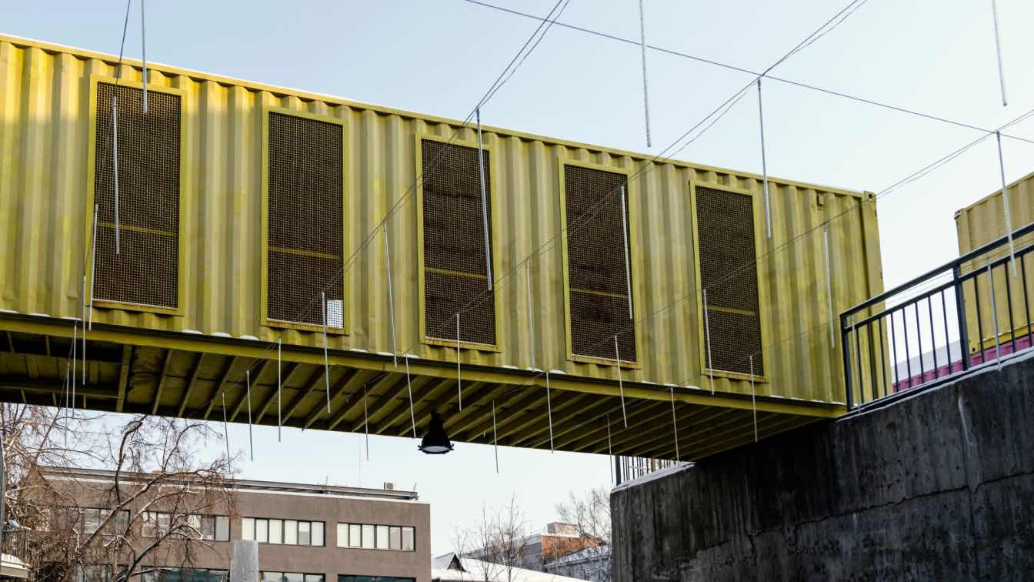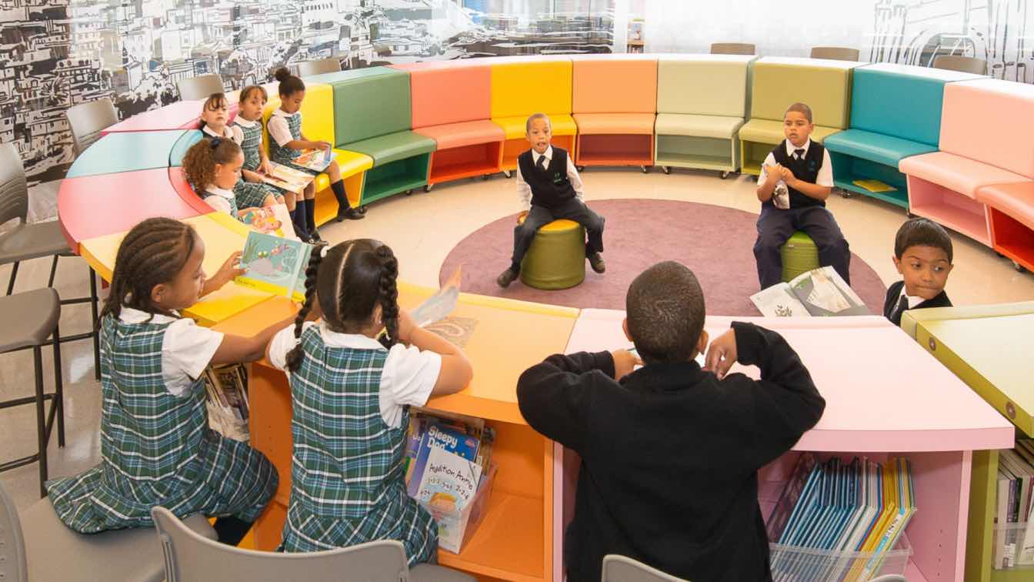The commission is for a small, independent multipurpose space within a courtyard, primarily intended for creative activities and therefore distanced from the daily activities of the existing home. It is located in a privileged corner of the plot due to its green surroundings and favorable orientations.
Project name
Atelier Araucarias
Architecture firm
Lateral Arquitectos
Location
Rafaela, Argentina
Principal architect
Milagros Rocchetti, Diego Degiovanni
Collaborators
Valentino BossioSUPPLIERS/PRODUCTS: Metalúrgica Balegno: Ironwork Fernando Ingaramo: Wood Ctek: Aluminum Openings
Material
Wood, Glass, Aluminum Openings
The project involves the renovation and expansion of a residence located in the heart of Coyoacán. Efforts to optimize resources resulted in the enlargement of the original space, which now functions as an art studio and production workshop.
Project name
Taller Estudio Daniela Riquelme
Architecture firm
AMASA Estudio
Location
Mexico City, Mexico
Principal architect
Andrea López, Agustín Pereyra
Collaborators
Gabino Neri, Oscar Baltazar, Jorge Luis Santiago
Structural engineer
Juan Felipe Heredia
Environmental & MEP
Gabino Neri
Lighting
Andrea López, Agustín Pereyra
Construction
AMASA Estudio
Typology
Residential › Restoration, Workshop
Erwan Bouroullec asked the LVA architectural studio, founded by Guillaume Le Dévéhat and Charlotte Vuarnesson, to carry out his project to rehabilitate an old farm in Burgundy (France). A long and meticulous project under the sign of benevolence, respect and collective intelligence, with the aim of respecting the existing.
Architecture firm
Le Dévéhat Vuarnesson Architectes
Location
Burgundy, France
Collaborators
Excavation: Cornier et Zieger Terrassements; Masonry: Cyril Lambert Maçonnerie Rénovation; Roofing and Carpentry: Philibert Charpente; Plumbing and Heating: Gelin Dury; Wooden Partitions and Floors: Guillaume Liodenot Charpentier; Floor Finishes: Manuel Alves Renov Sols; Painting: Lebeau-Langlois
Interior design
Laurent Bonnet Menuiserie Agencement
Built area
Workshops 200m², Dwelling 260m², Courtyard 200m², Shed 60m²
Environmental & MEP
Electrical Work: SAS Bonhomme
Landscape
Landscape and Natural Swimming Pool: L’Orangerie - Arie van Dorp; Sanitation Garden: Combier Paysage
Client
Ève & Erwan Bouroullec and Thierry Lesage
Typology
Renovation and conversion of barns and stables into living quarters and workshops
The core goal of the Tiana Cake project is to transform an abandoned office space into an efficient baking factory.
Project name
Tiana Factory
Architecture firm
Hooold Design
Location
Taiyuan, Shanxi, China
Photography
Wu Jianquan, Yi Zhi Tengteng
Principal architect
Han Lei
Typology
Commercial › Baking Factory, Workshop
These tips will help you a lot in buying the right high bay lights for your workshop. By carefully considering your workshop needs, you can buy energy-efficient, durable and safe high bay lights that will boost your workers' overall performance and provide them with a safe and healthy environment.
Written by
Liliana Alvarez
The fourth edition of "Reuse The Ruin," the summer workshop in Florence organized by Reuse Italy, will take place in the summer of 2024. It invites architecture students and young architects from around the world to come to Florence and learn about architectural restoration from some of the best European architects specializing in this field.
Eligibility
Architecture students and young architects from around the world
Register
https://www.reuseitaly.com/summer-workshop-2024-firenze/
There are many different ways you can repurpose a Shipping container, with one of the most popular ways being to create a workshop space. Containers can serve as a sturdy foundation for fabric shelters, making them ideal workspaces due to their robust and resilient construction designed to endure extreme conditions.
A custom furniture and interior design for the Pan American Charter School and Congreso de Latinos Unidos in North Philadelphia PA. The program for the new Library / Workshop for the Pan Am School called for a multi-media library, seating for individuals as well as groups ranging from 6 to 50, sometimes simultaneously, for the rapidly growing schoo...
Project name
Pan American Library / Workshop
Architecture firm
Ten to One
Location
North Philadelphia, Pennsylvania, USA
Photography
Bojune Kim, Garrick Jones
Principal architect
Garrick Jones
Design team
Garrick Jones, Graciela Hodgson, Sylvia Choi, Heejin Lee
Collaborators
Intech, Inpro
Material
Abet Laminati, Carnegie
Client
Pan American Charter School and Congreso de Latinos Unidos
Typology
Educational › Community, School, Library, Workshop

