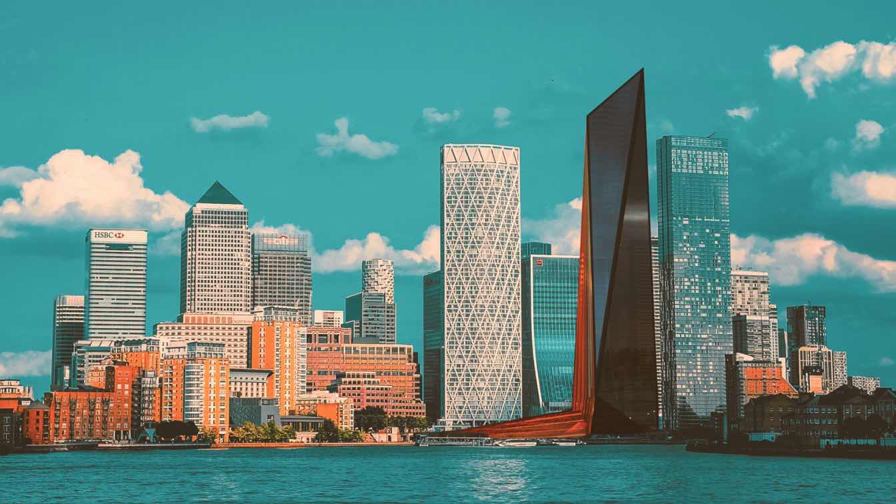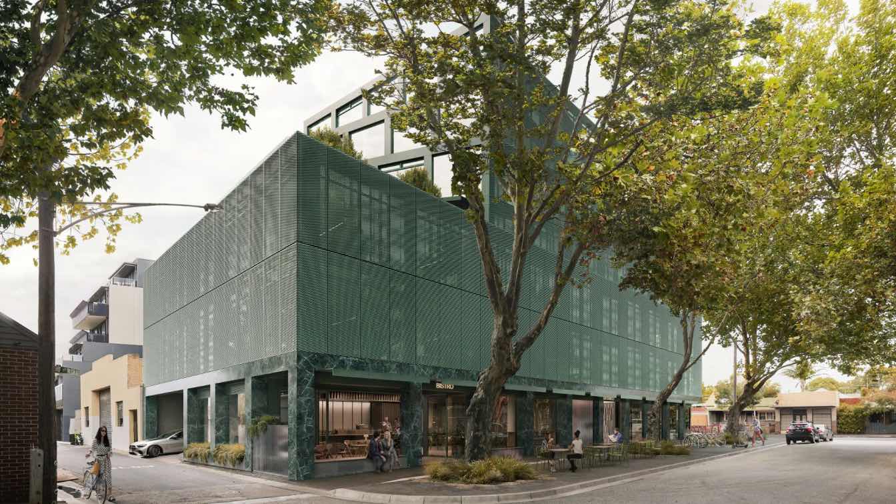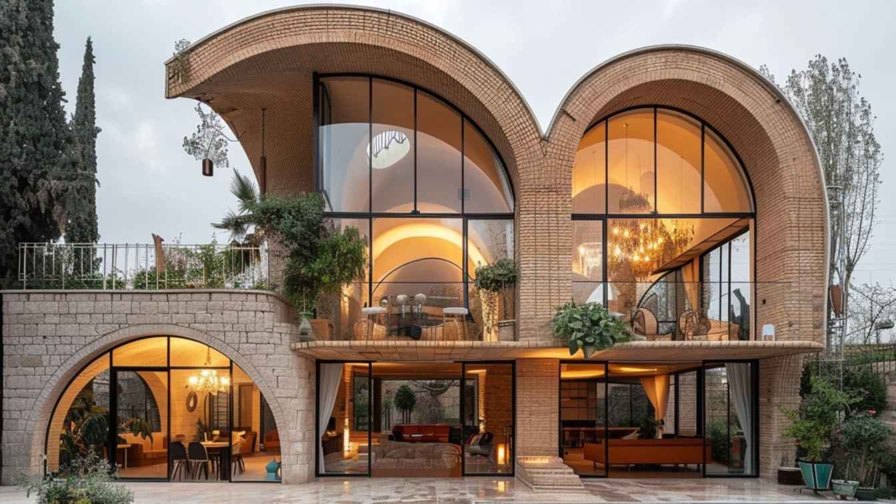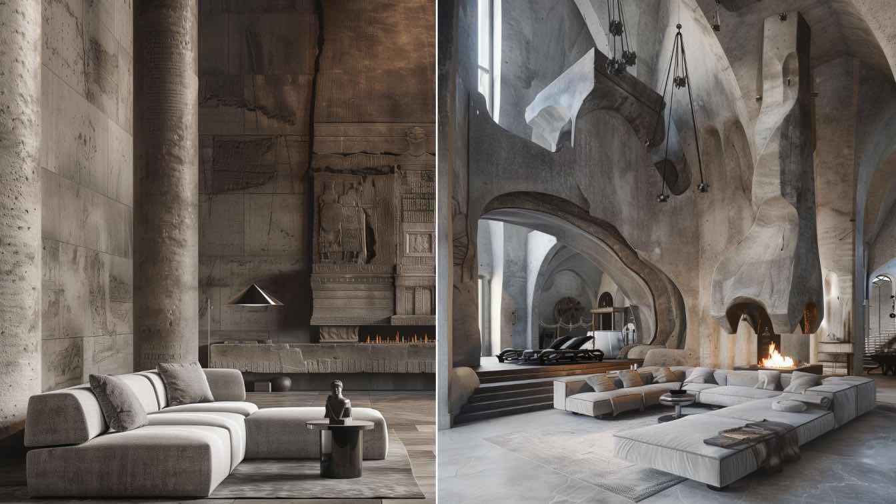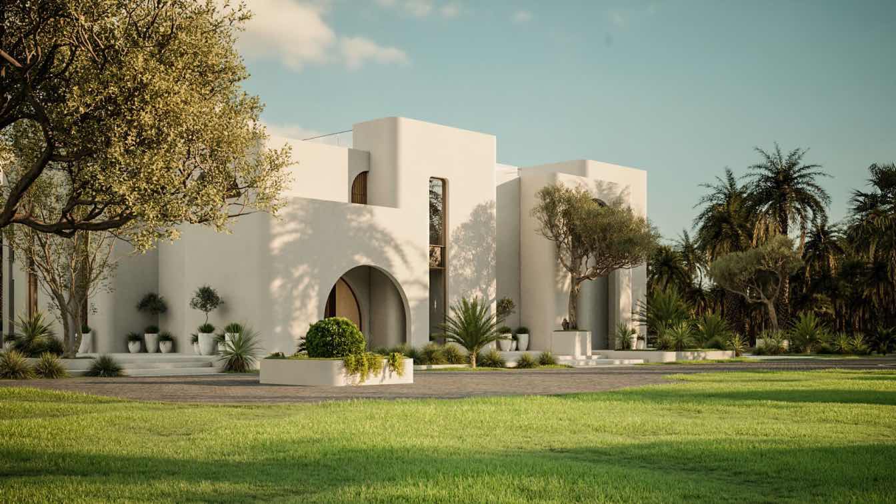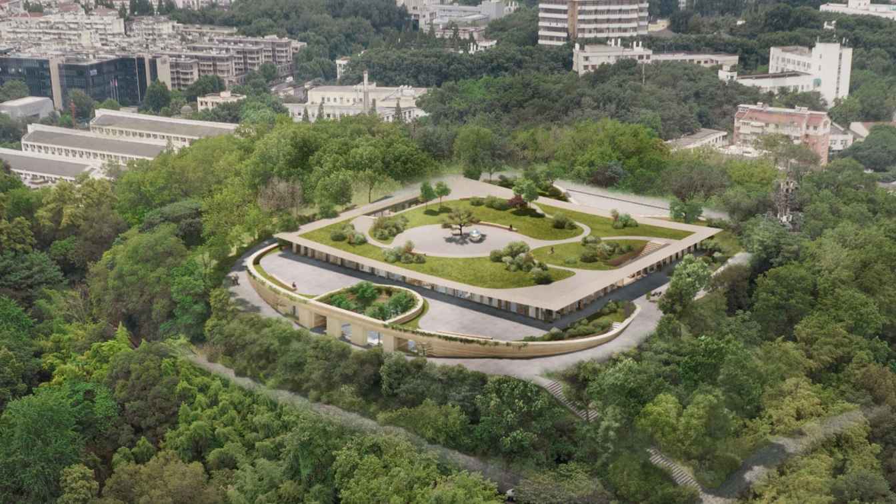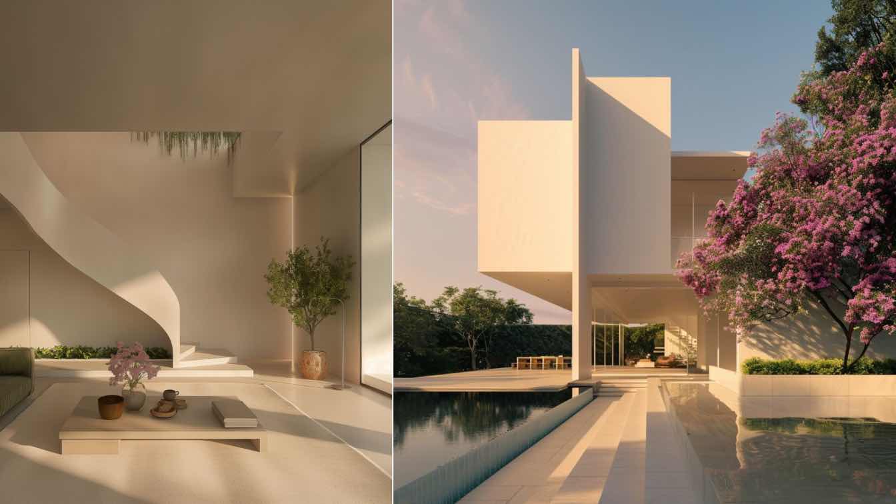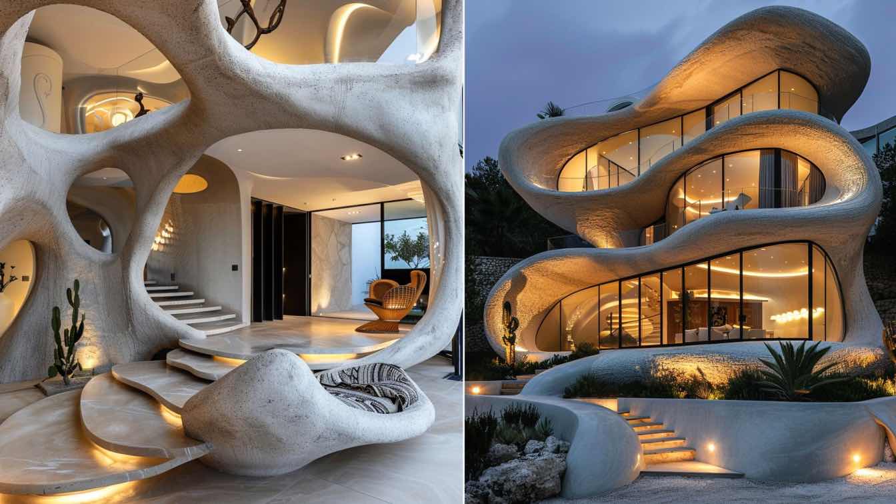The description of Aston Martin Headquarters as three "things" places it in a relational object framework. Objects in this relation come into contact, intertwine, and perhaps even participate in a spiral movement, but their identities remain independent.
Project name
Aston Martin Headquarters
Architecture firm
Kalbod Design Studio
Location
Canary Wharf, London, UK
Principal architect
Mohamad Rahimi Zadeh
Collaborators
Ziba Baghban, Pegah Samei
Visualization
Ziba Baghban, Melika Khalesi
Typology
Commercial › Mixed-Use Development
Rich Street is an innovative commercial development located in Abbotsford, Melbourne. With a focus on biophilic design and sustainability. The project features rooftop solar panels and a rainwater harvesting system. Its strategic location offers convenience and connectivity, setting a new standard in workplace wellness and environmental stewardship...
Location
Abbotsford, Victoria, Australia
Tools used
Autodesk 3ds Max, Corona Renderer, Adobe Photoshop
Principal architect
Cobild
Collaborators
Cobild, CUUB studio, MGAO, EDGE Consulting Engineers, WRAP Engineering
Visualization
CUUB Studio
Status
Under Construction
Typology
Commercial › Office Building
This architectural masterpiece, with its unique arch design and stunning views, embodies the fusion of art and nature. Artec Villa, featuring open spaces and modern lighting, provides a serene and delightful environment for its residents.
Architecture firm
Architect Hasani
Tools used
Midjourney AI AI, Adobe Photoshop
Principal architect
Amir Reza Hassani
Design team
Architect Hasani
Visualization
Amir Reza Hassani
Typology
Residential › Villa
Dmitry Seregin: In the realm of contemporary architecture, the concept of the architectural palimpsest emerges as a new possibility for blending the historical with the modern. This approach layers modernism & contemporary over Medieval, Antique, and ancient forms, crafting a multi-dimensional experience that reveals the evolution of form, space, a...
Project name
Timeless Convergence: Architectural Palimpsest
Architecture firm
Dmitry Seregin
Principal architect
Dmitry Seregin
Design team
Dmitry Seregin
Visualization
Midjourney 6
Typology
Residential Architecture
This project includes five main buildings: the main villa, the guest villa, the stable, the majlis, and the banquet hall.
Architecture firm
Zomorrodi & Associates
Location
Al Awir, Dubai, UAE
Principal architect
Shahrooz Zomorrodi
Design team
Concept Design Lead: Melika Asgari Sereshg. Interior Design Team: Yasaman Donyagard, Anahita Seifaei, Saleheh Mansouri, Parisa Pazira, Mehdi Poureyni, Abolfazl Golnam. Technical Design Team: Hamed Noorian, Reihaneh Hosseini, Katayoon Tootooni. Architecture Presentation: Sepideh Rezvani
Visualization
Afshin Khodabandehloo, Saleheh Mansouri, Parisa Pazira, Mehdi Poureyni, Abolfazl Golnam
Typology
Residential › House
Nanjing is a city steeped in significant history and distinctive characteristics spanning various periods. One of the most prominent pieces of evidence showcasing the city’s rich heritage is its ancient city walls, which have served the capital for numerous dynasties over time. These walls stand as a tangible testament to human craftsmanship, harmo...
Project name
A New Gateway To the Past
Architecture firm
StudioTiltedCircle
Tools used
AutoCAD, Adobe Creative Cloud, Rhinoceros 3D, Enscape
Principal architect
Lin Xie
Visualization
StudioTiltedCircle
Client
Nanjing Creative Design Centre
Typology
Cultural Architecture > Museum
Inspired by the visionary photography of Hiroshi Sugimoto, the interior bathes in soft, dreamy light, creating an atmosphere of serenity and enchantment.
Project name
Ethereal Harmony: A Timeless Journey Through Minimalist Elegance
Architecture firm
Elaheh.arch
Location
Guilan, North of Iran
Tools used
Midjourney AI, Adobe Photoshop
Principal architect
Elaheh Lotfi
Visualization
Elaheh Lotfi
Typology
Residential › Villa
Step into a world where architecture blends seamlessly with the natural landscape, where every curve and contour is a tribute to the beauty of organic forms. Our modern villa is a sanctuary of serenity, designed to harmonize with the surrounding environment while offering luxurious comfort and contemporary elegance.
Project name
Verdant Haven
Architecture firm
Mah Design
Location
Pacific Northwest region of the United States
Tools used
Midjourney AI, Adobe Photoshop
Principal architect
Maedeh Hemati
Design team
Mah Design Architects
Visualization
Maedeh Hemati
Typology
Residential › Villa House

