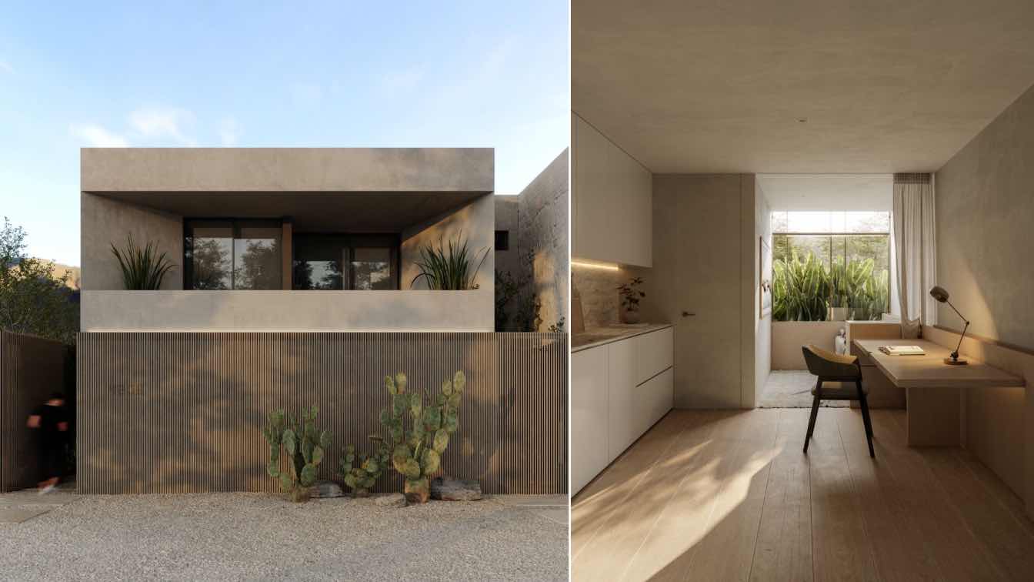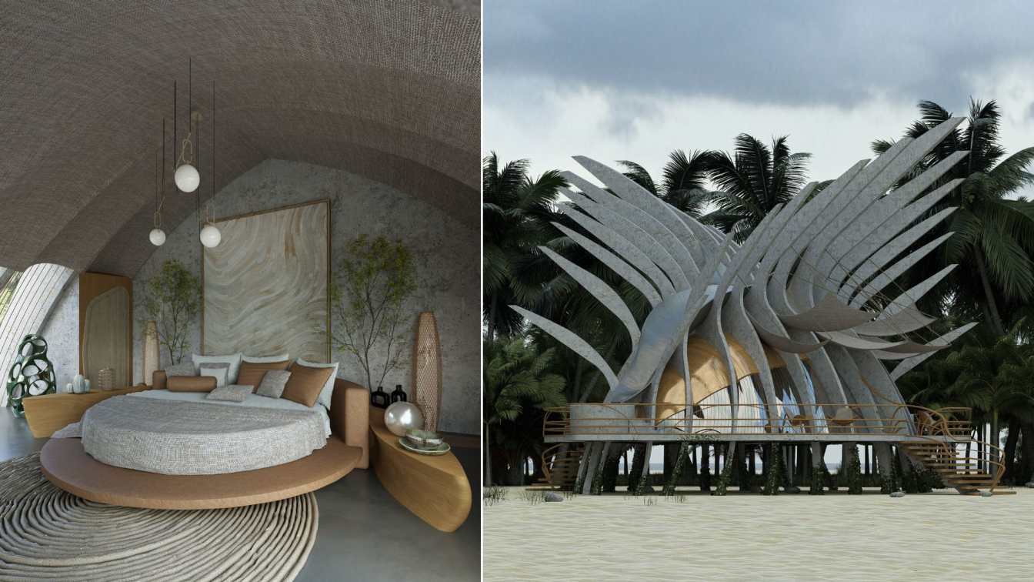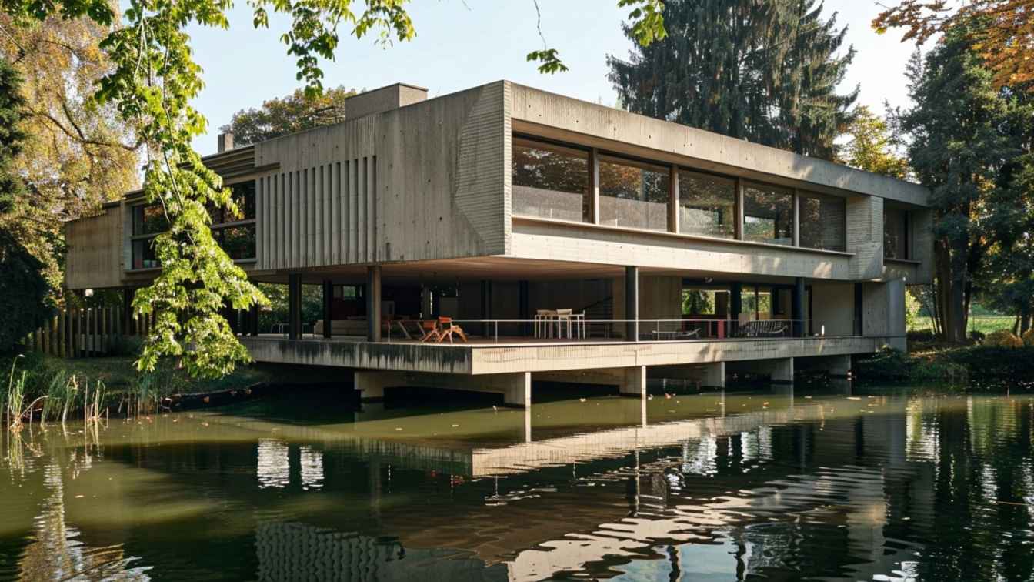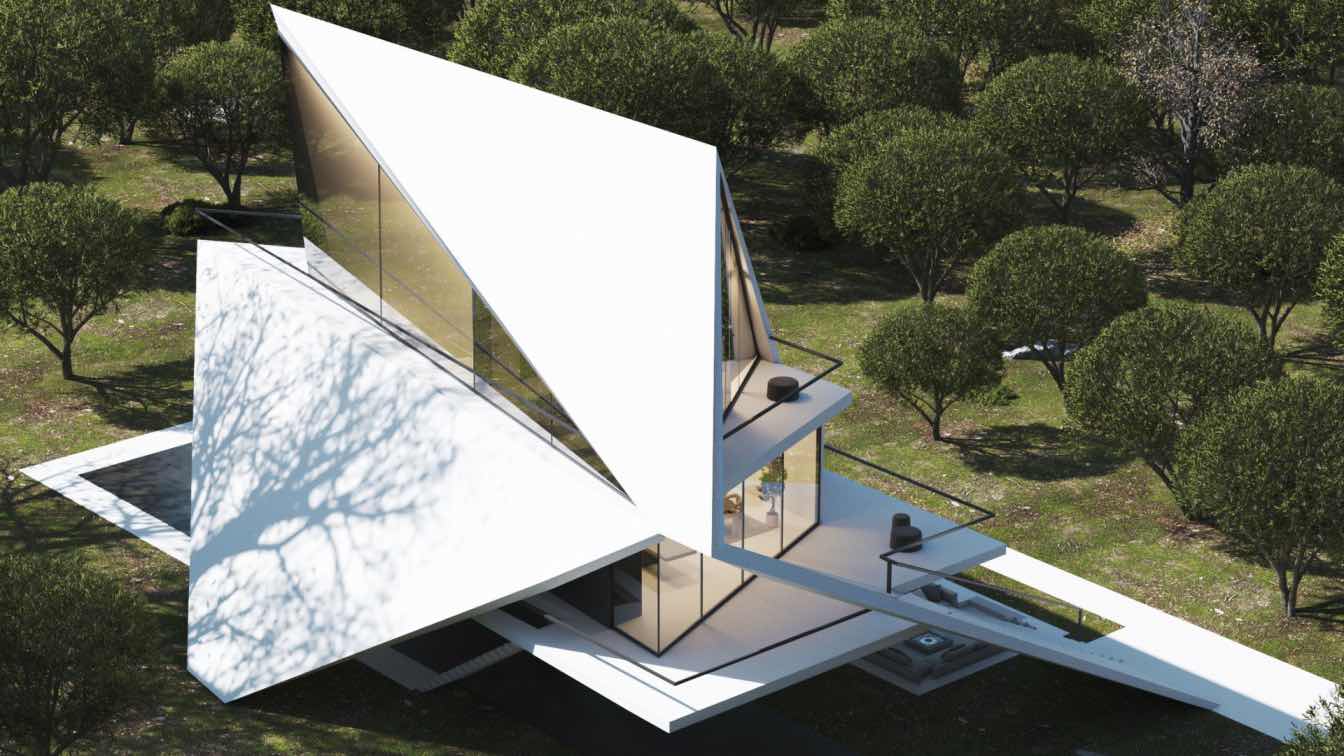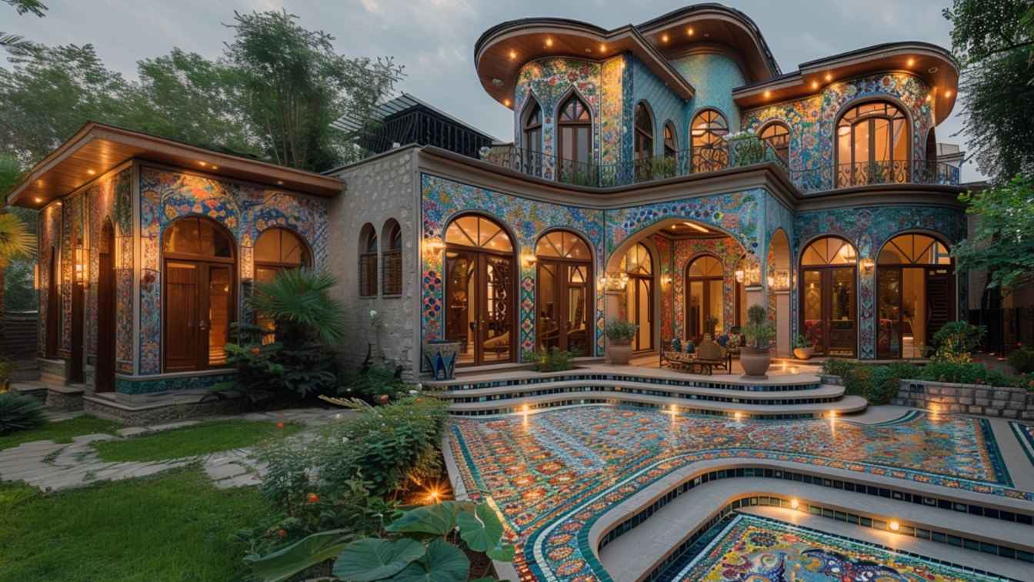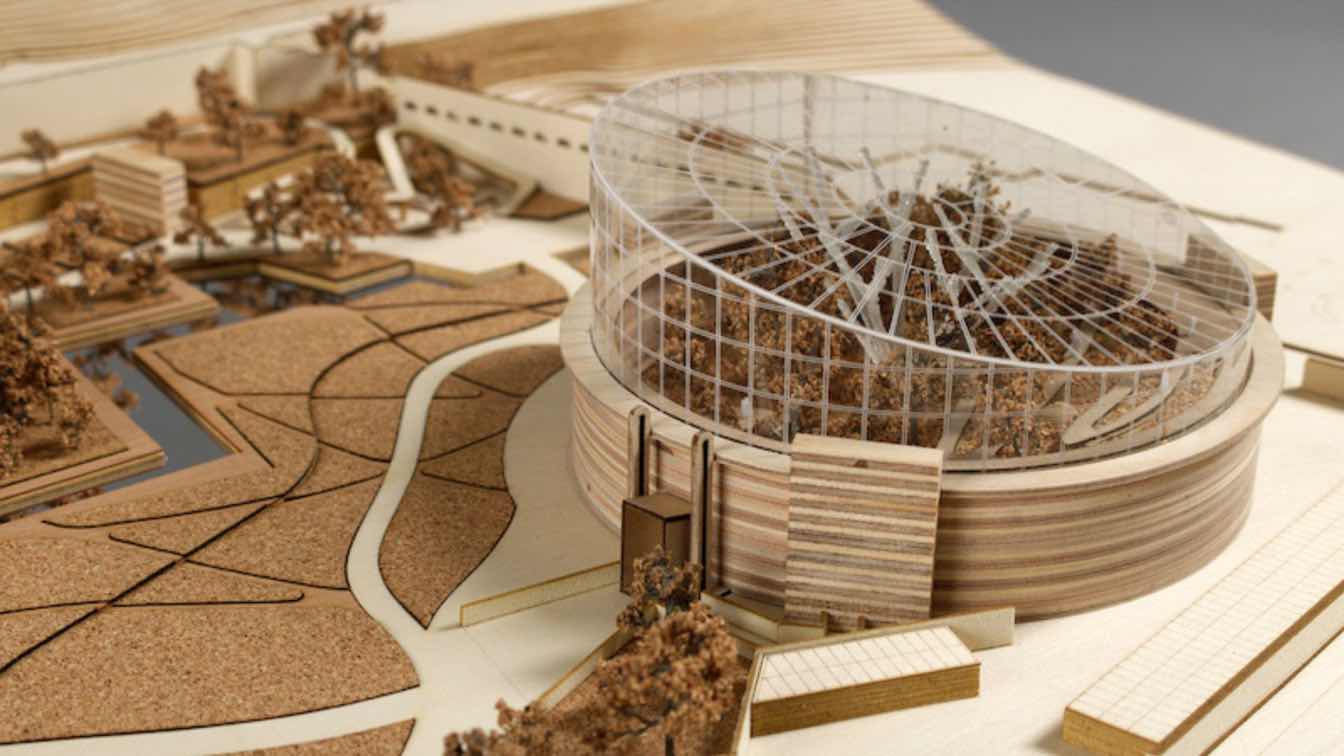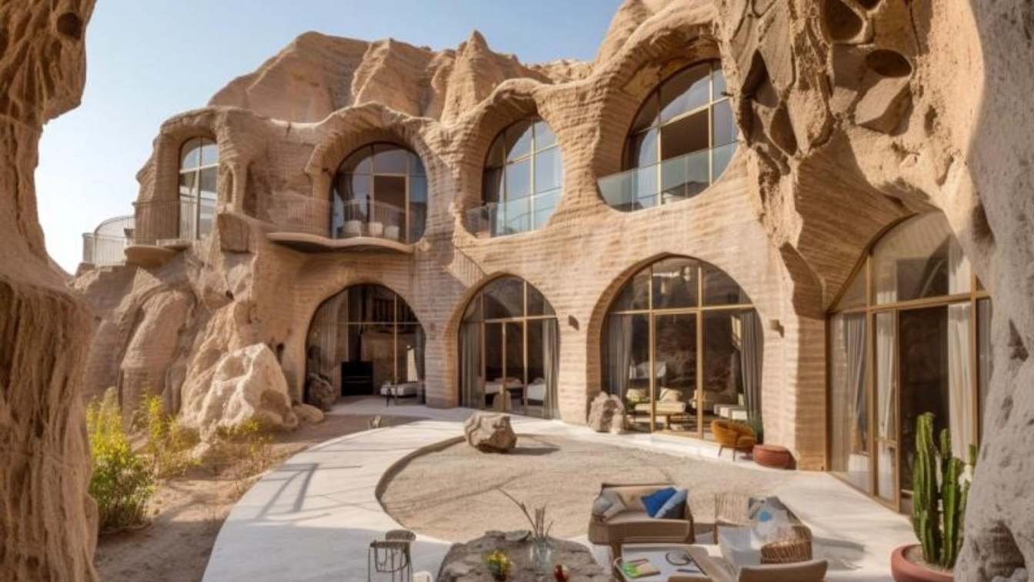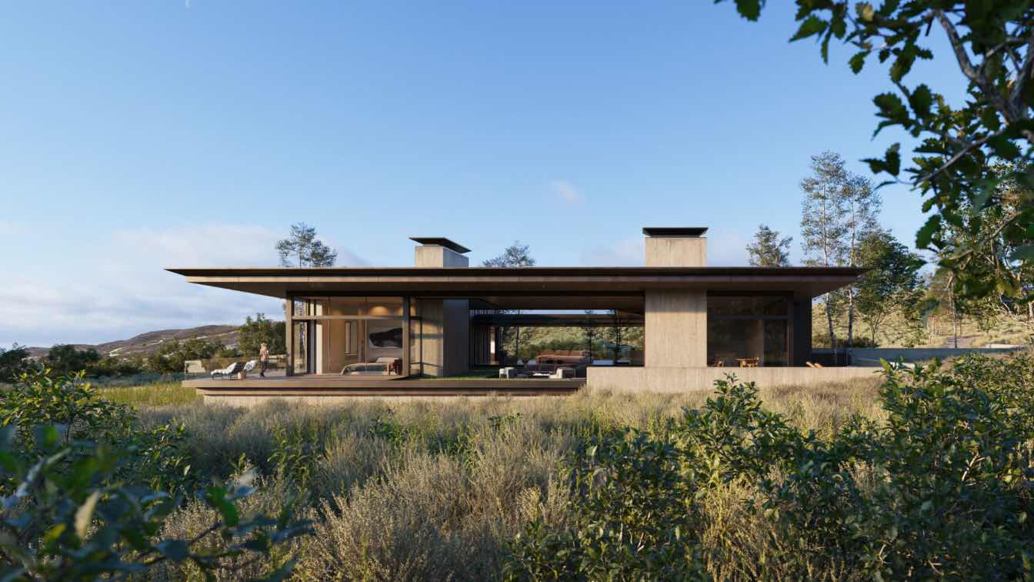This architectural project is situated in Monterrey, a vibrant city in northeastern Mexico known for its dynamic urban landscape and cultural richness. The site offers a unique blend of modern city amenities and natural beauty, with the Sierra Madre Oriental mountain range providing a stunning backdrop. The location was chosen for its strategic pro...
Project name
S House - Student Apartments
Architecture firm
Pablo Vazquez
Location
Monterrey, Mexico
Tools used
Autodesk 3ds Max, Corona Render, Rhinoceros 3D, Blender, Adobe Lightroom
Principal architect
Pablo Vazquez
Visualization
Pablovzz Design
Status
Under Construction
Typology
Residential › Apartments
This architectural project corresponds to a resort located on the seashore, designed with the objective of minimizing the environmental impact and maximizing the aesthetic and functional experience of its occupants. The structure is raised on stilts to prevent flooding and reduce the impact on the terrain, harmoniously integrating with the natural...
Project name
Thorn Resort Cabin
Architecture firm
Veliz Arquitecto
Tools used
SketchUp, Lumion, Adobe Photoshop
Principal architect
Jorge Luis Veliz Quintana
Design team
Jorge Luis Veliz Quintana
Visualization
Veliz Arquitecto
Typology
Hospitality › Resort
The Serenity House, an architectural marvel, stands as a testament to the seamless blend of nature and modernism. Inspired by the timeless principles of Le Corbusier and executed with a minimalist ethos, this concrete house hovers elegantly over a tranquil body of water, creating a harmonious dialogue between the built environment and the natural l...
Project name
The Serenity House
Architecture firm
Fatemeh Abedi
Location
Lake Lucerne, Switzerland
Tools used
Midjourney AI, Adobe Photoshop
Principal architect
Fatemeh Abedi
Visualization
Fatemeh Abedi
Typology
Residential › House
The site of the four-faced villa project is located in the north of Iran in the city of Ramsar. The project consists of three floors.
Architecture firm
UFO Studio
Tools used
Autodesk 3ds Max, V-ray, Adobe Photoshop
Principal architect
Bahman Behzadi
Visualization
Bahman Behzadi
Typology
Residential › House
The sentence describes an Iranian house inspired by Safavid architecture, renowned for its unique and captivating appearance. This house is a testament to the artistic brilliance of the Safavid era, which flourished from the early 16th to the mid-18th century. The Safavids are celebrated for their contributions to art, architecture, and culture, an...
Project name
Persian Paradise Villa
Architecture firm
K-Studio
Tools used
Midjourney AI, Adobe Photoshop
Principal architect
S.K.Kamranzad
Collaborators
studioedrisi & Studio____ai
Visualization
S.K.Kamranzad
Typology
Residential › Villa
Eden Project Dundee has been granted planning permission after a decision was made at a meeting of Dundee City Council this week.The decision follows an intensive period of community engagement and co-creation which saw the Eden Project team host events across Dundee with comments and feedback on the project being incorporated into the planning app...
Project name
Eden Project Dundee
Architecture firm
Feilden Clegg Bradley Studios
Completion year
January 2026
Collaborators
Nicoll Russell Studio, Expedition Engineering, GROSS.MAX, Atelier Ten, Buro Happold, WSP, Charcoalblue, Art of Fact, AECOM
Client
Eden Project International Limited
Typology
Regenerative Design & Sustainability, Arts & Culture, Community
Stunning hotel marries the raw elegance of stone and glass with the inviting glow of natural light, creating an ambiance that is both modern and warm. Each corner of this architectural marvel is bathed in golden tones, offering a serene escape from the hustle and bustle of everyday life.
Project name
Mana Rock Hotel
Architecture firm
Studio Kara
Tools used
Midjourney AI, Adobe Photoshop
Principal architect
Afifeh Arabi
Design team
Studio Kara Architects
Visualization
Afifeh Arabi
Typology
Hospitality › Hotel
Piercing the Utah sky, the Wasatch Range Retreat takes formal cues from the hillside topography into which it is enmeshed. Designed with respect to the site’s strict height limits, the structure mimics the crests and divots of the landscape like a second-skin, resisting comprehension upon first approach.
Project name
Wasatch Range Retreat
Design team
Architecture: Eric Logan, Andy Ankeny, Forrest Britton, Danielle Price, Abigail Horton. Interior Design: Sarah Kennedy, Erica Hawley
Collaborators
Structural Engineer: KL&A. Mechanical and Plumbing Engineer: Axiom. Electrical Engineer and Lighting Designer: Helius. Specifications: iBIM (Greg Markling). Acoustical Engineer: Wave Engineering
Visualization
Notion Workshop
Typology
Residential › House

