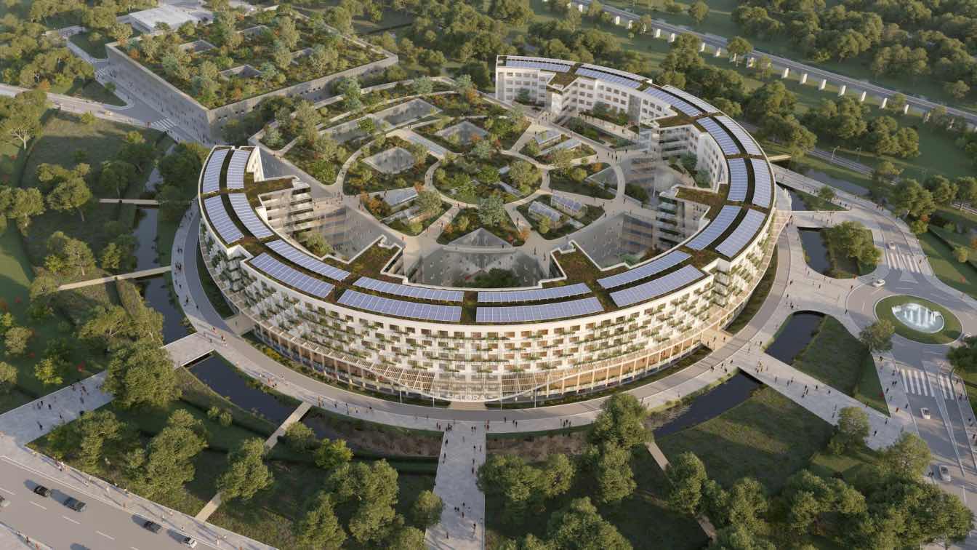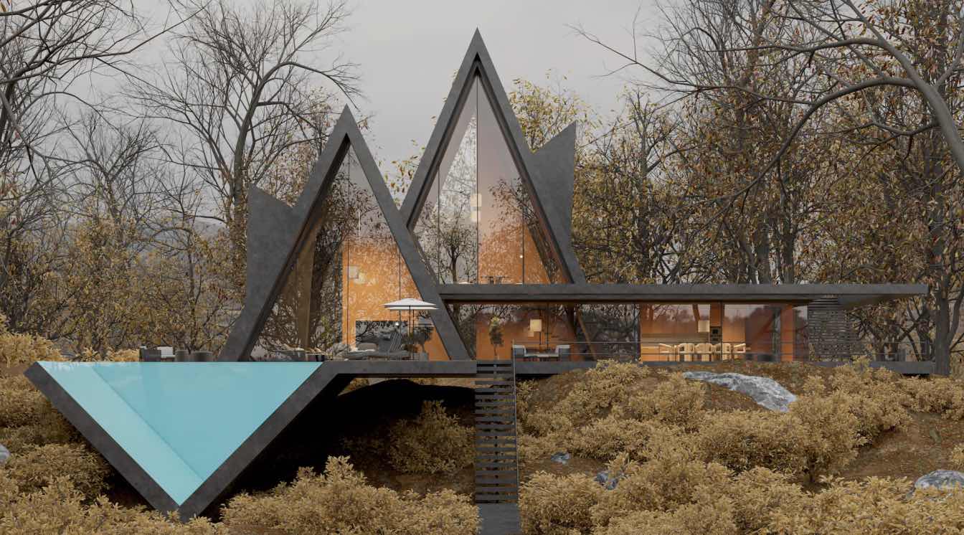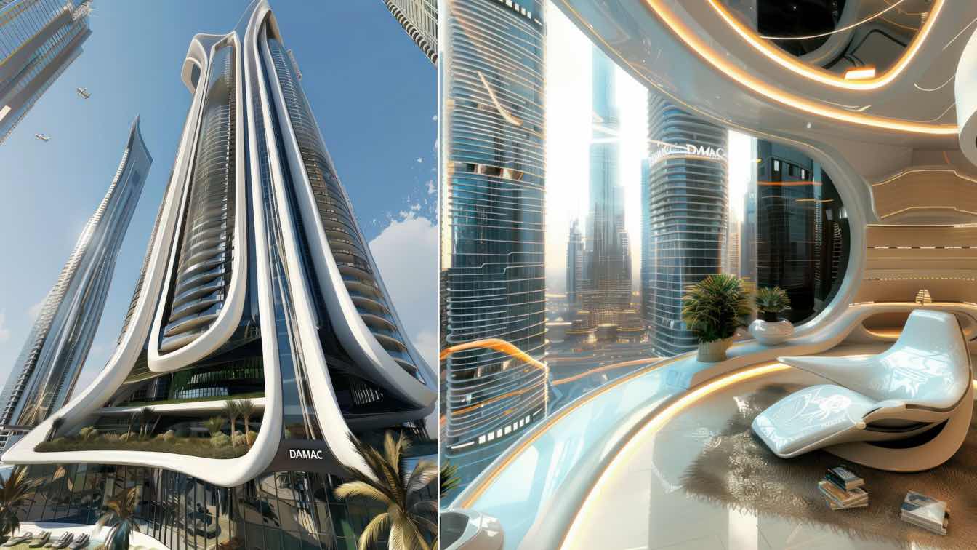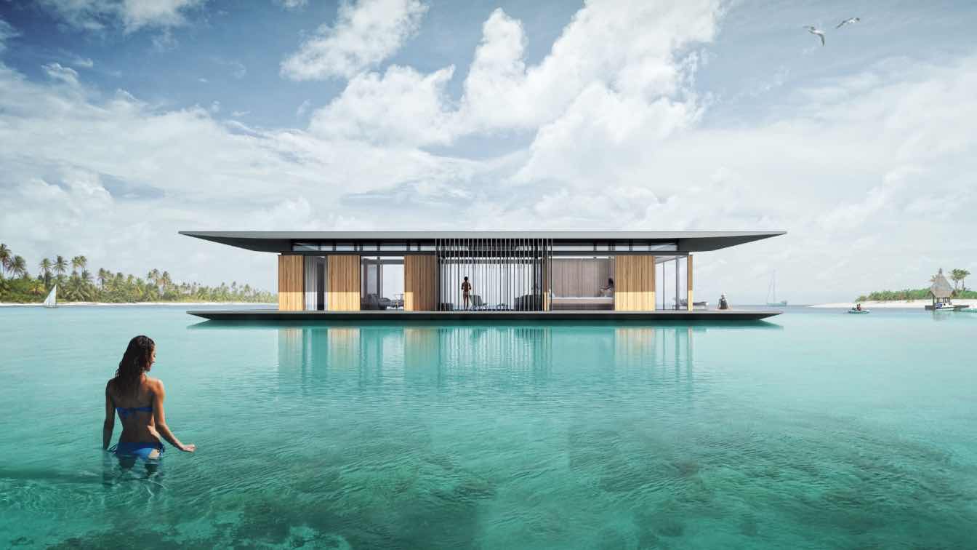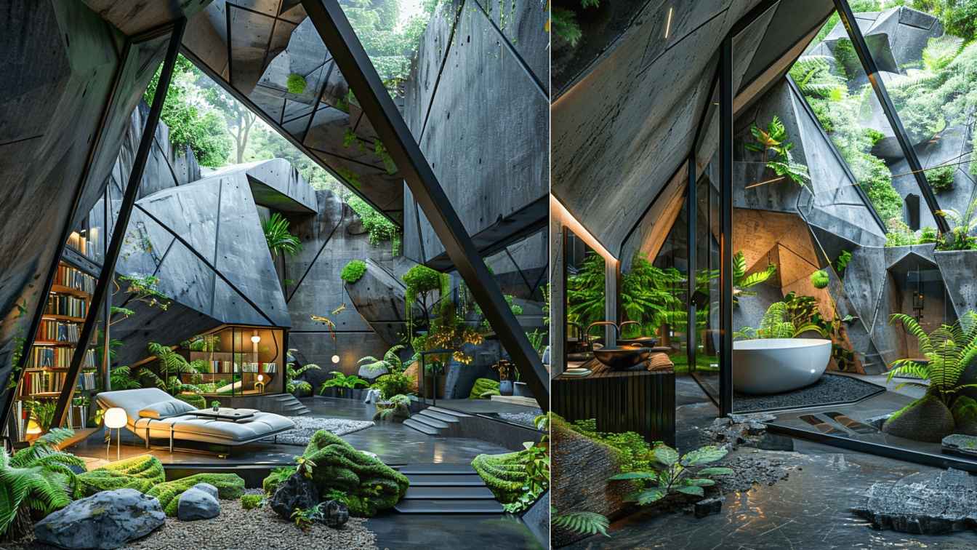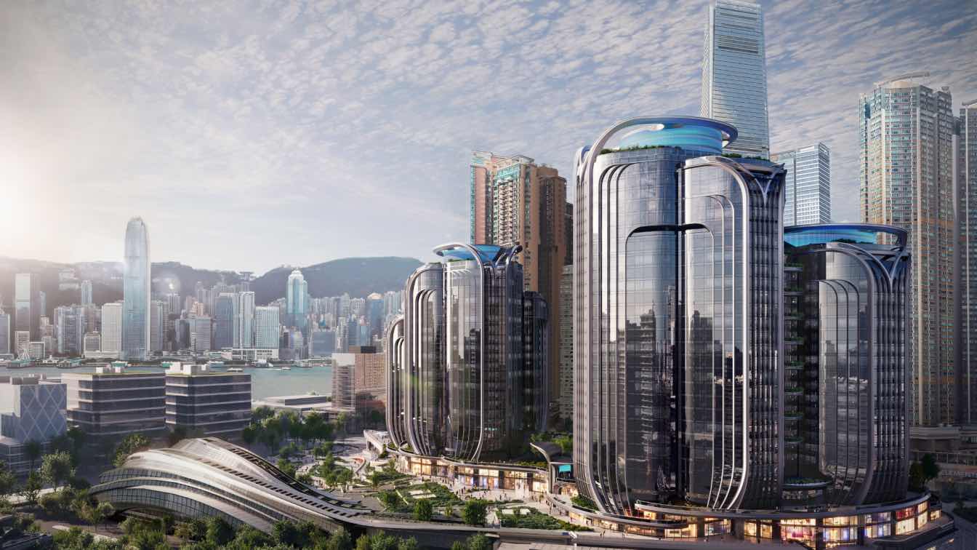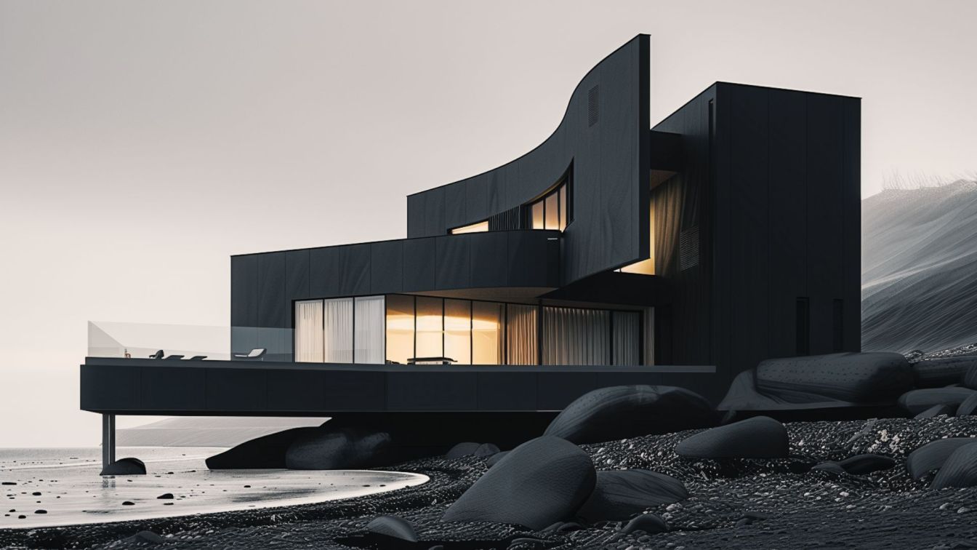Our vision for the hospital of the future is to challenge traditional models to provide more humanistic and patient-centered healthcare to improve their experience during their hospital stay and optimize their recovery time, while attracting and retaining the best health professionals from Belgium and Europe in Wallonia in a peaceful working enviro...
Project name
Biophilia, 5 New Sustainable Hospitals in Belgium
Architecture firm
Vincent Callebaut Architectures
Location
La Louvière, Mons, Warquignies, Nivelles, Lobbes, Belgium
Principal architect
Vincent Callebaut
Built area
220 000 m², 2150 beds
Collaborators
Assar Inclusive Architecture, Sweco & Bel, Bollinger & Grohmman, Land’Act,
Visualization
Vincent Callebaut Architectures
Typology
Healthcare › Hospitals
Lavasan region is located in Tehran city. The project is planned in a garden with an area of 3200 meters. The villa is designed on two floors with an area of 520 meters.
Architecture firm
UFO Studio
Location
Lavasan, Tehran, Iran
Tools used
Autodesk 3ds Max, V-ray, Adobe Photoshop
Principal architect
Bahman Behzadi
Visualization
Bahman Behzadi
Typology
Residential › House
A modern tree house nestled in a lush green environment is a testament to innovative architecture and interior design. Built with care and attention to detail, this structure embodies the essence of modern style, while blending harmoniously with its natural surroundings.
Architecture firm
K-Studio
Location
Alimastan Forest, Mazandaran, Iran
Tools used
Midjourney AI, Adobe Photoshop
Principal architect
S.K.Kamranzad
Collaborators
studioedrisi & Studio____ai
Visualization
S.K.Kamranzad
Typology
Residential › House
In the heart of Dubai's vibrant downtown district rises a testament to architectural innovation and luxury living: The DAMAC Stellar Tower. Crafted by the visionary minds at DAMAC, a premier architectural and construction company renowned for pushing the boundaries of design, this modern marvel redefines the skyline with its futuristic silhouette a...
Project name
The DAMAC Stellar Tower
Architecture firm
Rabani Design
Tools used
Midjourney AI, Adobe Photoshop
Principal architect
Mohammad Hossein Rabbani Zade, Morteza Vazirpour
Design team
Rabani Design
Visualization
Mohammad Hossein Rabbani Zade, Morteza Vazirpour
Typology
Residential › Apartment
The Floating House designed by Singapore based architect Dymitr Malcew, was to designed to minimise its environmental impact on surroundings, while offering out of the box, truly innovative living experience on water.
Project name
Floating House
Location
Mathiveri, Maldives
Tools used
Autodesk 3ds Max, V-ray, Adobe Photoshop
Principal architect
Dymitr Malcew
Visualization
Dymitr Malcew
Typology
Residential › House
I can see the small lush green in different levels integrated with diagonal angular rocks making it so magical and otherworldly. The dynamic placement of rocks and plants makes the light astonishingly enter through the glass. Some areas got sharp angular lights, some got shadows with some incense backflow smoke fountains. It’s an object to calm you...
Project name
Terrarium House in Bali
Architecture firm
J’s Archistry
Location
Near Sekumpul Waterfall and Fiji Waterfall, Bali
Tools used
Midjourney AI, Adobe Photoshop, Midjourney 6 Alpha
Principal architect
Jenifer Haider Chowdhury
Visualization
Jenifer Haider Chowdhury
Typology
Residential › House, Futuristic Architecture, AI Architecture
Construction works have reached roof level at the new 3.2 million sq. ft. development above Hong Kong’s High Speed Rail West Kowloon Terminus.
Project name
XRL Topside Development
Architecture firm
Zaha Hadid Architects (ZHA)
Location
Kowloon, Hong Kong, China
Principal architect
Patrik Schumacher
Design team
Karthikeyan Arunachalam, Anthony Awanis, Sam Butler, Gerry Cruz, Steven Chung, Kaloyan Erevinov, Thomas Frings, Brandon Gehrke, Zachariah Hong, Leo Liu, Tom Liu, Maria-Christina Manousaki, Pray Mathur, Anastasiia Metelskaia, Irena Predalic, Haseef Rafiei, Dhruval Shah, Hunter Sims, Vincent Yeung
Built area
3.2 million ft²
Visualization
Atchain, Hayes Davidson, Superview
Client
Max Century (HK) Ltd and Century Opal Ltd
Status
Under Construction
Typology
Commercial › Mixed-Use Development
Tzinacan House is a contemporary residence inspired by the mystique and intrigue of the bat cave. The name "Tzinacan" refers to the bat in the Nahuatl language, symbolizing a connection with nature and Mesoamerican mythology.
Project name
Casa Tzinacan
Architecture firm
GAM, ZUN-ZUN
Tools used
Midjorney AI, Adobe Photoshop, Adobe Lightroom
Principal architect
Marco Arredondo, Jenn Beltran
Visualization
GAM, ZUN-ZUN
Typology
Residential › House

