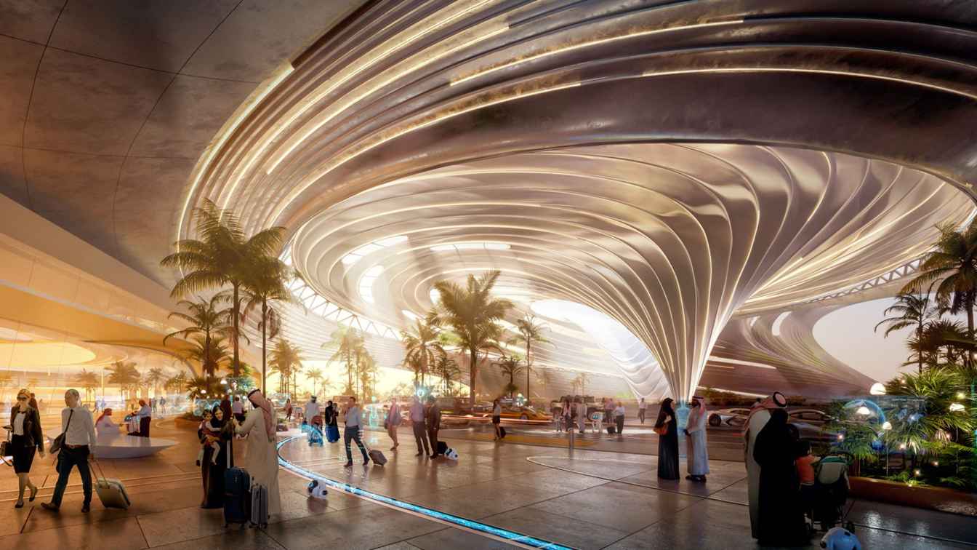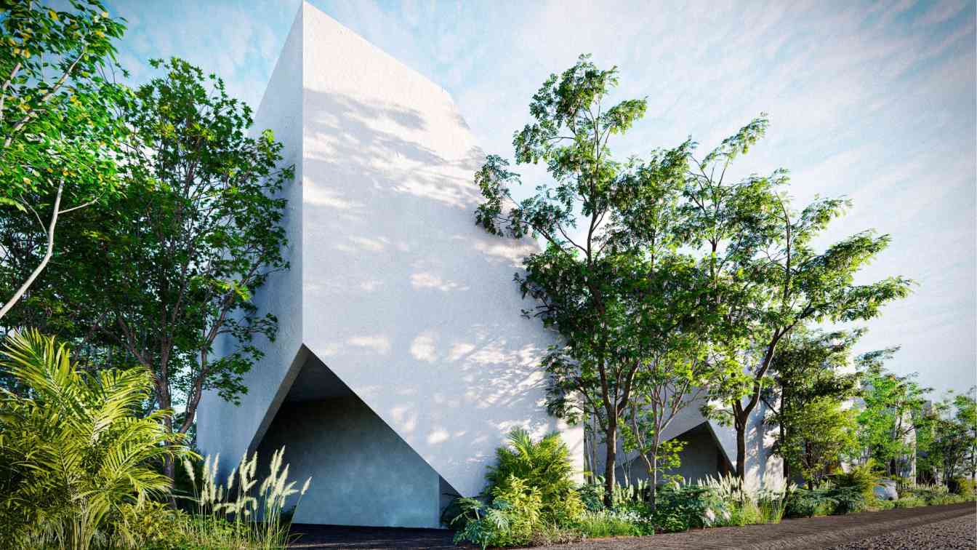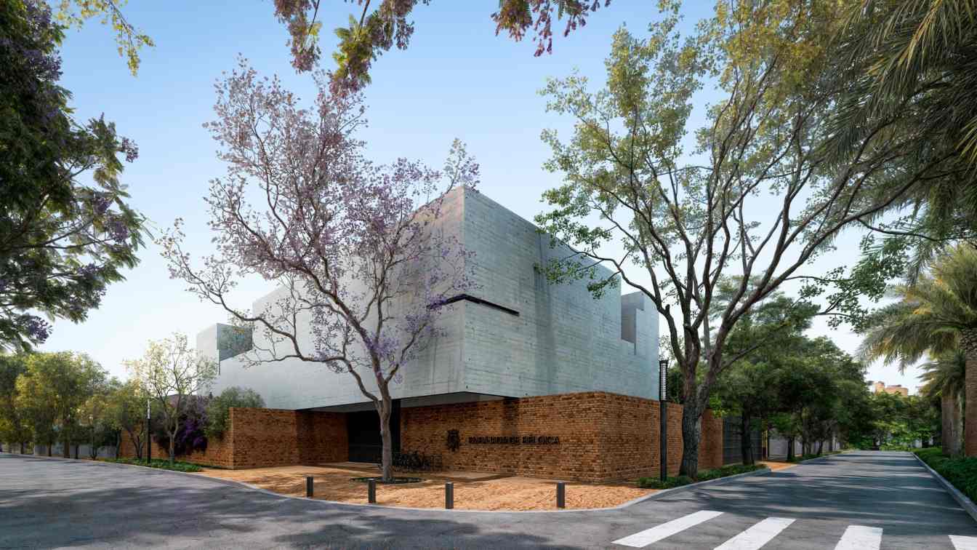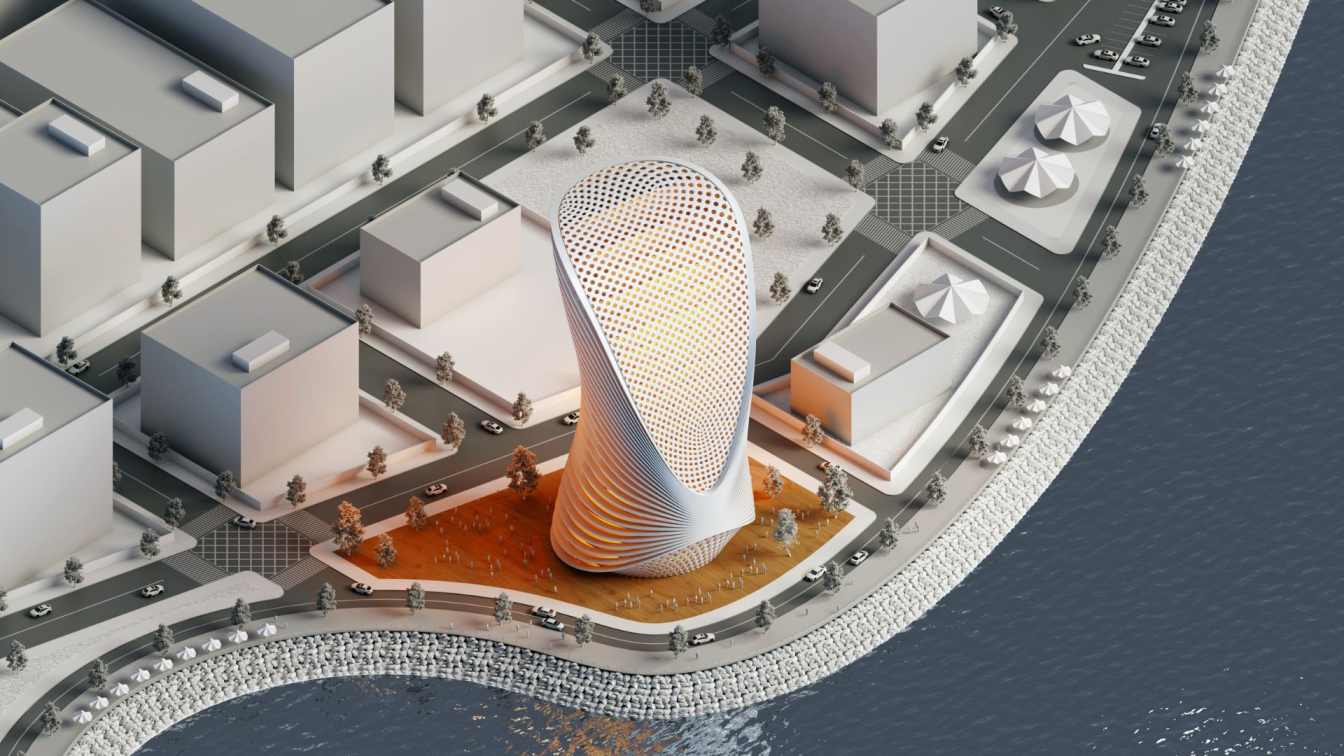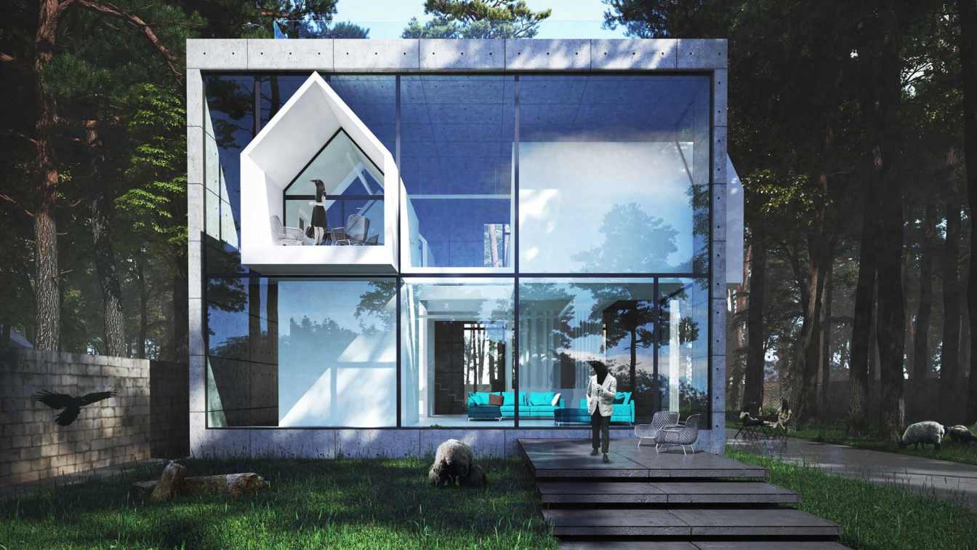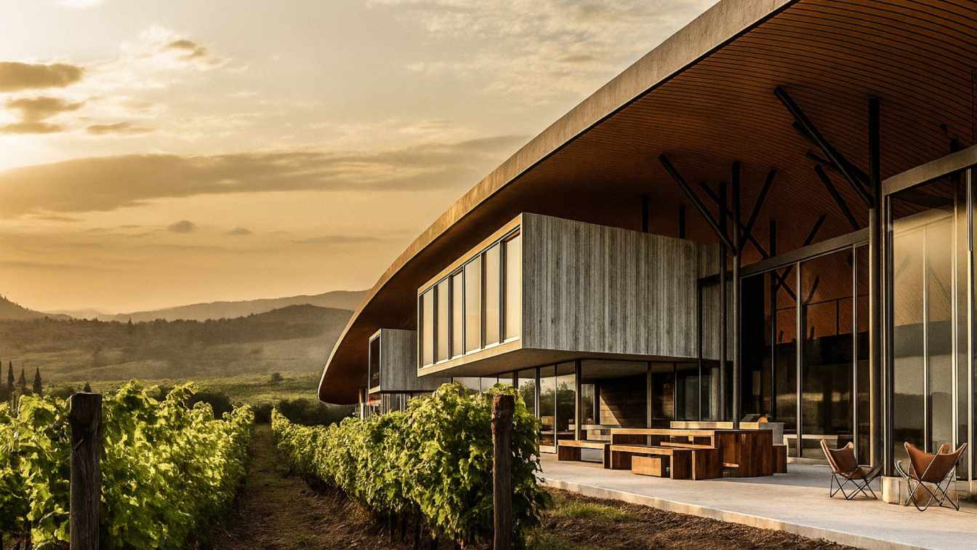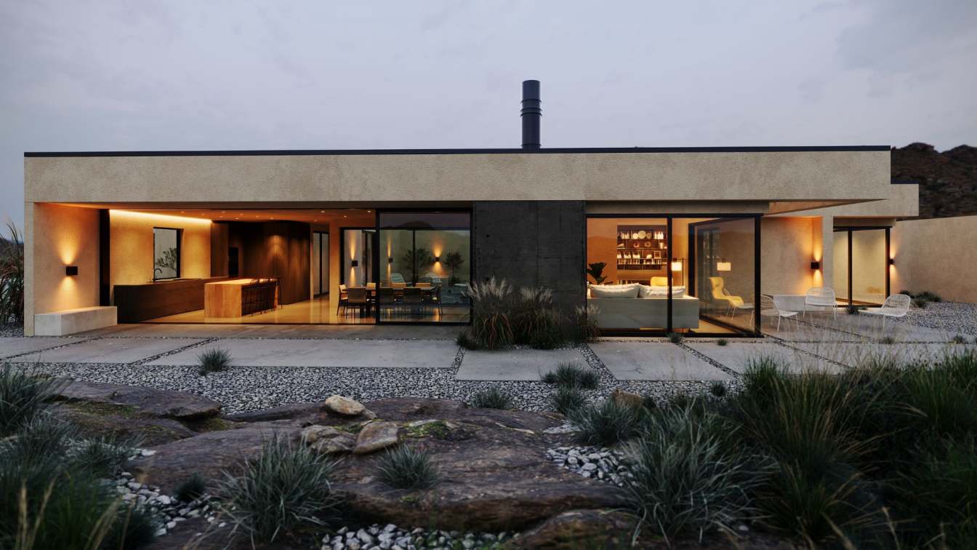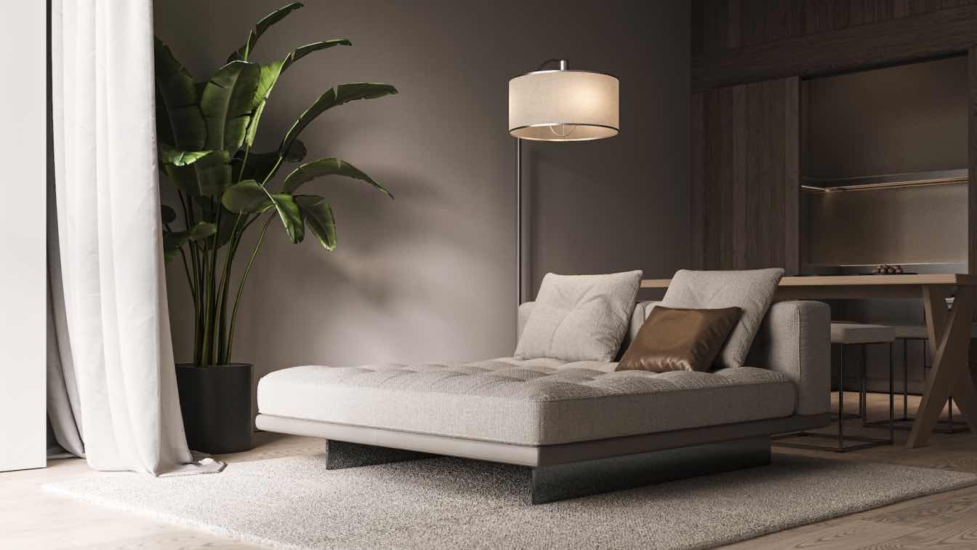KSA MicroLiving Airport was designed to challenge Architecture, logistics, and the digital systems that have built airports since the beginning of our travelling culture, which has seen no reinvention, no optimisation, no second thoughts and no upgrade for passenger experience for decades. Designed under Saudi Vision 2030
Project name
KSA MicroLiving Airport: The World Smartest airport
Architecture firm
[MC] Studios
Location
Riyadh, Saudi Arabia
Tools used
Autodesk Maya, Unreal Engine gameplay, Unreal Engine Live Rendering, Meta Human Creator, Reality Capture, Substance Painter, Rhinoceros 3D, Grasshopper, Midjourney AI, Kling AI, Luma AI, After Effects, Adobe Photoshop, Oculus VR, Steam VR
Principal architect
Mariana Cabugueira
Collaborators
• Collaborators: NAAR • Interior design:[MC] Studios • Landscape:[MC] Studios • Materials: Built with rammed earth, high-performance glass, steel structure, ETFE membrane, sand-mix concrete, corten steel, passive cooling, and integrated photovoltaics - suited for desert climate and fast, modular construction
Visualization
[MC] Studios
Status
Concept - Design, Pre-SD
Typology
Transportation › Airport and Urbanism
The townhouse residential project, situated in Tulum, boasts a bold architectural design characterized by clean geometries and inclined prisms, seamlessly blending into the jungle surroundings in a manner that is both respectful and striking. Each unit spans three levels, creating a vertical dialogue between the interior spaces.
Project name
Tunich Tulum Townhouse
Architecture firm
PRAAACTICE
Location
Tulum, Quintana Roo, Mexico
Tools used
Midjourney AI, Rhinoceros 3D, Grasshopper, D5 Render, Adobe Photoshop
Principal architect
Adrian Aguilar
Design team
Adrian Aguilar, Shadani Segura
Collaborators
Shadani Segura, Jorge Trejo
Typology
Residential › House
The new Belgian Embassy in Mexico, designed by Abraham Cota Paredes, Lucio Muniain, and Rafael Pardo, is a refined exercise in architectural diplomacy. Located in the residential neighborhood of Polanco, it balances the symbolic role of representing a nation with the subtle art of urban integration.
Project name
The New Belgian Embassy in Mexico
Architecture firm
Abraham Cota Paredes, Lucio Muniain, Rafael Pardo
Location
Mexico City, Mexico
Tools used
CAD, SketchUp, V-ray
Principal architect
Abraham Cota Paredes, Lucio Muniain, Rafael Pardo
Design team
Abraham Cota Paredes, Lucio Muniain, Rafael Pardo
Visualization
Alfredo Sanchez, Oscar Santiago Ruiz
Client
Belgian Embassy in Mexico
Typology
Government, Embassy
The Wave-Line Skyscraper rises from the coastline of Dammam as a sweeping emblem of fluidity, precision, and forward-thinking design. Drawing its inspiration from the undulating waves of the Arabian Gulf, this parametric structure reframes the notion of a tower not as a static form.
Project name
Wave-Line Tower
Architecture firm
Sine Studio
Location
Dammam, Saudi Arabia
Tools used
Rhinoceros 3D, Grasshopper, V-ray
Principal architect
Mohammad Jumaa
Design team
Sine Studio (Mohammad Jumaa)
Visualization
Mohammad Jumaa
Typology
Commercial Architecture › Office Building
The box number 2 is located in an area called Dastak in Lahijan city. The project site faces the beach from the north side without any obstacles and overlooks agricultural lands and a green landscape from the south side. This villa provides a recreational place with suitable opportunities to benefit from the natural potential around the site.
Project name
The Boxes NO 2
Architecture firm
Soltanpour Studio
Location
Dastak, Lahijan, Gilan, Iran
Principal architect
Amin Soltanpour
Design team
Mehdi Rasouli, Fariba Goodarzi, Nasim Ghelichkhani
Visualization
Amin Soltanpour
Client
Mohsen Doostdar Sanyeh
Typology
Residential › Villa
In the Serra da Canastra region, the winery extends from the vineyard itself, allowing the experience of producing and tasting wine to happen within the landscape. The architecture follows the rhythm of the vines, with pillars that echo their stems and volumes that open to the sun without casting unnecessary shadows.
Project name
Dominio Canastra Winery
Architecture firm
Tetro Arquitetura
Location
Serra da Canastra, MG – Brazil
Tools used
AutoCAD, SketchUp, Lumion, Adobe Photoshop
Principal architect
Carlos Maia, Débora Mendes, Igor Macedo
This project explores the relationship between architecture and its natural environment, with a focus on material honesty and subtle transitions in light. All renders were created using 3ds Max and Corona Renderer, without the use of AI or post-production in Photoshop.
Project name
Black Quail House
Architecture firm
Bergendy Cooke
Location
Bannockburn, New Zealand
Tools used
3ds Studio Max, Corona Renderer, Adobe Photoshop
Design team
PortrayalPro Studio (Art direction by Arzhang Sahabi)
Visualization
PortrayalPro Studio (Art direction by Arzhang Sahabi)
Typology
Residential › House
New apartment project on the 18th floor. Even more subtle work with space, proportions, a more subtle immersion in the organization of ordinary interior items in modern life.
Project name
Apartment on the 18th floor
Location
Tyumen, Russian Federation
Tools used
Autodesk 3ds Max, Corona Renderer, AutoCAD
Principal architect
Valentina Ageikina
Visualization
Valentina Ageikina Studio Visualizer
Status
Implementation Phase
Typology
Residential › Apartment

