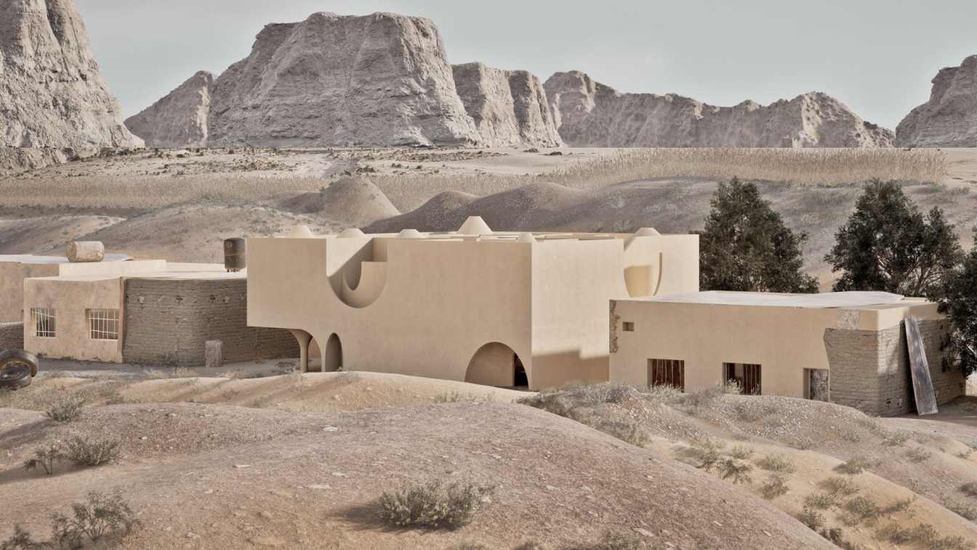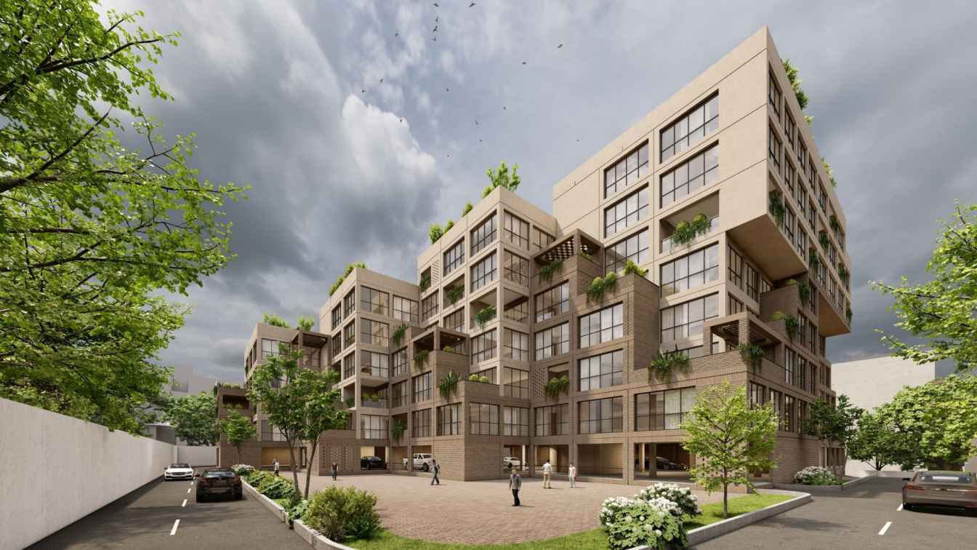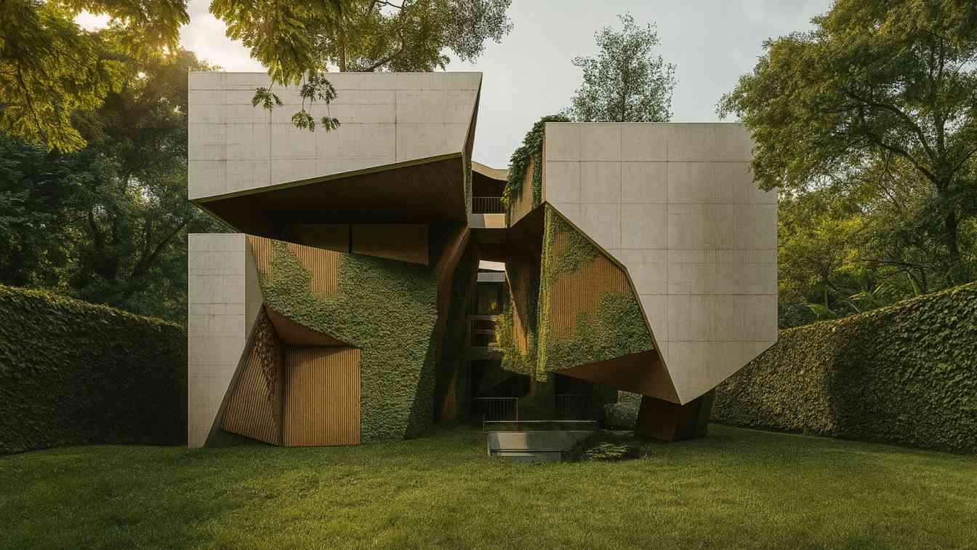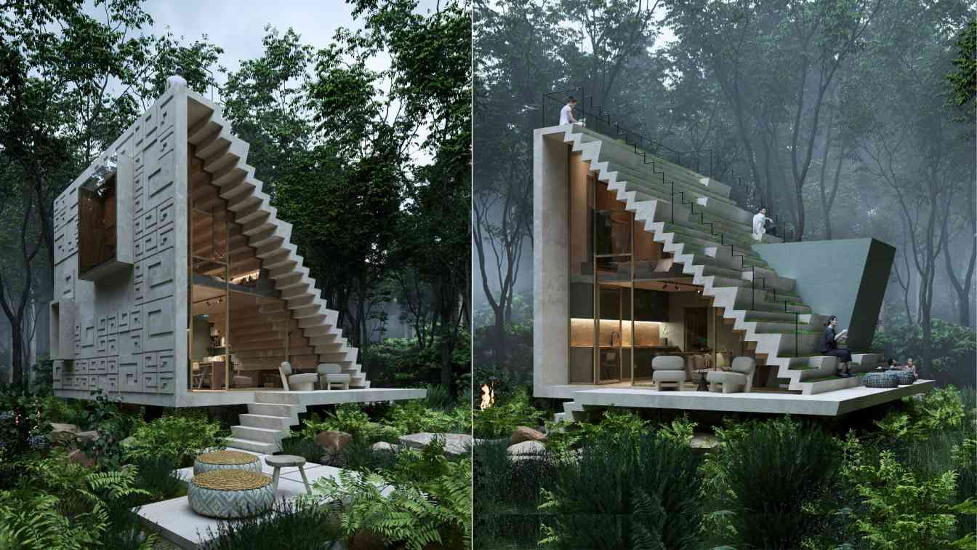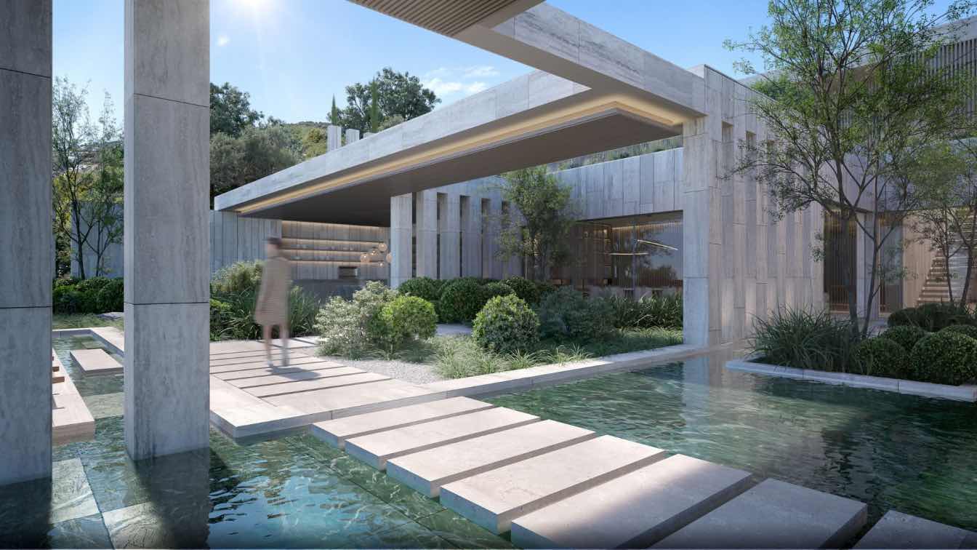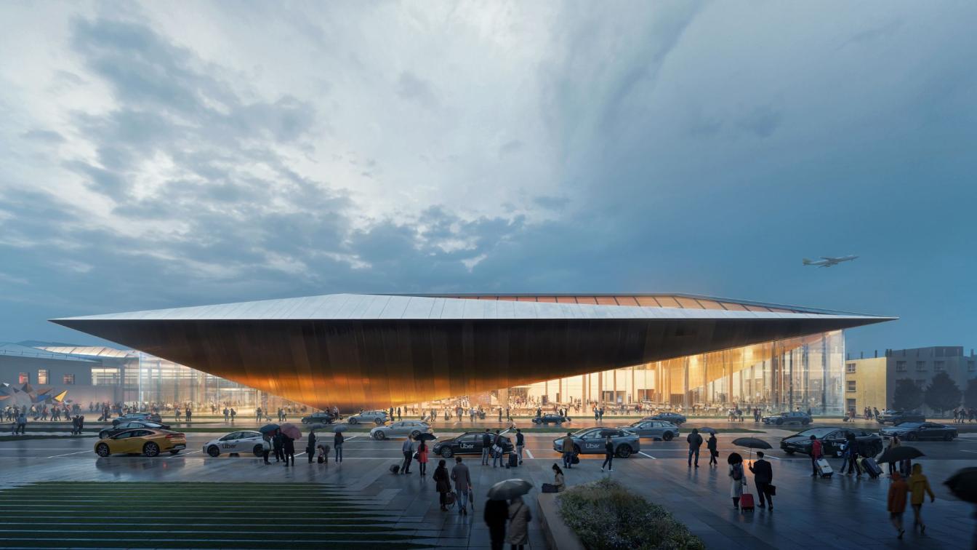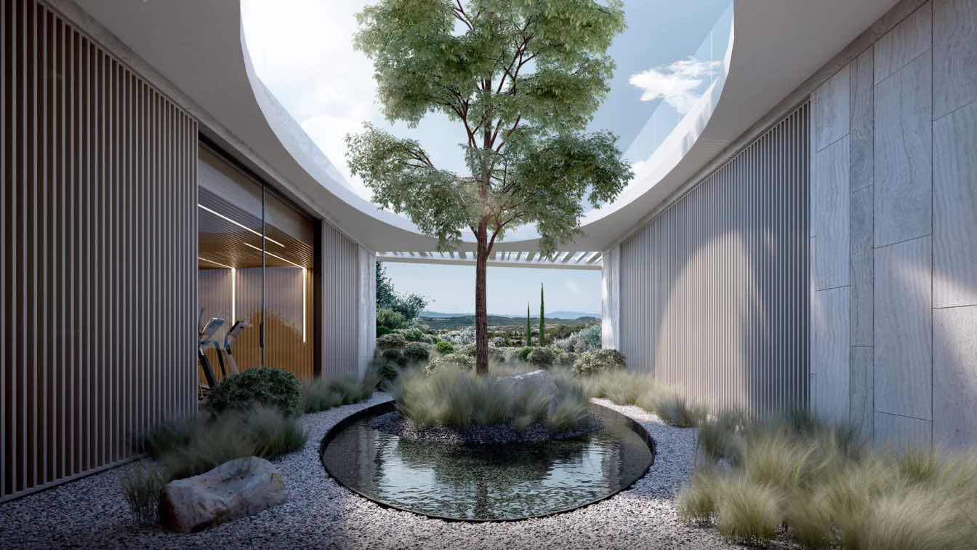Iran-Khorasan-‘ Derakhte Toot ’ Village’s SchoolThe school is located in a small village on the border between Iran and Afghanistan. Imagine a small village nestled in a mountain valley in the deep rugged mountains, where the sun is bright and the sky is clear blue on most days of the year. Life may be simple but hardworking is required to survive...
Project name
Derakhte Toot School
Architecture firm
Gelan Architects
Tools used
Rhinoceros 3D, Twinmotion
Principal architect
Mohammad Kaafy, Mahtab Hasani
Visualization
Shayan Hoseini
Typology
Educational Architecture › School
Pardis is known for its tall, impersonal buildings and low-cost housing—formless boxes where life merely passes, not thrives. Structures that sink into the earth, severed from their surroundings, with an unbroken border between inside and out. All around is dust, dust, and more dust.
Project name
Bagh-e Irani Pardis Residential Complex
Architecture firm
Azno Design Studio
Location
Pardis, Tehran, Iran
Principal architect
Reza Habibi, Malihe Shirzad
Design team
Babak Moradi, Farnoosh Faraji, Sahar Rajab, Sajjad Shakeri, Masoud Poorjabar, Rana Mohammadian, Niloofar Kaffash, Sasan Khadami, Hossein Modab Safat, Zohreh Ahmadi, Atefe Soleimani, Yousef Sattari, Hanieh Aghamiyouni, Mana Majd, Elnaz Malekzadeh
Collaborators
Structural Engineers: Siavash Sedighi, Amin Tahmasbi, Alireza Raeisi; MEP Designers: Mojtaba Arabpour, Saeed Afshar
Client
Pardis Housing Investment Company
Typology
Residential › Apartments Complex
How can nature define a home? Here, it doesn’t just surround, it flows through. The house is an extension of the park: an earthen floor, a ceiling of sky. Stones float, branches divide, trees hold it up.
Architecture firm
Tetro Arquitetura
Location
São Paulo, Brazil
Tools used
AutoCAD, SketchUp, Lumion, Adobe Photoshop
Principal architect
Carlos Maia, Débora Mendes, Igor Macedo
Visualization
Tetro Arquitetura
Typology
Residential › House
XUNAN was born as a contemporary tribute to the ancient Mayan pyramids, reinterpreted through a minimalist and brutalist lens that harmonizes with the jungle. Its name — which means “noble lady” in the Mayan language — symbolizes the bond between the sacred, the natural, and the intimate.
Architecture firm
Veliz Arquitecto
Location
Tulum, Quintana Roo, Mexico
Tools used
SketchUp, Lumion, Adobe Photoshop
Principal architect
Jorge Luis Veliz Quintana
Design team
Jorge Luis Veliz Quintana
Visualization
Veliz Arquitecto
Typology
Residential › House
The Prestigious and Powerful Hotel & Tourism Complex of Merom Golan Is Underway. Merom Golan is located in the northern part of Israel, in the Golan Heights. Situated approx. 1,000 meters (3,280 feet) above sea level, Merom Golan is known for its beautiful landscapes, cool mountain climate.
Project name
BaYaar Hotel, Merom Golan
Architecture firm
Rozen-Linnenberg Architects
Location
Kibbutz Merom Golan, Israel
Tools used
Autodesk 3ds Max
Design team
Rozen-Linnenberg Architects
Collaborators
Landscape: Rozen-Linnenberg Architects; Civil engineer: Schiller Oren Engineering Ltd; Structural engineer: Schiller Oren Engineering Ltd; Lighting: MK Lighting; Supervision: Nizan Inbar Projects Management (1992) Ltd; Materials: stone, wood, leather, and iron; Client: Kibbutz Merom Golan
Client
Kibbutz Merom Golan
Status
Under Construction
Typology
Hospitality › Hotel
Architecture coming to life, where nature becomes the soul of the house, feeding the senses. The integration of landscape and water in every detail, from their dancing reflections to their gentle melodies, is evident.
Architecture firm
ARK Architects
Location
La Reserva de Sotogrande, Sotogrande, Spain
Tools used
Autodesk 3ds Max, D5 Render, AutoCAD, Adobe Photoshop, V-ray
Principal architect
Manuel Ruiz Moriche
Visualization
ARK Architects
Status
Under Construction
Typology
Residential › Detached Villa
Lithuanian Airports today announced that Zaha Hadid Architects (ZHA) has been selected as the winner of the international architectural competition to design the new arrivals terminal at Vilnius Airport. The project represents a significant milestone in the airport's long-term strategic plan to accommodate.
Project name
Vilnius Airport Terminal
Architecture firm
Zaha Hadid Architects (ZHA)
Location
Vilnius, Lithuania
Principal architect
Patrik Schumacher
Design team
Maria Lagging, Gizem Muhtaroglu, Louai Jaber, Sevval Alp
Collaborators
ZHA Project Directors: Gianluca Racana, Ludovico Lombardi, Michele Salvi, Cristiano Ceccato (Aviation Director) ZHA Project Associate: Davide Del Giudice ZHA Project Architects: Luca Ruggeri, Cristina Barrios Cabrera (ZHA Aviation team)ZHA Project Team: Maria Lagging, Gizem Muhtaroglu, Louai Jaber, Sevval Alp ZHA Sustainability Team: Bahaa Alnassrallah, Abhilash Menon, Aleksander Mastalski, Jing Xu, Shibani Choudhury, ZHA Space Planning Team: Ulrich Blum, Danial Haziq Hamdan ZHA Modelmaker: Adam Twigger ZHA Acquisitions: Marcella Fedele, Lenie Metse; Tyrens Lithuania, Tyrens Sweden, Tyrens group (international); Airport Operation: NACO
Visualization
Negativ, Brano Marsalek
Typology
Transportation › Airport
In the heart of Sotogrande, The Seven is a fully private community located in La Reserva, that houses the most spectacular plots in Sotogrande overlooking the Golf, the Mediterranean Sea and the north coast of Africa. A fully secured perimeter to The Seven’s 12 hectare park is complete with CCTV and 24-hour security.
Architecture firm
ARK Architects
Location
The Seven - La Reserva de Sotogrande (Sotogrande, Spain)
Tools used
Autodesk 3ds Max, D5 Render, AutoCAD, Adobe Photoshop, V-ray
Principal architect
Manuel Ruiz Moriche
Visualization
ARK Architects
Status
Under Construction
Typology
Residential › House

