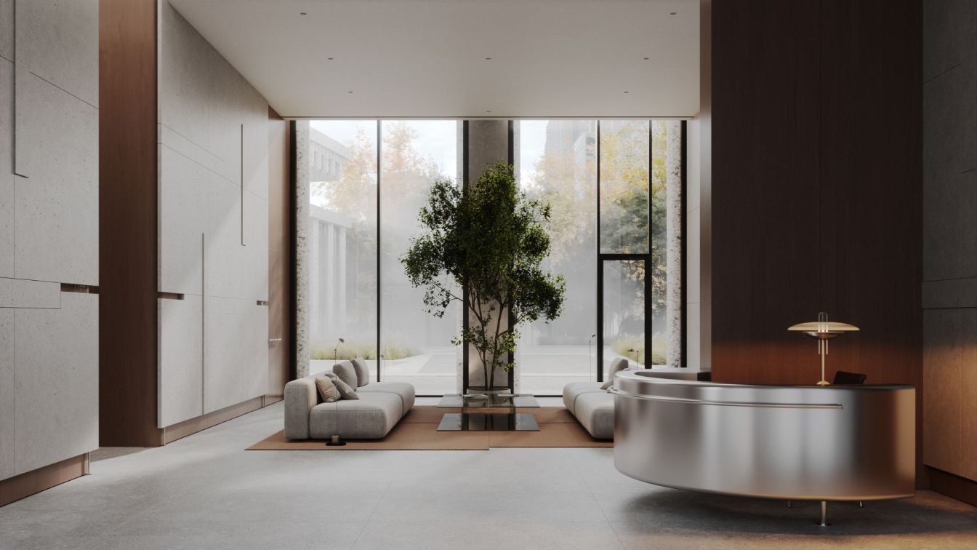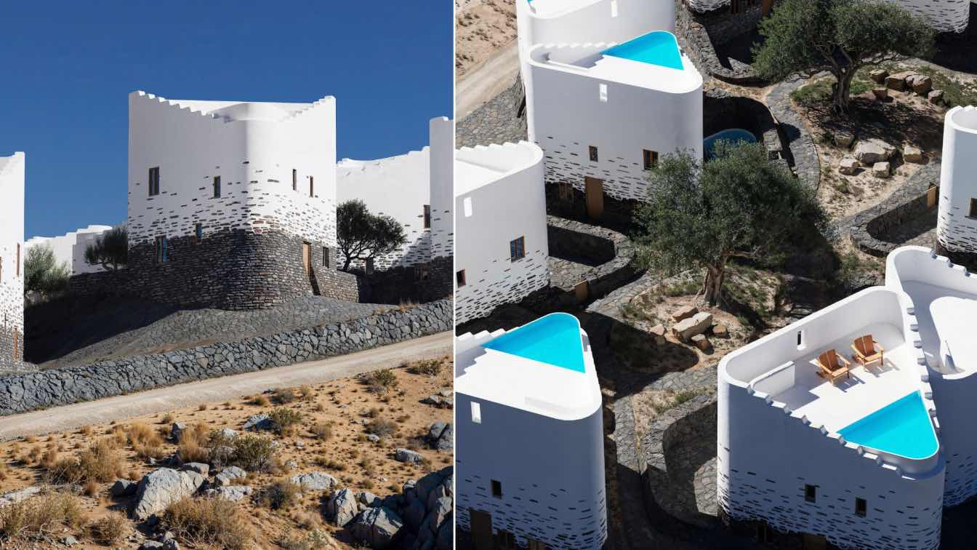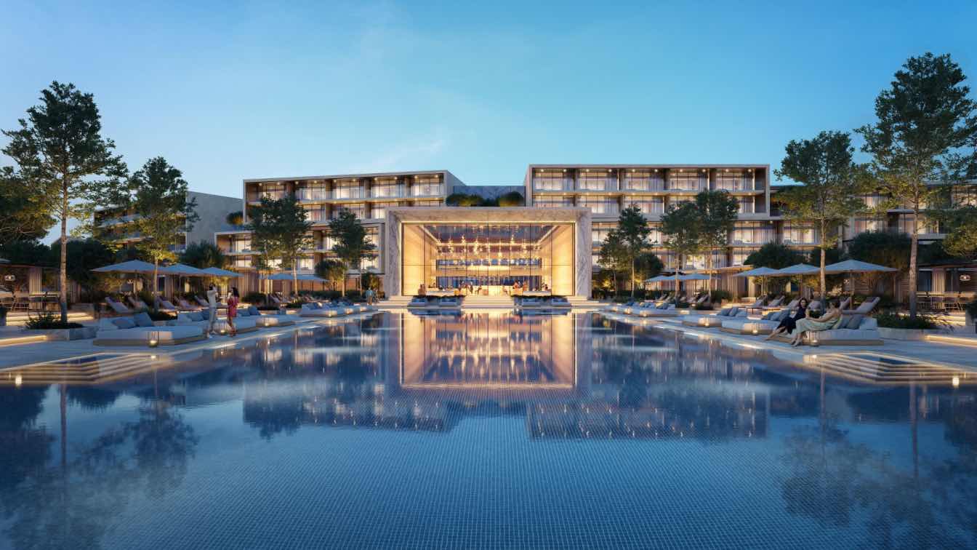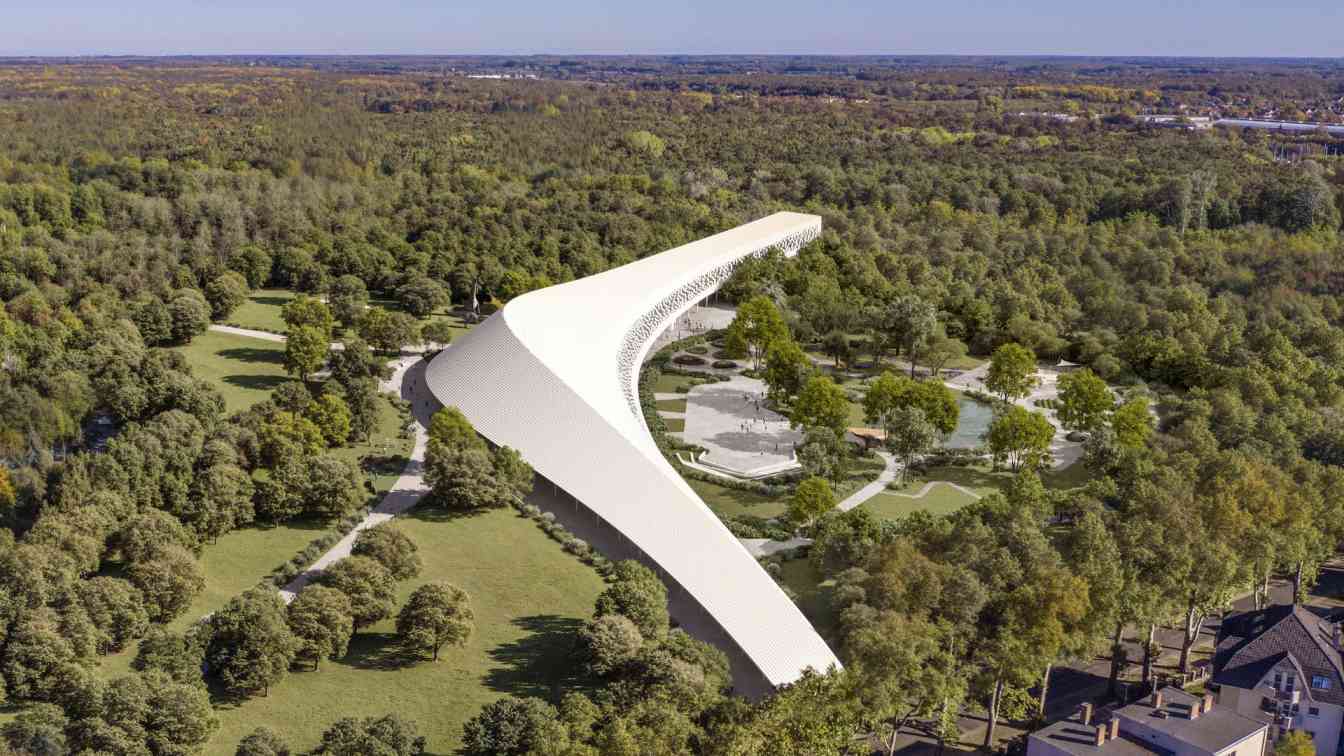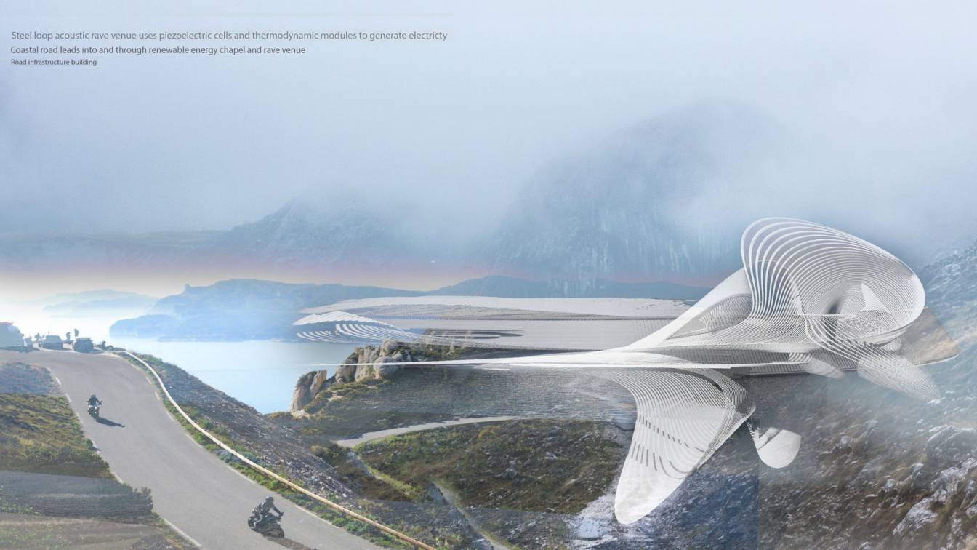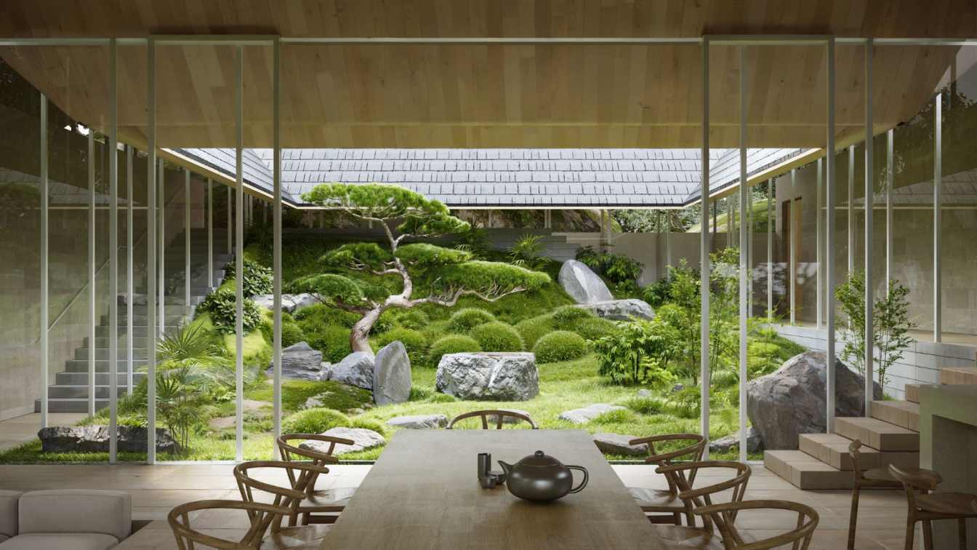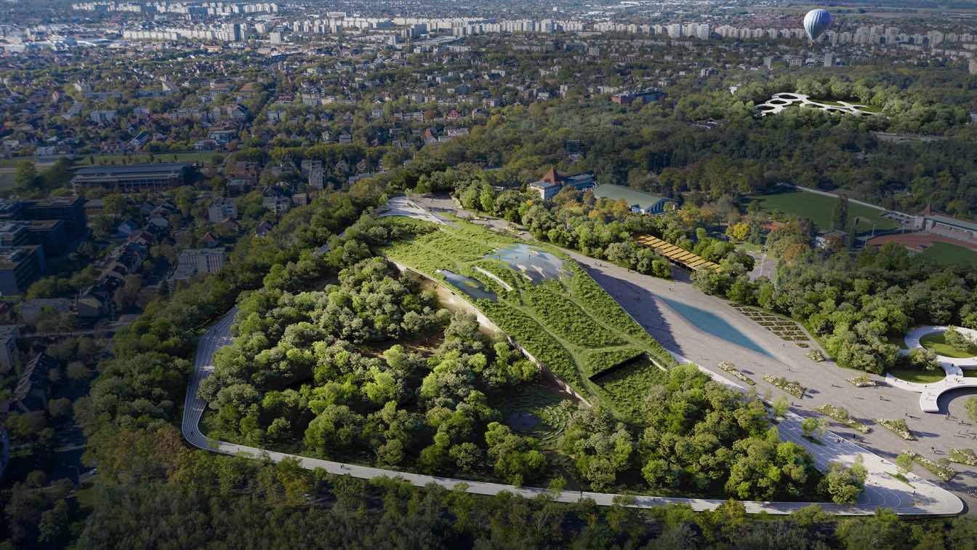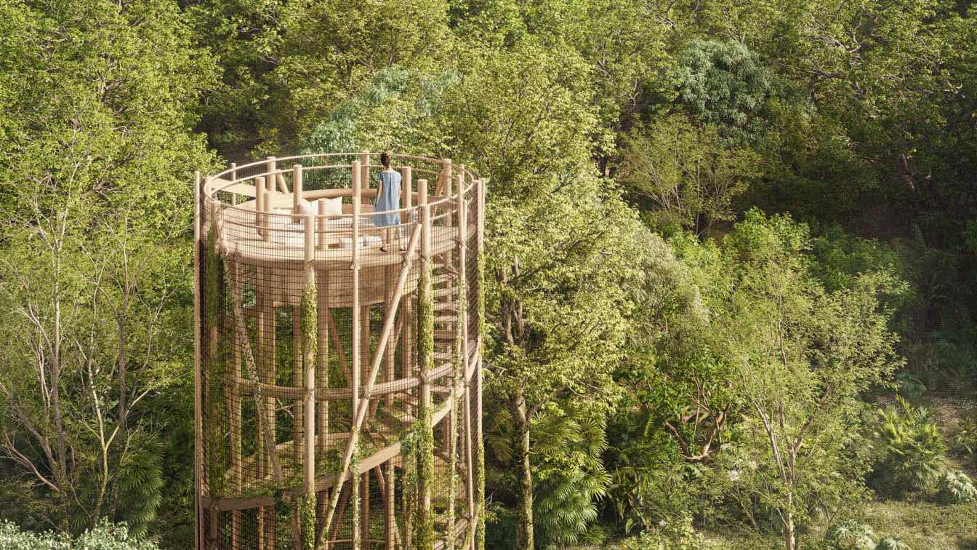ESSENCE, the project explores the emotional depth of architecture, aiming to express balance, stillness, and the human need for quiet. Rather than serving as a neutral backdrop, the interior is treated as an active emotional environment — a spatial reflection of the inner state.
Architecture firm
Babayants Architects
The proposal envisions the development of a 29-villa complex in Bourboulos area of Santorini, Greece. Santorini is a volcanic island located in the southern Aegean Sea. Characteristics of the island are the steep terrain, the rocky landscape and the harsh vegetation.
Project name
Bourboulos 29
Architecture firm
Viiibe Architects
Location
Santorini, Greece
Tools used
Rhinoceros 3D, AutoCAD, Adobe Photoshop, Adobe Illustartor
Principal architect
Dionysios Kakoulis, Marcos Panayides, Grigoris Ktistis
Design team
Dionysios Kakoulis, Marcos Panayides, Grigoris Ktistis
Visualization
Rytm Studio
Eagles Hill Saadiyat - A new hospitality and serviced residence development along the shores of Saadiyat Island is bringing a refined, measured approach to contemporary coastal architecture in the Gulf.
Project name
Eagles Hill Saadiyat
Architecture firm
Eco-ID Architects
Location
Saadiyat Island, Abu Dhabi, UAE
Tools used
Autodesk 3ds Max, Corona Render, Adobe Photoshop
Principal architect
Eco-ID Architects
Collaborators
Eco-ID Architects, CUUB studio
Status
Under Construction
Typology
Hospitality Architecture
The architectural design competition for the new exhibition building of the Hungarian Natural History Museum in Debrecen aims to relocate the currently Budapest-based museum to a new, innovative, and environmentally conscious museum building.
Project name
New exhibition building of the Hungarian Natural History Museum in Debrecen
Location
Debrecen, Great Forest, Hungary
Tools used
ArchiCAD, Rhinoceros 3D, Grasshopper
Principal architect
Zoltán Tima, András Borbély
Design team
Zoltán Tima, András Borbély, Veronika Borzsák, Máté Szabó, Balázs Tóth, Barót Bálint Bárány, Zsófia Szulágyi
Collaborators
• Landscape: Sándor Mohácsi, Lenke Karácsonyi • Structural engineer: József Almási, Bálint Nemes • Environmental & MEP engineering: Csaba Makáry • Materials: wood, glass, steel, ceramic tile • Budget: 54 891 903 555 HUF
Visualization
Barna Bózsó
Typology
Cultural Architecture > Museum
Montenegro has a long and old history with religion and politics. Many Orthodox Christians retreated to the mountains in the 1600s to escape the Ottoman Empire, and this happened again during the great wars.
Project name
Thermodynamic wind turbine chapel and club
Architecture firm
Margot Krasojević
Location
Kotor, Montenegro
Principal architect
Margot Krasojević
Collaborators
Out to tender
Typology
Religious Architecture › Chapel
Inspired by the delicate art of a Japanese gift box like Kiribako or Oribako, where each layer is thoughtfully designed to build anticipation and surprise, this retreat house gradually reveals itself, much like the careful unwrapping of nature’s gift. Situated within the tranquil, dense forest of Kitakaruizawa.
Architecture firm
Temporary Office
Location
Kitakaruizawa, Japan
Tools used
Rhinoceros 3D, V-ray, Adobe Photoshop, Adobe Illustrator
Principal architect
Vincent Yee Foo Lai; Douglas Min Yi Lee
Design team
Vincent Yee Foo Lai , Douglas Min Yi Lee, Xuecheng Kang, River Zehua He (Visualizer)
Collaborators
Xuechen Kang
Visualization
River Zehua He
Typology
Residential › House
BORD Architectural Studio’s competition entry is centred around the natural local ecosystem, seamlessly integrating architecture with landscape. The museum and its pedestrian route form a cohesive land art element, embracing a restored forest fragment on the site.
Project name
Hungarian Natural History Museum, architectural competition
Architecture firm
BORD Architectural Studio
Location
Debrecen, Hungary
Principal architect
Péter Bordás
Design team
Bettina Bakó, Dorka Hindy, Fruzsina Damásdi, Viktória Jaszenovits-Torda, Artúr Lente, Tamás Mezey
Site area
41 900 m² for building and 54 900 m² forest area
Collaborators
Coordinating Architect: Kata Zih. Mechanical Engineering: BORD HVAC Engineering, Zoltán Hollókövi. Museum Technology Expert: Celia Imrey. Ecological Expert: Gergő Rák
Visualization
The Graypixel
Client
Debrecen Infrastructure Development Ltd.
Typology
Cultural Architecture › Museum
Selvadentrois a masterplan located in the jungle of Quintana Roo, just minutes from Tulum's beach, with strategic access via the Maya Train station and the region's new airport.
Architecture firm
Estudio AMA
Location
Tulum, Quintana Roo, Mexico
Design team
Andrés Muñoz, Marisol Flores, Tannia Tafolla, Emmanuel Crisanto, Mariel Flores, Andrea Flores, Fernando Robles, David Flores
Visualization
Formatelier, Maximiliano Zepeda
Status
Conceptual in Development

