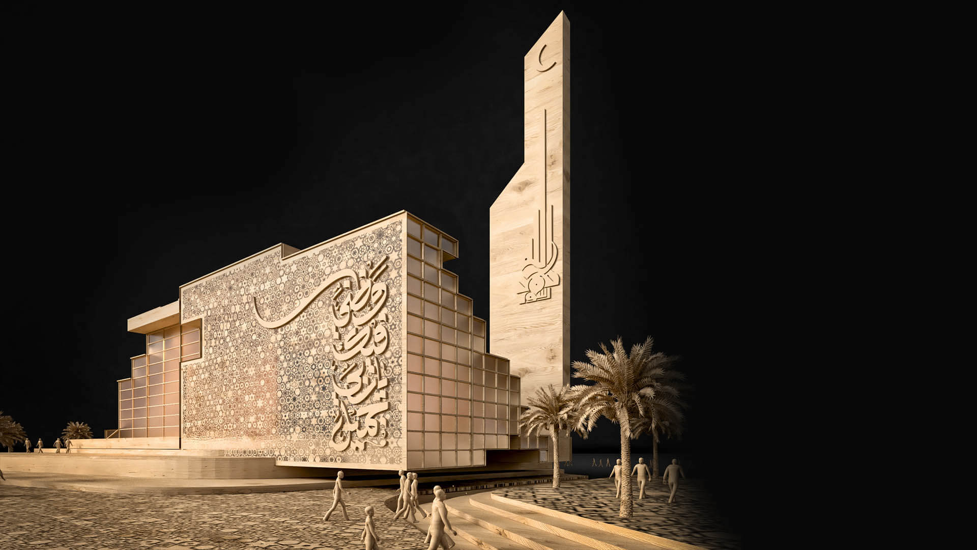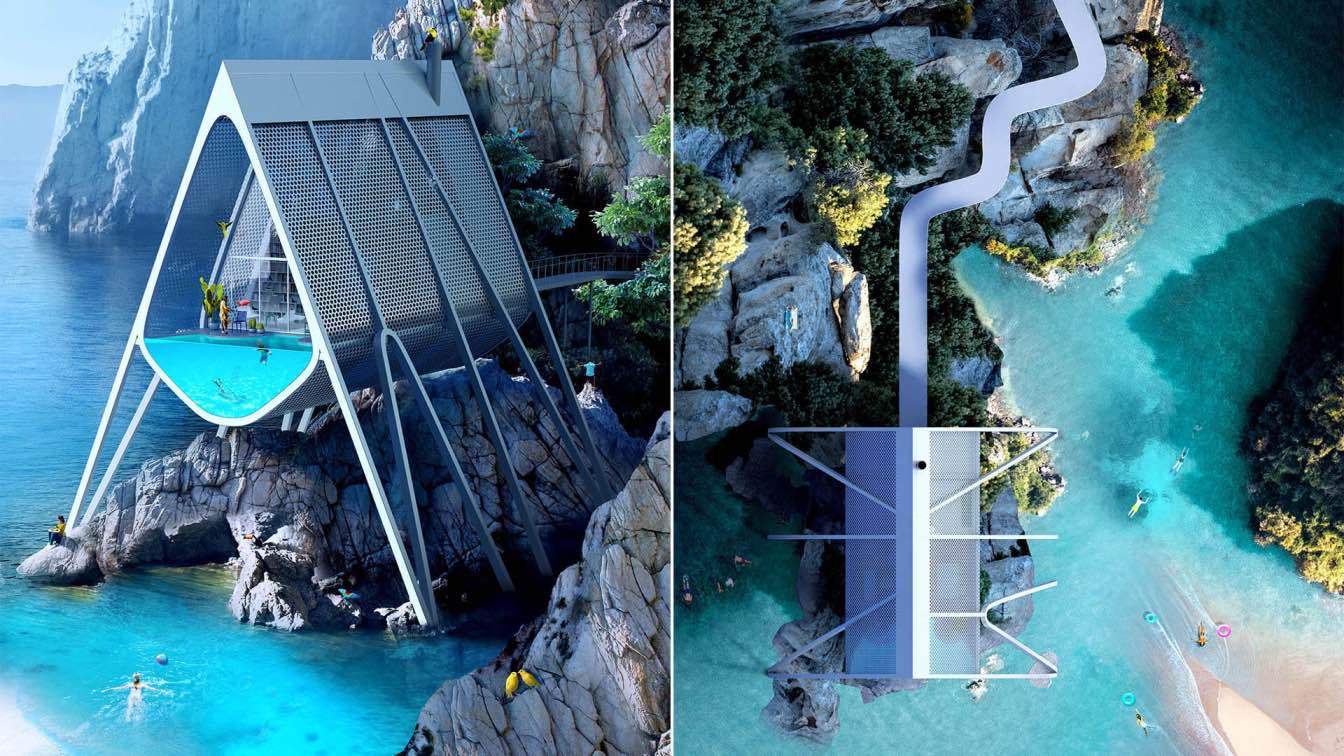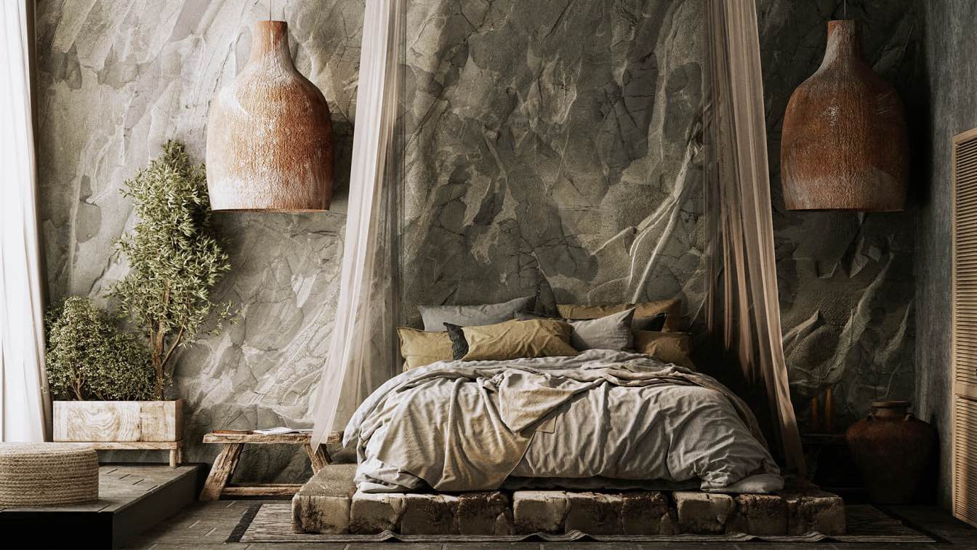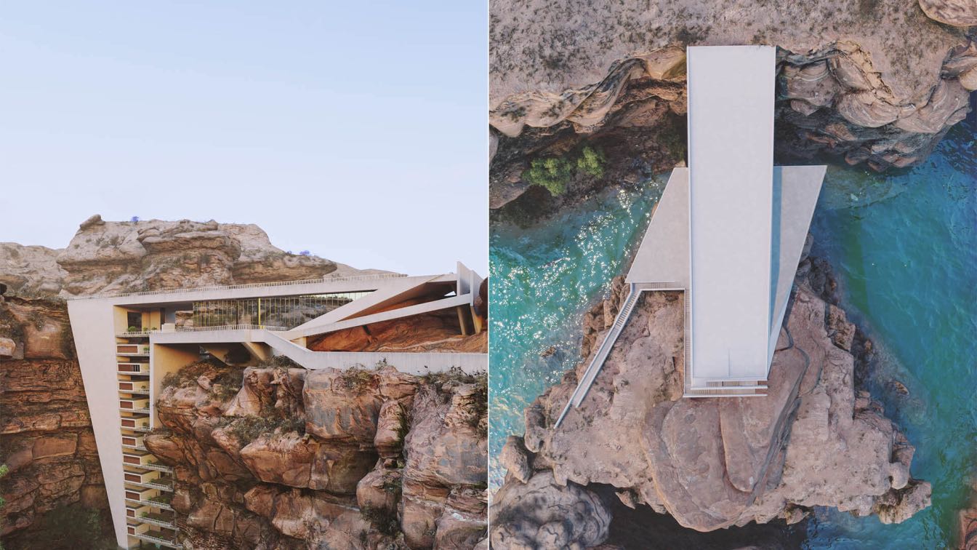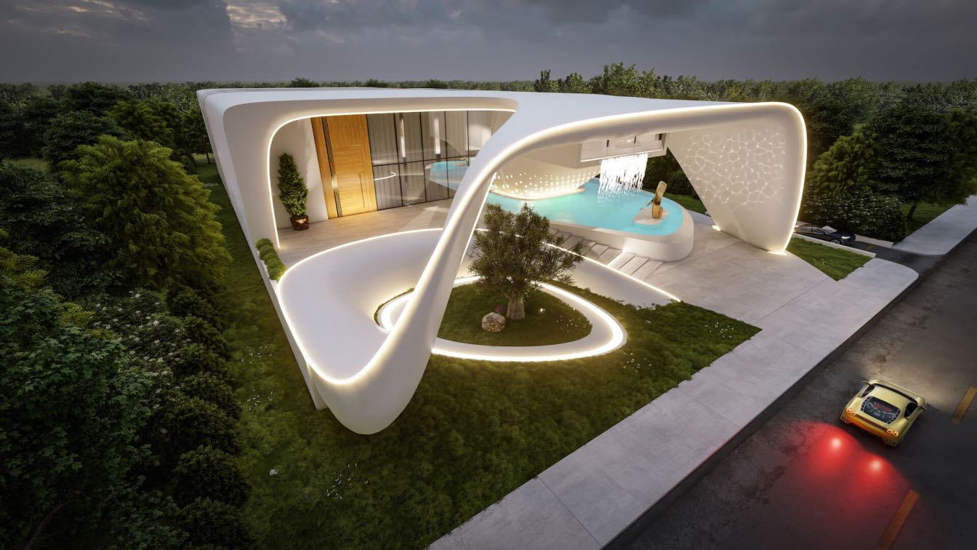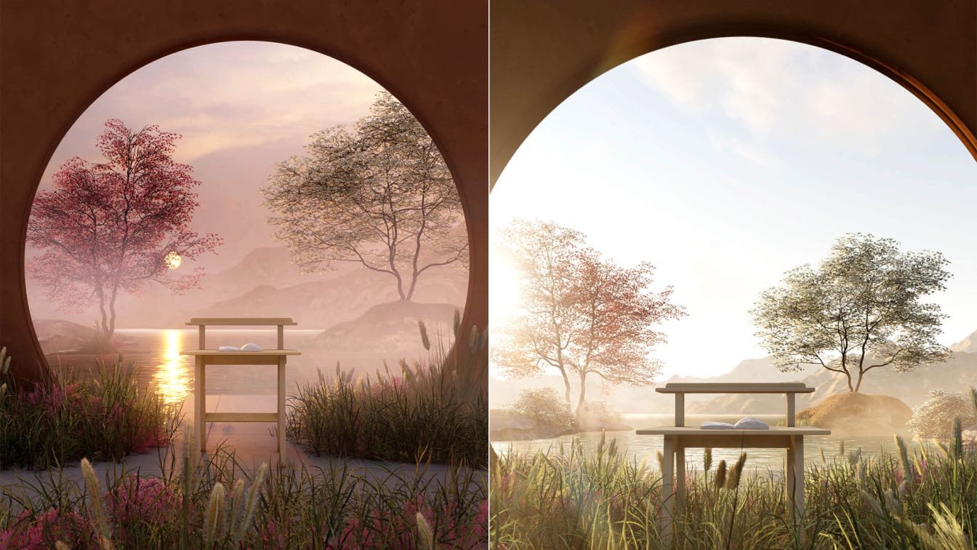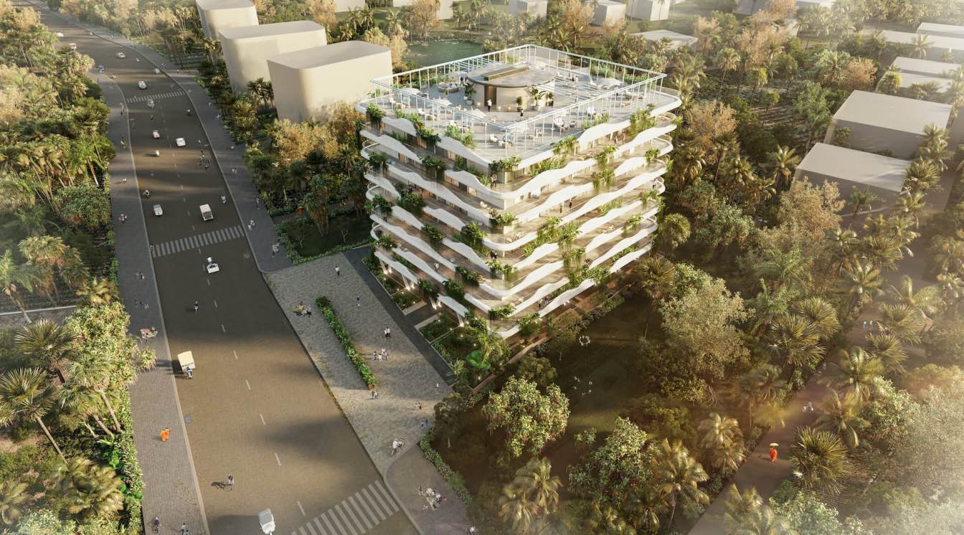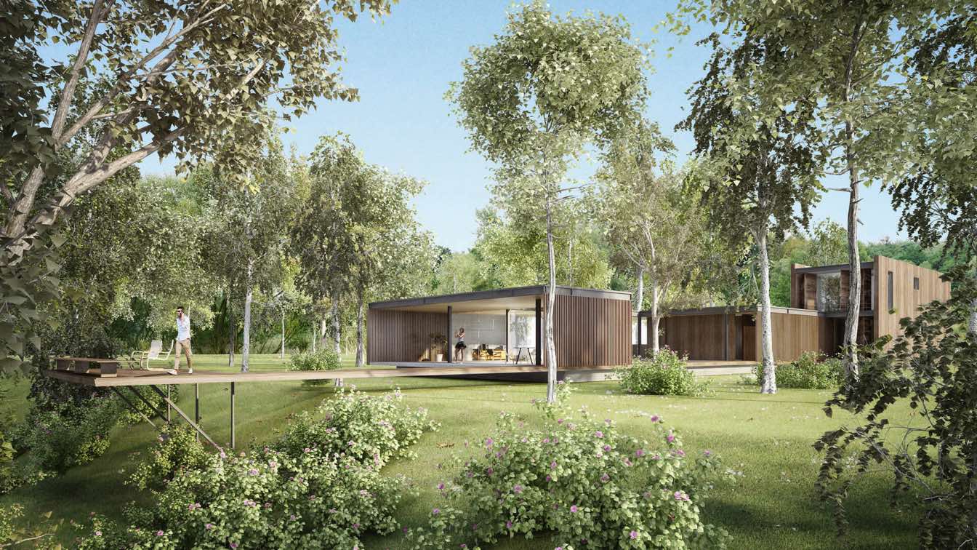The Islamic Centre of Babylon is a project where the history and future getting along with each other. It’s a place to meet, discuss, express your ideas. I always saw that the Islamic centers is more than just a typical building that you read about the Islamic views. I
Project name
Babylon Islamic Centre
Architecture firm
Visuality Studio
Tools used
Autodesk 3ds Max, V-ray, Adobe Photoshop
Principal architect
Yasser Agha
Collaborators
Zinah Alallaf
Client
Babylon Investment Department
Status
In progress, under discussion
Typology
Religious Architecture
The White Cabin is a conceptual design of a holiday residence located on the rocky Greek seaside. The concept of the project was to create a minimalist summerhouse integrated within the natural context. The building is accessed via a small meandering path/bridge connecting the house with a rocky coastal seaside.
Architecture firm
ANTIREALITY
Tools used
Rhinoceros 3D, V-ray, Adobe Photoshop
Visualization
ANTIREALITY
Typology
Residential › House
Conceptual project. In the Wabi Sabi style. Natural shapes and colors emphasize the identity of this style. The main natural material is wood. The project is conceived as a place for a short getaway. Feel the lightness and atmosphere of this place!
Architecture firm
Alena Valyavko
Location
Krasnoyarsk, Russian Federation
Tools used
Autodesk 3ds Max, Autodesk Revit, Adobe Photoshop
Principal architect
Alena Valyavko
Visualization
Alena Valyavko
Typology
Residential › House
The design concept was formed based on the form of available land and surrounding rocks. In addition, the main idea for usage of the bridge that is between two sides of the site is the residential.
Project name
Valley Residential Bridge
Architecture firm
Didformat Studio
Location
British Columbia, Canada
Tools used
Autodesk 3ds Max, ZBrush, Lumion, Corona Renderer, Quixel Mixer, Adobe Photoshop
Principal architect
Amirhossein Nourbakhsh
Visualization
Amirhossein Nourbakhsh
Typology
Residential › Apartments
The White Pearl Villa's main concept is to create a shell which provides shading to the house with an opening to provide natural sunlight to the olive tree and the main entrance, linking the stairs with the shell in fluid design.
Project name
White Pearl Villa
Architecture firm
Omar Hakim
Tools used
Rhinoceros 3D, Grasshopper, V-ray, Lumion, Adobe Photoshop
Principal architect
Omar Hakim
Typology
Residential › House
Work oasis for Desk Talk Shop, a furniture brand based In Mumbai, India. The brief set was crisp and simple with an idea to create a work oasis, a travel to another land. The vegetation used in the scene has been inspired from the simple yet impactful form of the brand’s furniture.
Architecture firm
Vartika Jangid
Tools used
Rhinoceros 3D, Lumion, Blender, Adobe Photoshop
Principal architect
Vartika Jangid
Visualization
Vartika Jangid
Typology
Surrealism, Furniture
Designed by Architectural Engineering Consultants, Oudong Residence is an 8-storey building that comprises 28 condominium residences on the city area of Oudong, located approximately 35 km North of Phnom Penh.
Project name
Oudong Residence
Architecture firm
Architectural Engineering Consultants
Location
Oudong, Cambodia
Tools used
AutoCAD, SketchUp, Twinmotion, Autodesk 3ds Max, Adobe Creative Suite
Principal architect
Alessandro Mangano
Design team
Ankitha Dev, Andrea Cocinelli
Collaborators
Beta Chan, Huy Tran, Sovan Ouk
Visualization
AEC in collaboration with MOZ
Typology
Residential › Apartments, Masterplan
UNA barbara e valentim: Prototype of a vertical house for implantation in the middle of a forest, made with an industrial system of glued laminated wood.
Architecture firm
UNA barbara e valentim
Principal architect
Fabio Valentim, Fernanda Barbara
Visualization
UNA barbara e valentim
Typology
Residential › House

