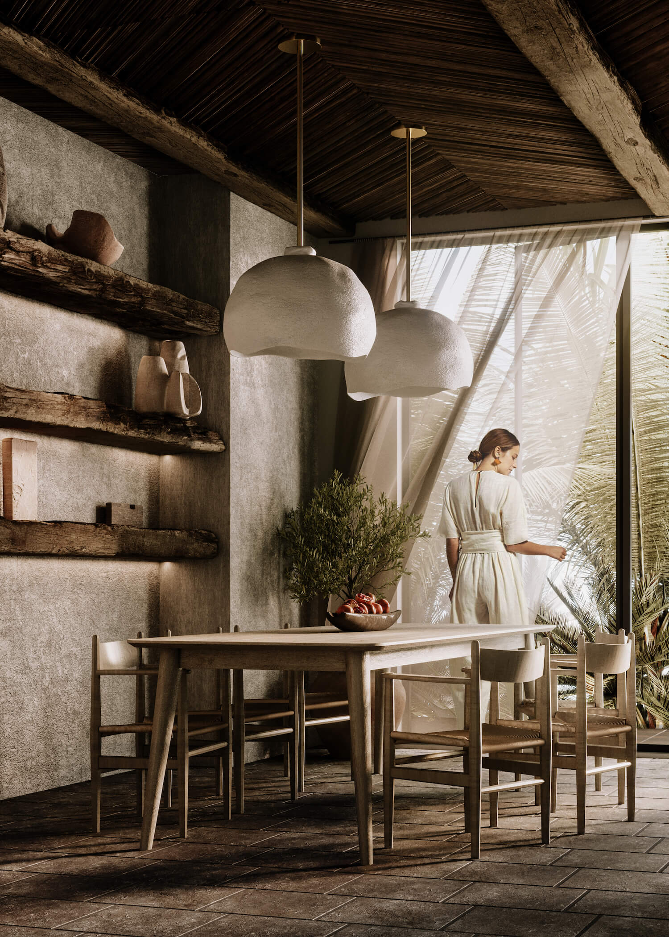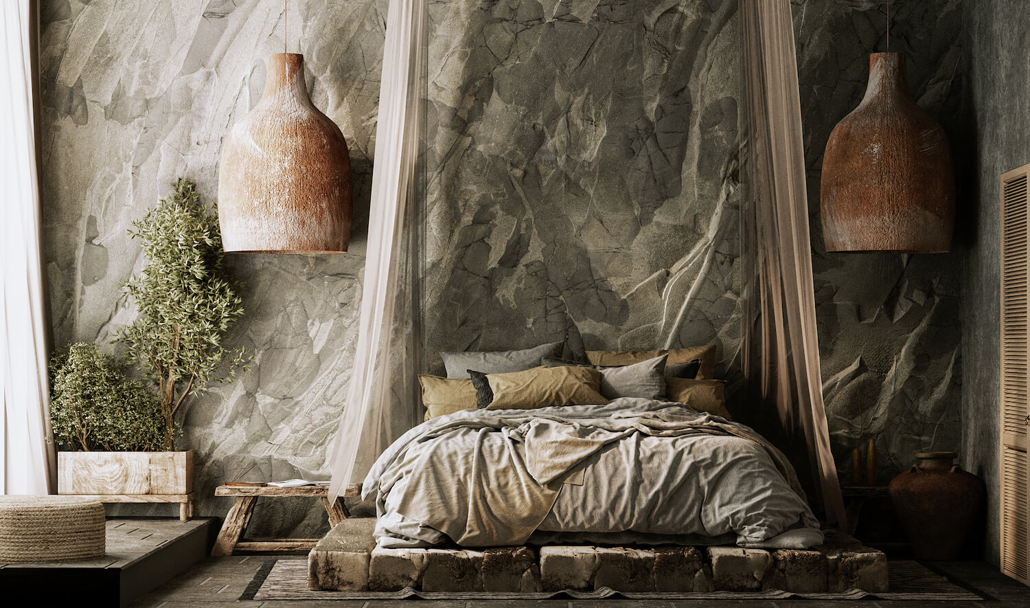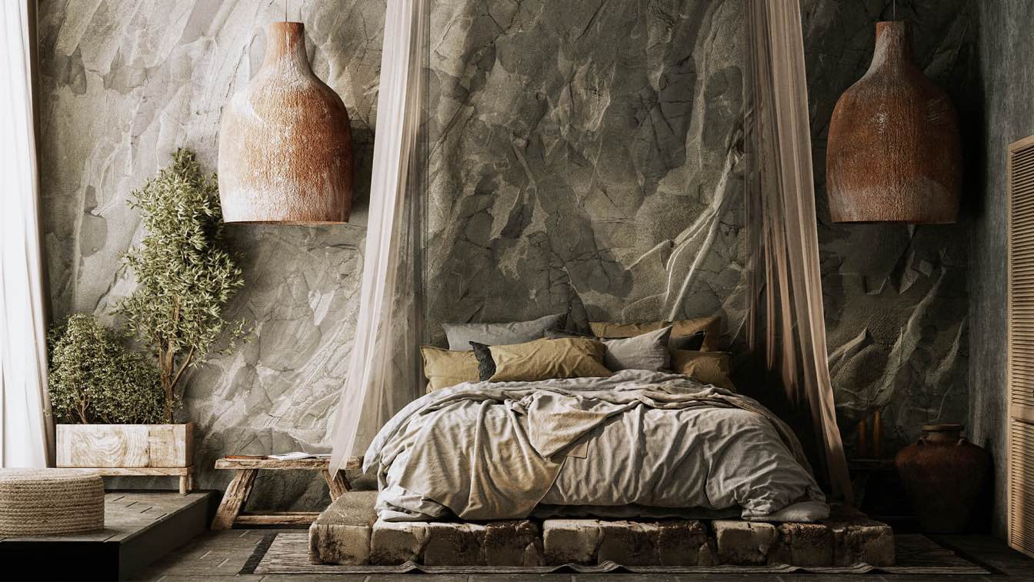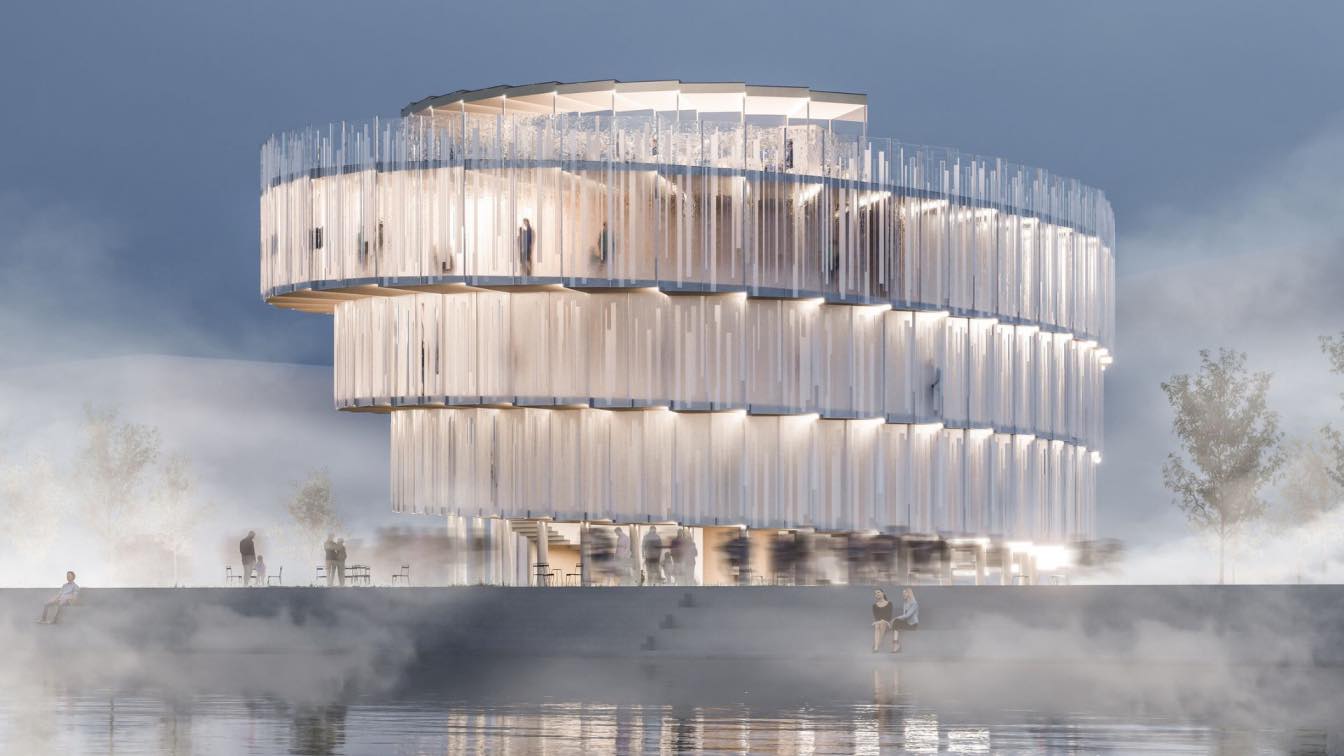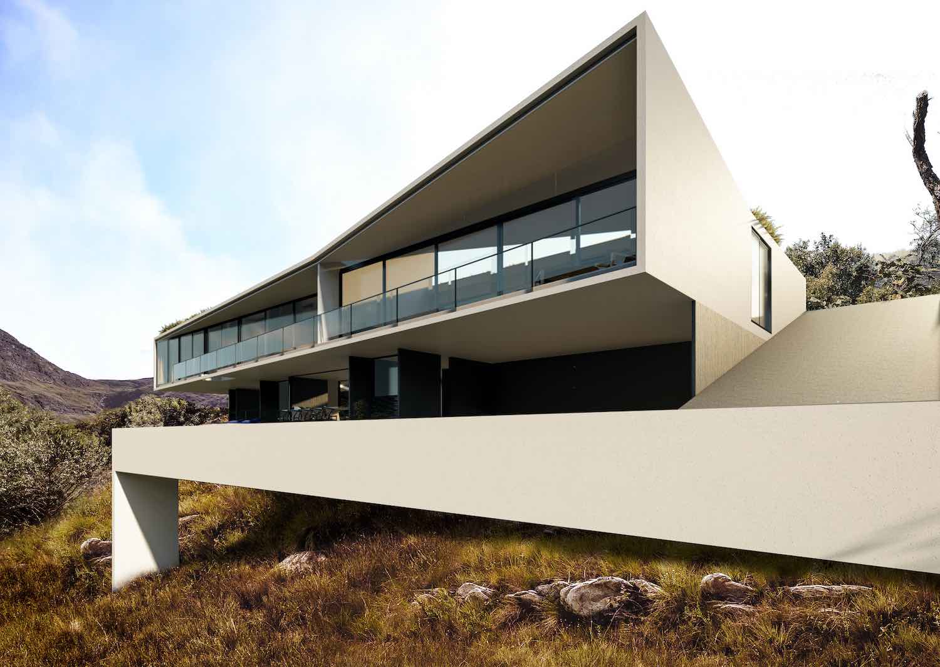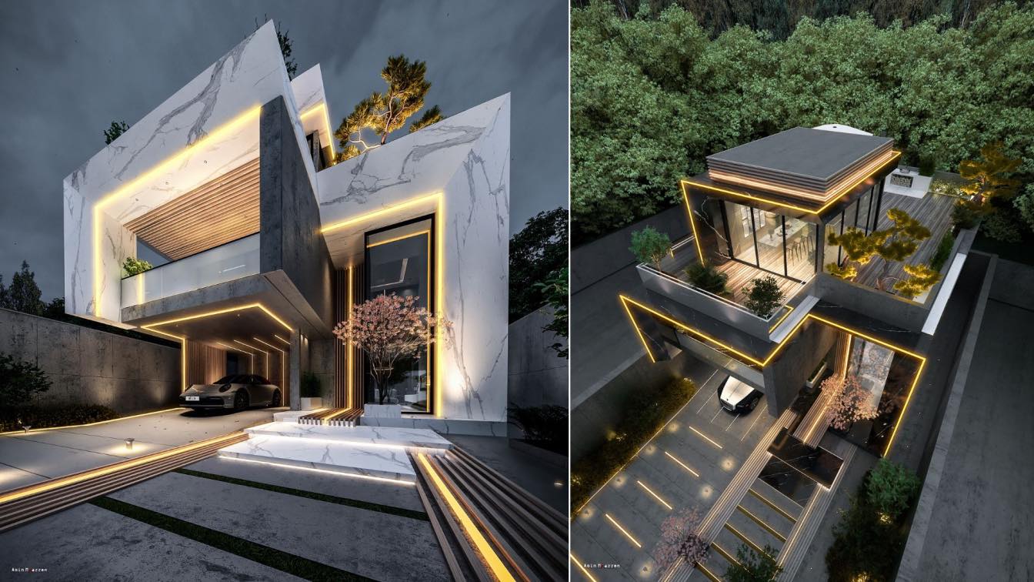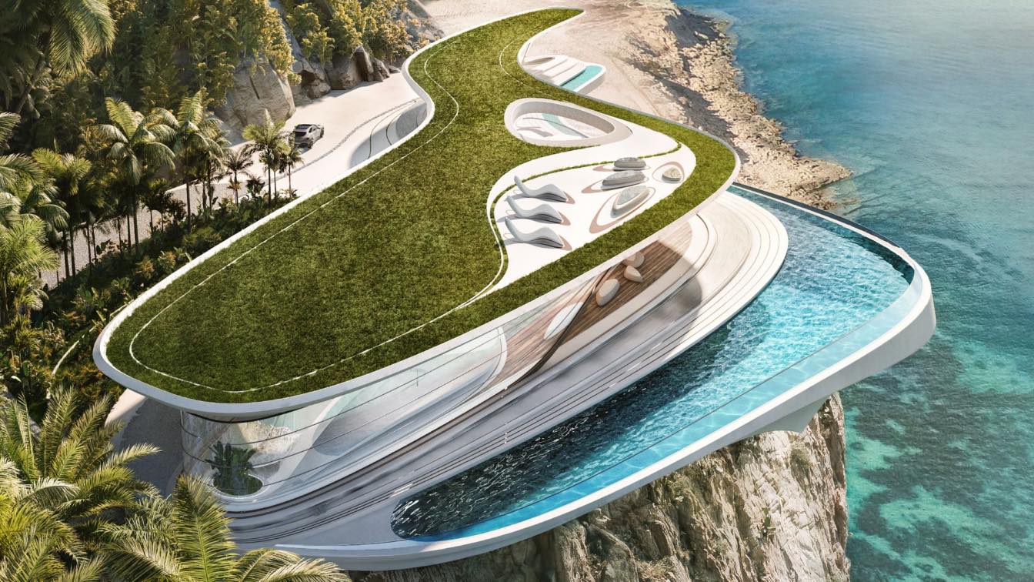Alena Valyavko: Conceptual project in the Wabi Sabi style. Natural shapes and colors emphasize the identity of this style. The main natural material is wood.
The project is conceived as a place for a short getaway. Feel the lightness and atmosphere of this place!


