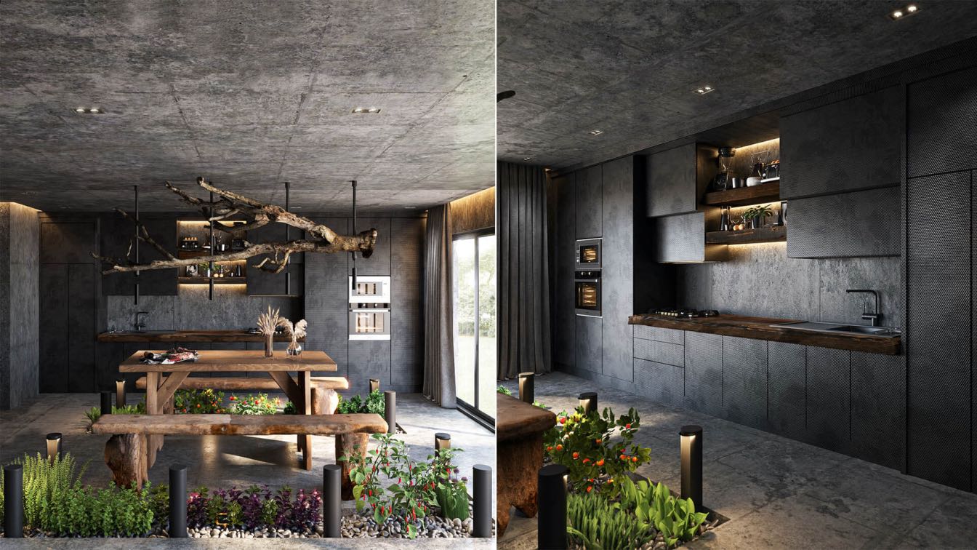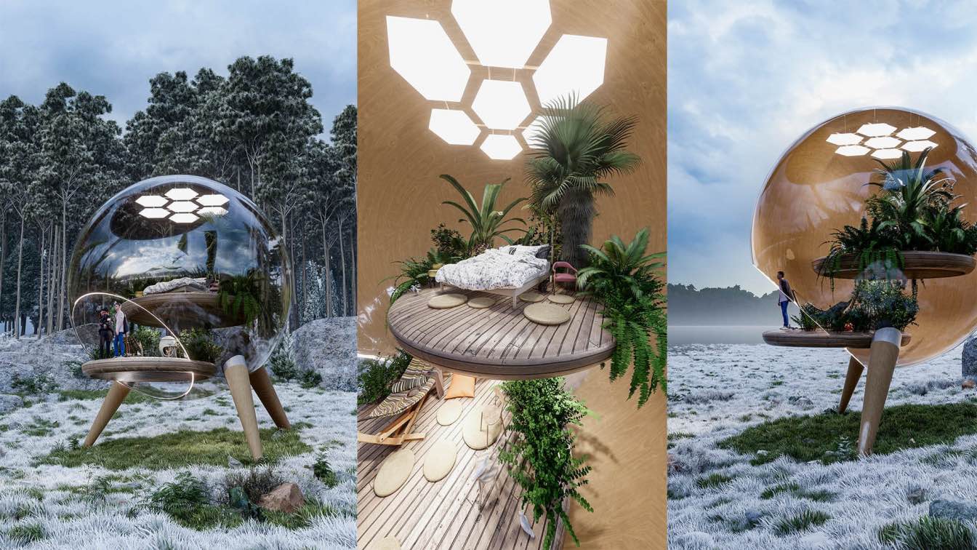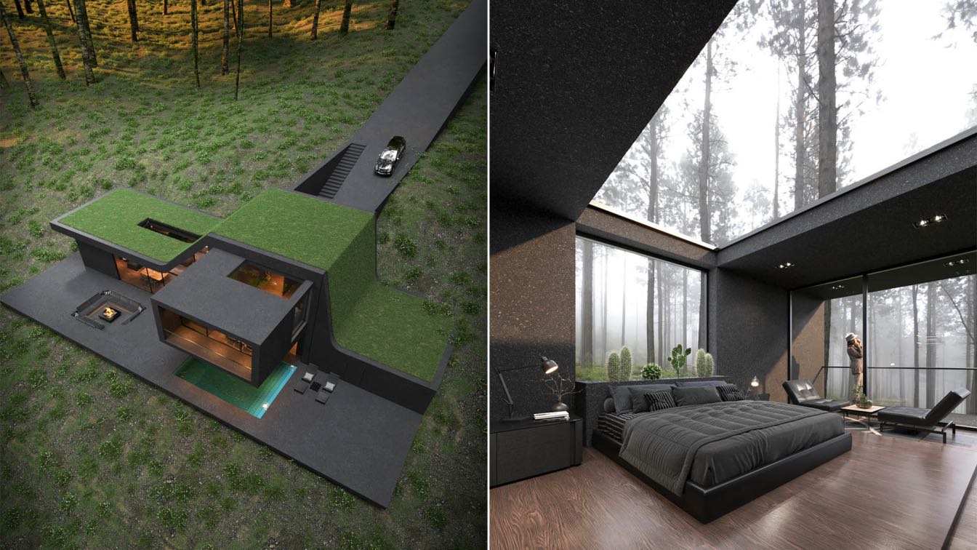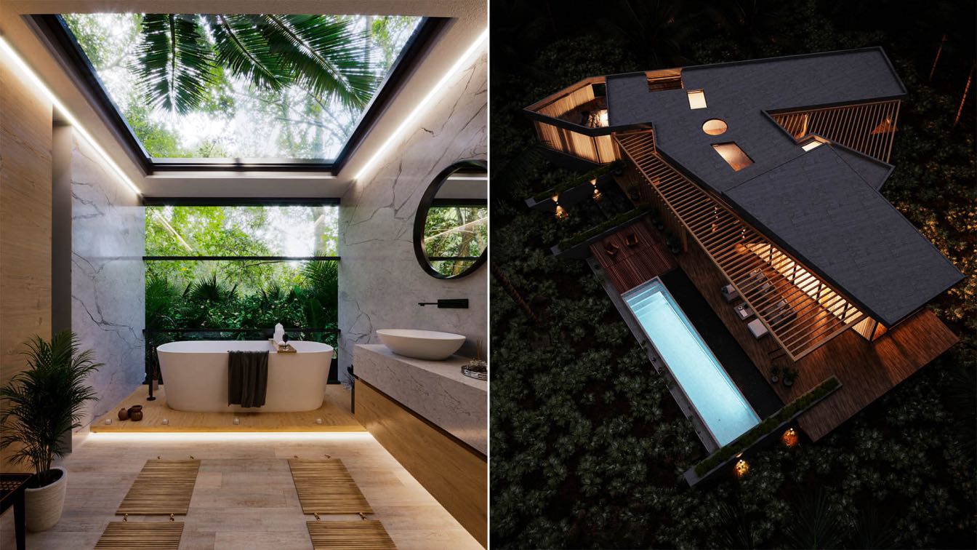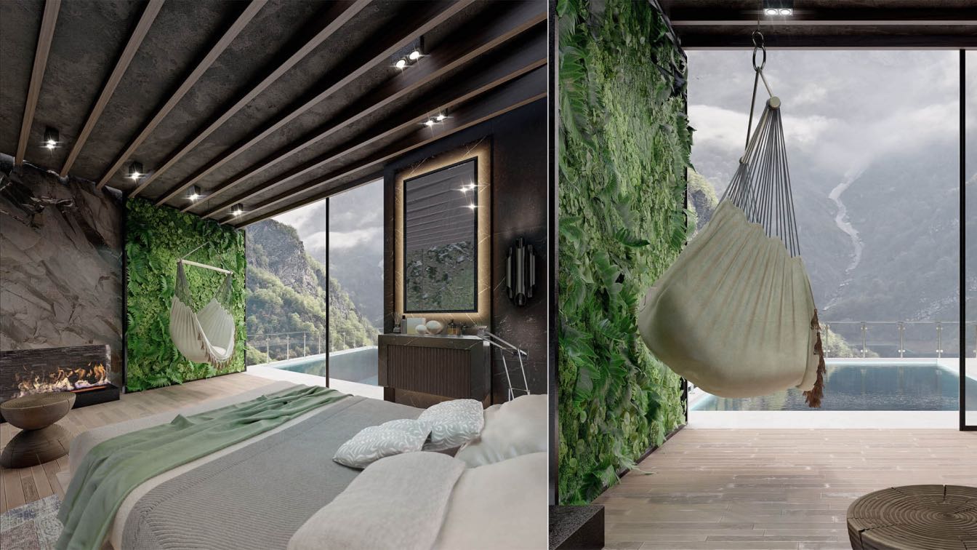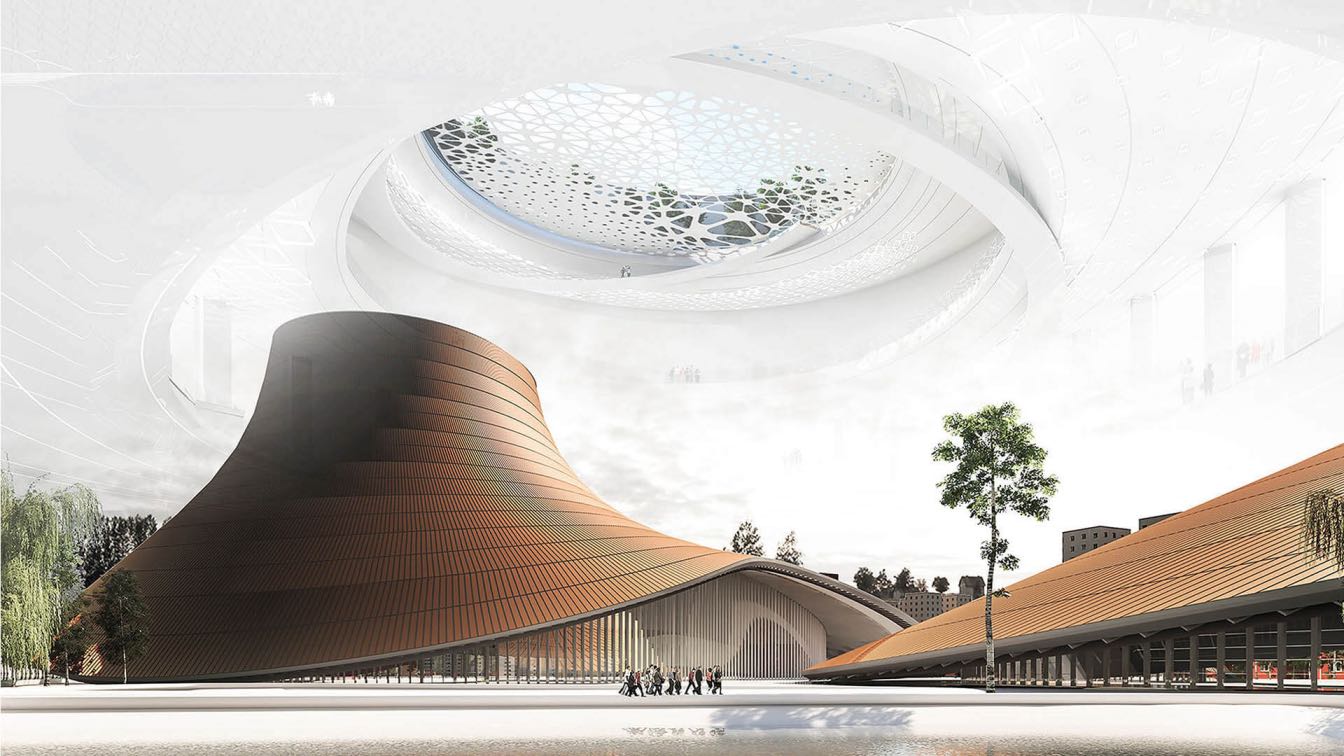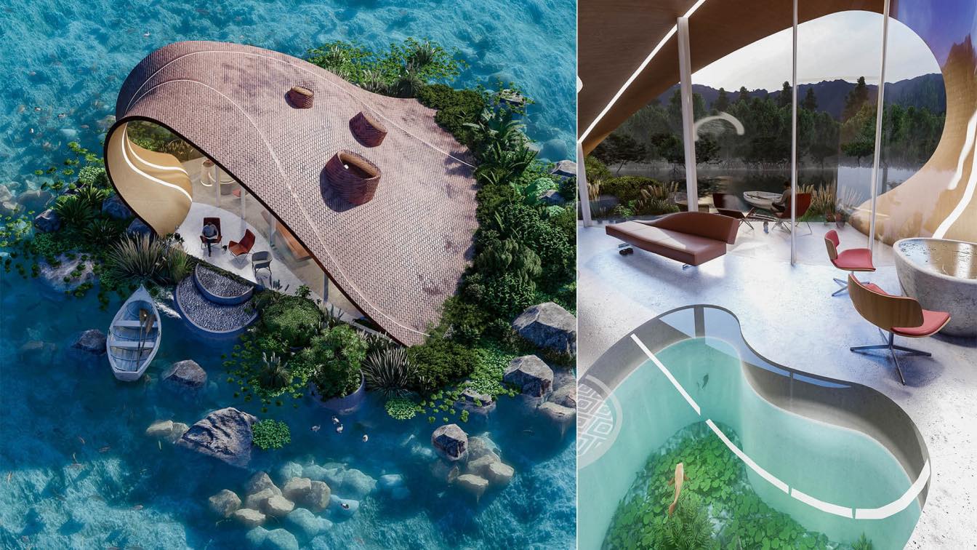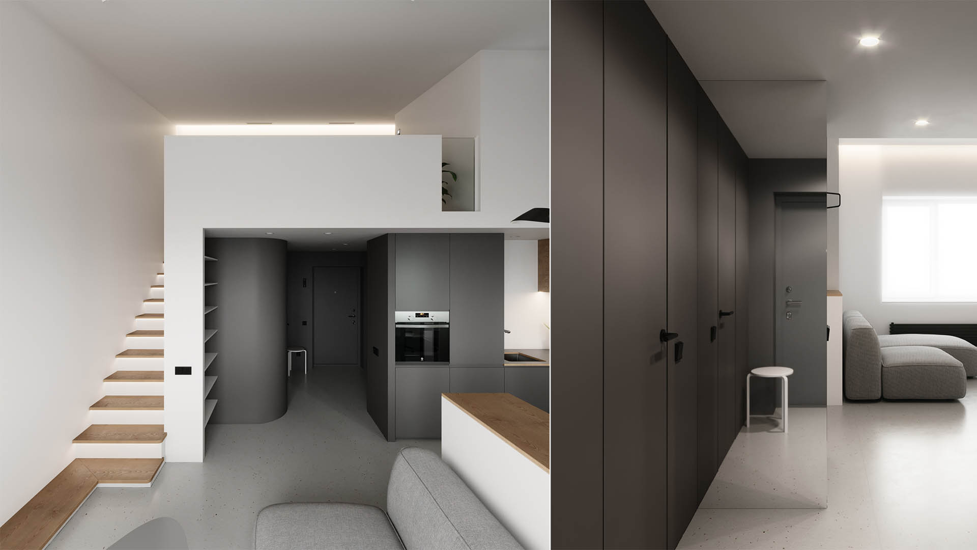Omid Merkan: Green kitchen, Vegetables in the heart of the kitchen. This kitchen is designed with a new approach and new materials, but the aspect of function and culture is also considered. The combination of concrete and natural metal materials for the body of cabinets next to wood, which is an integral part of Gilan culture and native houses.
Project name
Green Kitchen
Architecture firm
Omid Merkan
Tools used
Autodesk 3ds Max, V-ray, Adobe Photoshop
Principal architect
Omid Merkan
Visualization
Omid Merkan
Typology
Residential › House
Veliz Arquitecto: Being at home in recent times has become a refuge and at the same time a momentary prison that has saturated us with being so long without contact with the outside environment.
Project name
Fishbowl House
Architecture firm
Veliz Arquitecto
Tools used
SketchUp, Lumion, Adobe Photoshop
Principal architect
Jorge Luis Veliz Quintana
Visualization
Veliz Arquitecto
Typology
Residential › House
The Iranian architect Reza Mohtashami has designed Sky Point Villa, a contemporary house for a family of three to be built in Bedford Hills, a hamlet and census-designated place in the Town of Bedford, Westchester County, New York, United States.
Project name
Sky Point Villa
Architecture firm
Mohtashami Studio
Location
Bedford Hills, New York, USA
Tools used
Autodesk 3ds Max, V-ray, Adobe Photoshop
Principal architect
Reza Mohtashami
Design team
Reza Mohtashami
Visualization
Reza Mohtashami
Typology
Residential › House
Thomas Cravero: The villa is located in the heart of the Cambodian jungle a few kilometers from the city of Phnom Penh. The area of construction of the house is a naturally beautiful area, our proposal is to make a modern house that fits the natural environment that we have, that is to create a house that interacts with its visual towards the river...
Project name
Villa Ploy & Oro
Architecture firm
Tc.arquitectura
Location
Phnom Penh, Cambodia
Tools used
Autodesk Revit, Autodesk 3ds Max, Corona Renderer, Adobe Photoshop
Principal architect
Thomas Cravero
Visualization
Thomas Cravero
Typology
Residential › Houses
Mohammad Hossein Rabbani Zade & Mohammad Mahmoodiye: CoolKapis is a bedroom Concept that designed with an adaptation of a bird nesting method called CoolKapis, in the middle of nature.
Location
Lavij, Mazandaran Province, Iran
Tools used
Autodesk 3ds Max, Lumion, Adobe Photoshop, Adobe Premier
Principal architect
Mohammad Hossein Rabbani Zade & Mohammad Mahmoodiye
Design team
Mohammad Hossein Rabbani Zade & Mohammad Mahmoodiye
Typology
Residential › Houses
Sayeh Architecture Studio / Abolfazl Malaijerdi: Studying the history of countries we get to this conclusion that the human being was invariably managing to construct a shelter for his or her own welfare regardless of the language.
Project name
City Hall Banja Luka
Architecture firm
Sayeh Architecture Studio
Tools used
AutoCAD, Rhinoceros 3D, Autodesk 3ds Max, V-ray, Adobe Photoshop
Principal architect
Abolfazl Malaijerdi
Visualization
Abolfazl Malaijerdi
Client
Municipality of Tehran
Typology
Cultural › City Hall
Veliz Arquitecto: The facade on the right drives ventilation through the pulmonary valve into the pulmonary artery and the lungs. The house is oxygenated as it passes through its interior and returns to the individual through the pulmonary veins located on the roof, entering the left atrium and thus a whole continuous shekel.
Project name
Heart Retreat House
Architecture firm
Veliz Arquitecto
Tools used
SketchUp, Lumion, Adobe Photoshop
Principal architect
Jorge Luis Veliz Quintana
Visualization
Veliz Arquitecto
Typology
Residential › House
Duplex apartment designed by Pogodin Rogov Group, is an apartment for a young couple in Korolev, Moscow Region. High ceilings made it possible to form a second level for a bedroom with a wardrobe, resulting in a concise two-light space, as well as an increased useful area.
Project name
Duplex Apartment
Architecture firm
Pogodin Rogov Group
Tools used
AutoCAD, SketchUp, Autodesk 3ds Max, V-ray, Adobe Photoshop
Principal architect
Pogodin Dmitry, Rogov Platon
Visualization
Pogodin Rogov Group
Status
Under Construction
Typology
Residential › Apartment

