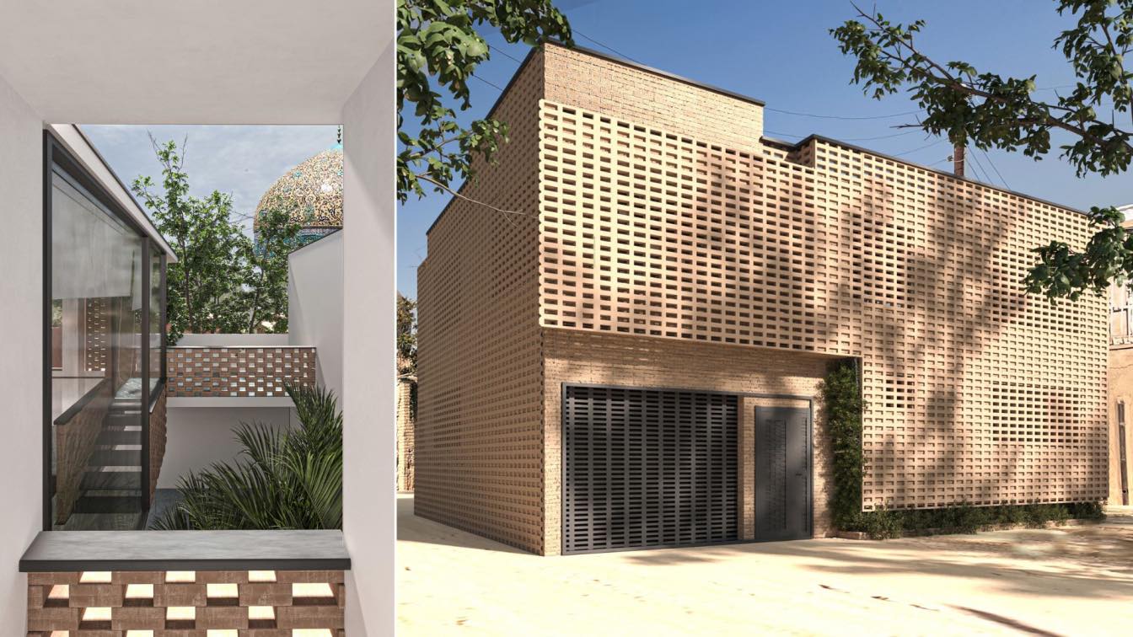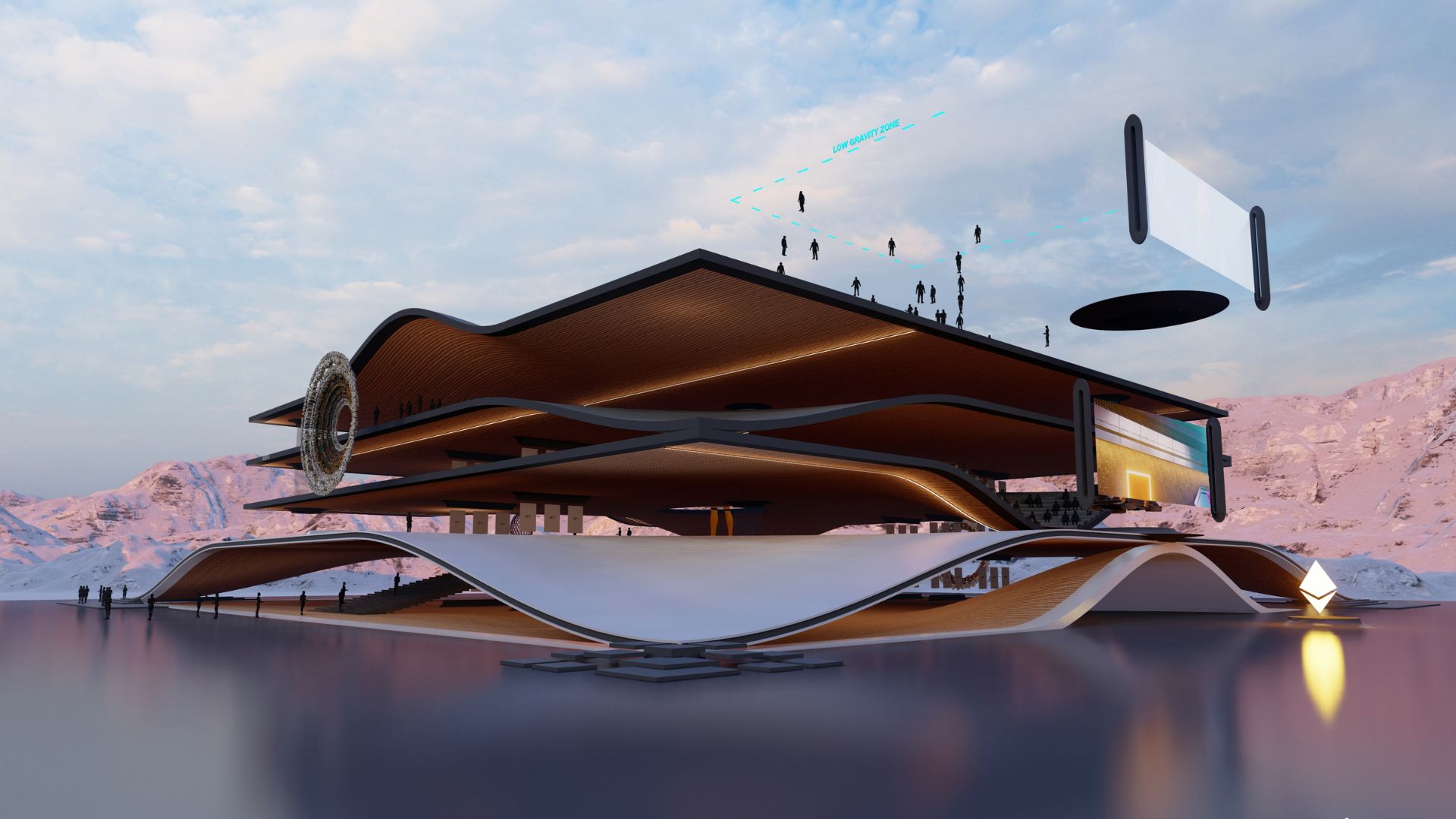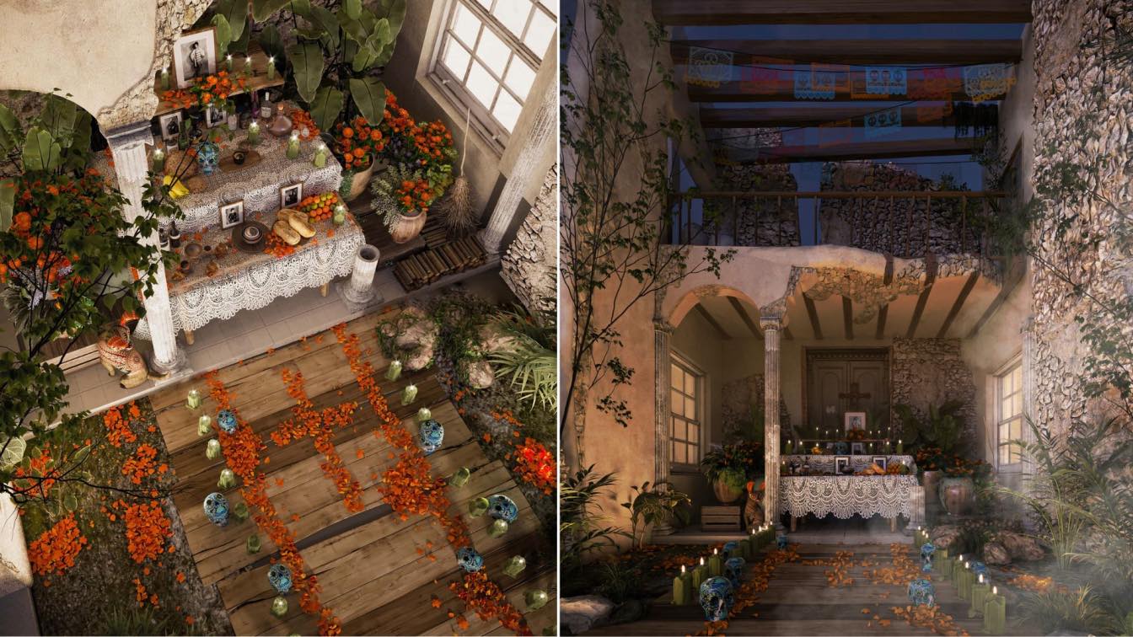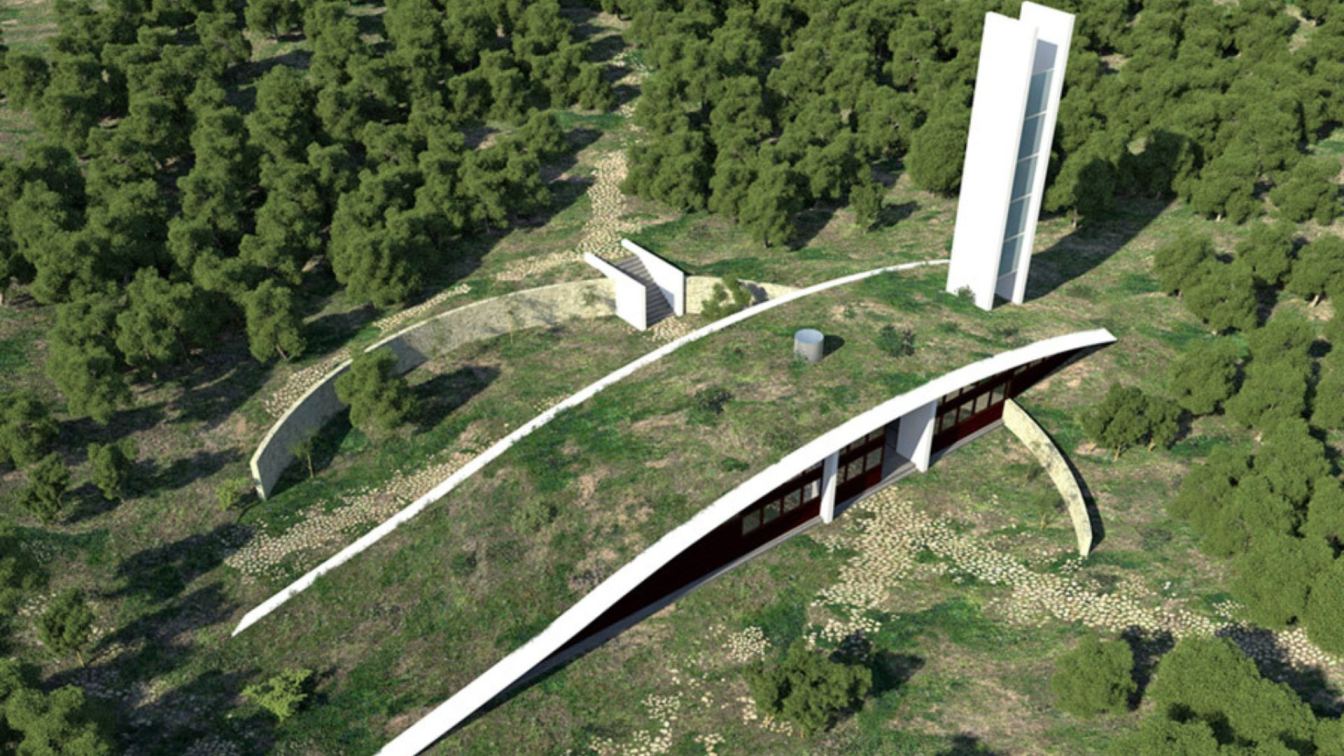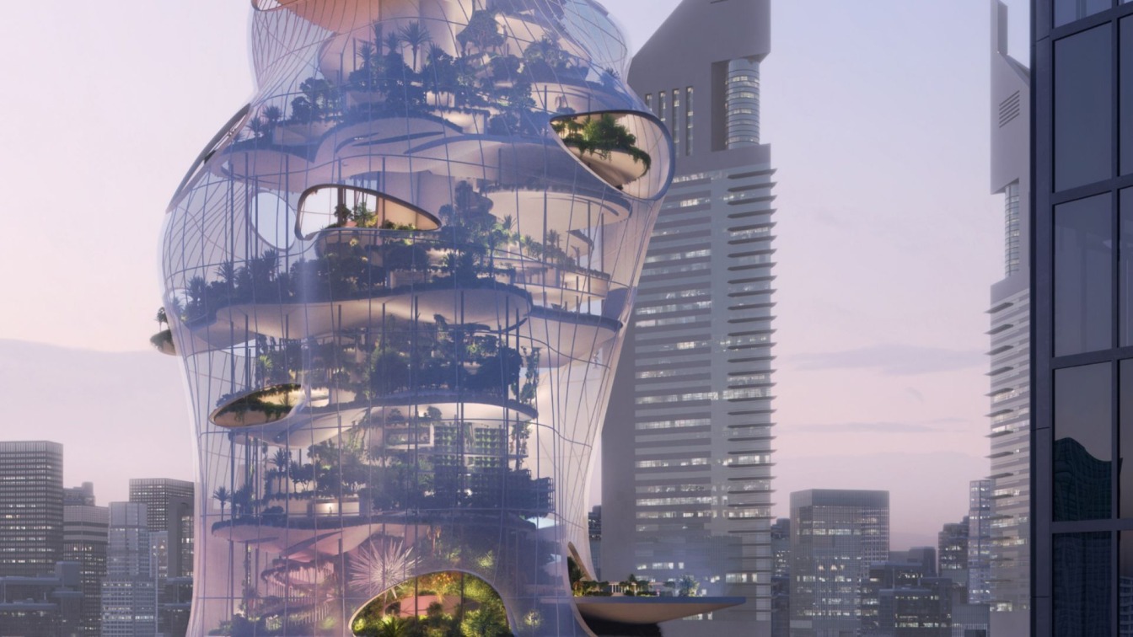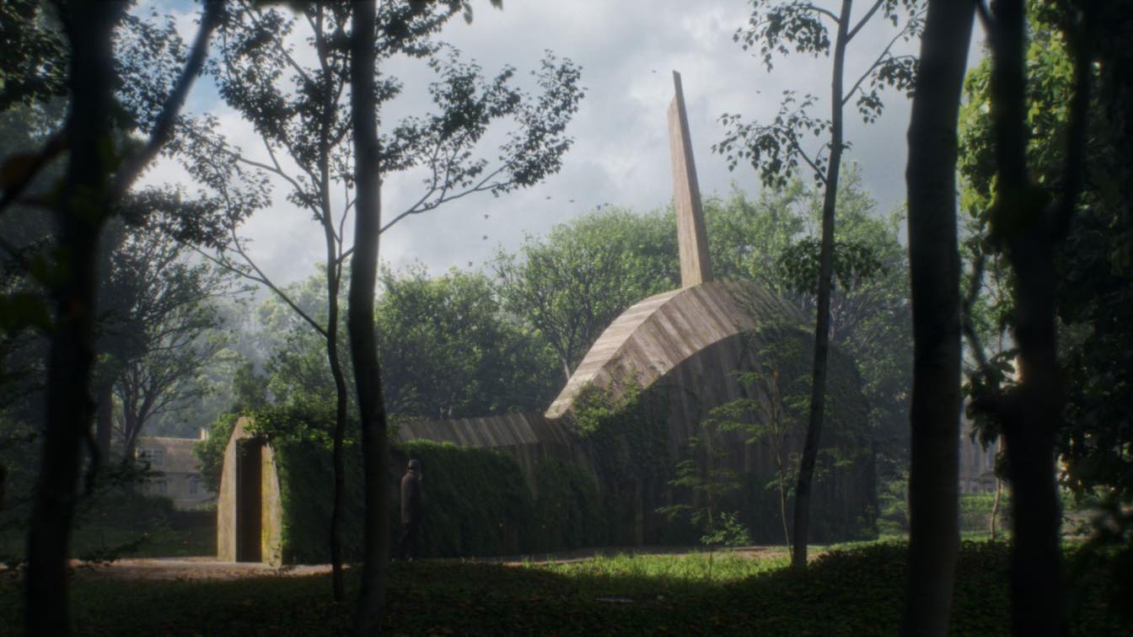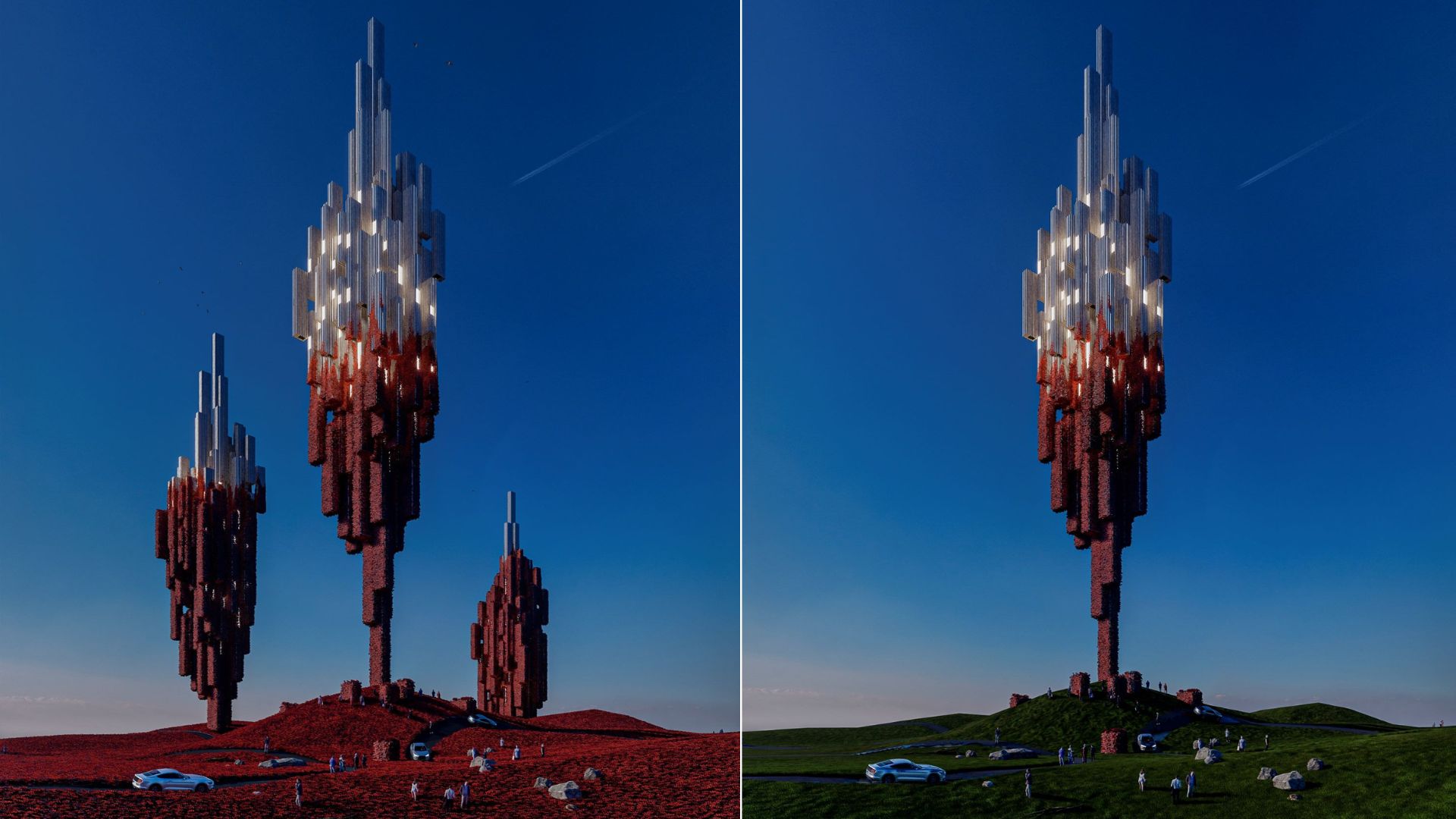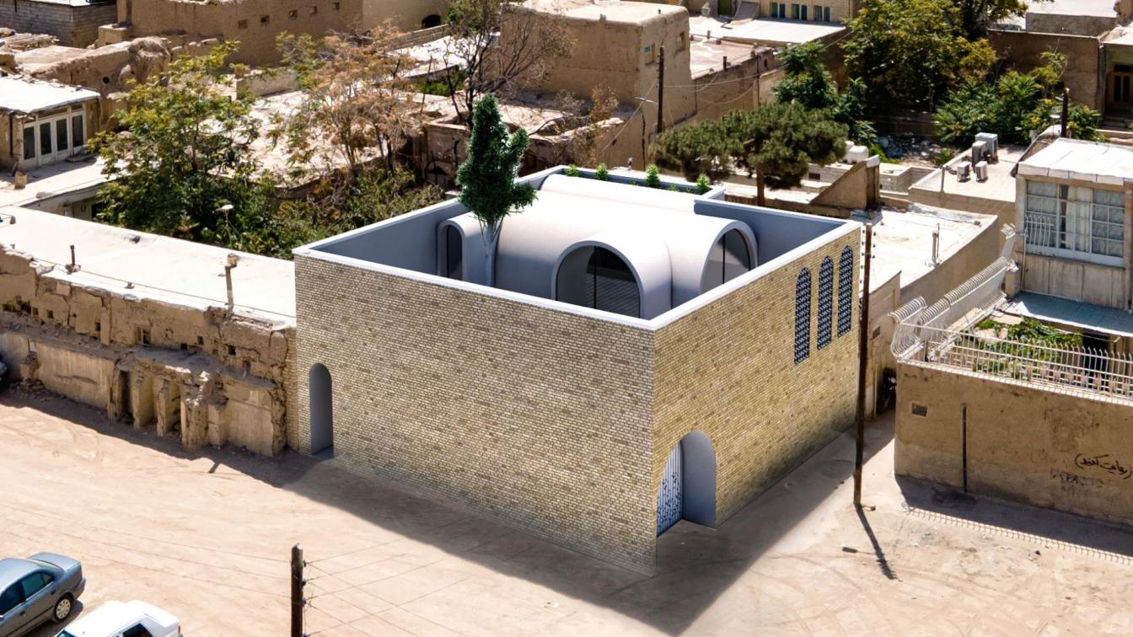In a traditional site of Esfahan city in iran, a house located behind the Sheikh Lotfollah Mosque, which was built 400 years ago in the Safavid era. The project‘s design corresponds to how traditional spatial relationships in a conventional Isfahan House can be transformed into a modern house within an old urban block, whilst maintaining the same t...
Project name
Friend's House
Architecture firm
Negar Akhoundi (Negar Akd)
Tools used
Autodesk 3ds Max, Lumion, Adobe Photoshop
Principal architect
Negar Akhoundi
Design team
Negar Akhoundi, Sepideh Sahebsara
Visualization
Negar Akhoundi (Negar Akd)
Typology
Residential › House
Javier Zubia from MORFA Architecture has been revealed as the big winner of the Next Top Metaverse Build competition, winning the top prize of a Decentraland land parcel, 3,500 SAND tokens, 2,000 RNVI tokens and a Threedium License.
Project name
MORFAVERSE Building
Architecture firm
MORFA Architecture
Tools used
SketchUp, Lumion, Adobe Photoshop
Principal architect
Javier Zubia
Typology
Residential › House
This month of November marks Dia de los Muertos (Day of the dead) one of the most famous traditions in Mexico, this day brings together the living with the dead with different traditions and offerings such as the "Altar", so that deceased loved ones can visit us again.
Project name
Altar De Día de Muertos (Day of the Dead)
Architecture firm
Alvizarq
Location
Merida, Yucatan, Mexico
Tools used
Autodesk 3ds Max, Corona Renderer, Adobe Photoshop
The environment in which the building is located was completely degraded (in the process of desertification, and with a very high level of erosion, due to the occasional torrents generated by rainwater. For this reason, in the first place, the project intends a complete ecological reforestation, carefully studying the most convenient location of th...
Project name
Casas Del Rio Luxury Eco-Restaurant
Architecture firm
Luis De Garrido Architects
Location
Casas del Rio (Requena, Valencia, Spain)
Tools used
Autodesk 3ds Max, AutoCAD, Adobe Photoshop
Principal architect
Luis De Garrido
Client
Casas del Rio S.A.
Typology
Hospitality, Restarurant, semi-buried building
Introducing the world’s first vertical resort. Aera will capture every resort amenity in a way that is entirely new; it will embody the same unplugged escape that one finds on a private island without leaving a city’s epicenter—marrying relaxation, convenience and connectedness.
Typology
Hospitality › Resort
In a forest, the ground is never hard. Shoes sink into a soft layer of plant material, a fertile mixture of organic matter that helps the forest flourish. The trees nourish the humus, and the humus nourishes the trees. Why not believe that architecture too can be fertile?
Project name
Satellite Stations
Architecture firm
AMDL CIRCLE
Location
Misc - Expermintal
Tools used
Rhinoceros 3d, Autodesk 3ds Max, Adobe Photoshop, V-ray, Adobe Aftereffects, Adobe Premiere
Principal architect
Emilio Mossa
Design team
Michele De Lucchi, Emilio Mossa
Typology
Fictional, Animation
Block Chain Building is a concept based on the correlation of different technologies, a project that is based on the idea of regeneration through new technologies combined with natural fibers through the growth of programmed plants to be able to regenerate and grow in spaces, also achieving the reconstruction of the same.
Project name
Block Chain Building
Architecture firm
Veliz Arquitecto
Tools used
SketchUp, Lumion, Adobe Photoshop
Principal architect
Jorge Luis Veliz Quintana
Design team
Jorge Luis Veliz Quintana
Visualization
Veliz Arquitecto
Typology
Future Architecture
The Dalan khaneh tries to create capacities for itself and match its outer space with the environment, but inside the shell, it offers a different spatial quality. In the internal volume, the form of arches left in the destroyed buildings in the neighborhood has been used, which must have been memorable places in the past. A tall pine tree will be...
Project name
Dalan Khaneh
Architecture firm
Siavash Shakibaei
Tools used
Rhinoceros 3D, Lumion, Adobe Photoshop, Adobe Premiere
Principal architect
Siavash Shakibaei
Design team
Sahar Poorgholami
Visualization
Siavash Shakibaei, Sahar Poorgholami
Typology
Residential › House

