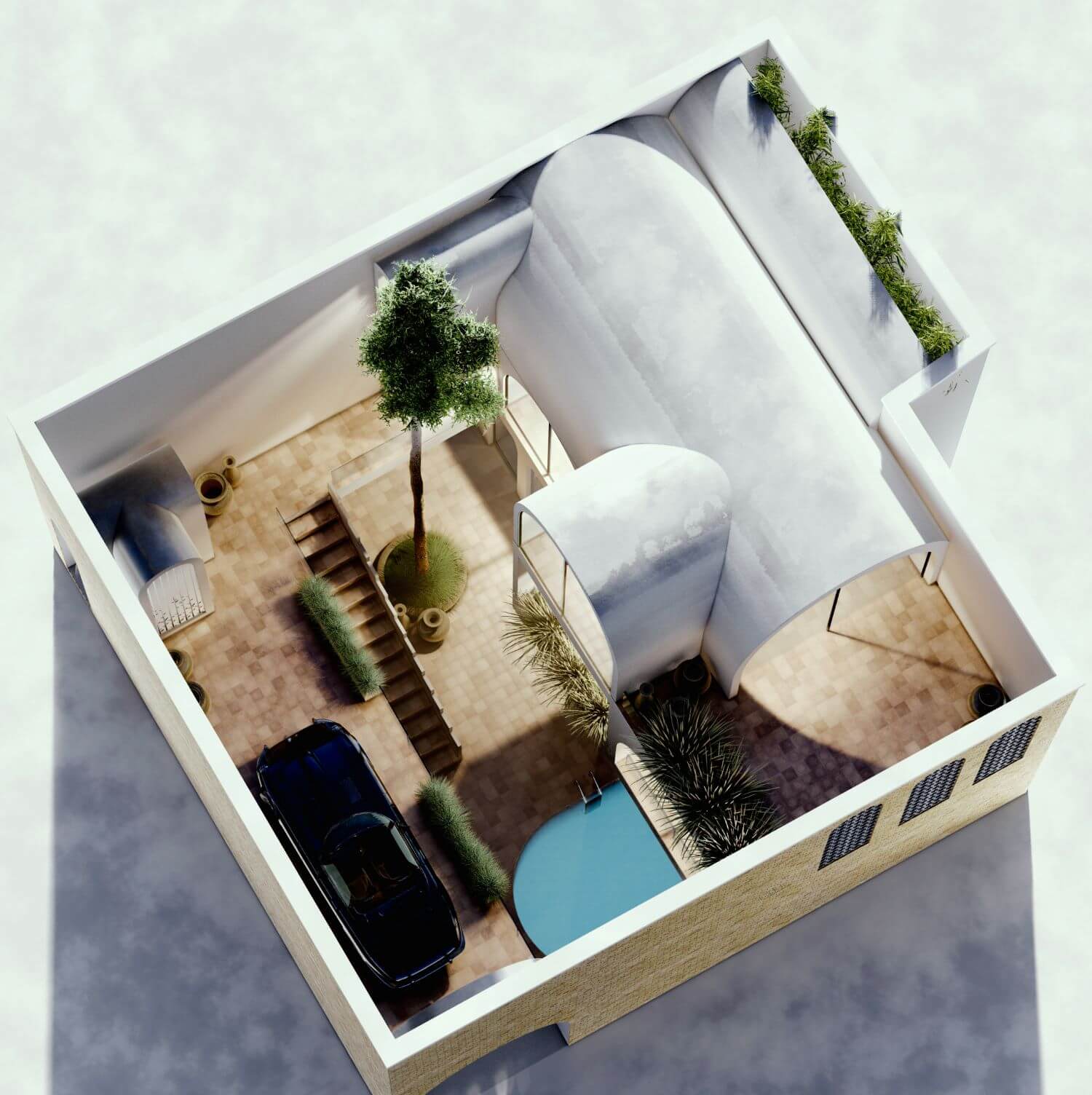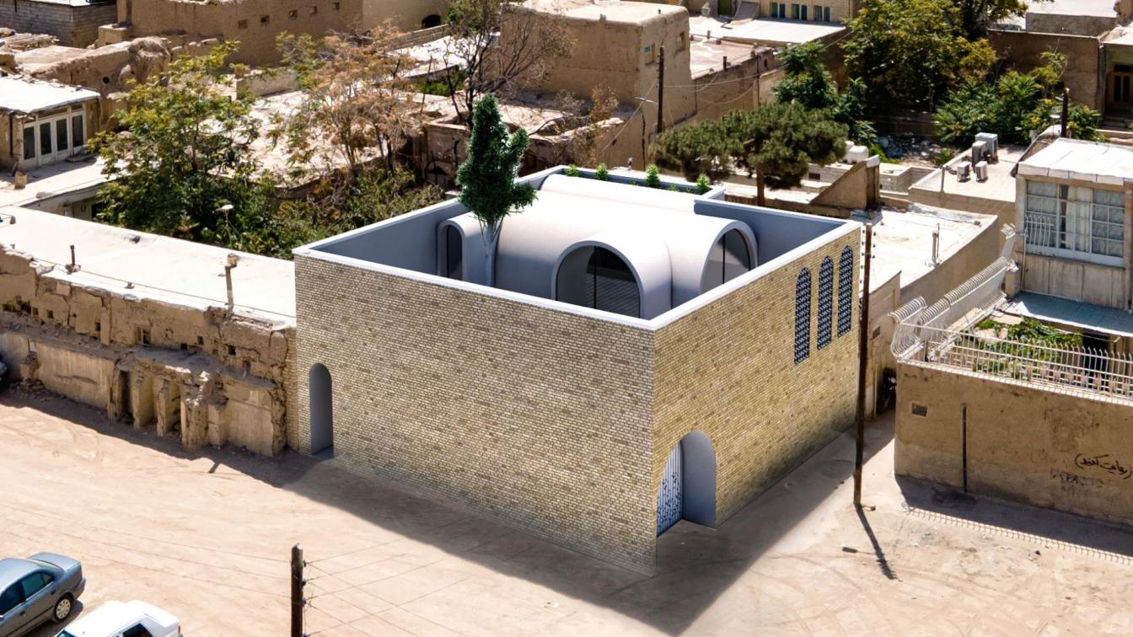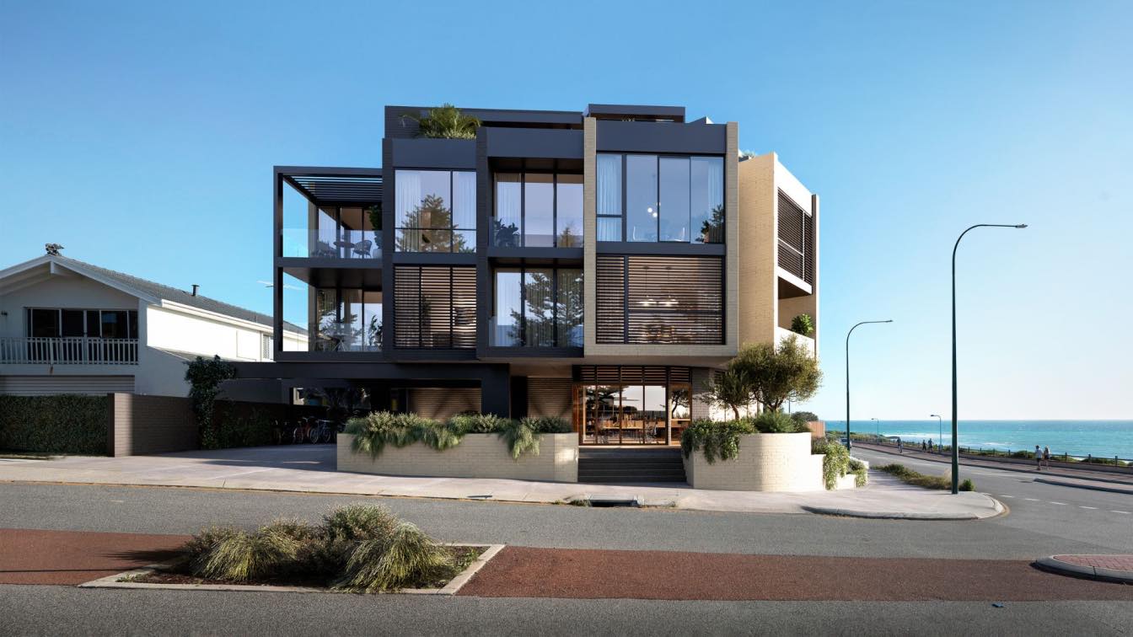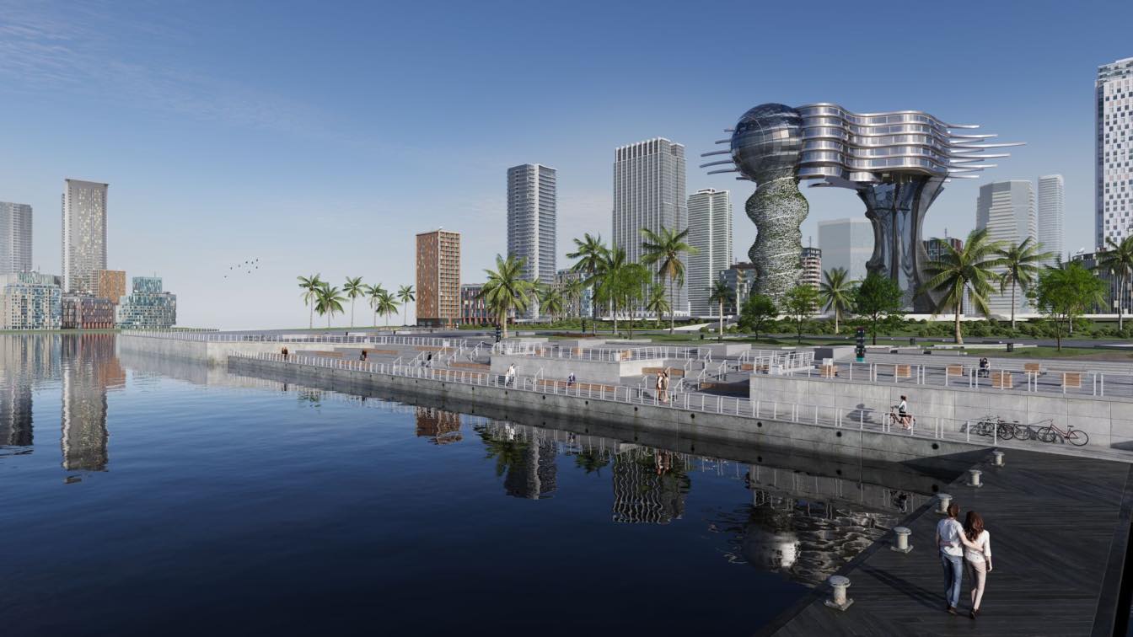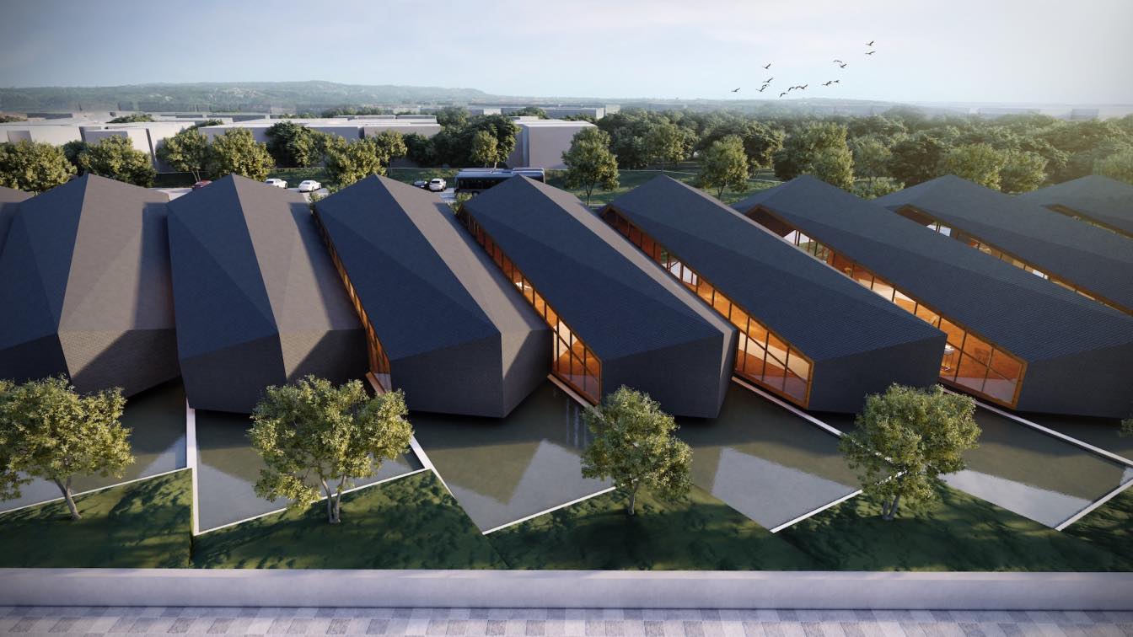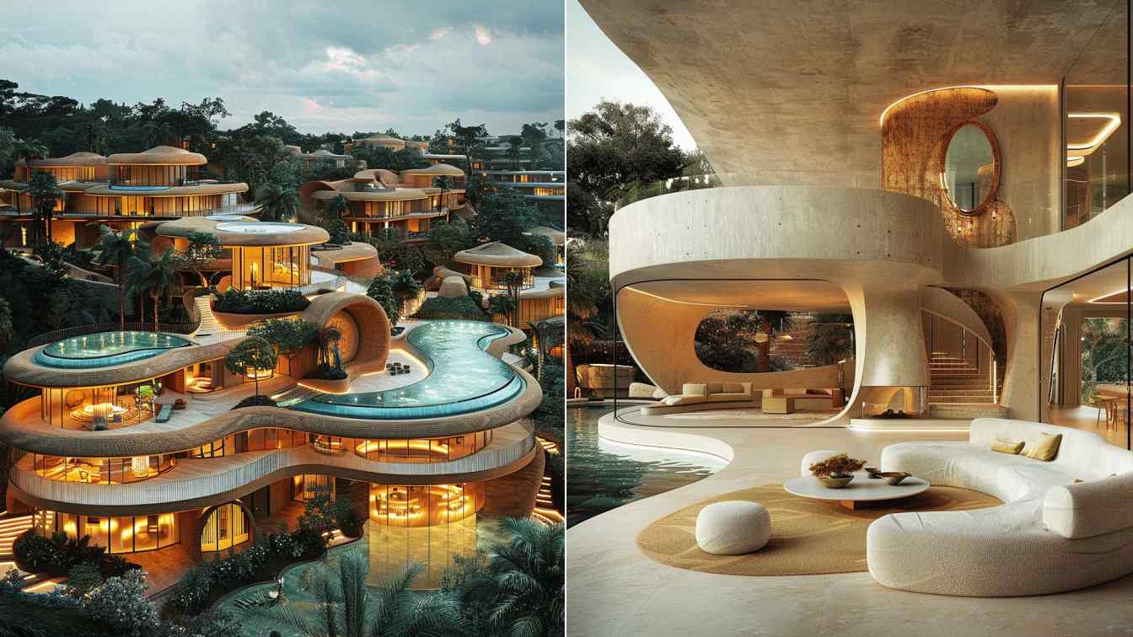Siavash Shakibaei: The Dalan khaneh tries to create capacities for itself and match its outer space with the environment, but inside the shell, it offers a different spatial quality. In the internal volume, the form of arches left in the destroyed buildings in the neighborhood has been used, which must have been memorable places in the past. A tall pine tree will be planted in the middle of this yard, which affects all spaces.
The outer shell creates a definite boundary for the house. This has a specific definition of the introversion of the building, which is also shown in the indirect entrance. The plan of the house is simple and with the spatial relationships required by the users, it is defined for a family with one or two children. The roof of the building, which does not exceed the height of six meters in order to preserve the background of the historical buildings.

