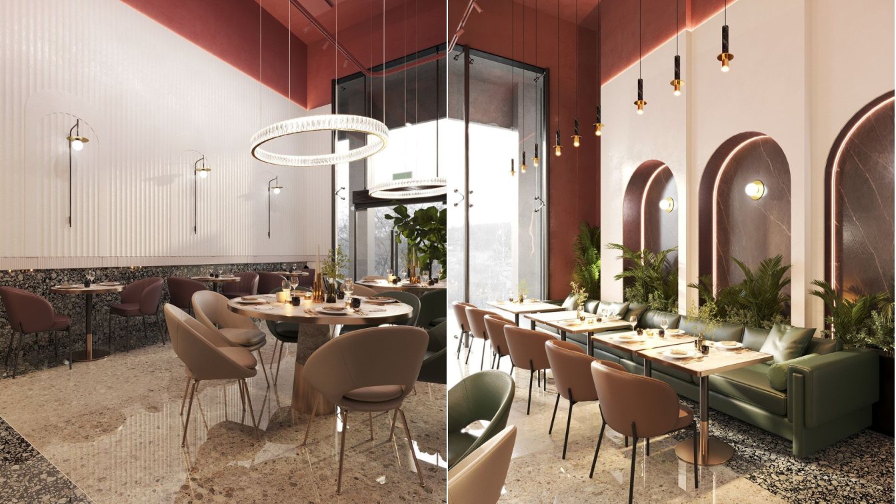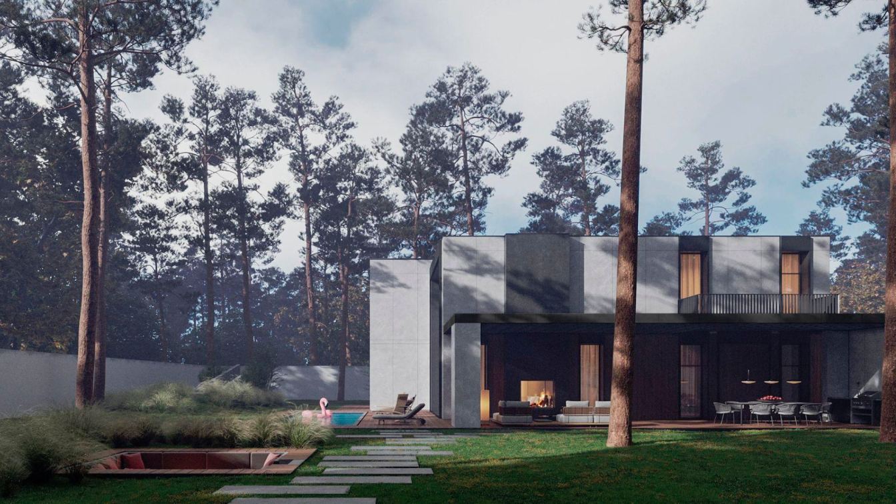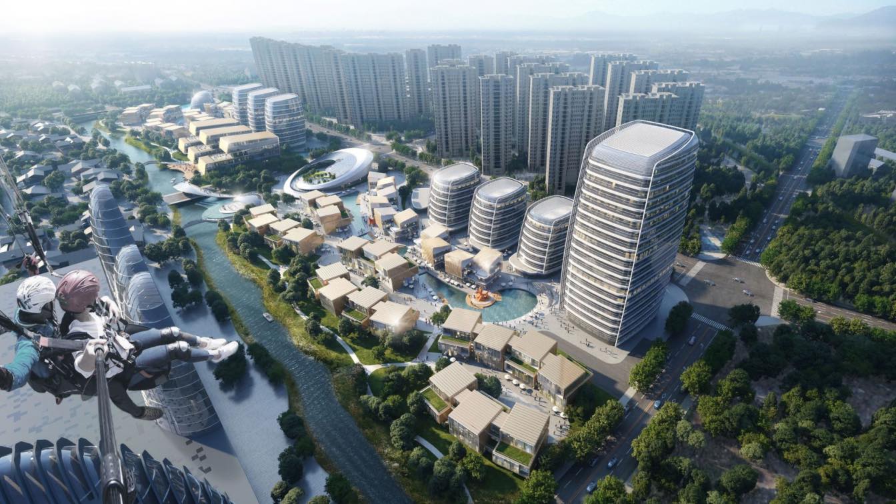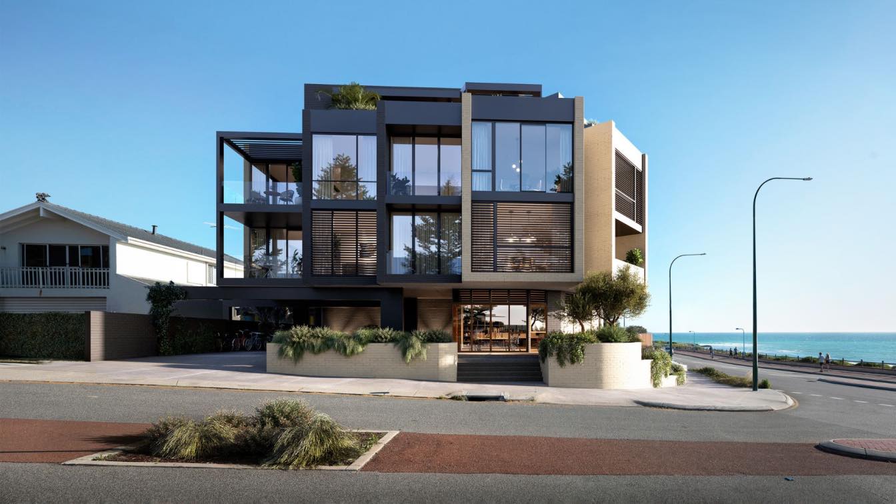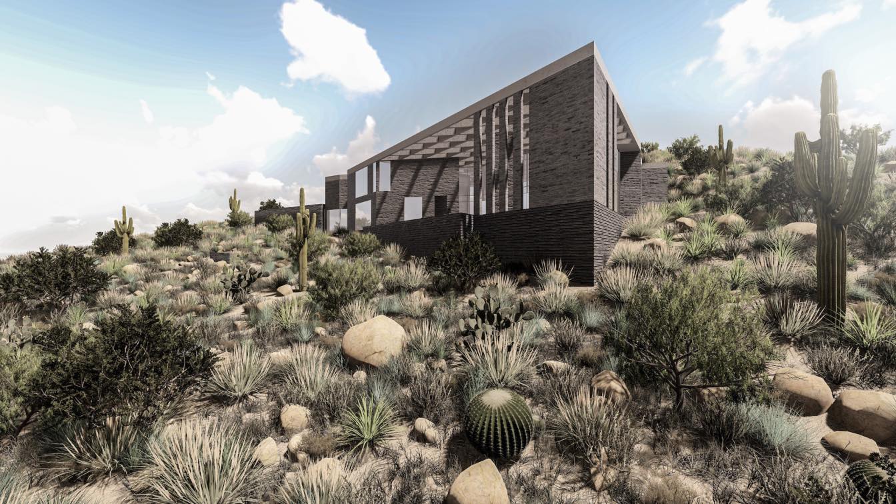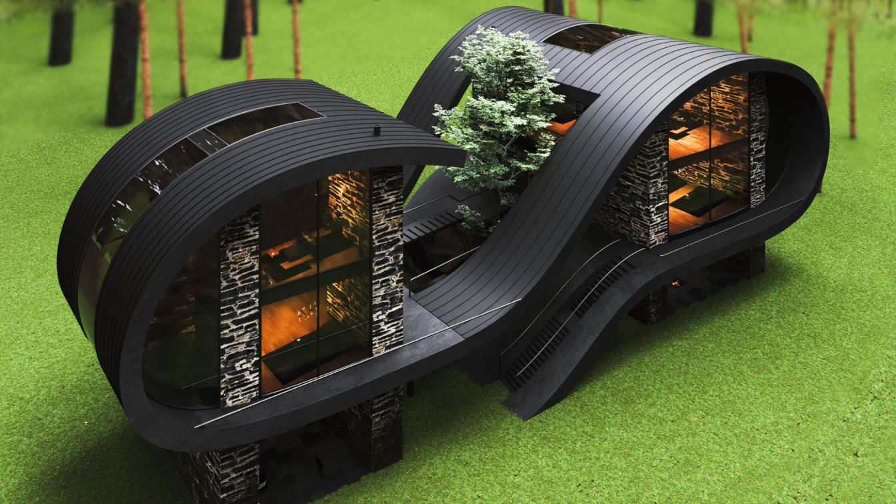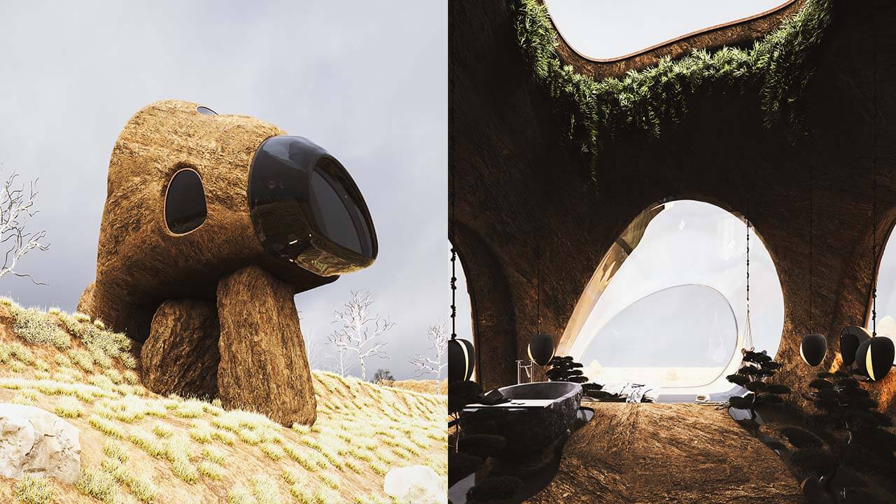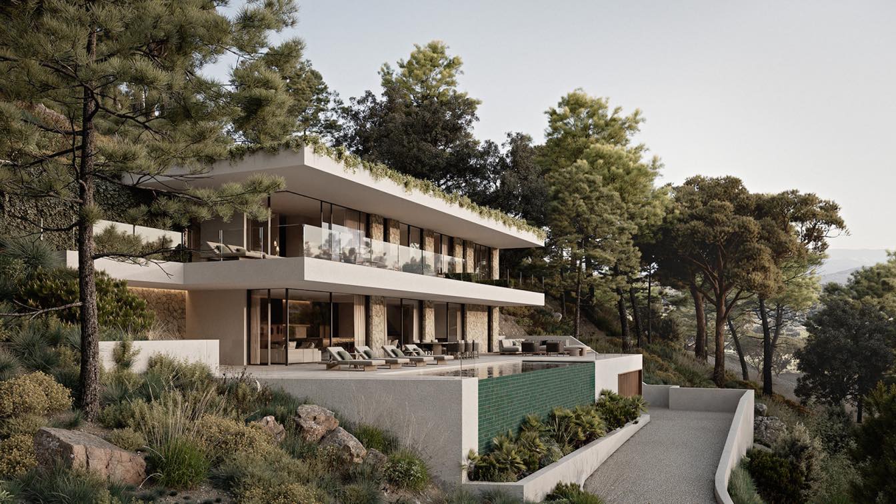European elegant classics with a light flair of Arabian aesthetics Design project of a restaurant in Saudi Arabia by ZIKZAK Architects. A small family restaurant serving burgers and pizza, with an elegant, extremely sophisticated interior - this is how the desire of the customer from Saudi Arabia sounded.
Project name
BASH Restaurant
Architecture firm
ZIKZAK Architects
Location
Riyadh, Saudi Arabia
Principal architect
Lilia Tsymbal
Design team
L. Tsymbal, O. Konoval, G. Tynkaliuk, A. Yehiiants
Visualization
G. Tynkaliuk
Typology
Restaurant, Hospitality
The Bunker House is a custom two-story house with a bomb shelter in the basement. It is fully equipped for a long stay: it has comfortable sleeping places and rest areas, a separate room for food and water supplies, bathrooms with showers and sewage, and a private kitchen. Even a winter garden with artificial lighting is planned — everything for th...
Project name
Bunker House
Architecture firm
Sence Architects
Principal architect
Vasylyna Kosynska
Design team
Diana Alekseenko, Ihor Yashin
Visualization
Ihor Yashin
Typology
Residential › House
Wenzhou is planned to be one of the global high-tech cities by establishing Wenzhou Innovaland. The start-up zone integrates technology, financial, wellness and education, creating a mixed-use innovative hub in Wenzhou. Aedas Executive Director Yaochun Wen and Global Design Principal Dr. Andy Wen have jointly led the team to create a pioneering spa...
Project name
Wenzhou Innovaland Start-Up Zone
Principal architect
Yaochun Wen, Executive Director; Dr. Andy Wen, Global Design Principal
Client
Wenzhou Zeda Industrial Development Operation Management Co., Ltd
Status
Under Construction
Typology
Commercial › Mixed-use Development
The main challenge for the CUUB team was to showcase a luxurious 3-storey, 6-unit oceanfront development in Trigg, Western Australia. Emphasize the organic integration into the existing architectural ensemble of the local space. There were 3 exterior and 8 interior renderings in the work, which were supposed to fully embody the main messages of the...
Architecture firm
West Bridge Urban
Location
Trigg, West Australia
Tools used
Autodesk 3ds Max, Corona Renderer, Adobe Photoshop
Collaborators
West Bridge Urban, MJA, CUUB Studio
Visualization
CUUB Studio
Status
Under construction
Typology
Residential › House
The sonoran deserts of North Scottsdale have always been a place for quiet contemplation, incredible sunsets, long vistas and close interactions with wildlife and desert textures. The goal of this design process sought to intervene on the site with a home, which from the street has minimal impact and from the north.
Project name
Carefree Ranch Residence
Architecture firm
180 Degrees Design + Build
Location
Scottsdale, Arizona, USA
Tools used
Autodesk Revit, Rhinoceros 3D, Lumion, Adobe Photoshop
Principal architect
James Trahan, AIA
Visualization
Garth Lindquist
Typology
Residential › House
In designing this project, the client of the project asked us to exactly design the Twin Sisters 1 project for them according to their needs. But we presented a new design for them according to their needs so that two units are completely separate from each other, where a central space is formed like a central courtyard, and in the middle of it is...
Project name
Twin sisters House 2
Architecture firm
Milad Eshtiyaghi Studio
Location
Duane, Franklin County, New York, United States
Tools used
Rhinoceros 3D, Autodesk 3ds Max, V-ray, Lumion, Adobe Photoshop
Principal architect
Milad Eshtiyaghi Studio
Visualization
Milad Eshtiyaghi Studio
Typology
Residential › House
In designing this project, we tried to coordinate the project plan with the climate and the contex. The project design was taken from the shape of the soil grains in the context and was designed based on the needs of the project.
Architecture firm
Milad Eshtiyaghi Studio
Location
Sonoran Desert, Arizona, California
Tools used
Rhinoceros 3D, Grasshopper, Autodesk 3ds Max, V-ray, Lumion, Adobe Photoshop
Principal architect
Milad Eshtiyaghi
Visualization
Milad Eshtiyaghi Studio
Typology
Residential › House
Situated in a quiet residencial area, Sa Font Seca house brings a sophisticated combination of modern living intertwined with texture, warmth, raw simplicity, and earthy luxuriance. We worked on the idea of ‘landscaped architecture’, by blurring the boundaries between interior and exterior, integrating the buidling into the nature.
Architecture firm
Carlos Sánchez
Location
Palmanyola, Illes Balears, Spain
Principal architect
Carlos Sánchez
Design team
Negre Studio, Carlos Sánchez
Typology
Residential › House

