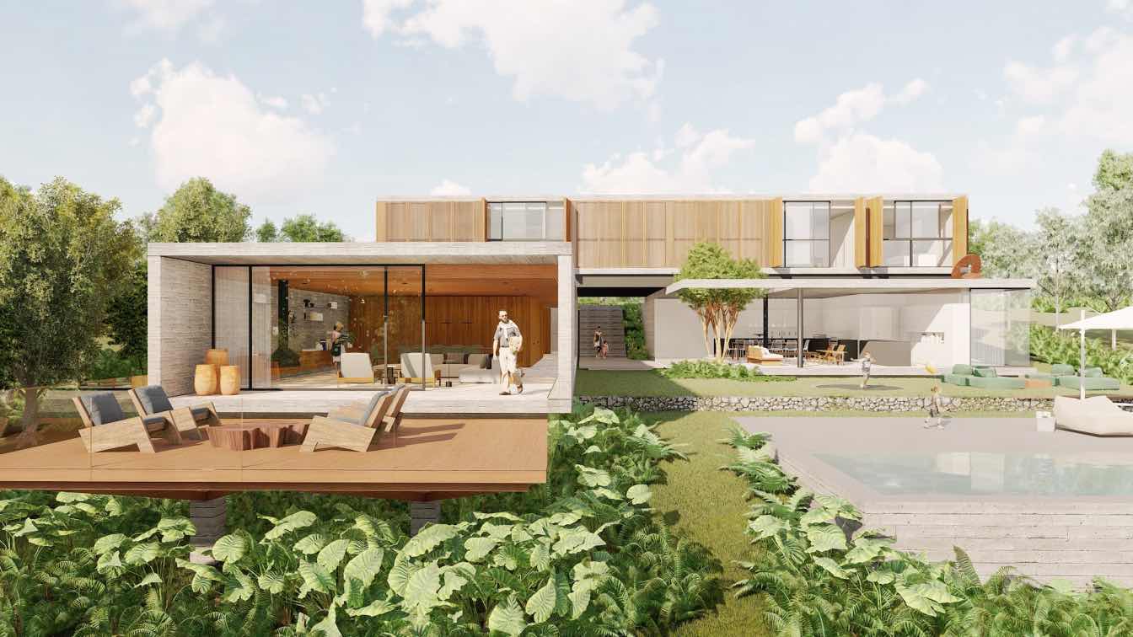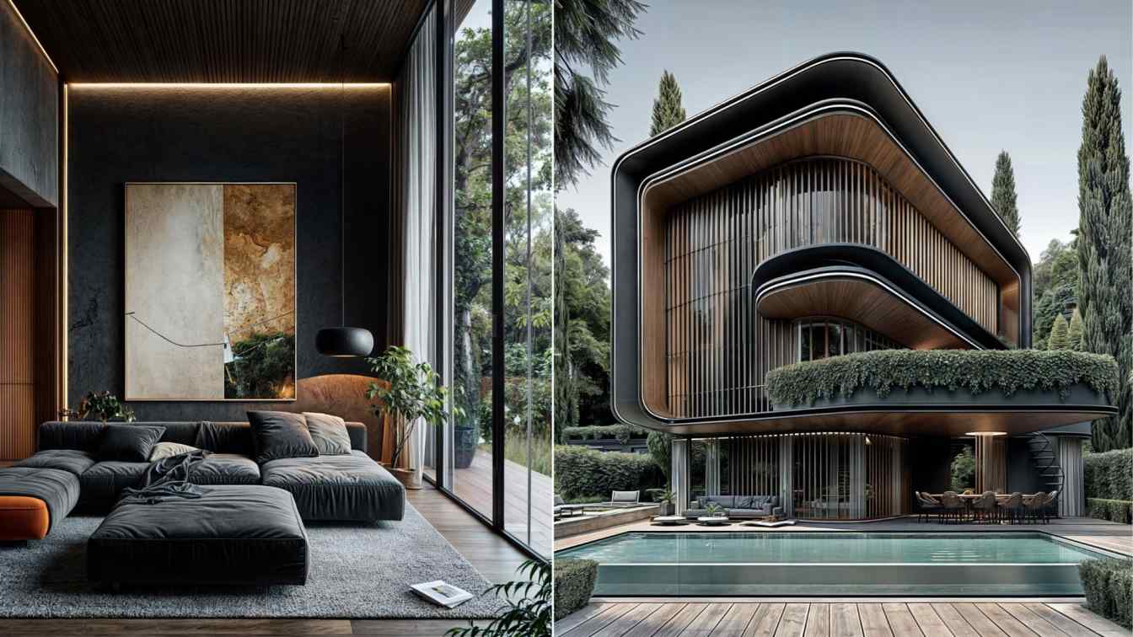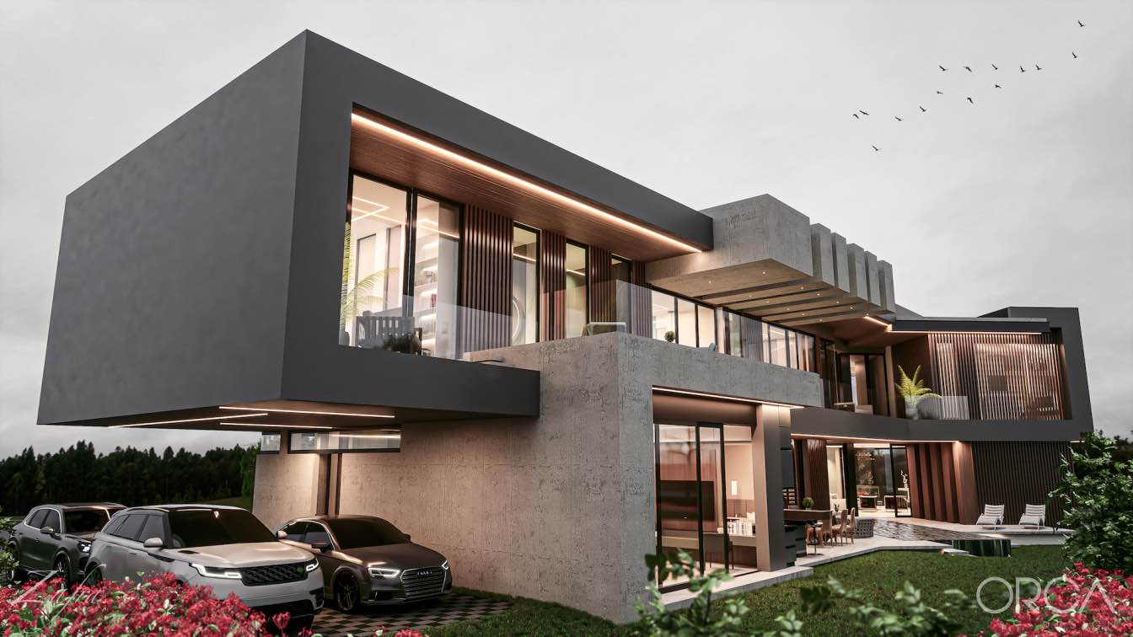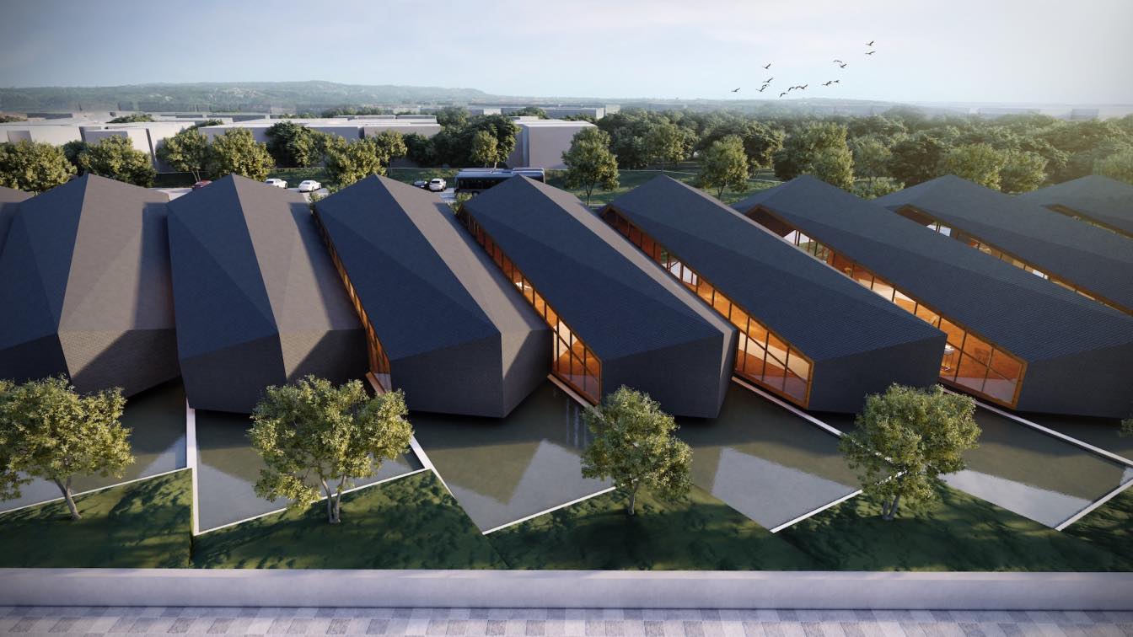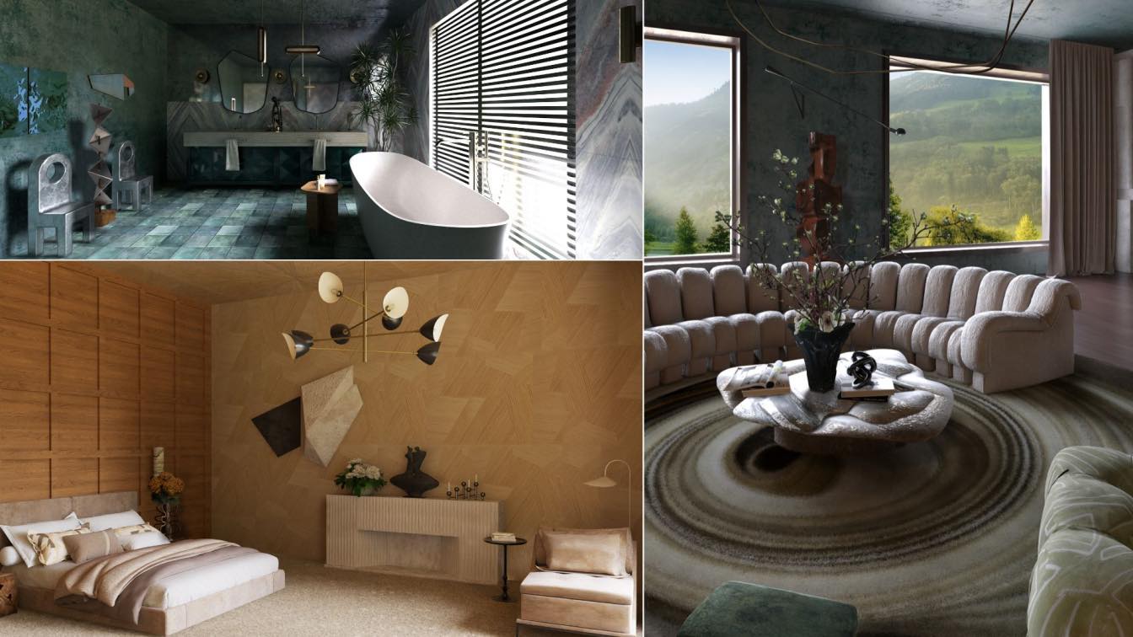Designed by architects Luciana Bacin and Tiago Kuniyoshi, partners at HUM Arquitetos, “Casa do Lago” is an invitation to harmony between design and nature. Located in Itu, in the interior of São Paulo, the project is inspired by the elements of “Parque do Varvito”, a subcontinental geological monument located in Itu. The residence stands out due to the overlapping of elements in rock slabs and the careful choice of coverings.
The rectangular wooden façade that catches the eye from the first glance reveals a refuge integrated into its natural surroundings. Upon entering the house, the residents are enveloped by a dynamic architecture, where the separation into sectors coexists harmoniously with a visual integration between the environments.
The name of the project comes from the welcoming visual immersion provided by the natural setting around the lake, establishing a perfect symbiosis between the internal and external spaces and the lush surrounding nature.
Inspired by the natural elements of the “Parque do Varvito” in Itu, the new home was designed to minimize its impact on the plot compared to its surroundings. The superimposition of rock slab elements, which serves as the basis for the structure of the house, reflects the essence of the surrounding environment.

Each cladding, color and texture is carefully chosen to create a timeless concept, inspiring an experience rich in memories in a unique residence. The horizontality of the design, with variations in tones and the use of concrete made on site, results in a natural texture that blends in with the organic beauty of the surroundings.
“Casa do Lago”, a country house with several resting points, provides completely free spaces that encourage opportunities for family gatherings. Designed to offer impactful experiences, the haven of comfort and relaxation stands out for its ability to draw people into a private universe, immersed in nature.
The layout of the spaces respects not only functionality but also aesthetics, creating an organic flow between the different sectors of the house. The architecture is marked by a refined simplicity, while the details highlight the concern for visual integration and the optimization of spaces.
It is in this timeless refuge that “Casa do Lago” finds its uniqueness: the link between simplicity and elegance, rooted in a deep connection with the natural surroundings.






