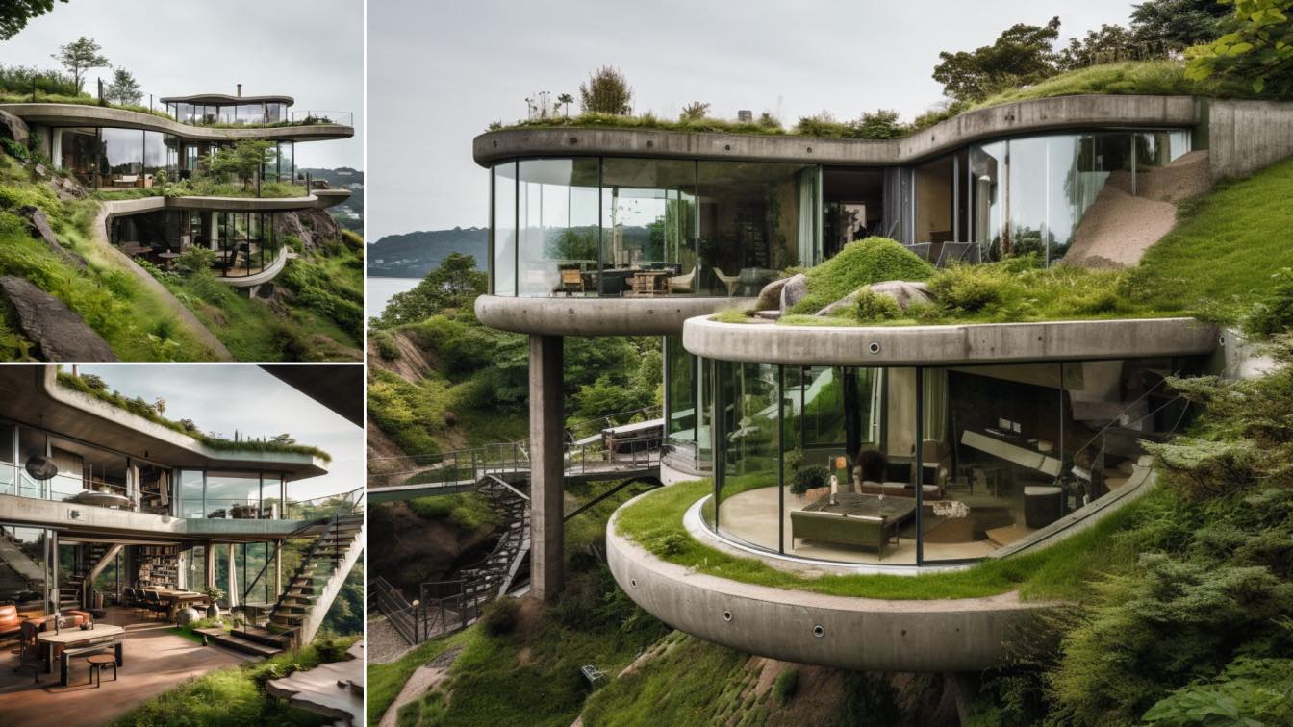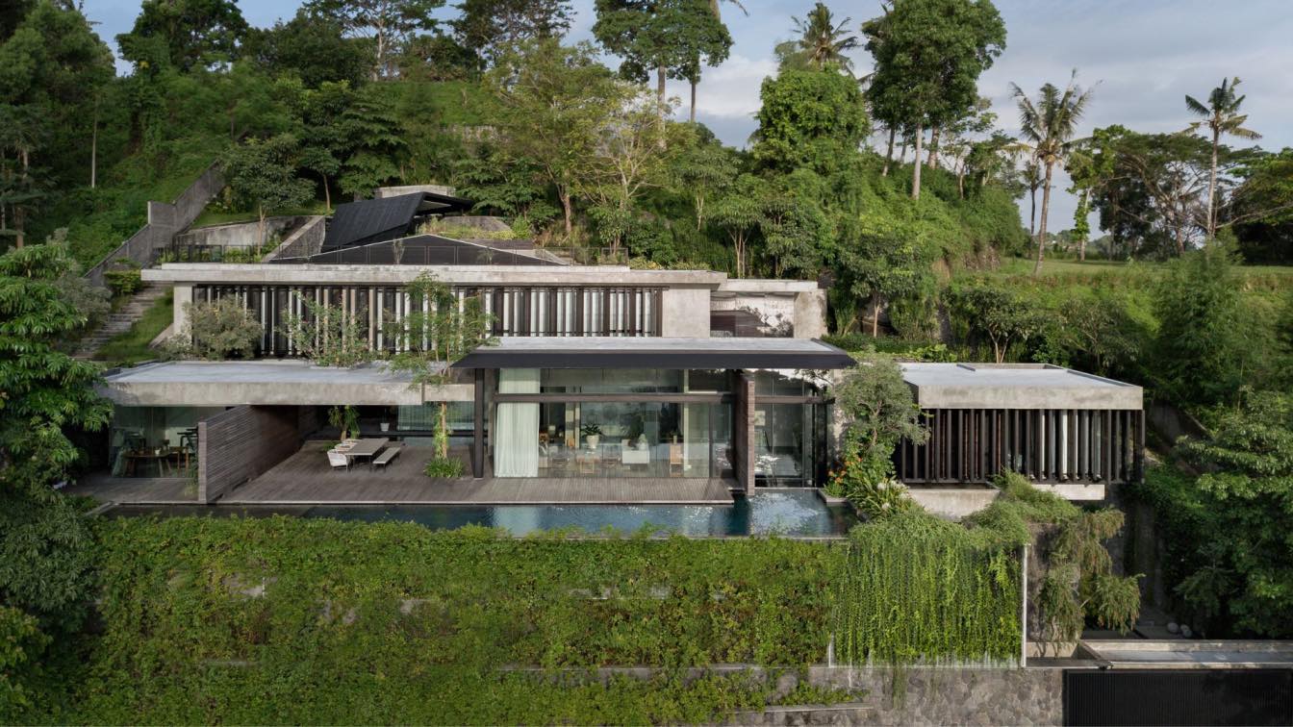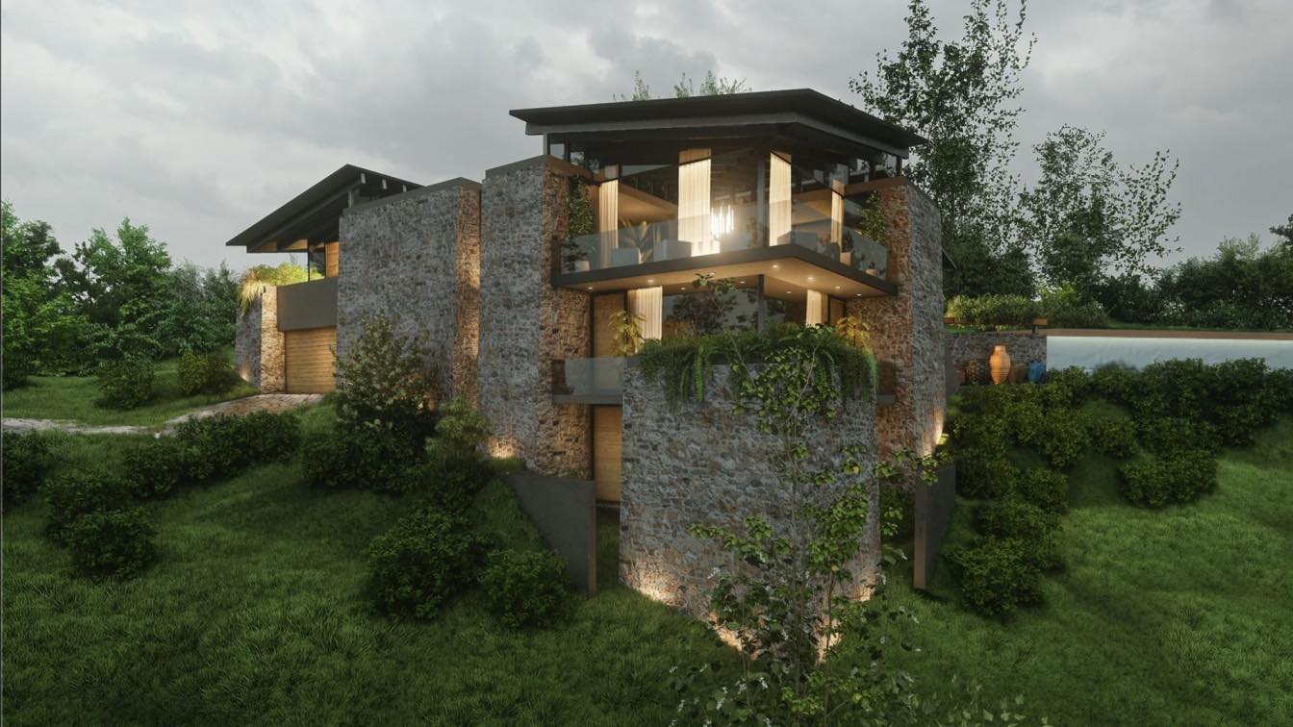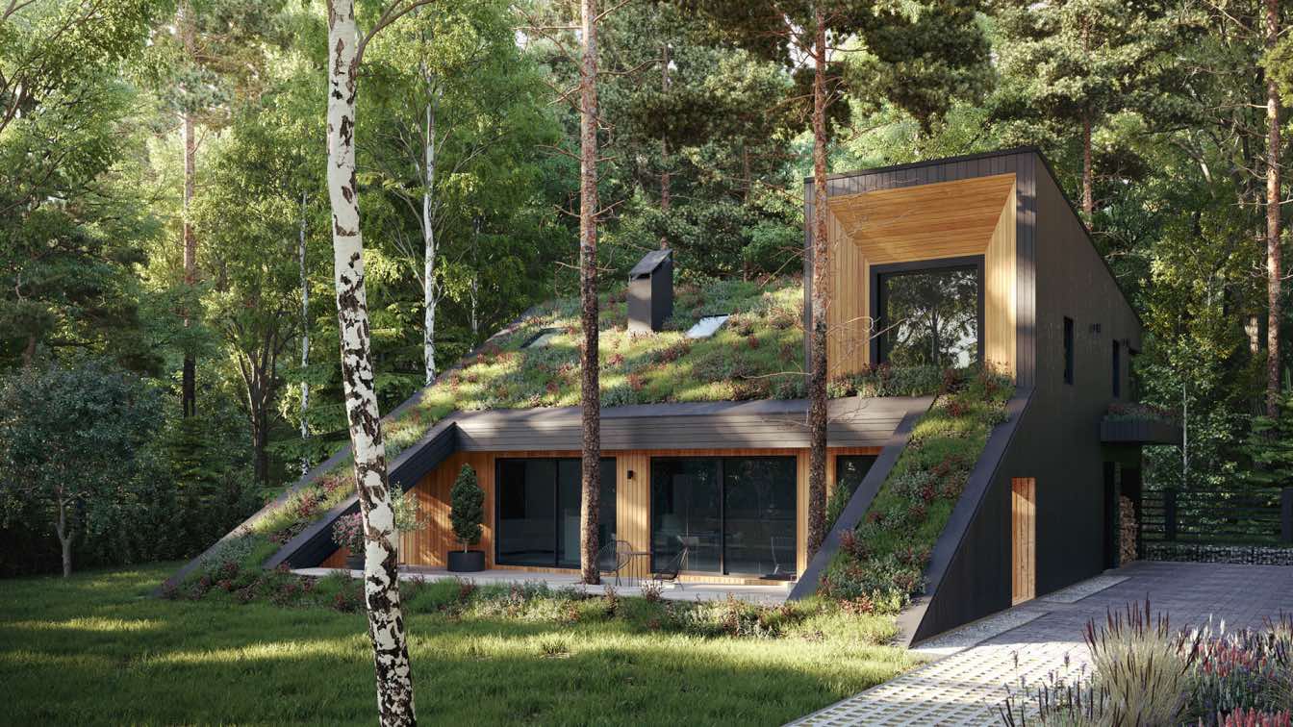Nestled amidst the rolling hills, this extraordinary residence stands as a testament to contemporary design, offering a truly exceptional living experience. As you approach, you are greeted by an awe-inspiring sight - a home that appears to have organically risen from the ground, effortlessly blending with its surroundings.
Project name
Zenith Haven
Architecture firm
Mohammad Hossein Rabbani Zade
Visualization
Mohammad Hossein Rabbani Zade
Typology
Residential › House
This project is a home for young family with 3 kids with 1200 sqm building area. Located on a rocky hill in Senggigi, Lombok, this 1600 sqm land area has steep contour with approx. 25 meters difference between main road level with site end border, however offers immersive sea horizon vie potential.
Project name
The Hill House
Architecture firm
Wahana Architects
Location
Senggigi, Lombok, Indonesia
Principal architect
Rudy Kelana
Design team
Wongso Michael, Lidia Natalia, Paula Silalahi
Interior design
Wahana Architects
Civil engineer
Gin Contractor
Structural engineer
Ricky Theo Structure Engineer
Lighting
Artmosphere Lighting Consultant
Construction
Gin Contractor
Typology
Residential › House
In Designing this project, the main focus was on “Sustainable Architecture”. Sustainable architecture is architecture that seeks to minimize the negative environmental impact of buildings through improved efficiency and moderation in the use of materials, energy, development space and the ecosystem at large
Project name
Hill House, 4Side
Architecture firm
Ware Studio
Tools used
AutoCAD, Autodesk 3ds Max, SketchUp, Lumion
Principal architect
Ahmed Ozturk
Design team
Tina Tajaddod
Built area
570 m² in threeplex
Visualization
Tina Tajaddod
Typology
Residential › House
Completed in 2018 by Russian architceture firm Snegiri Architects, the cottage was created as a “passive house”, with the ability to save 90 percent more energy than a regular home thanks to a little technical know-how.
Architecture firm
Snegiri Architects
Photography
Nikita Kapiturov
Principal architect
Nikita Kapiturov
Design team
Snegiri Architecture
Interior design
Nikita Kapiturov
Visualization
Victoria Dementieva
Material
Foundation with cold-proof Swedish plate, carcass with monolith, with cold-proof mineral wool covered with larix wood saturated in natural flax oil
Typology
Residential › House





