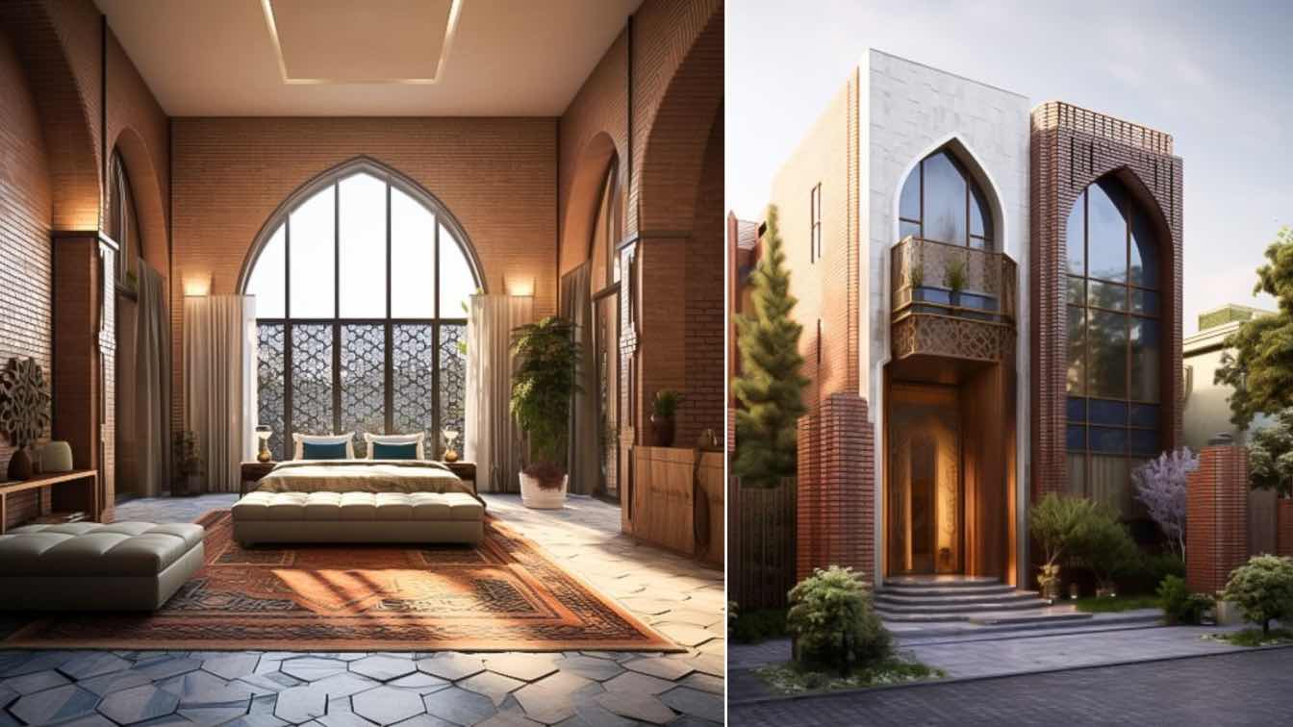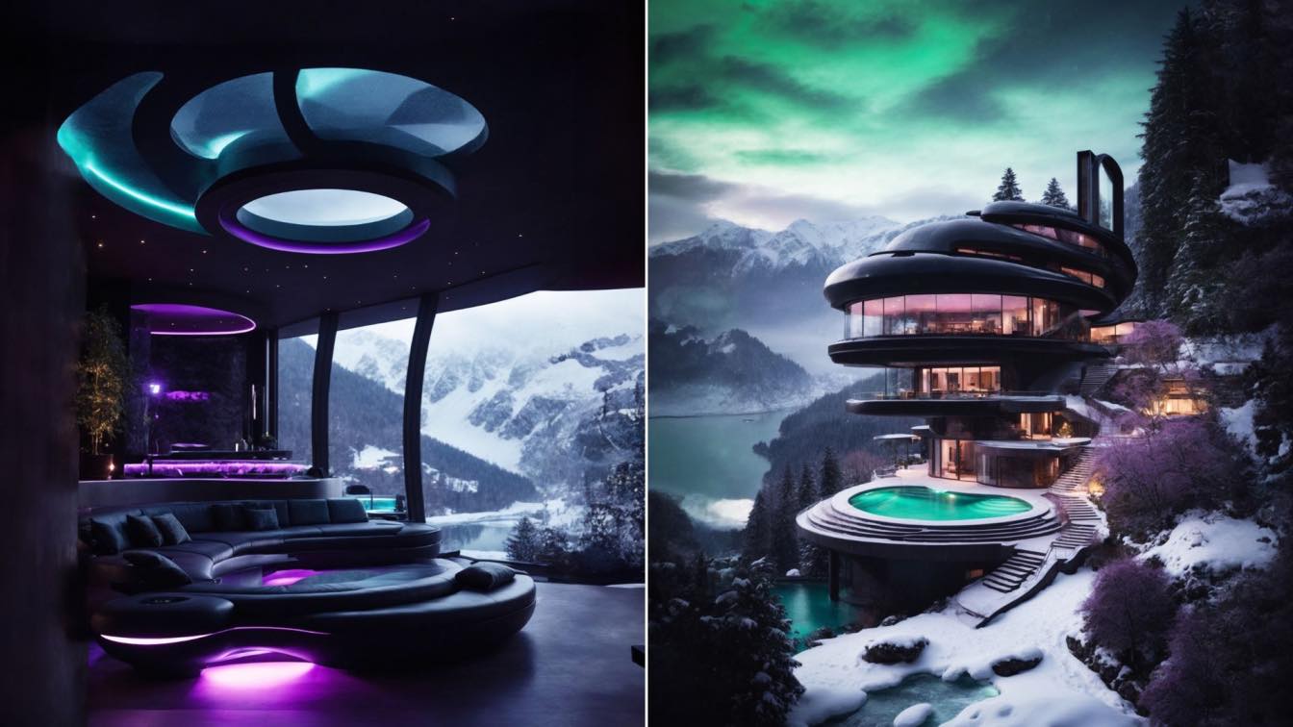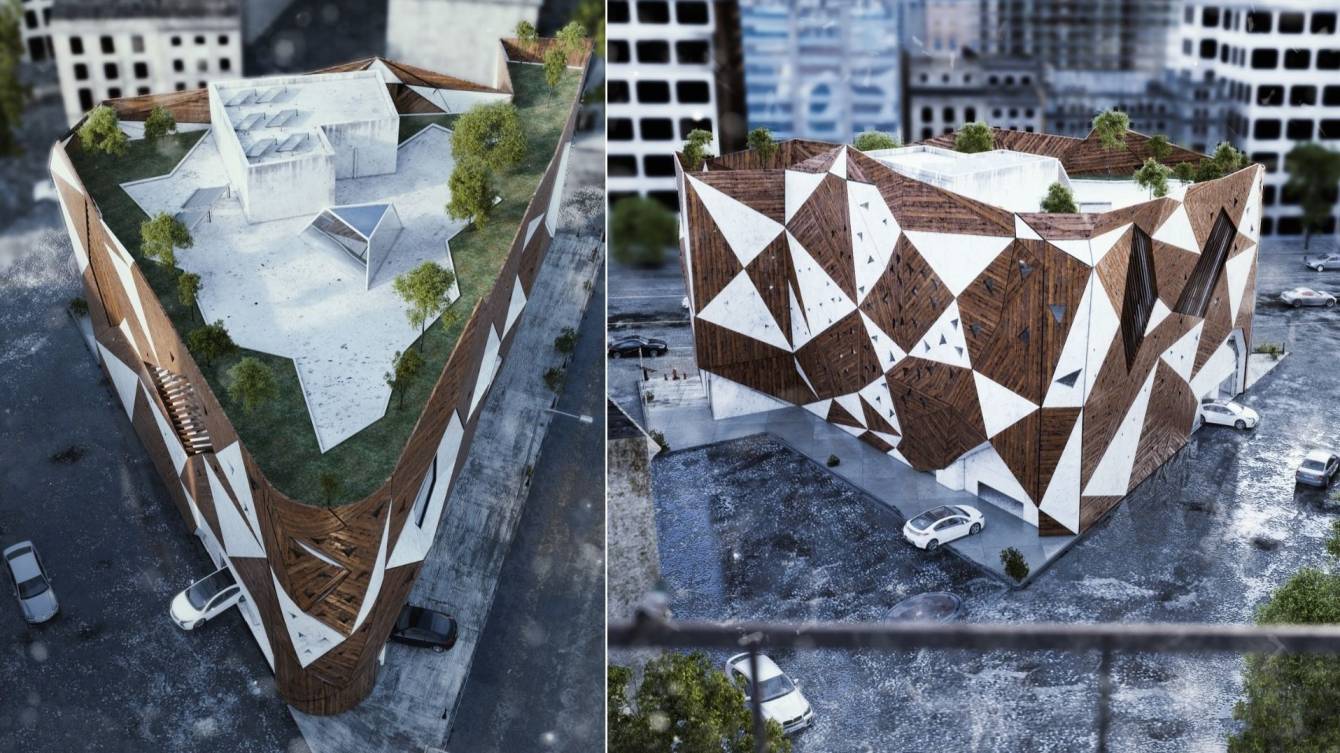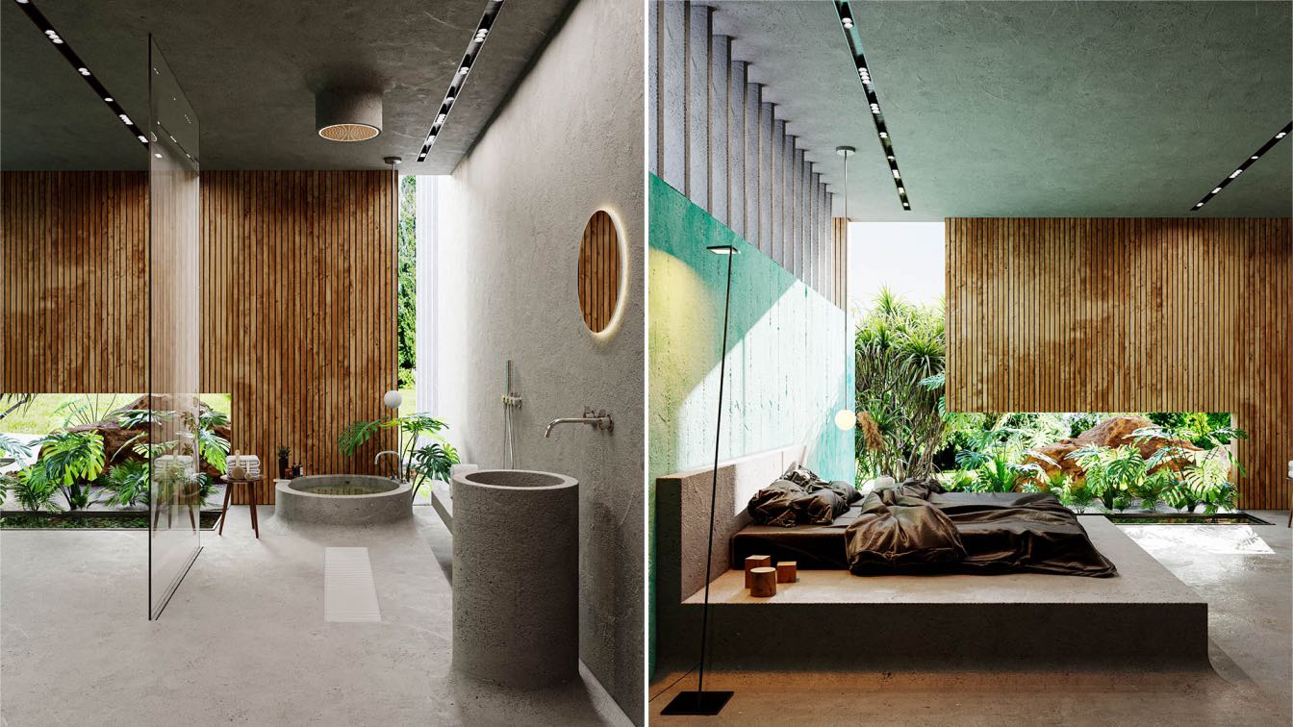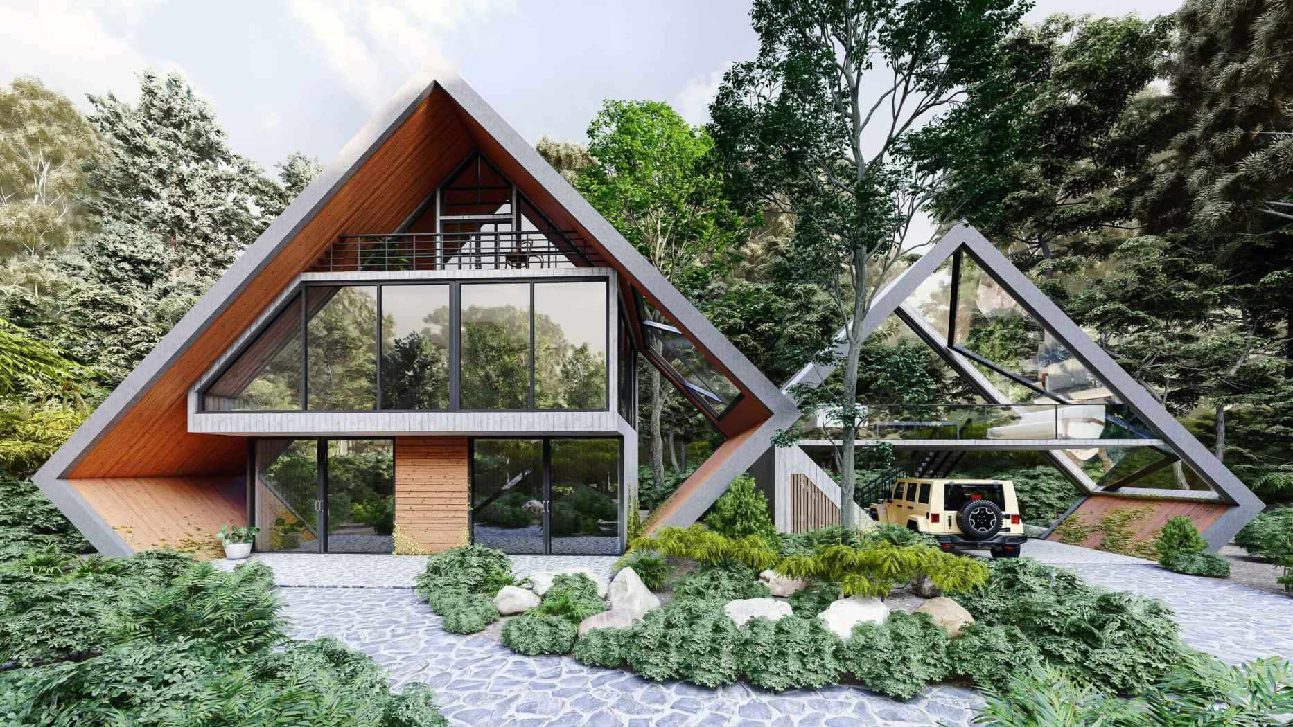Nestled within the historic city of Hamedan, Iran, stands a contemporary two-story villa that seamlessly marries modern design with the timeless allure of the region's architectural heritage.
Project name
A window of happiness to the sky
Architecture firm
Mahdiye Amiri
Tools used
Midjourney, Adobe photoshop
Principal architect
Mahdiye Amiri
Design team
Mahdiye Amiri
Collaborators
Mahdiye Amiri
Visualization
Mahdiye Amiri
Typology
Residential › Villa
In the middle of cold mountains in the city of Hamedan, there is a futuristic public house for the climbers and adventurers! A house like a spaceship in the heart of nature, a black curvy house with purple and green light just like nature.
Project name
Crystal Shelter
Architecture firm
Amin Moazzen
Tools used
LeonardoAi , Adobe Photoshop, FireFlyAi
Principal architect
Amin Moazzen
Visualization
Amin Moazzen
Typology
Residential › Villa
Our challenge in this project, according to the demands of the employer, has been to find an answer to link all the demands in the form of a single answer. Each element of the design is responsible for several parts of the problem at the same time. The best solution for a set of needs from the outside, the building seems to be formed by the invisib...
Project name
Driveway Bank
Architecture firm
Milad Eshtiyaghi Studio
Tools used
Rhinoceros 3D, Autodesk 3ds Max, V-ray, Lumion, Adobe Photoshop
Principal architect
Milad Eshtiyaghi
Design team
Milad Eshtiyaghi Studio, Amirhosein Nourbakhsh
Visualization
Milad Eshtiyaghi Studio
An Iranian architectural visualiser/designer, Amir Maleki envisions an idea of a minimal dream bedroom.
Project name
Minimal dream room
Architecture firm
Amir Maleki
Tools used
SketchUp, Autodesk 3ds Max, Corona Renderer
Visualization
Amir Maleki
Typology
Residential › House
Pourya Dabbagh: This project inspired by natural landscape and pay more attention to modern design. In this layout we have tried by using various methods in architecture that have represented unique design. The project have combined soft landscape with hard landscape in the best shape that seemed attention-grabbing and thrilling. The aim of this de...
Project name
Forest house
Architecture firm
Pourya Dabbagh & Siamak Afrouzian
Location
Abas abad road, Hamedan city, Iran
Tools used
Rhinoceros 3D, Autodesk 3ds Max, Quixel, Lumion, Adobe Photoshop
Design team
Pourya Dabbagh & Siamak Afrouzian
Visualization
Pourya Dabbagh
Typology
Residential › House

