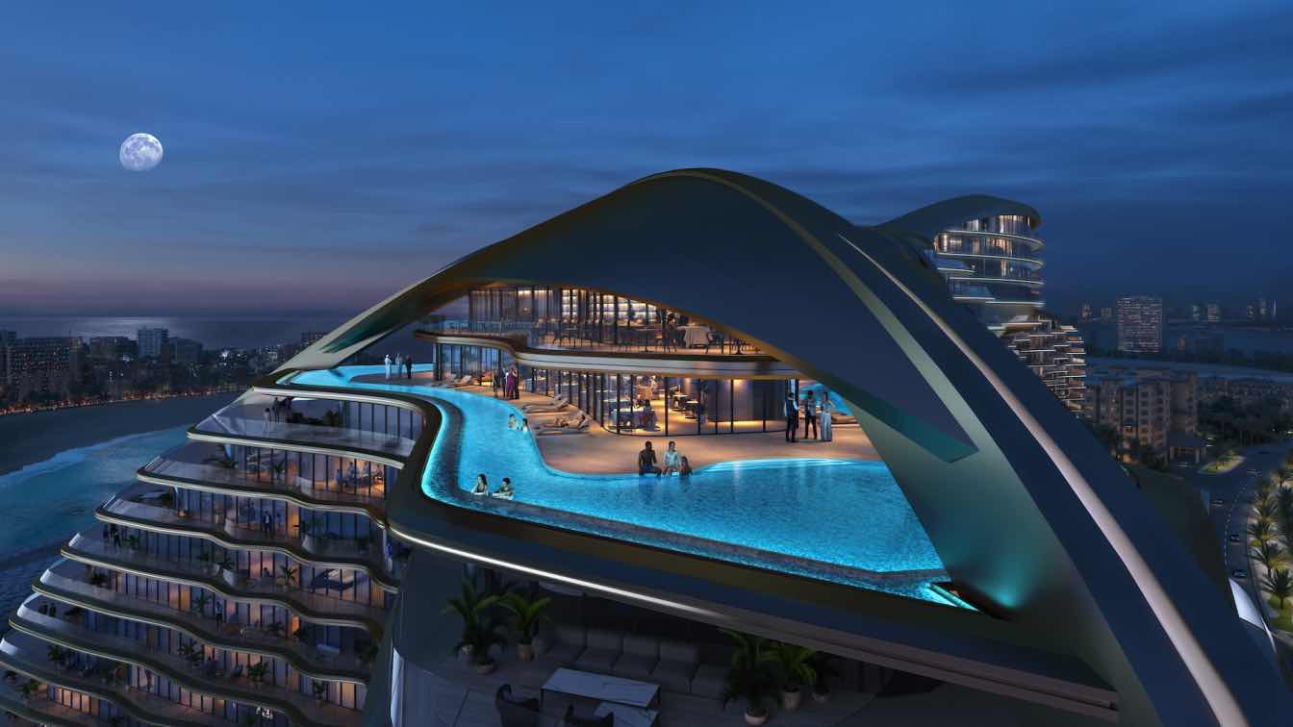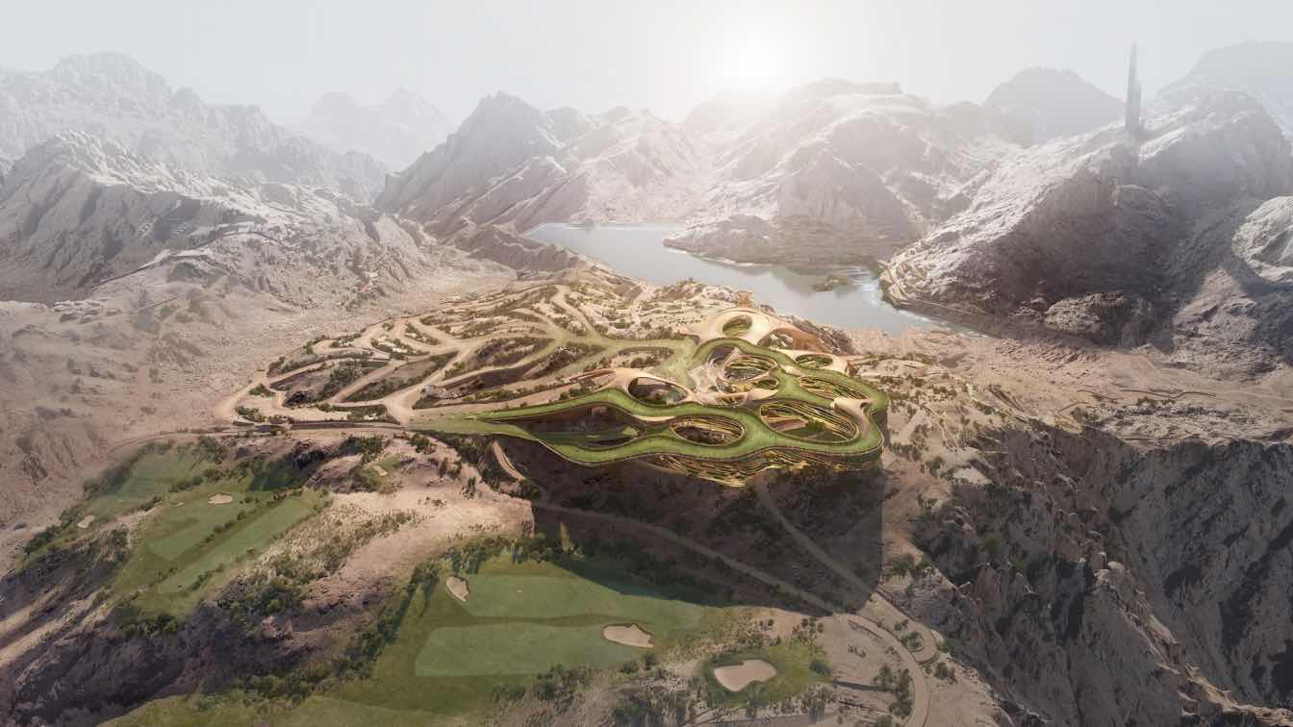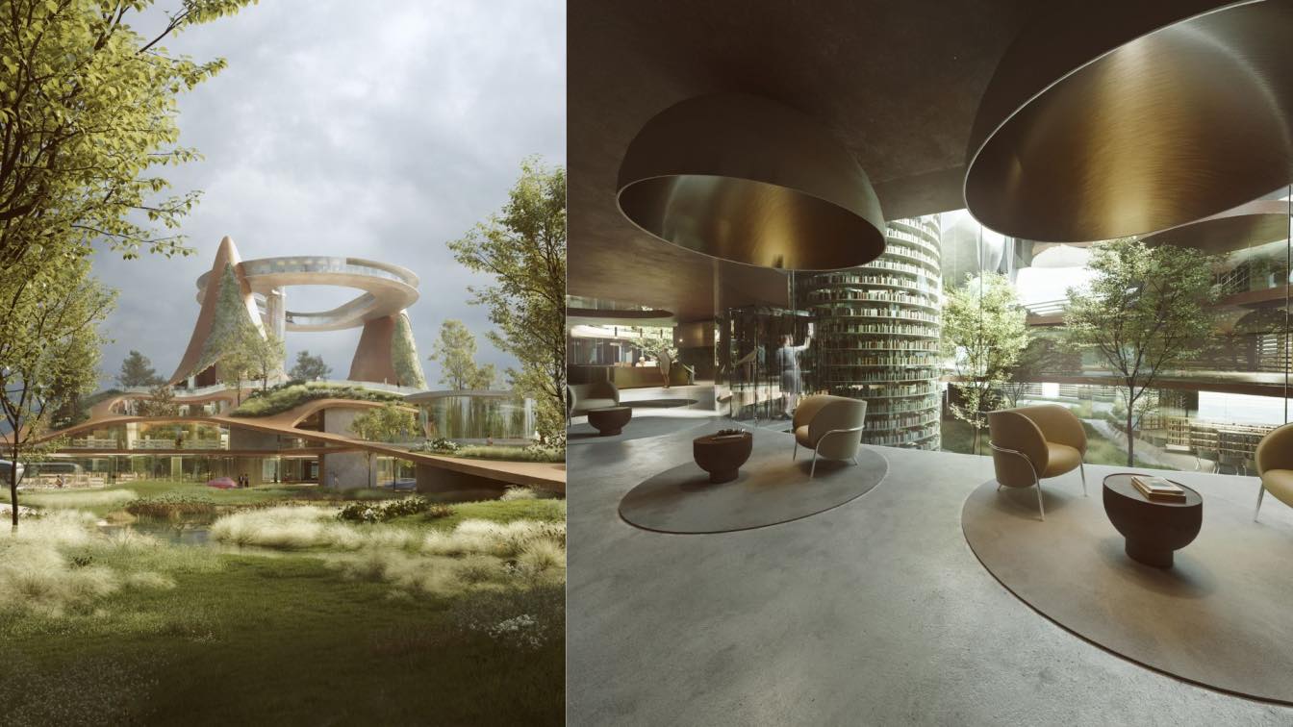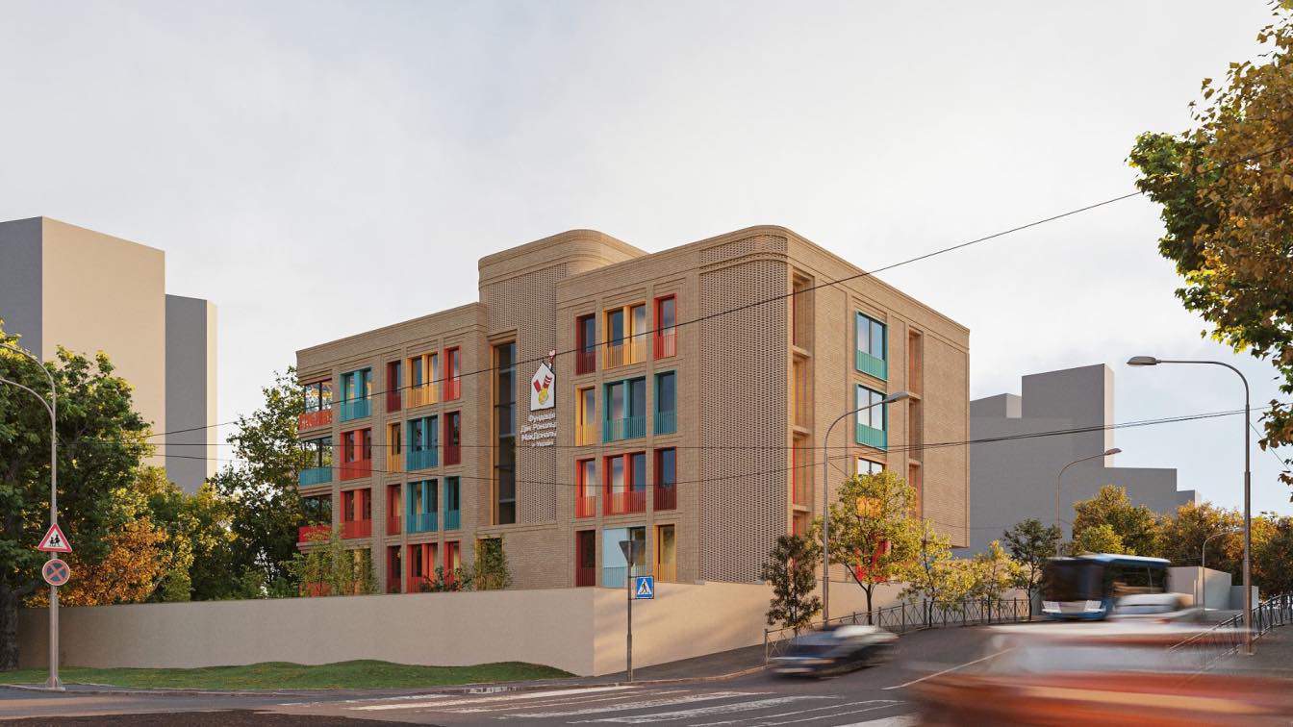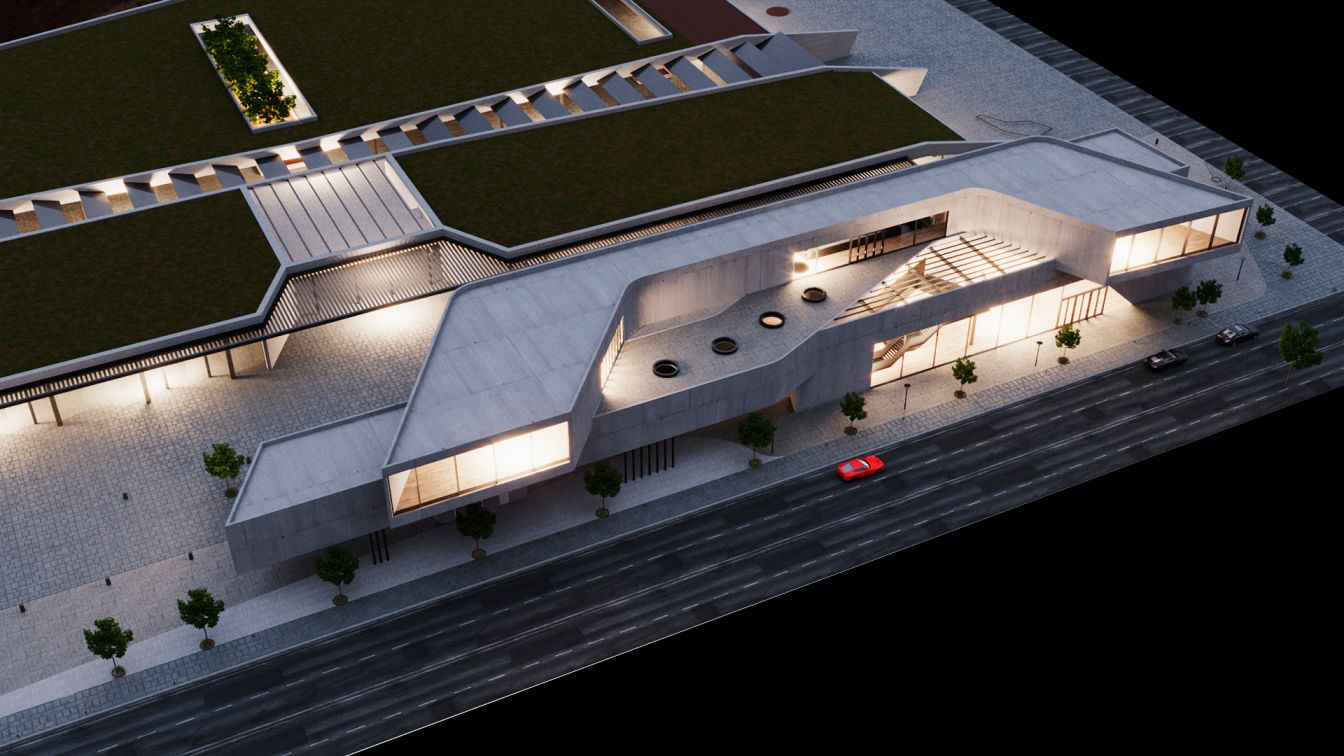Located on Al Marjan Island in Ras Al Khaimah, UAE, Oystra is a 128,000 square metre seafront development of 950 one- to four-bedroom apartments, duplexes, penthouses, and waterfront villas, together with extensive shopping, dining and leisure amenities.
Ras Al Khaimah is one of UAE’s fastest-growing emirates with its population projected to grow 55% by 2030, requiring an additional 45,000 homes to meet future demand. Ras Al Khaimah’s tourism sector is also experiencing record growth, with the emirate anticipated to welcome 3.5 million tourists a year by 2030, increasing from 100,000 visitors in 2013.
Extending 4.5 kilometres into the Arabian Sea with 23 kilometres of coastline including 7.8 kilometres of white sand beaches, Al Marjan Island’s infrastructure is being developed as a leading destination within the UAE. Incorporating parks, marinas, wellness centres and entertainment hubs, the island is situated 25 minutes from Ras Al Khaimah Airport and 45 minutes from Dubai International Airport.
Designed by Zaha Hadid Architects to give more than 75% of its apartments unobstructed views of the sea, the development’s fluid geometries encompass large balconies and terraces shaped to echo the rippled patterns carved by waves in sand. These balconies serve as seamless extensions of each apartment’s living space while also shading the interiors from direct sunlight.
Oystra’s sculptural 20-storey waterfront towers are set within its 42,000 square metre site of landscaped gardens, courtyards, swimming pools and beach club overlooking the bay, while the rooftop restaurant and 360° infinity pool give panoramic views of Al Marjan Island and the Arabian Sea.
The development connects directly with Al Marjan Island’s tree-lined coastal promenade, giving residents pedestrian access throughout the island via this sheltered shoreline walkway cooled by the prevailing north-westerly winds blowing inland from the sea.

Environmental simulations maximised efficiencies in site conditions, structure, and orientation, while digital mapping analysis optimised the design's external solar shading and enhanced natural ventilation. The development will integrate seawater-based cooling and an insulating cavity between the building envelope and the project's façades that are exposed to direct sunlight. These strategies will reduce energy demand for cooling while enhancing interior comfort in Ras Al Khaimah’s arid climate.
Christos Passas, Director at Zaha Hadid Architects, said: “Our collaboration with Richmind is the result of shared ambition and creative dialogue. Oystra’s sculptural design is inspired by the natural energies of the sea and the sky, responding to its environment with a sense of dynamism and openness.”
Mohammad Rafiee, Chief Executive Officer of Richmind, said: “Oystra reflects our passion for visionary design, lifestyle innovation, and a bold approach to shaping spaces that inspire and endure through time. Working with Zaha Hadid Architects has been both a privilege and a purposeful choice. We share a vision rooted in bold thinking, design excellence, and a deep commitment to originality.”
Abdulla Al Abdouli, Chief Executive Officer of Marjan, said: “Al Marjan has become a canvas for exceptional developments, and Oystra is a strong addition to Ras Al Khaimah’s narrative, reflecting the forward-thinking developments that align perfectly with Al Marjan Island's ambition and vision.”





Client: Richmind
Architect: Zaha Hadid Architects (ZHA)
Design: Patrik Schumacher, Christos Passas
ZHA Project Director: Christos Passas
ZHA Project Associates: Mei-Ling Lin, Joao Bravo Da Costa, Eider Fernandez
ZHA Project Architects: Sattor Jabbor, Branko Svarcer, Kourosh Asgar Irani
ZHA Project Leads: Ben Kikkawa, Ekaterina Smirnova, Gaganjit Singh, Anri Gyoloyan, Nassim Eshaghi, Maria Bystrova
ZHA Project Team: Dahyun Kim, Elizabeth Konstantinidou, Shizhao Yang, Mirella Dourambei, Abdullah Ummer Farook, Ali Rais, Avneesh Rathor, Theodoros Tamvakis, Danae Mavridi, Canon Lee
ZHA Competition Project Director: Christos Passas
ZHA Competition Associates: Joao Bravo Da Costa, Mei-Ling Lin
ZHA Competition Project Architects: Ben Kikkawa, Maria Bystrova,
ZHA Competition Project Leads: Dieter Matuschke, Akis Polykandriotis, Anri Gyoloyan, Avneesh Rathor
ZHA Competition Team: Abdullah Ummer Farook, Ali Rais, Dahyun Kim, Shizhao Yang, Mirella Dourambei, Theodoros Tamvakis, Gaganjit Singh
ZHA BIM Team: David Fogliano, Michael O’Reilly, Muaz Masri
ZHA Environment & Sustainability Team: Carlos Bausa, Bahaa Alnassrallah, Shibani Choudhury, Aleksander Mastalski, Aditya Ambare, Disha Shetty, Abhilash Menon, Jing Xu
Consultants
Executive Architect: Dewan Architects and Engineers, Dubai
Façade Engineering: Koltay Facades
M&E Engineering: Samadhin Associates
Transport Consultant: RMC, Dubai
Fire Engineer: SHE, Dubai
Landscape Consultant: Cracknell Landscapes
Lighting Design: FPOV
Interior Design: HBA, London
Signage and Wayfinding: TDC
Waste Management: Climatize, Dubai

