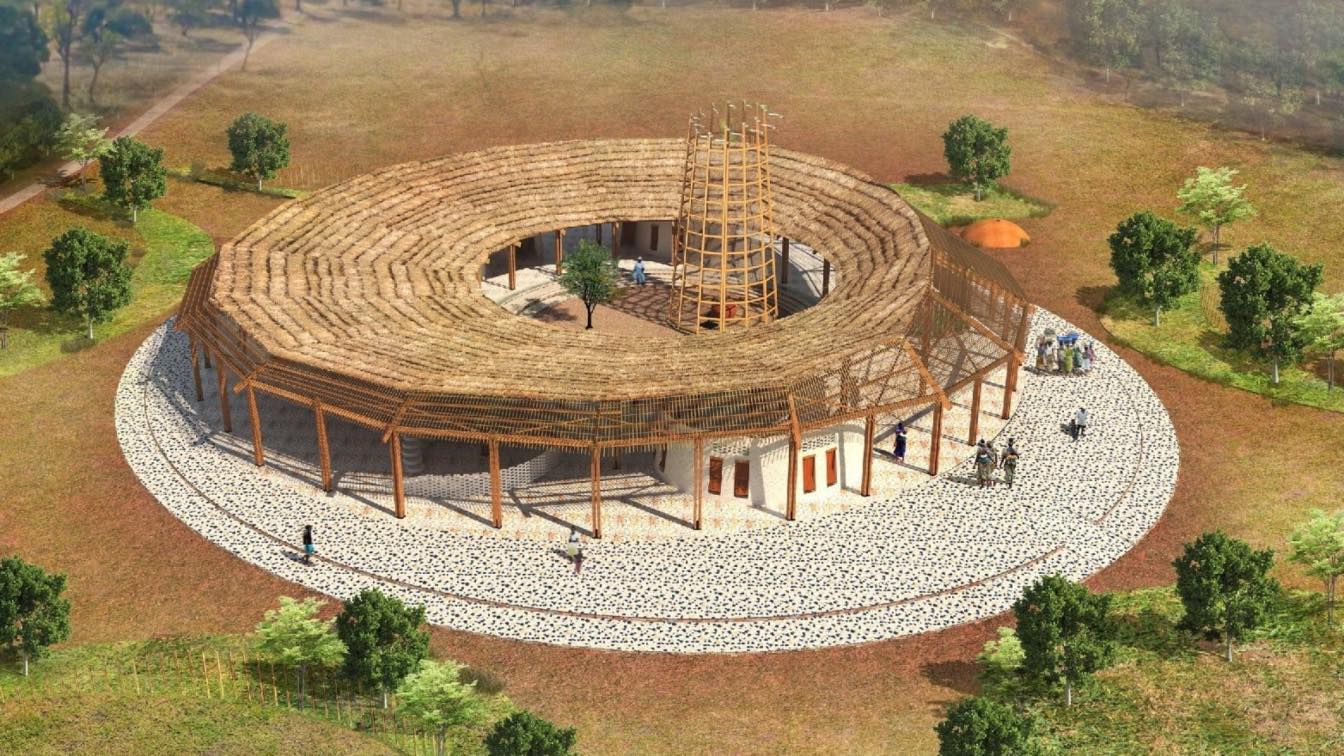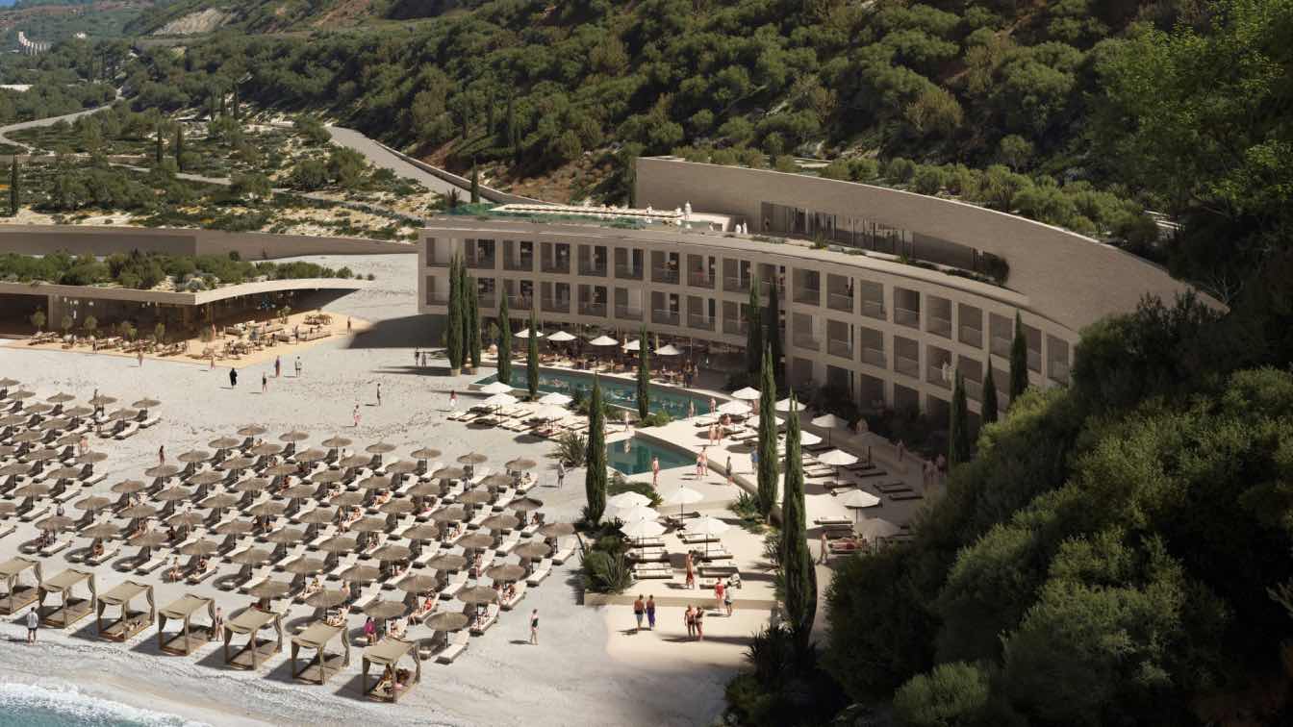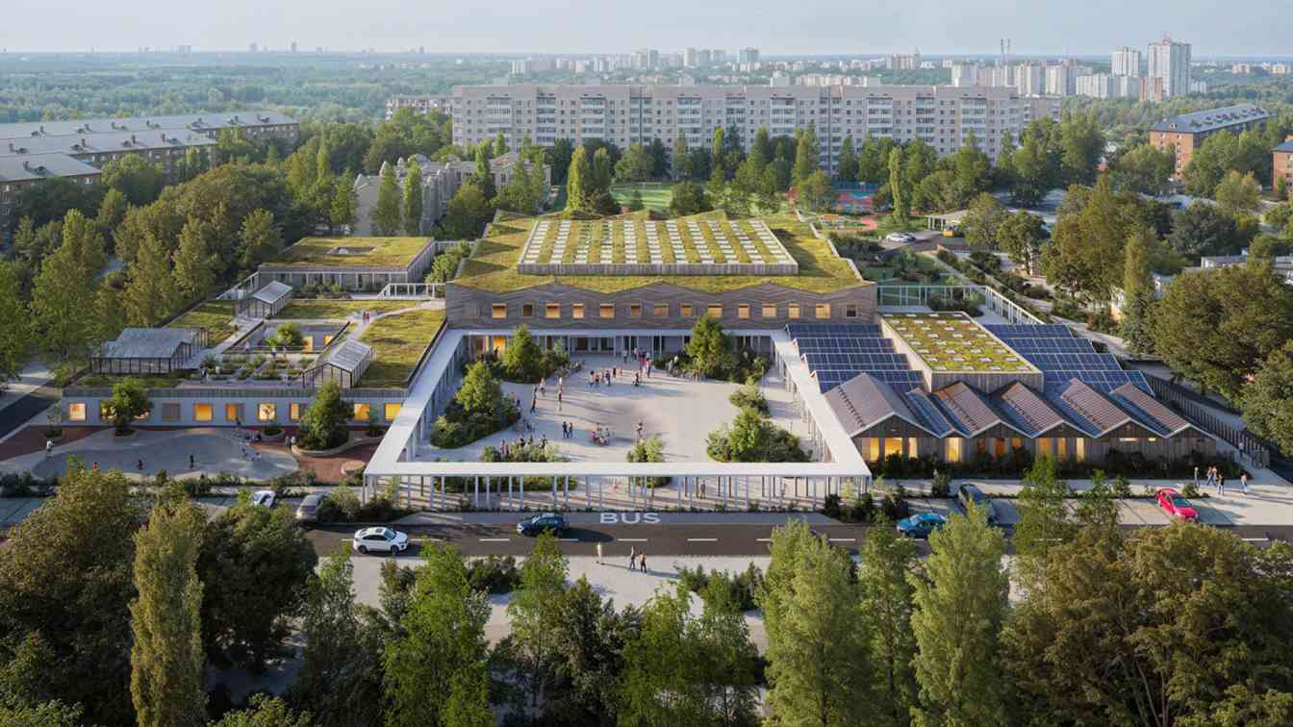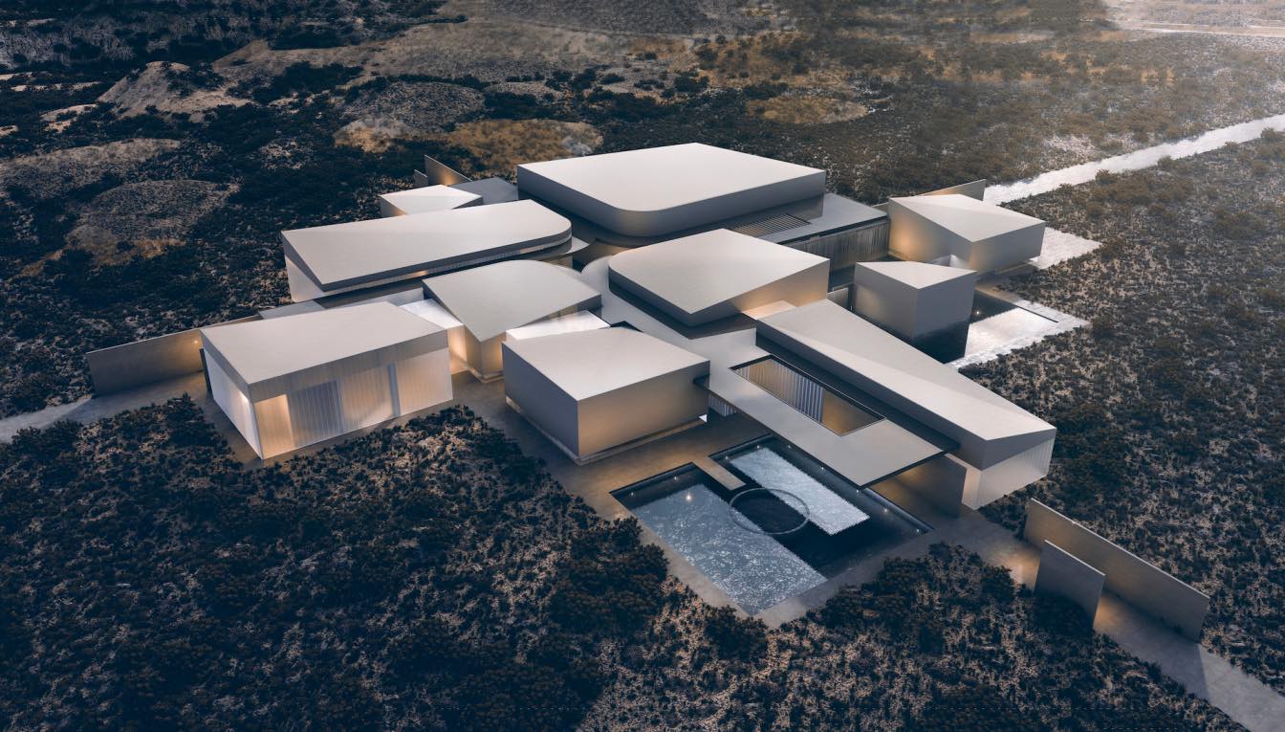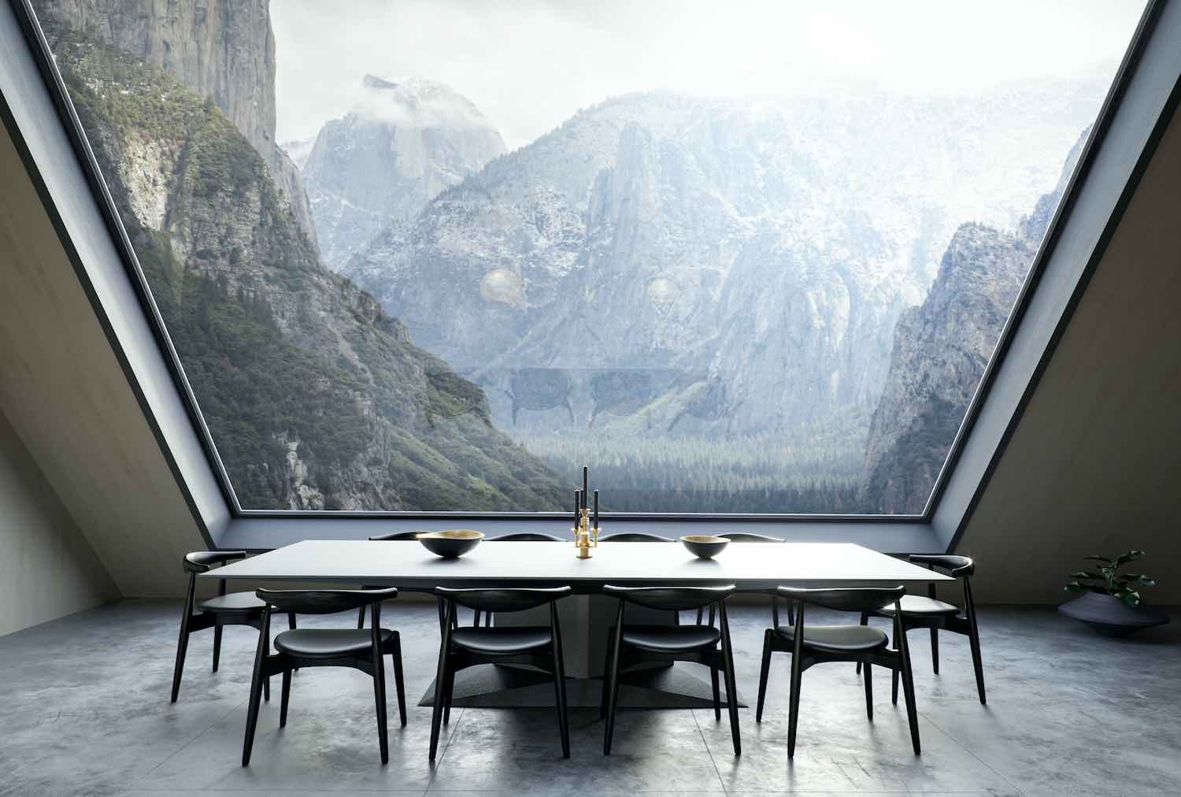The project introduces a flexible space aimed at addressing hunger in highly polluted regions of Africa. Its purpose is to ensure food security in areas that face challenges of soil and water contamination, leading to malnutrition.
The architectural program comprises circular free-standing structures that enclose a courtyard, serving as a secure space for children and their mothers. The project is named "Le Phare," symbolizing the enlightenment of people's lives and instilling hope. It has a profound influence on the surrounding community as a hub for food production.
To address soil contamination, innovative methods of food production are employed, such as the utilization of spirulina ponds and hydroponics. Spirulina serves as an effective solution against malnutrition. Hydroponics systems are constructed using recycled water pipes to cultivate fresh vegetables. The project encompasses a food production unit, a preparation area, and a storage room, facilitating the processing, storage, and distribution of food to the village.
To tackle water contamination, a three-fold approach is implemented for water collection and purification. Firstly, the roof is ingeniously designed as an impluvium to gather rainwater. Secondly, a dew harvesting tower captures moisture from the humid air through natural condensation. The collected water is then directed through channels filled with rocks and Moringa seeds, facilitating purification before being stored in an underground tank. Thirdly, an underground well equipped with a purification system is utilized to extract and treat groundwater for safe consumption.
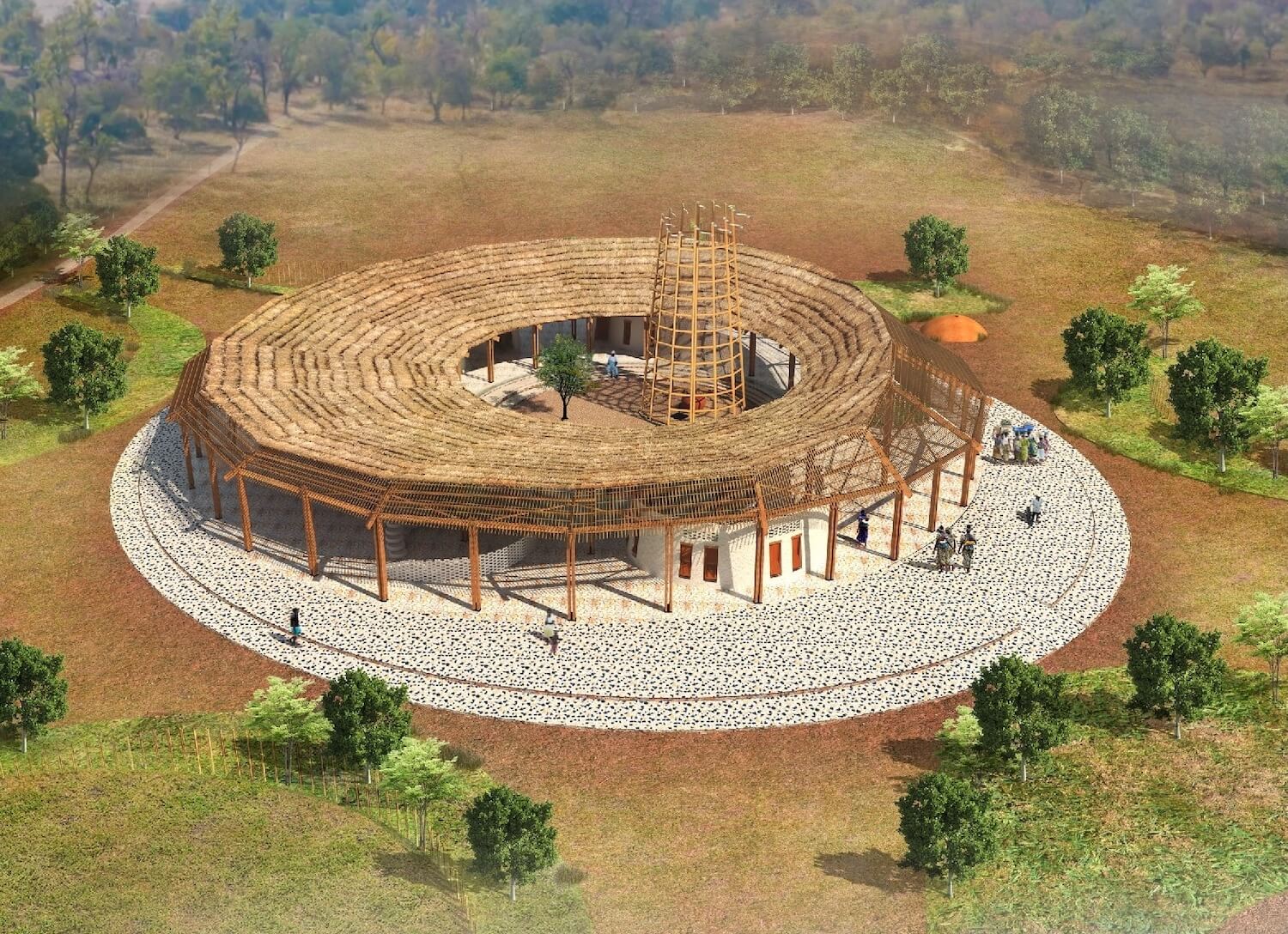
Organic waste, biomass, and agricultural residue are collected and transported to an on-site bio-digester, generating biogas that serves as fuel for cooking, lighting, and heating purposes. The design concept is manifested through a circular periphery, incorporating essential spaces in the form of freestanding conical frustums inspired by traditional African settlements. The architectural prototype assumes the crucial role of offering a secure and nurturing environment for children and their mothers. The circle was chosen as the primary design element to evoke a feeling of protection and safety.
The design program elements are designed with autonomy, allowing for proper air circulation between them. If needed, enclosed spaces can be added or removed from the design. The intimate spaces between these program elements provide an enriching and playful experience, contributing to the enhancement of children's physical and psychological well-being.
A circular roof is positioned atop the conical frustums, forming a double roofing system with an independent structure to optimize the flexibility of the spaces. The shape and design of the roof are responsive to climate conditions. The southern side of the roof is intentionally perforated, allowing filtered sunlight to penetrate and create a desired semi-shaded environment for cultivating spirulina and hydroponic crops.
The courtyard serves as a designated area for outdoor activities. Within the courtyard, there is a sunken seating arrangement resembling an amphitheatre, which caters to informal gatherings and celebrations at the architectural prototype. Additionally, a dew harvesting tower is located in the courtyard, designed to extract moisture from the air, specifically by harvesting fog water and collecting dew within its structure.

The plan is divided into two primary zones, encompassing an asymmetrical courtyard. These zones are the habitation zone and the productivity zone. The habitation zone comprises a hospitality room with eight beds, changing rooms, toilets, administration facilities, and indoor and outdoor recreational areas. On the other hand, the productivity zone incorporates a spirulina pond, hydroponic systems, a cooking area, a production unit, storage facilities, a biogas setup, and a Dew harvesting tower.
The project area is encircled by Moringa and Neem trees, forming a green belt. Moringa is chosen due to its various parts possessing nutritional and pharmacological properties. It produces essential seeds used for water purification. Neem trees serve as mosquito repellents and offer remedies for malaria and skin ailments. The project operates as a self-sustaining architectural prototype for combating hunger and serves as a central hub for urban development in its surroundings. It possesses the flexibility to expand, or contract based on evolving functional requirements, without impacting the primary structural system of the overhead shed.
The design emphasizes constructability and flexibility by utilizing affordable, long-lasting, and easily obtainable materials. Stabilized clay bricks are employed in constructing the conical frustums, as they are crafted from natural and locally sourced resources, offering environmental benefits. The stacking arrangement of these bricks allows for perforations in the upper sections of the walls, facilitating the upward movement of hot air. The walls are coated with white-colored earth plaster to enhance reflectance. Each conical frustum is topped with a reciprocal roof, where each bamboo beam is supported by the one before it, resulting in a robust, self-supporting structure that is covered with woven bamboo.

To minimize heat transfer through conduction and convection to the reciprocal roofs below, an additional circular roof is constructed. The structural framework of this upper roof consists of columns and beams made of rosewood, chosen for their rigidity and termite resistance. The substructure of the circular roof is constructed using bamboo vulgaris. Locally sourced thatch, harvested from the area, is layered atop the bamboo substructure, except for the southern area deliberately left uncovered. This intentional omission of thatch in the southern section allows for the desired semi-shaded environment necessary for the cultivation of spirulina and hydroponics.
The main structure of the dew harvesting tower is constructed using bamboo to facilitate its construction. The bamboo frames offer both durability and structural strength, while keeping the overall tower lightweight and stable. A permeable mesh is affixed to the main structure, allowing air to circulate through it. This mesh captures water droplets that descend due to gravity, directing them towards a collector.
To conserve natural resources, waste materials are repurposed in the construction process. Broken tiles are utilized as a finishing material for the ground floor, offering an innovative and sustainable solution. Tires are creatively transformed into playful furniture pieces for children, adding a fun and eco-friendly element to the project. Furthermore, the foundation of the project is constructed using laterite stone, providing a strong and durable base.

To streamline the construction process, the design program elements are individually separated. Each space is built using stabilized clay bricks, with the horizontal courses slanting inward to form a conical shape. This approach allows for efficient construction while maintaining the desired architectural form.
Every space is covered by a reciprocal roof, which is a straightforward and self-supporting structure consisting of as few as three rafters or as many as needed based on the space's diameter. Reciprocal roofs are efficiently constructed as they do not require central support. They can be built using either round poles or dimensional lumber, providing flexibility in material choice while ensuring a swift construction process.
For simplified construction, the circular roof is divided into segments and constructed primarily using rosewood as the main structural material. Double rosewood columns are securely anchored to the ground using steel plates. Each beam is positioned between the two sides of the column and fastened together with bolts. The substructure of the roof consists of two layers of locally sourced bamboo, which are intricately interconnected using lashing techniques.
Above the substructure, a layer of thatch is installed to create shading, except for the southern side intentionally left uncovered. This deliberate omission of thatch on the southern side allows for the desired semi-shaded environment necessary for the cultivation of spirulina and hydroponics.
The dew harvesting tower is constructed using bamboo vulgaris and requires no scaffolding or electrical equipment for maintenance. To deter birds, reflective tape designed for birds is installed above the tower, effectively keeping them away from the structure.


















Awards: 1st place at the innovation of the Year Award 2023 at Big 5 annual impact Awards.
International recognition: Represented Egypt at the UIA 2023 World Congress Copenhagen
SDG goals implemented: SDG 2: Zero Hunger, SDG 3: Good Health and Well-being, SDG 6: Clean Water and Sanitation, SDG 7: Affordable and Clean Energy, SDG 11: Sustainable Cities and Communities, SDG 12: Responsible Consumption and Production, SDG 15: Life on Land.

