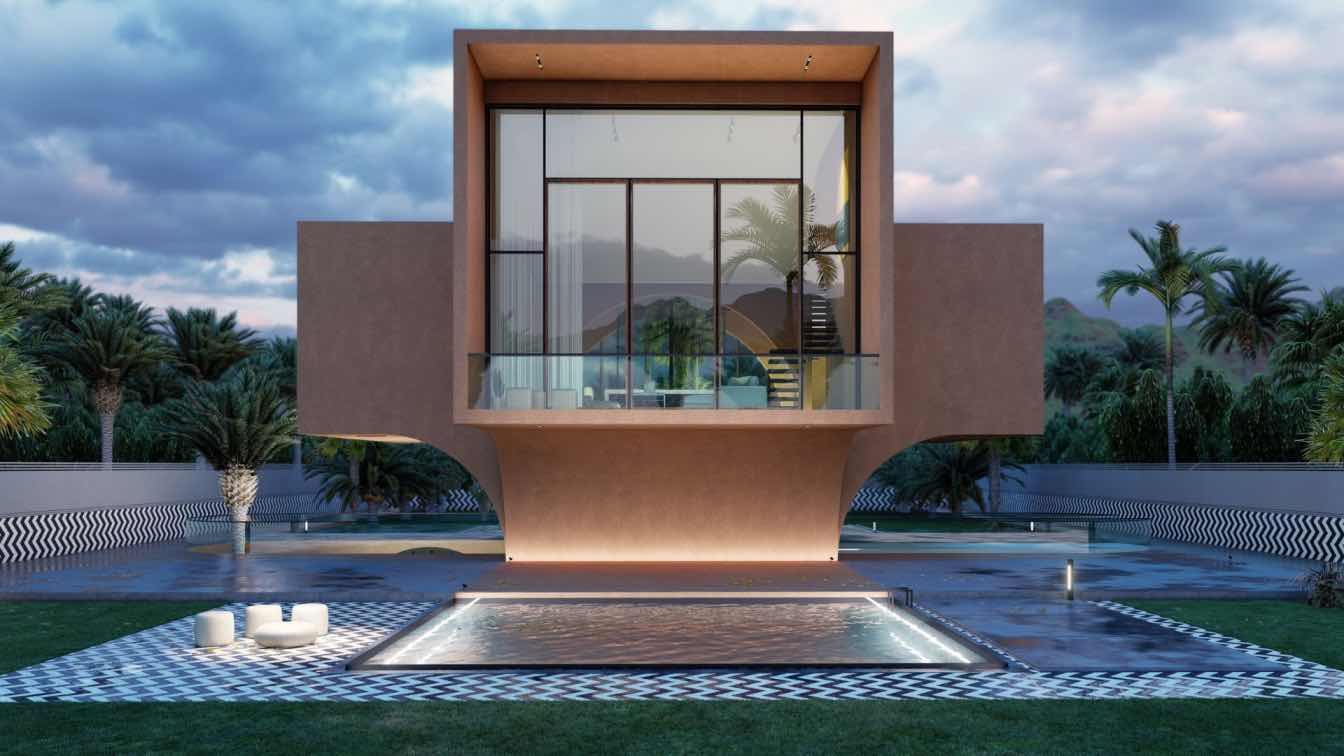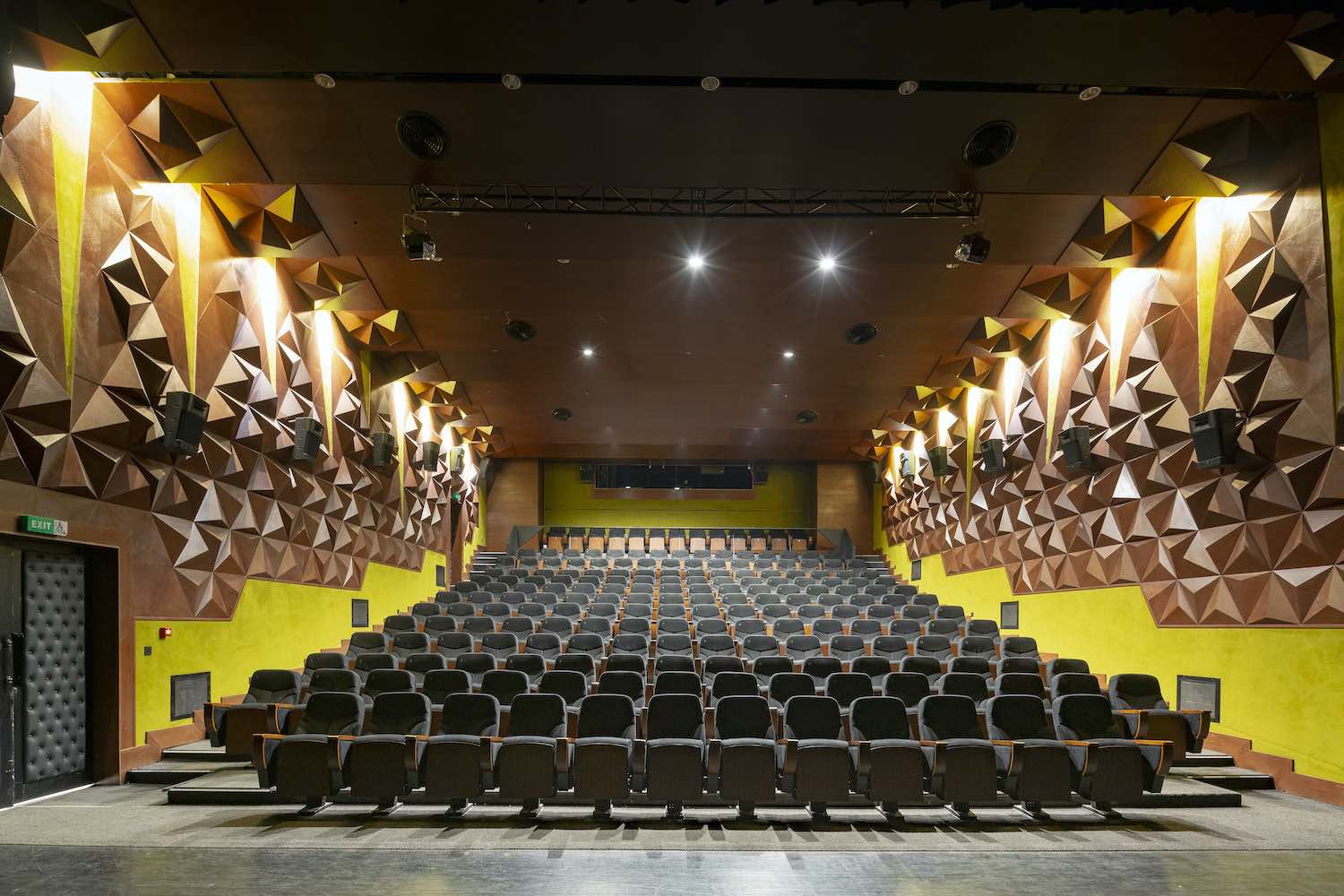Kushak Hor villa complex is located in Sadra region, 5 km north of Shiraz city in one of the ancient cities in Iran, in the middle of a two-hectare garden full of tall trees. The project's spatial organization is rooted in functional cubes, centered around a pure and transparent core inspired from water storage room, or “Ab'anbar.”
Project name
Kushak Hoor Villa
Architecture firm
TAASH Design & Construction Studio
Location
Fars Province, Iran
Tools used
AutoCAD, Revit, Lumion, Adobe InDesign, Adobe Photoshop
Principal architect
Mehdi Mokhtari
Design team
Golrokh Heydarian, Fariba Khalili, Ali Karimi, Eng Soleimanifar, Eng Jafari
Visualization
TAASH Architecture Studio
Client
Mohamad & Hosein`Ali Ansari Larestani
Status
Under Construction
Typology
Residential › House
The Shiraz-based architecture firm AshariArchitects has designed Honar Shahre Aftab Cineplex & Cultural Center, located in Shiraz, Fars Province, Iran.
Architect’s Statement:
One of the main goals in designing the complex as a social hub is the human interactions and celebrating the artistic...
Project name
Honar Shahre Aftab Cineplex & Cultural Center
Architecture firm
AshariArchitects
Location
Persian Gulf Grand Complex- Block 7, Shiraz, Fars Province, Iran
Photography
Parham Taghioff, Deed Studio
Principal architect
AmirHossein Ashari
Design team
Zahra Jafari, Elnaz Amini Khanimani, Amir Iranidoost Haghighi
Collaborators
Zahra Jafari, Elnaz Amini Khanimani, Amir Iranidoost Haghighi
Interior design
AmirHossein Ashari
Structural engineer
Changiz Sepehr
Supervision
Ehsan Shabani
Visualization
Amir Iranidoost Haghighi, Mostafa Yektarzadeh (3D Renders)
Tools used
Autocad, SketchUp, Autodesk 3ds max, Adobe Photoshop, Adobe Illustrator, Indesign
Construction
Mohsen Khabaaz, Ali Kamali, Hadi Sharzeh
Client
Mohsen Khabaz, Koroush Kamali Sarvestani
Typology
Cultural Architecture › Cultural Center



