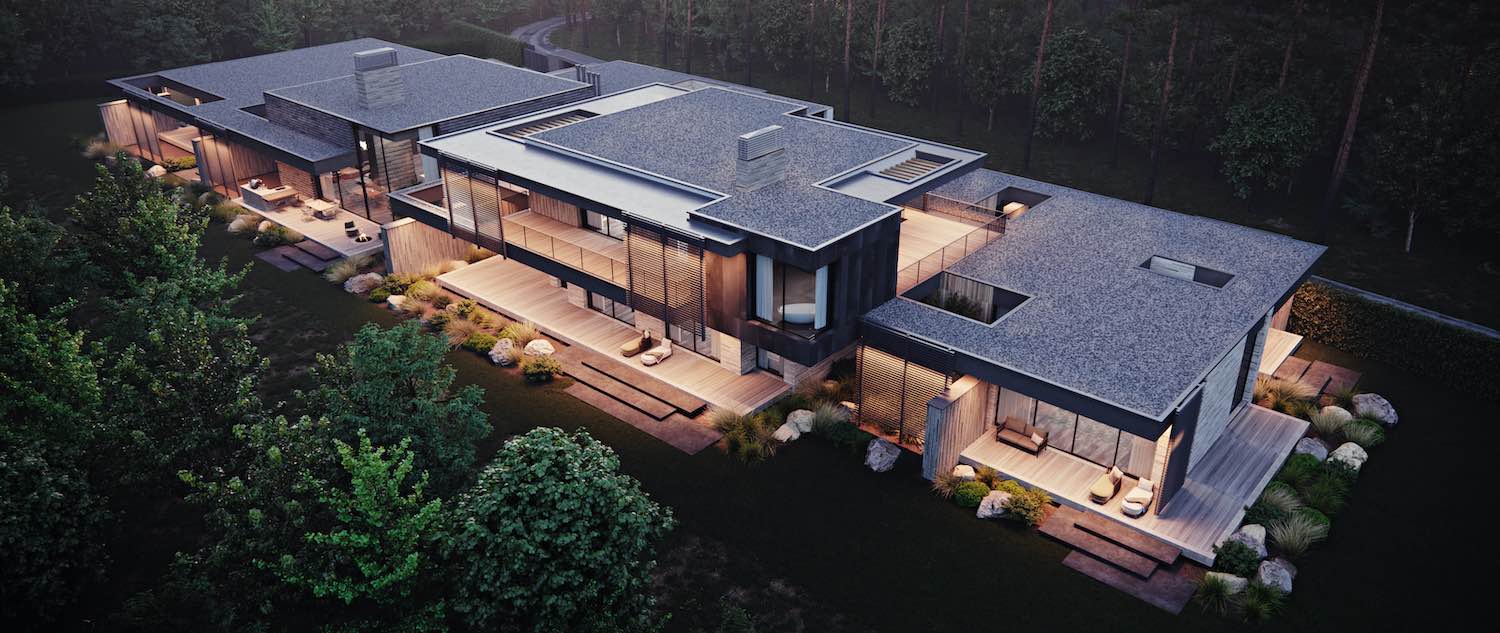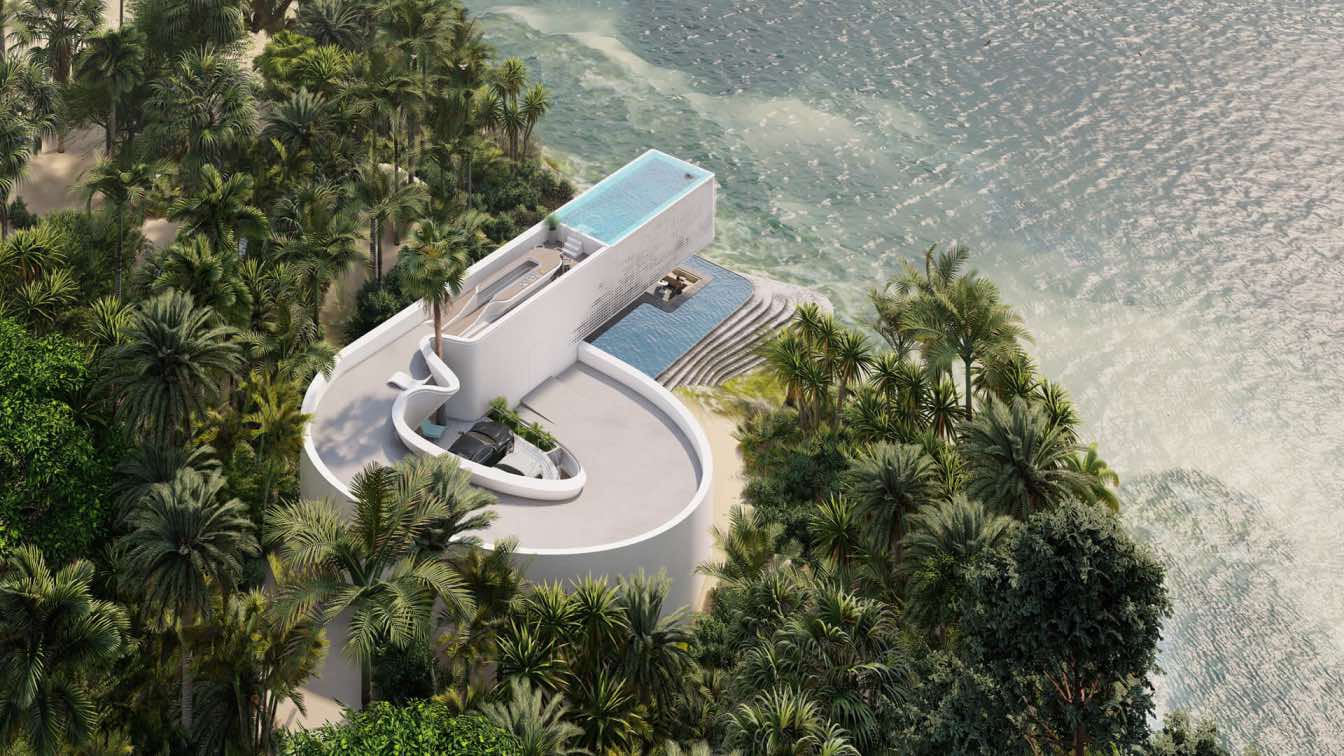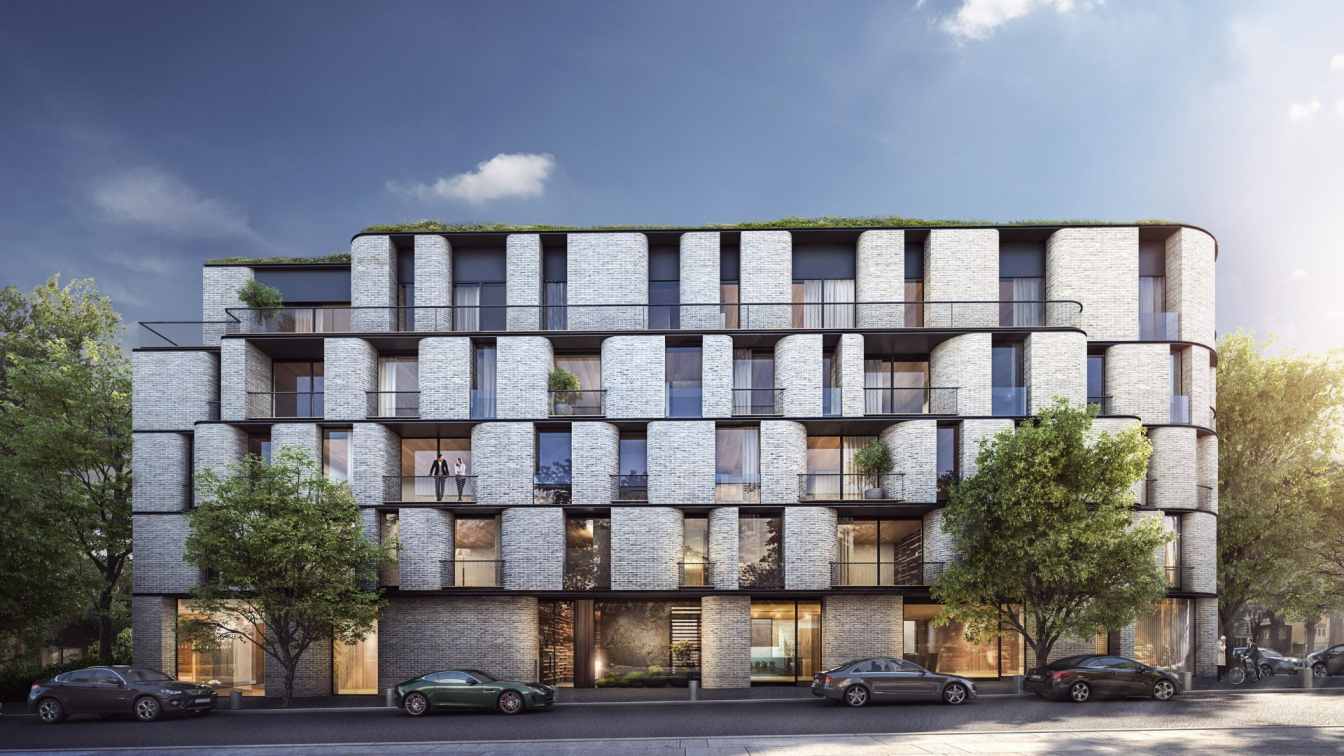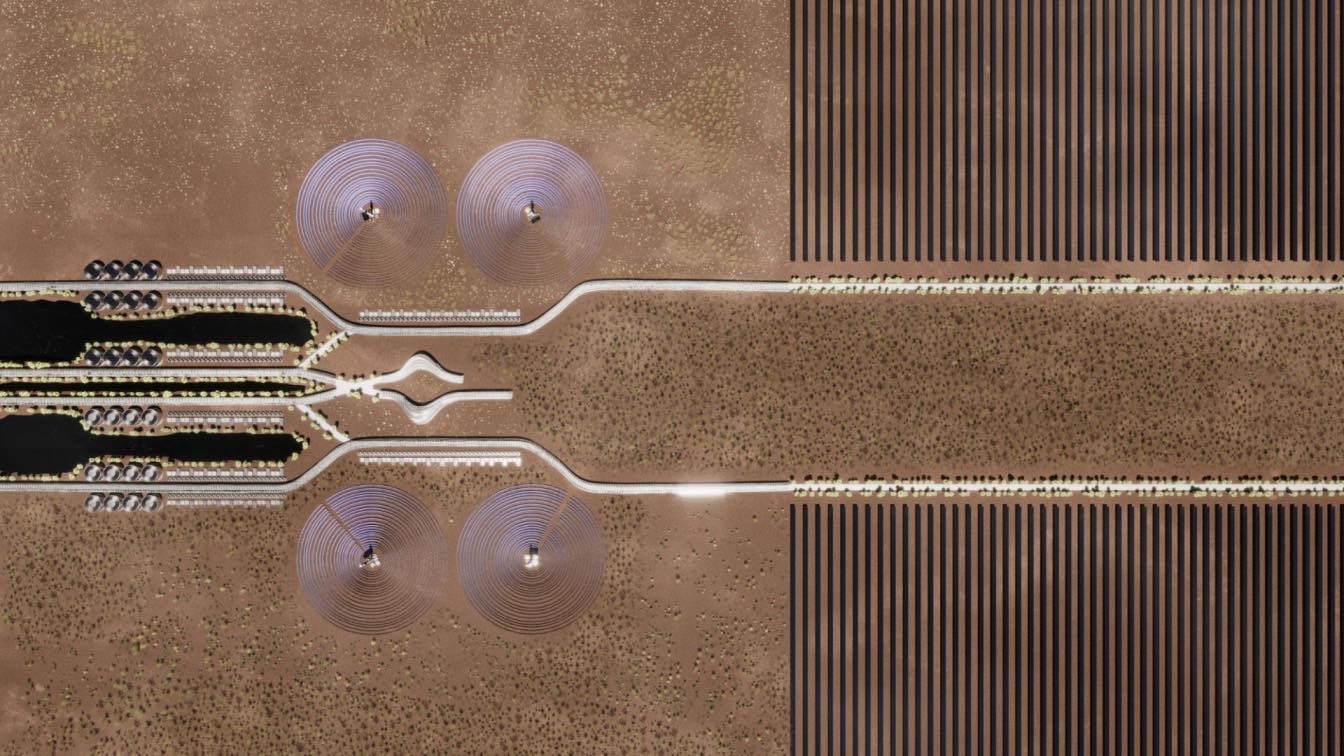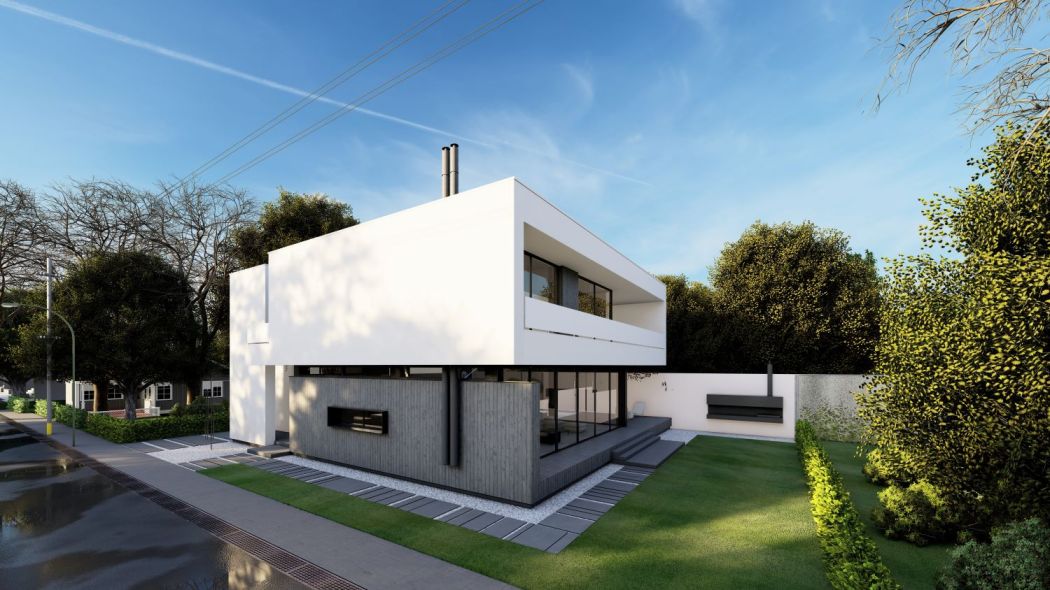Kerimov Architects: Surrounded by pinewood forest country house Okolitsa with an area of 1500 square-meter to be built in Moscow, Russia. The shaping of the house is built on an atrium structure. Each element is united by atriums and the forest/ interior border is erased.
 image © Kerimov Architects
image © Kerimov Architects
 image © Kerimov Architects
image © Kerimov Architects
 image © Kerimov Architects
image © Kerimov Architects
 image © Kerimov Architects
image © Kerimov Architects
 image © Kerimov Architects
image © Kerimov Architects
 image © Kerimov Architects
image © Kerimov Architects
 image © Kerimov Architects
image © Kerimov Architects
 image © Kerimov Architects
image © Kerimov Architects
 image © Kerimov Architects
image © Kerimov Architects
 image © Kerimov Architects
image © Kerimov Architects
 image © Kerimov Architects
image © Kerimov Architects
 image © Kerimov Architects
image © Kerimov Architects
 image © Kerimov Architects
image © Kerimov Architects
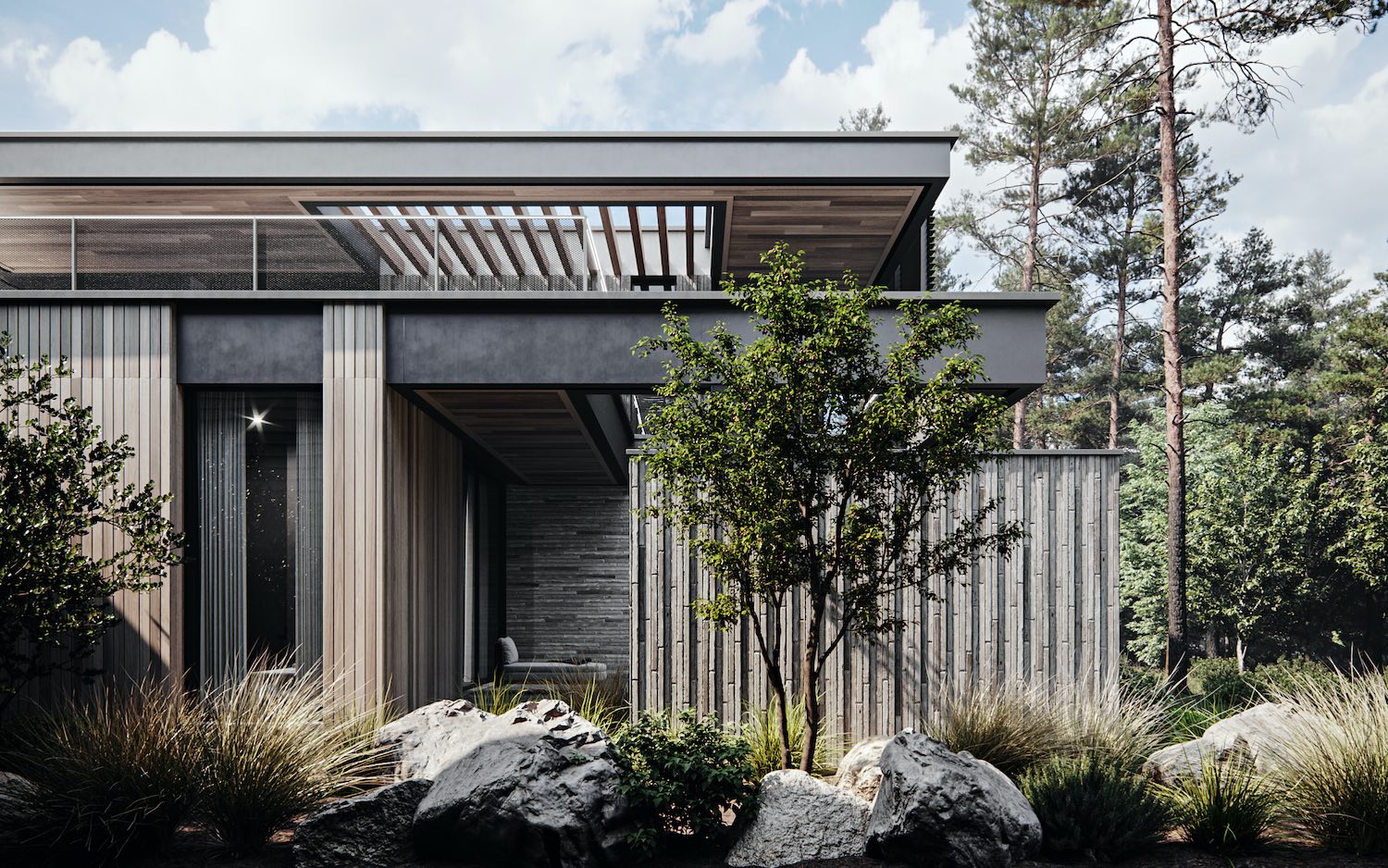 image © Kerimov Architects
image © Kerimov Architects
 image © Kerimov Architects
image © Kerimov Architects
 image © Kerimov Architects
image © Kerimov Architects
 image © Kerimov Architects
image © Kerimov Architects
 image © Kerimov Architects
image © Kerimov Architects
 image © Kerimov Architects
image © Kerimov Architects
 image © Kerimov Architects
image © Kerimov Architects
 image © Kerimov Architects
image © Kerimov Architects
 image © Kerimov Architects
image © Kerimov Architects
Connect with the Kerimov Architects

