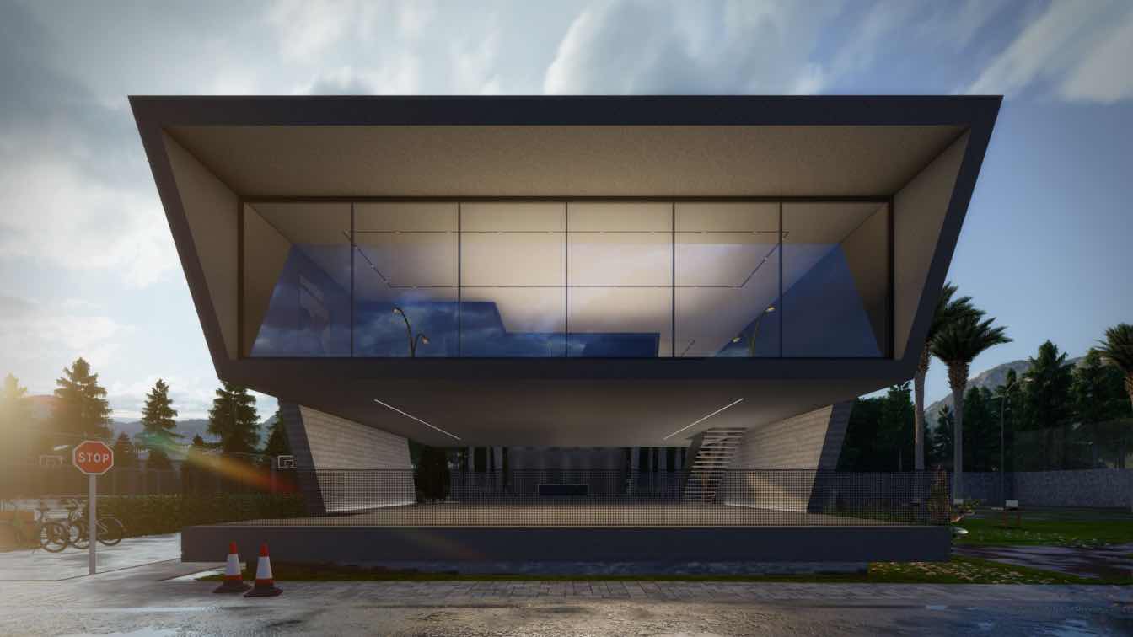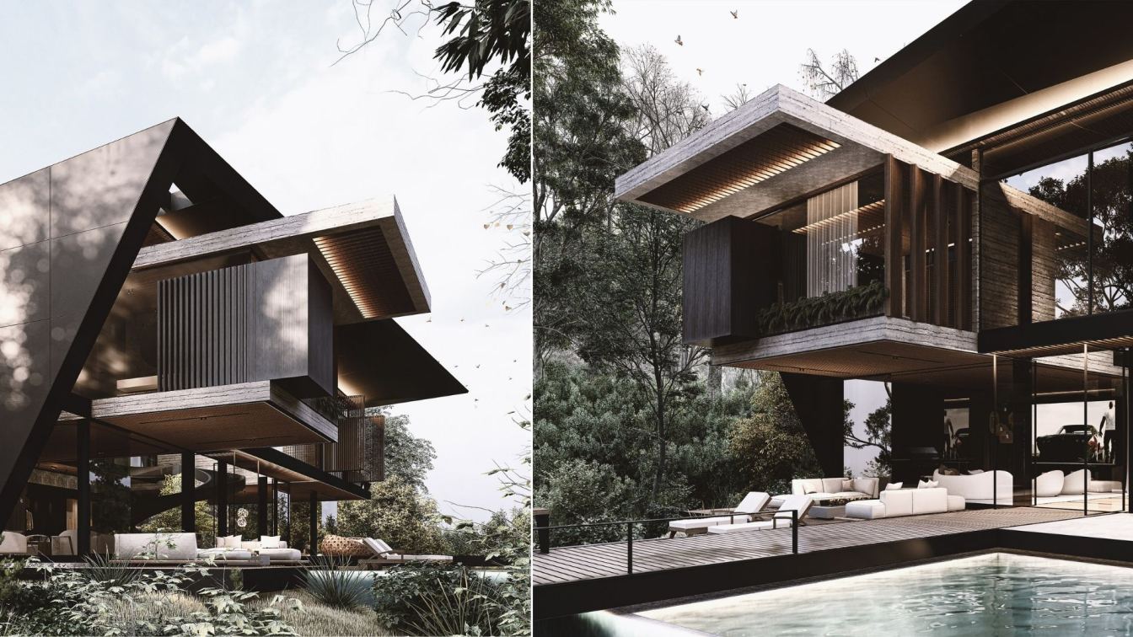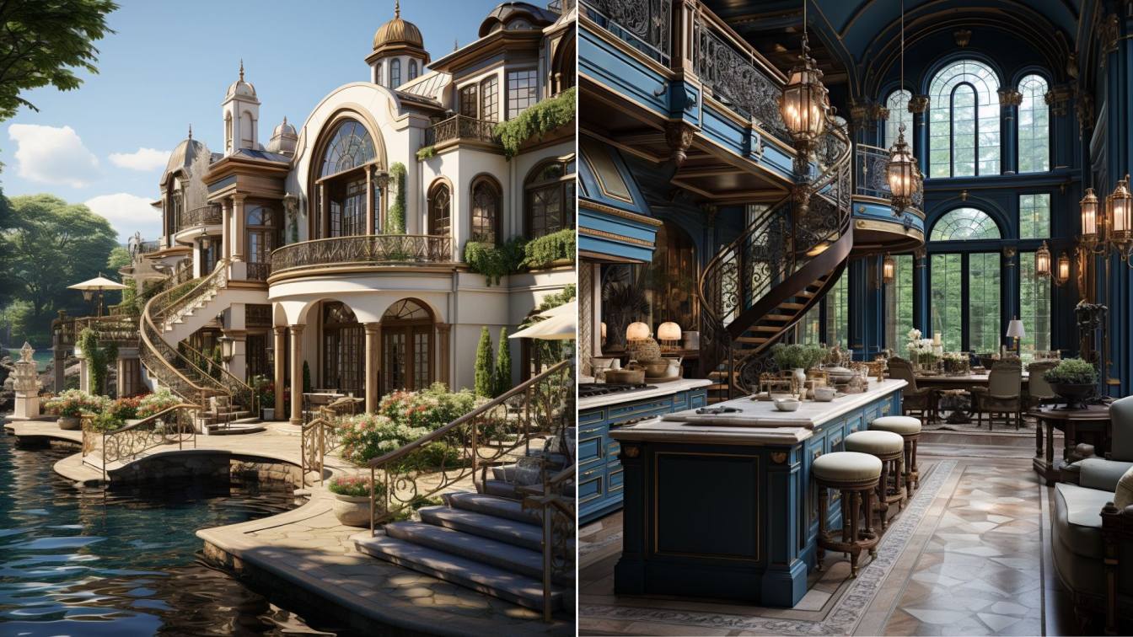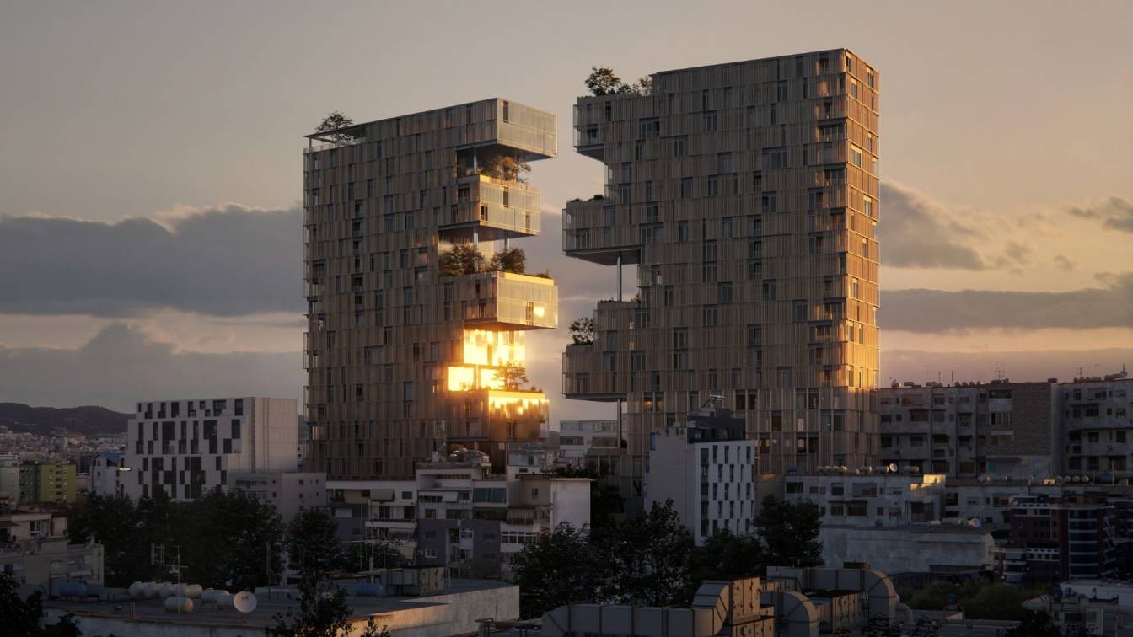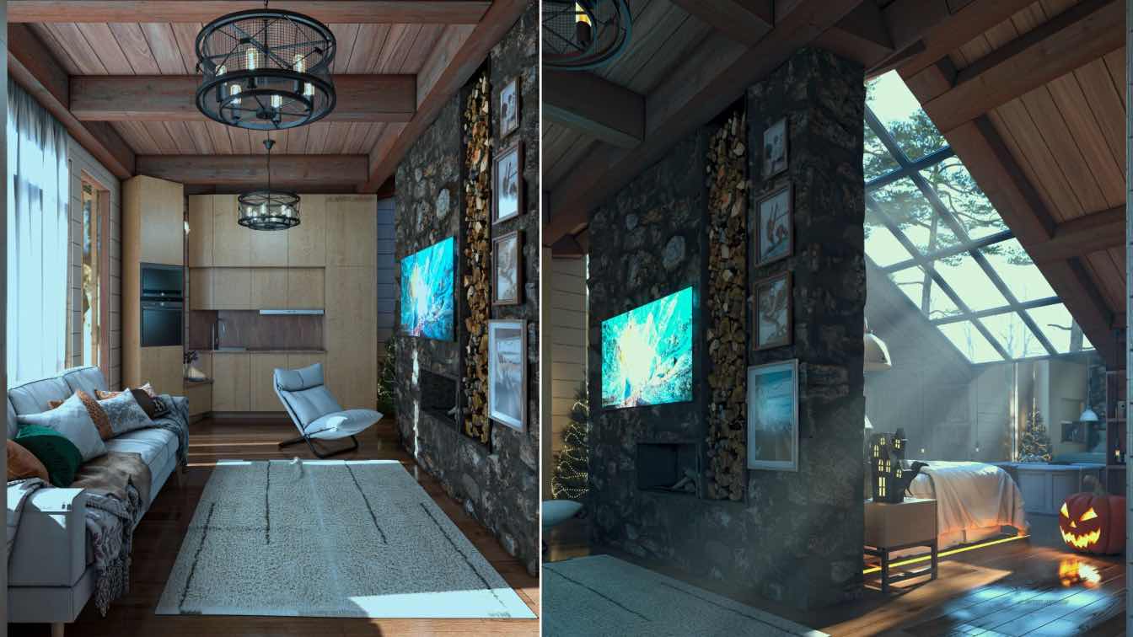TAASH Architecture Studio: Kooye Naranj town stands out as one of the most distinctive and picturesque towns in northern Iran. The town's master plan, conceived by Architect; Iraj Etesam in the 1950s, was eventually realized. Over time, there has been a concerted effort to incorporate a contemporary approach aligned with the daily requirements of the town's residents.
The initial phase focused on designing the main hall, entrance building, management building, and surrounding walls. In the subsequent phase, plans were developed for sports areas, the entertainment village, Walking Roads, as well as platforms for parties and ceremonies in both open spaces and a covered hall.










