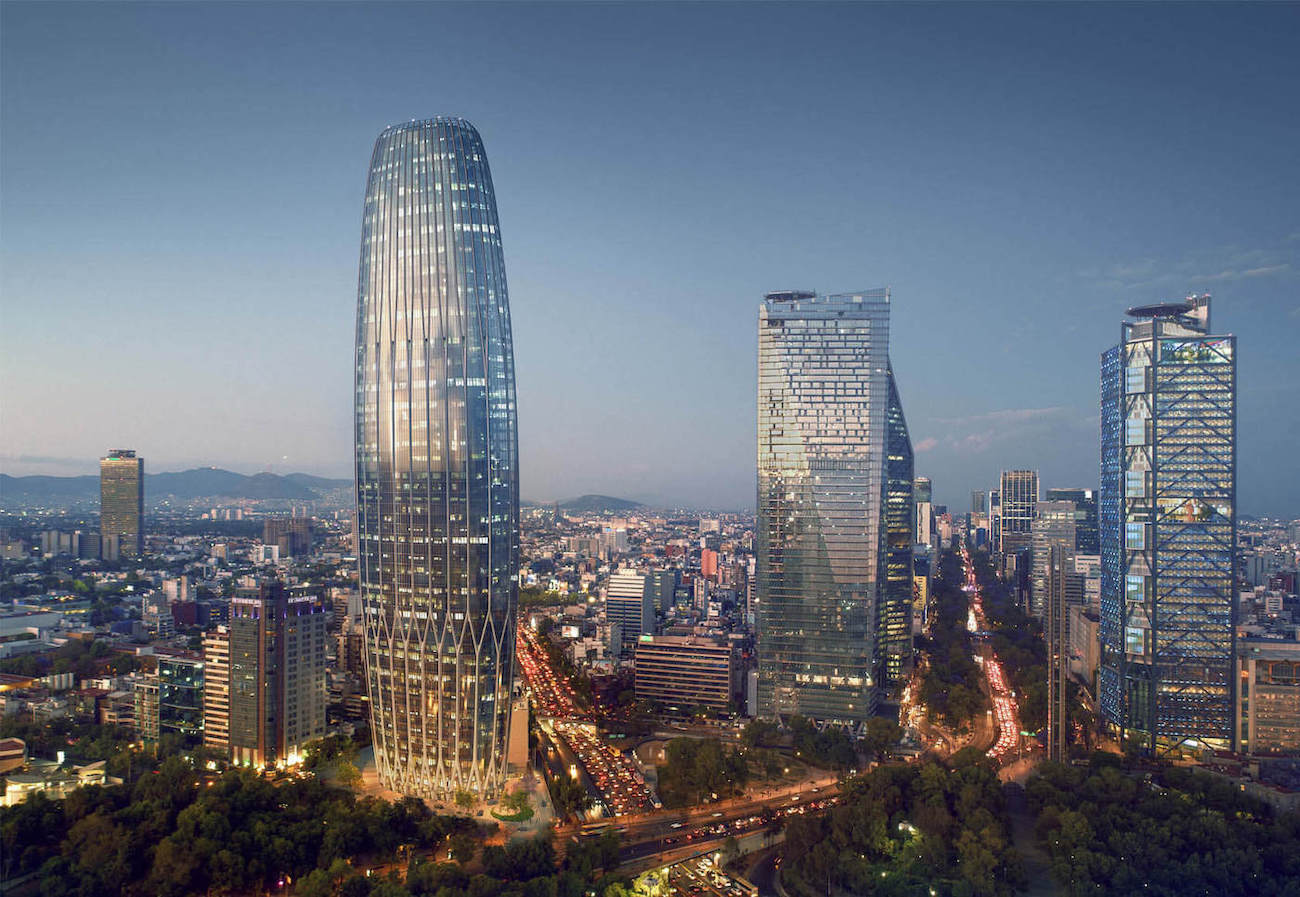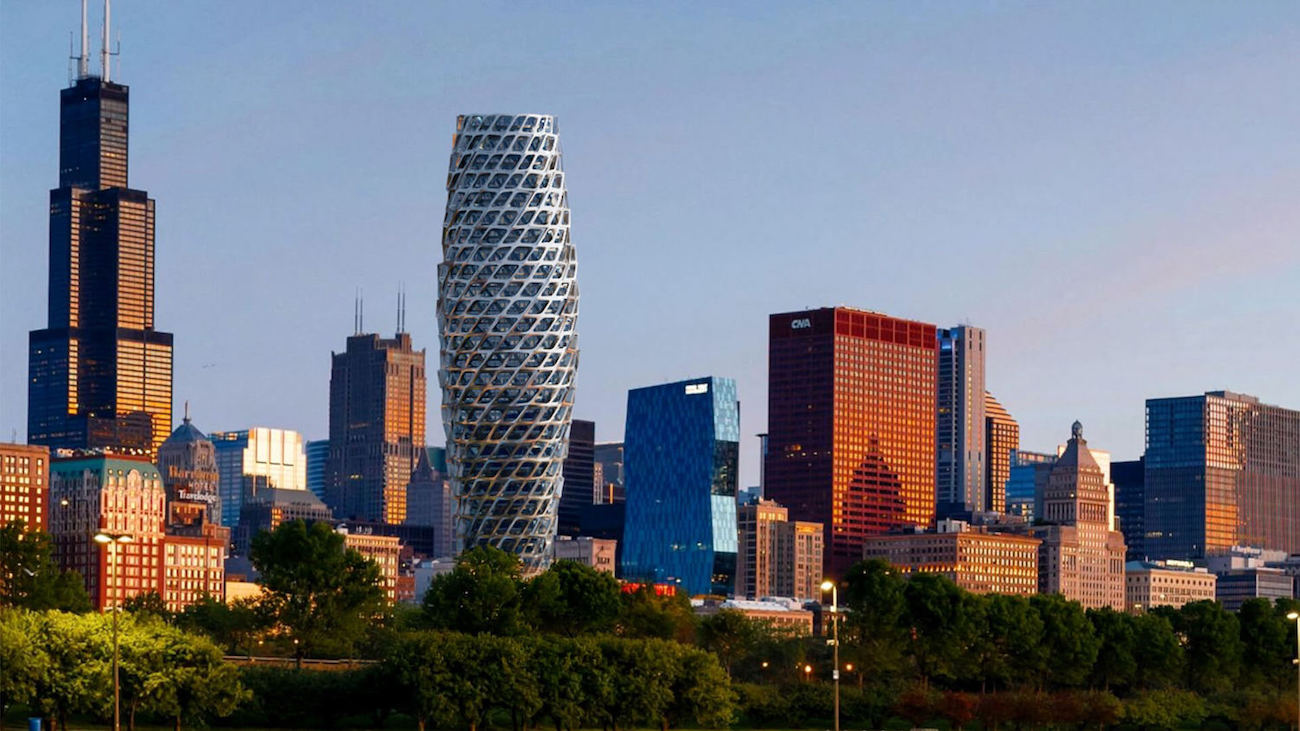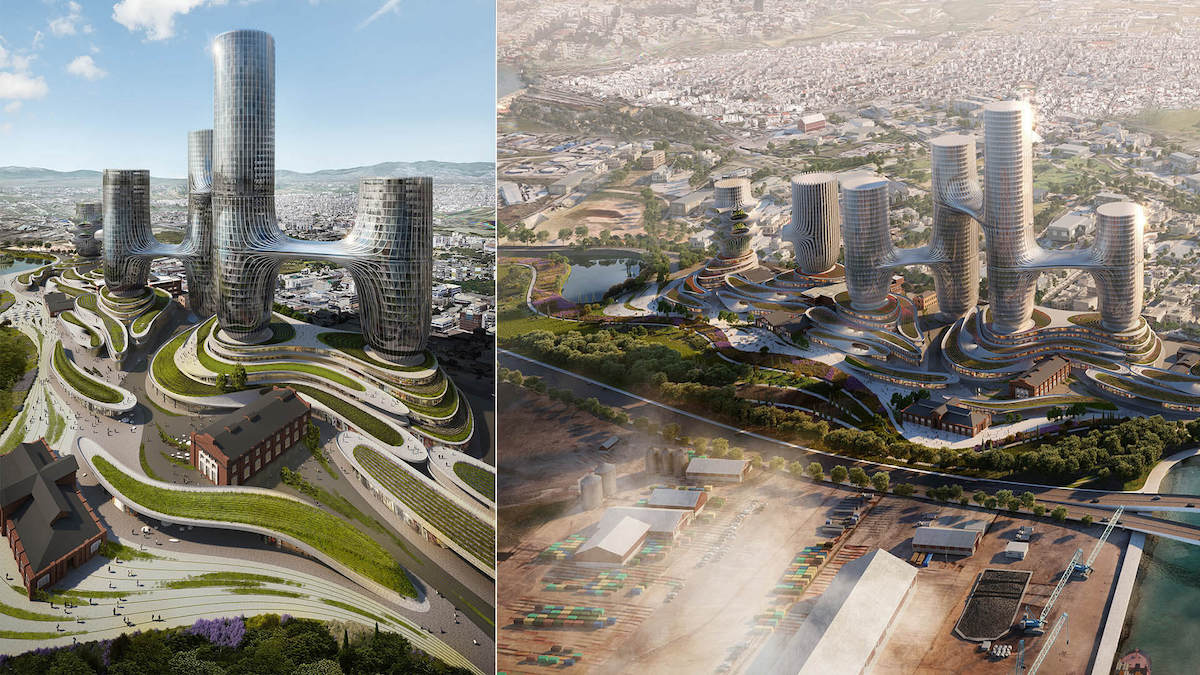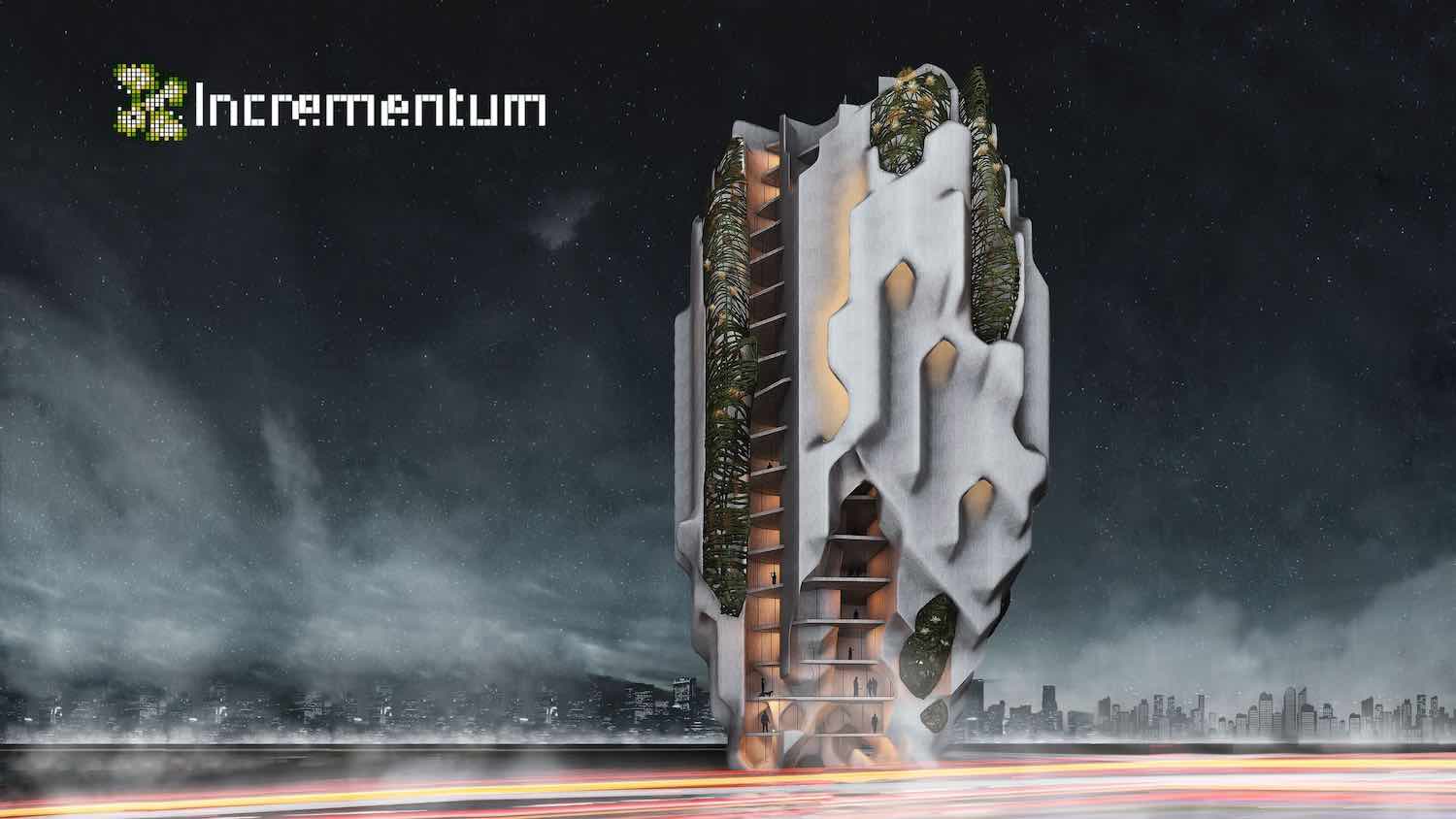FR-EE: Design for a class-A tower on the most important traffic artery in Mexico City, Paseo de la Reforma. A 1.5-acre site with plans for a 73-level, 145,000 m2 tower with an additional 10 levels below ground. A series of zones create interstitial spaces for perspectives and views to the outside throughout the entire building.
Project name
Torre Puerta Reforma (Saba)
Architecture firm
FR-EE / Fernando Romero Enterprise
Location
Paseo de la Reforma, Mexico City, Mexico
Principal architect
Fernando Romero
Design team
Mauricio Ceballos, Salvador López Polo, Alan Parra, Zuzanna Walczak, Victor Hugo Mendoza, Argentina Sotelo, Samantha Salgado, Karla Jazmín Gutierrez, Erick López, Marina Edurne Morales, Octavio Moreno, Brenda Muñiz, Alma Delia Nazario, Sergio Rebelo, Unai Artetxe, Joao Urbano, Lucas Velle, Celia Julve, Nicolle Hazard, Xiang Ao, Pierre Tairouz, Hangning Zhou, Nicholas Dolan, Daniela Gallo, Moss Owen Palmer, Marta Rodrigues
Typology
Mixed-use building
The Istanbul-based architecture firm MB Architects has envisioned Chainstyle, a 400 meters skyscraper concept in Chicago, USA.
Architecture firm
MB Architects
Visualization
MB Architects
Tools used
Rhinoceros 3D, Grasshopper, Autodesk 3ds Max, Corona Renderer
Principal architect
Muhammet Bilgiç
Design team
Muhammet Bilgiç
Typology
Mixed-use building
The London-based architecture firm OF. Studio in collaboration with Degree Zero Architects propose 10 tube-shaped towers for Thessaloniki, Greece.
Architecture firm
OF. Studio and Degree Zero
Location
Thessaloniki, Greece
Tools used
Autodesk 3ds Max, Corona Renderer, V-ray, Blender 3D, Adobe Photoshop
Principal architect
OF. Studio and Degree Zero Architects
Design team
Dimitris Kolonis and Zetta Kotsioni
Collaborators
Danai Tzoni
Typology
Mixed-use building
Incrementum is shortlisted for the best projects in the DSSAward Architecture Competition organized by Studio 34 discussing Post-Pandemic Architecture. Designed by Egyptian architecture students Ahmed Hesham, Abdelrahman Akram, Mohamed Elbdry, Mohamed Khaled, Zeyad Ahmed
Student
Ahmed Hesham, Abdelrahman Akram, Mohamed Elbdry, Mohamed Khaled, Zeyad Ahmed
University
Cairo University Faculty of Engineering, Architecture Department
Tools used
Rhinoceros 3D, Grasshopper, Lumion 10, V-ray, Adobe Photoshop, Excel
Typology
Mixed-use building





