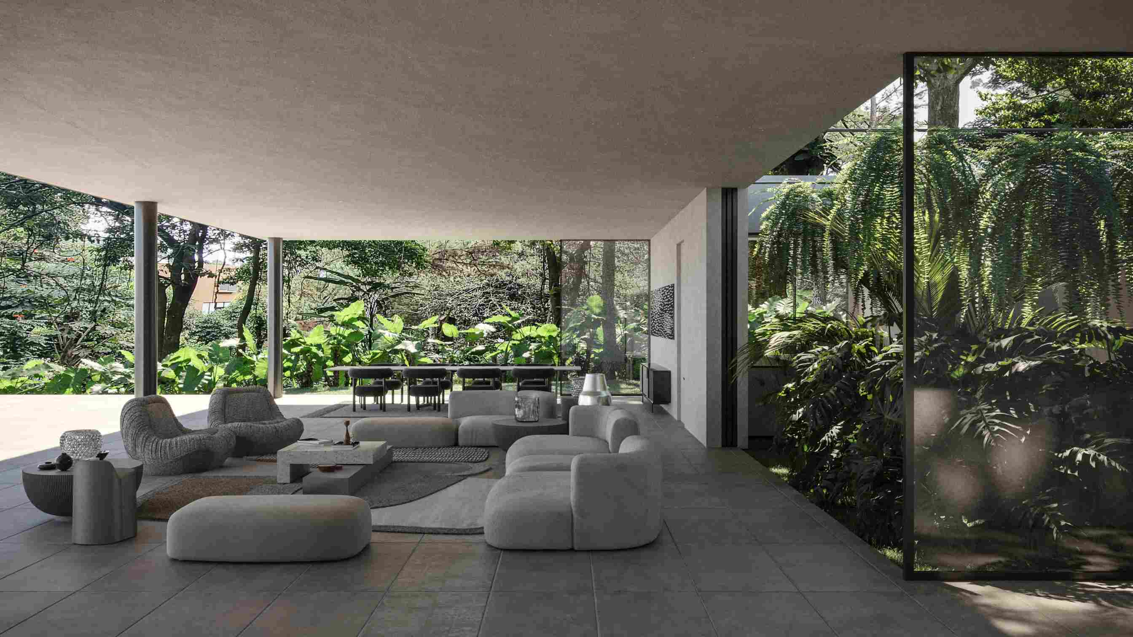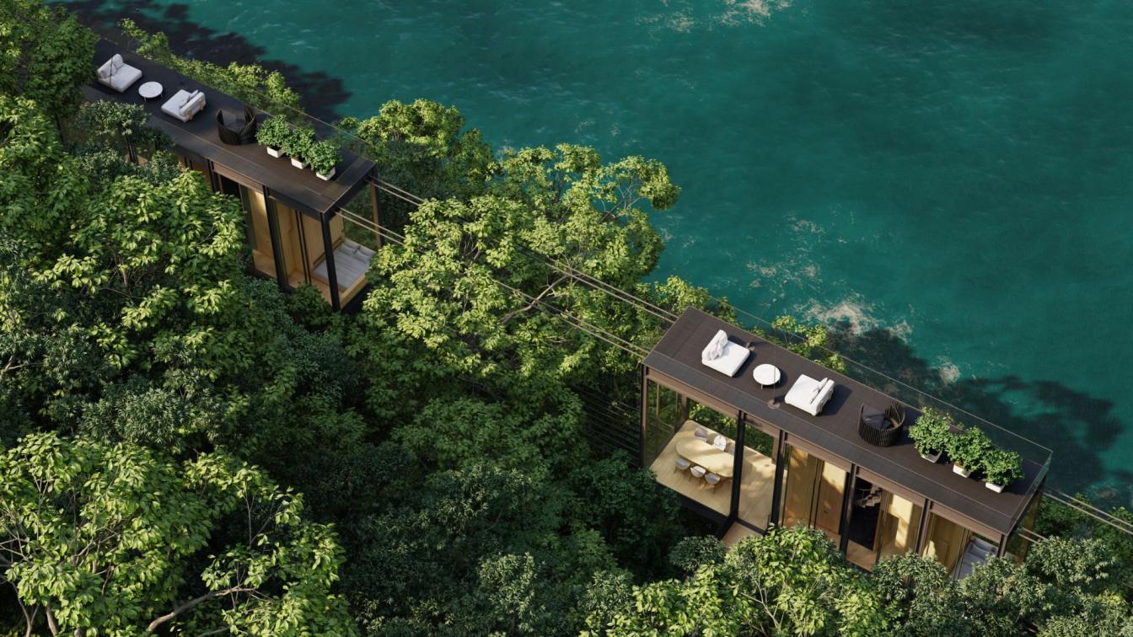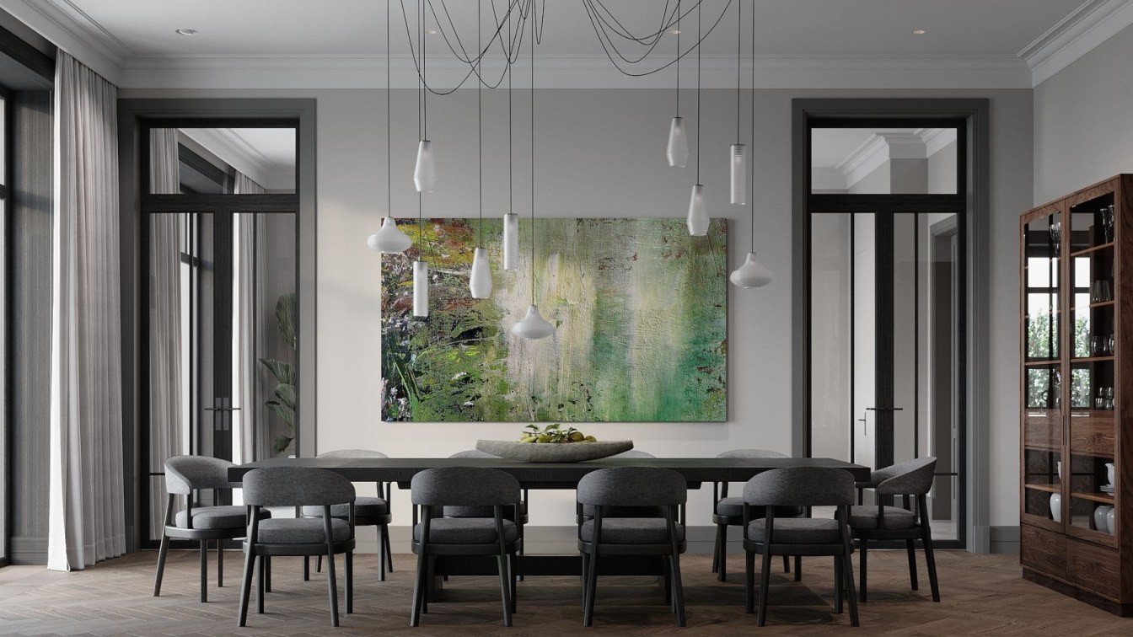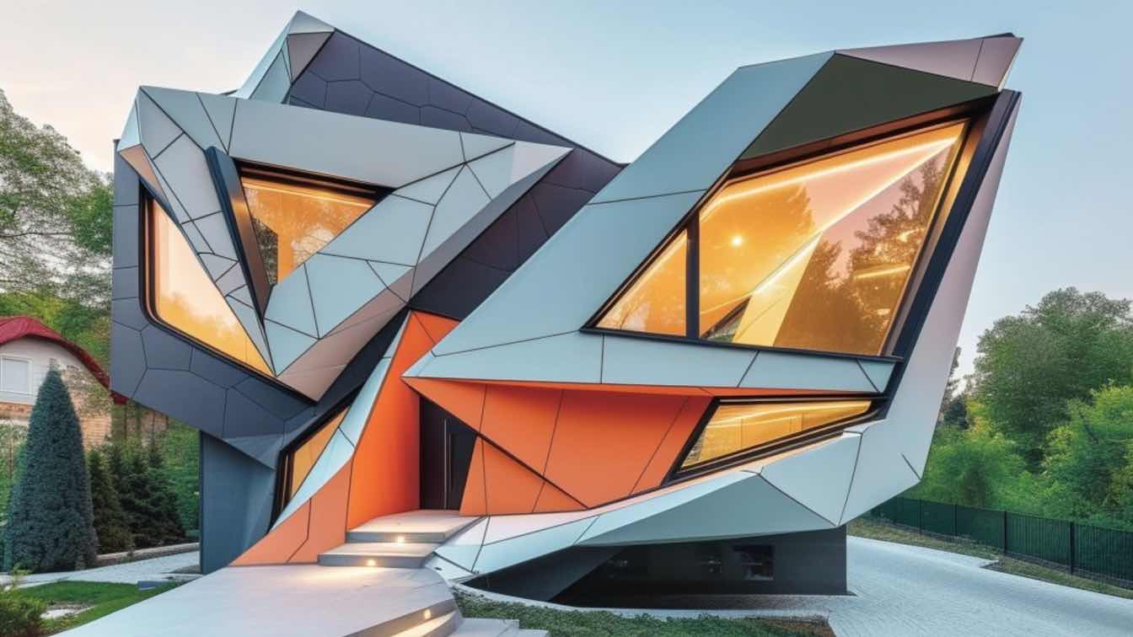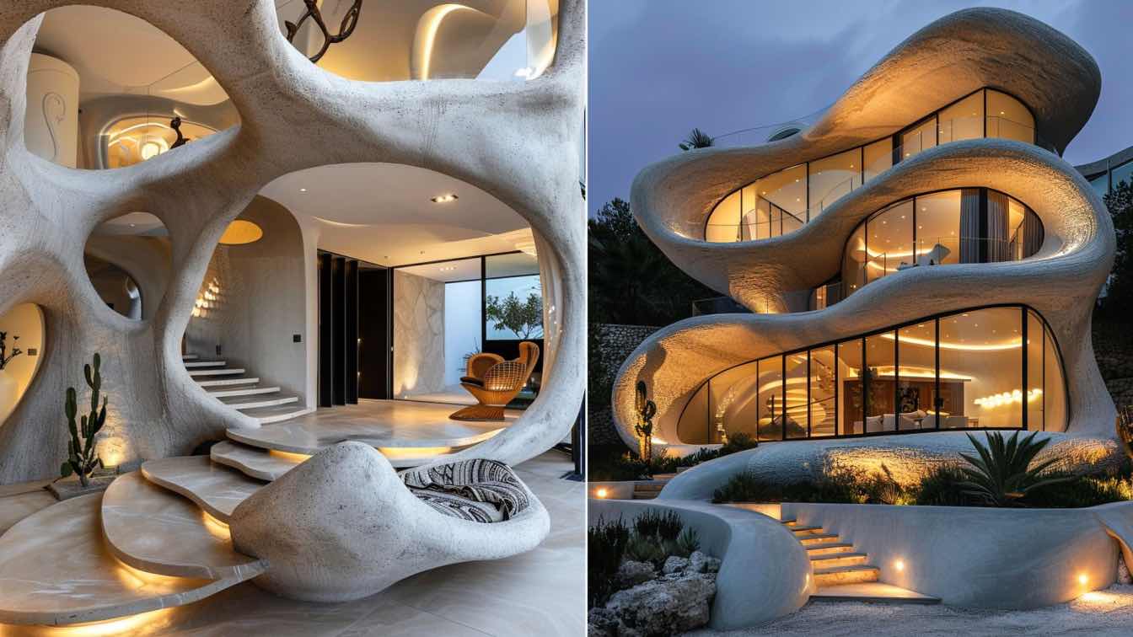Molina Architecture Studio: A house under the trees welcomes you with certain heaviness that makes you feel as if you are entering an enclosed space. Even though it is a closed panorama from the outside, the inside of the piece seeks the light. An internal patio serves as the main articulator for the house. It´s orientation allows an open space that lets air flow through it with cross-ventilation. To fully understand the situation, we have followed an architectural system that allowed us to frame the landscape and dissect space in a way that allowed us to explore and analyze the false dichotomy between interior and exterior, between opened and closed, between nature and artifice.
We respond in a particular way to the problem, program and context. Abstraction gives way to colors. The main pillars of the creative process are site, program and concept.

SITE
A very special piece of land located in a private residence in Nuevo Cuscatlán, El Salvador. A big site that to our surprise was home of diverse tree species, some rarer that others. The forest-like sensation was very predominant since the beginning, hence the name of a House under the Trees.
A variety of plants will be kept in the site for it to be incorporated with the landscape design. A truly wonderful place that opened doors for a special project.
PROGRAM
A simple program that seeks to reconnect human activities with the natural environment. The site connects to the program and become one, allowing a seamless experience that lets you explore and enjoy being under the trees.
CONCEPT
The concept for the house was simple: to let it become an experience itself and become a shelter deeply synced with it´s natural environment. The wind, the sun, the shades of the tree´s leaves casting on the walls, all merging into 1 core experience. The house should allow a sense of well-being, making each space in the house relate to nature in one way or another.
ANSWER
An architectural piece that rests on the land, portraying certain heaviness to it. Once inside, a beautiful internal patio welcomes you and opens up to the back of the site to a forest-like view. The floor extends to the outside, creating a different atmosphere when the glass is open. A very low and elegant yet powerful volume gives birth to ´´The House under the Trees´´ There are certaing places in the house where you can view through the whole house to the end of the site, making the house feel limitless at that moment.



























