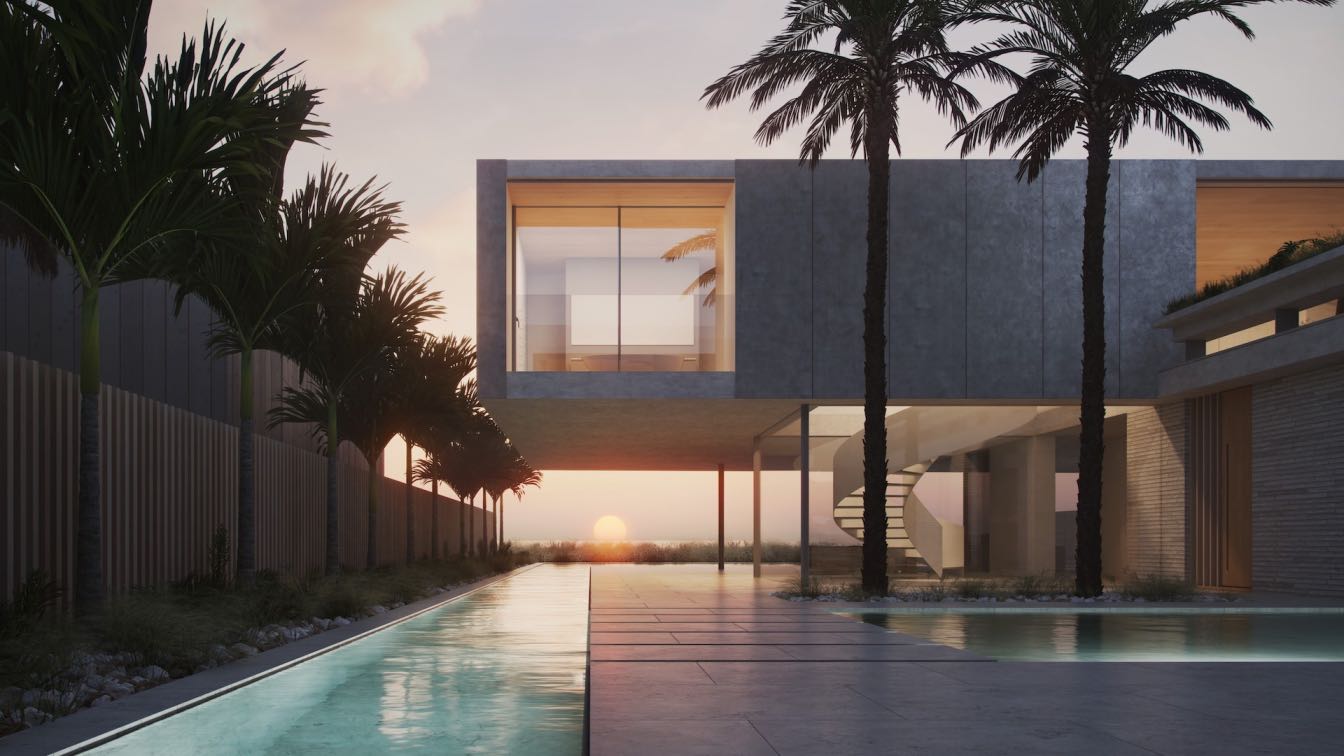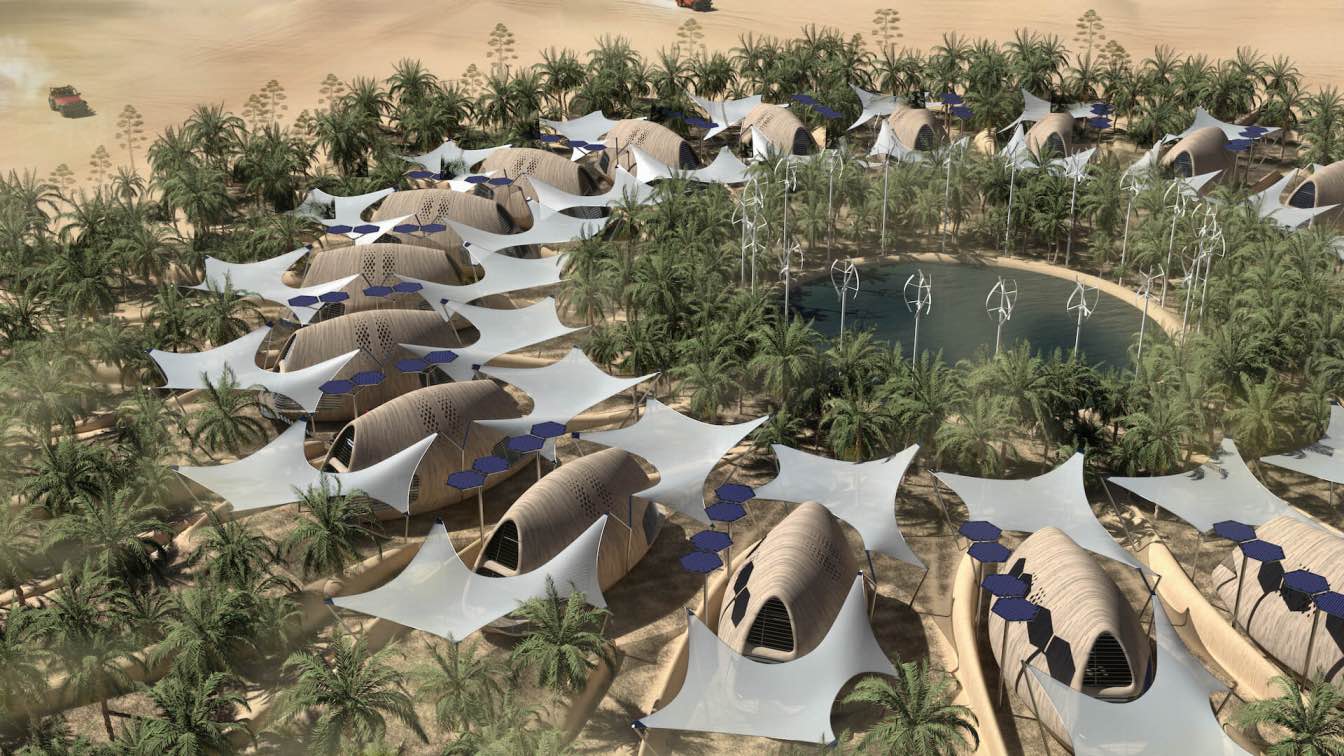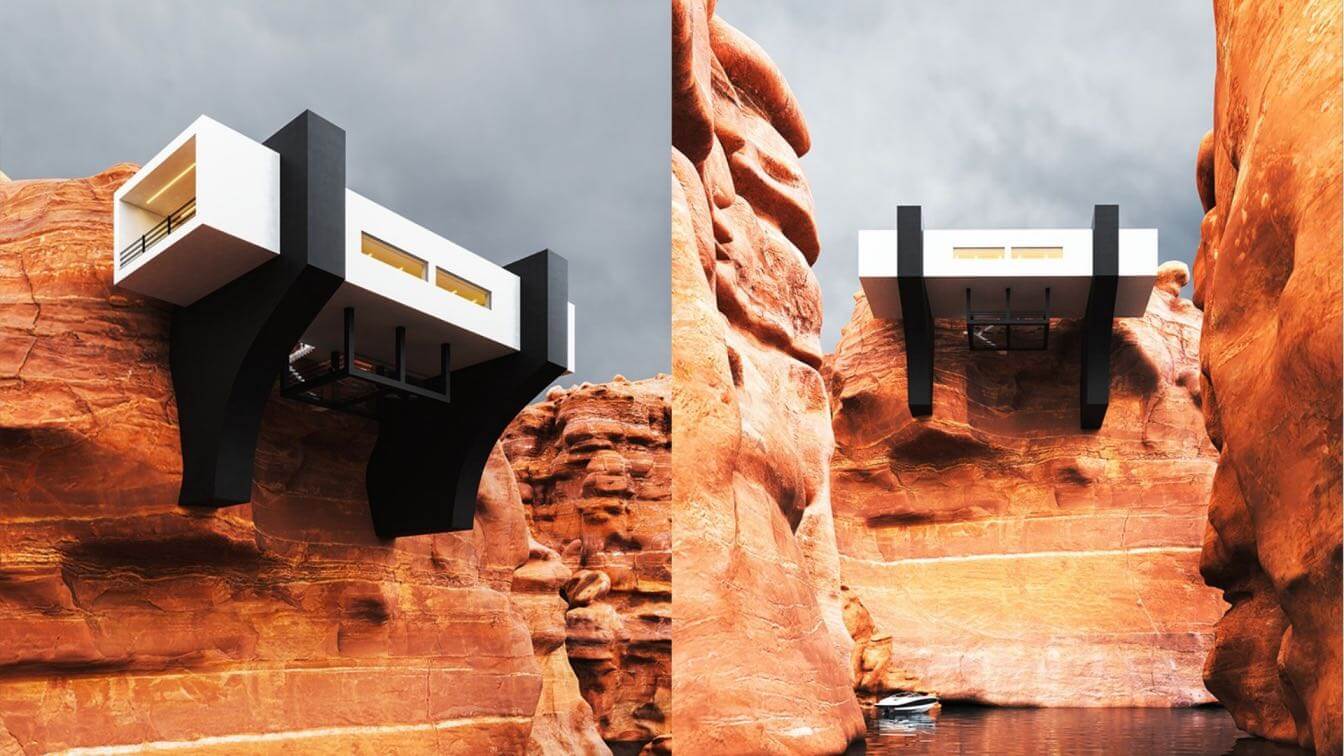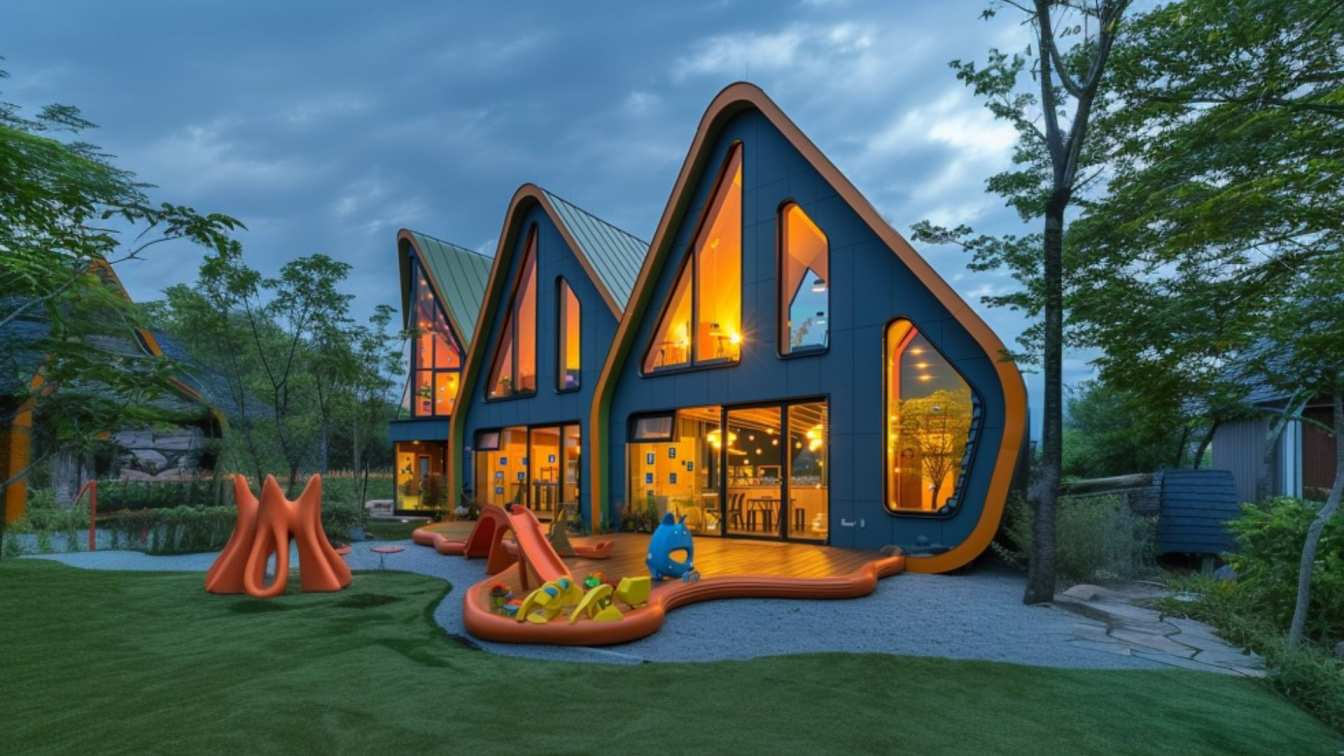Ström Architects: Omaha Beach is one of New Zealand’s best white sand beaches. It is located on the north island, circa 70km north of Auckland. Our design is for a family home on one of the last remaining front-line plots, enjoying extraordinary views of Omaha Bay and the Hauraki Gulf. Strict planning guidelines with area and volume restrictions, along with the sun-path for the site, saw us develop a design that made the most of the site and the weather patterns.
Because of the extraordinary views, we decided to place the main living accommodation and the master bedroom in a volume closest to the sea. This has an entirely glazed façade with a large balcony with overhangs. This volume is dual aspect, to maximise the sea view, but also to make the most of the afternoon and evening sun on the more sheltered western side, where a large outdoor living area with kitchen is placed, with views through the house.

Underneath the first-floor volume is a sculptural elliptical staircase, in a minimal glass enclosure, which serves the first floor. There is also a rumpus room, that encourages outdoor living with easy access to the pool.
We deliberately didn’t want to enclose the entire area underneath the first floor, in order to enjoy views through the site and to the sea from the rear of the house, where there is a generous garage with additional storage for surfboards and other kit for outdoor activities. On the first floor there are guest bedrooms and a home office.
Along the south boundary there is a 30m long lap pool that joins up with the large pool at the front of the property. Interiors are minimal in white and grey with timber accents and timber furniture in a warm colour.

What was the brief?
The brief was to design a family home in New Zealand, right on the beach. The clients have two children, and the whole family love outdoor activities such as surfing, boating, hiking and other sports. As such, the house needs to reflect their outdoor lifestyle and general philosophy of family activities together. They want the house to feel timeless, and be flexible to accommodate extended family and friends, allow for frequent entertaining, as well as be a welcome sanctuary that the children can return to even once they’ve grown-up and left home.
What were the key challenges?
Ti maximise the sea views and take advantage of the front-line plot, the house is arranged with living spaces at first floor, with the dining room, living room and master suite occupying the beach-front areas of the house.
Children’s bedrooms and a snug sit to the rear of the property, with an external courtyard in the centre of the plan. At ground floor level, guest suites sit alongside the courtyard, with an additional living space at the front and the garage and ancillary spaces to the rear. The swimming pool sits at the front of the property between the beach and the house; the pool has been raised up to act as a subtle visual barrier to provide more privacy to the house.














