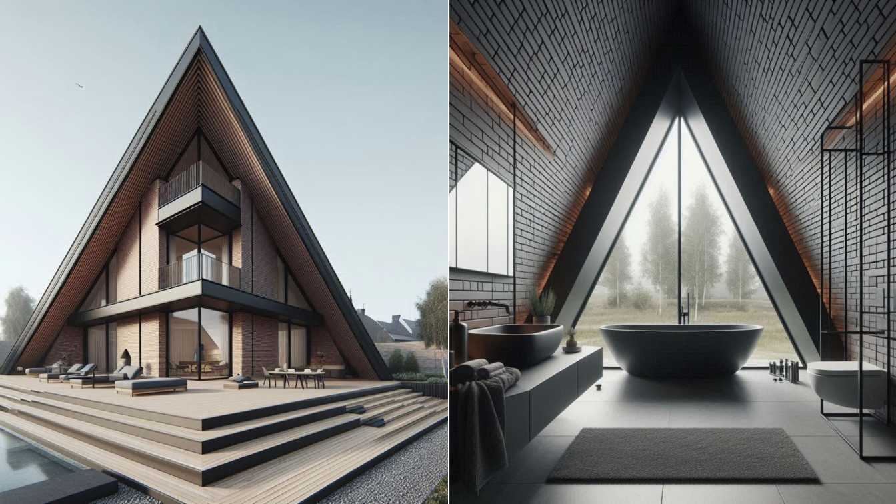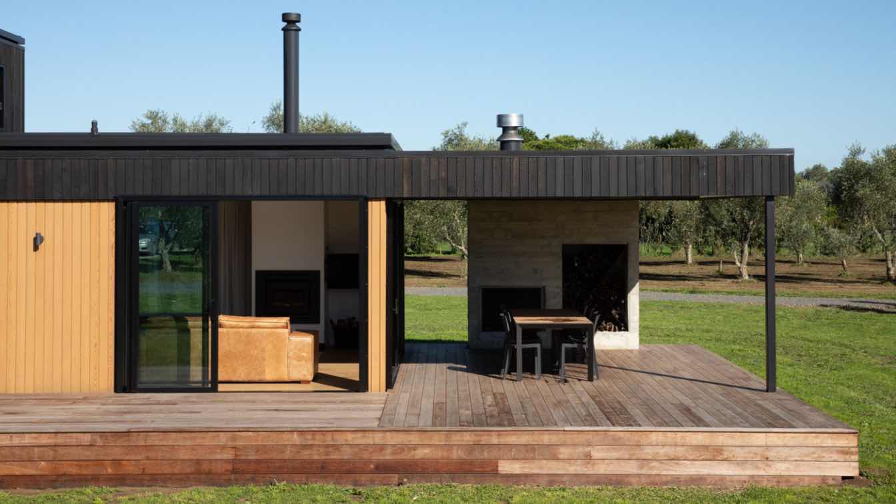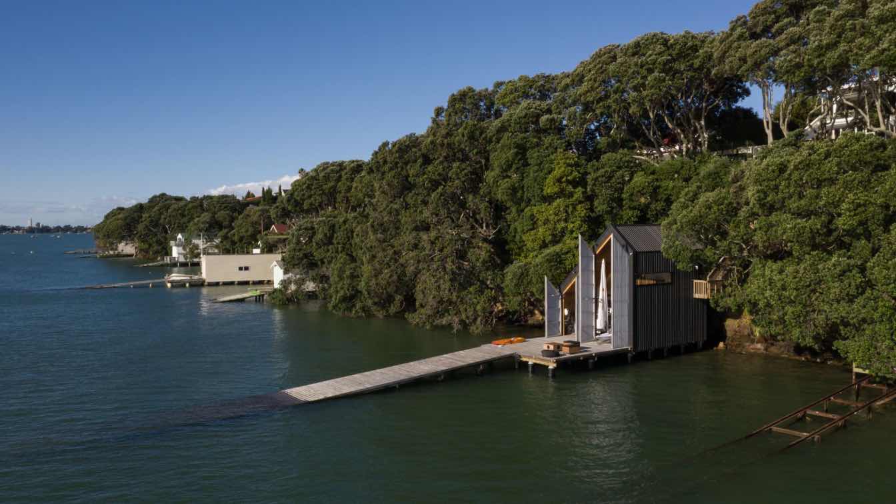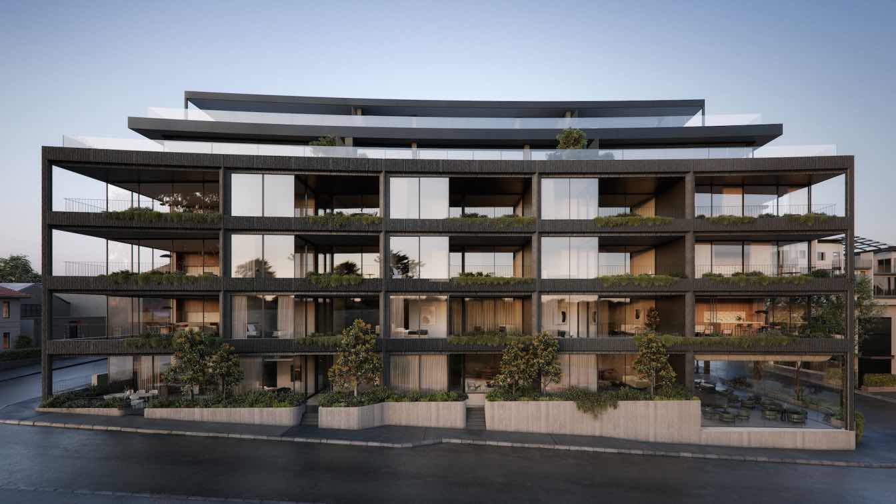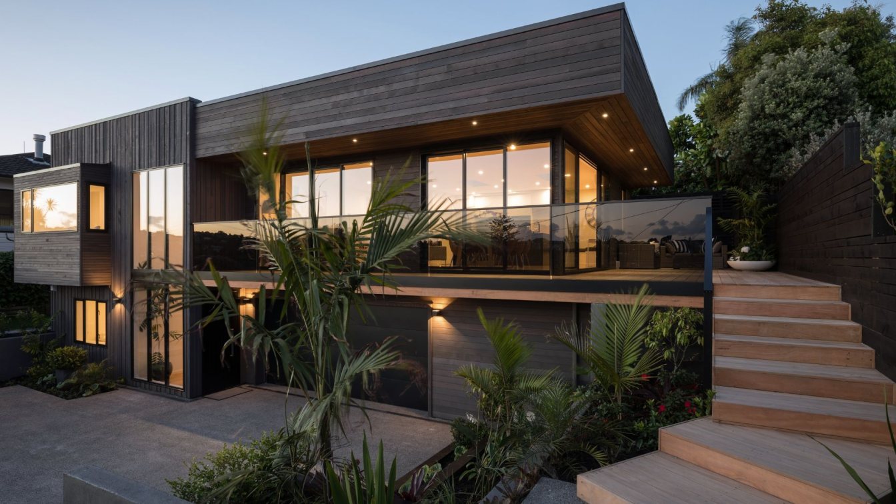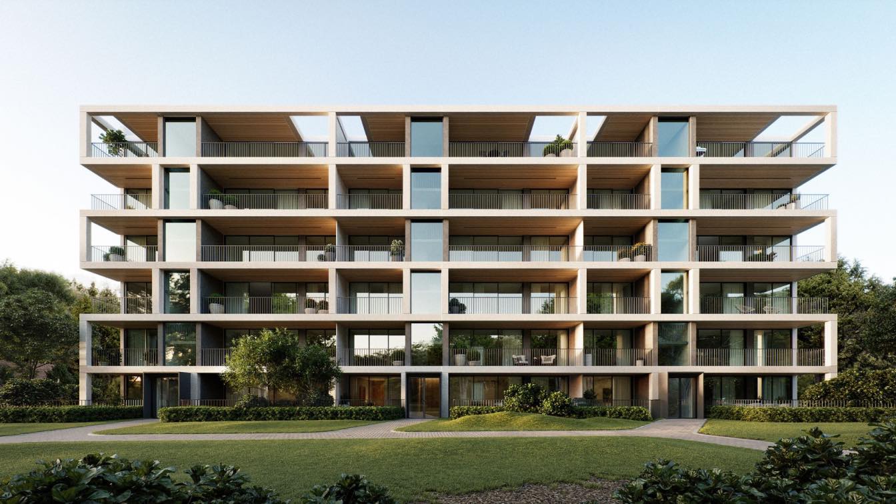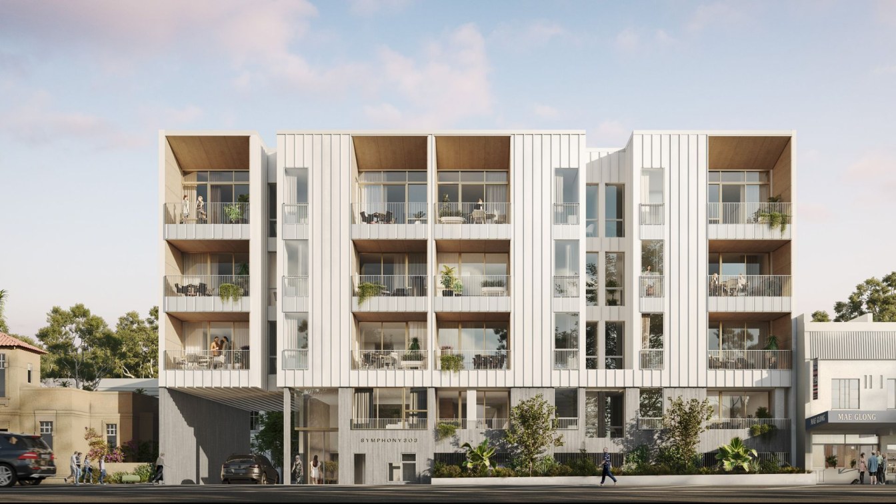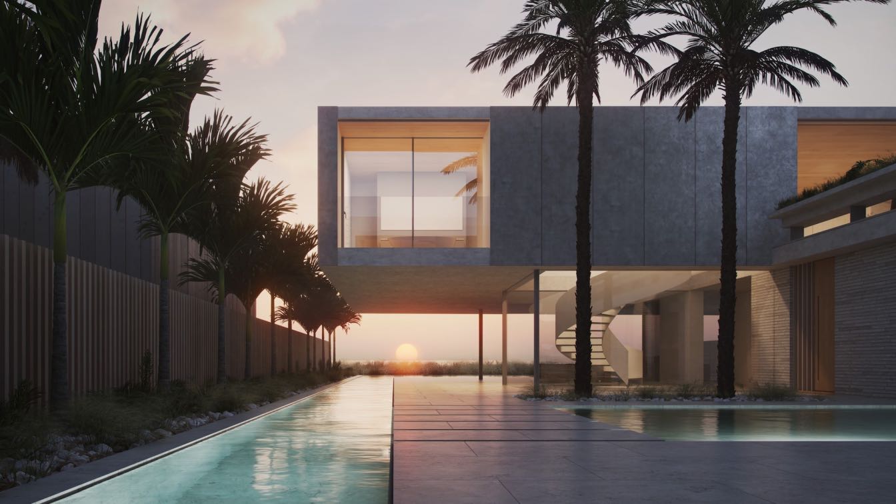Rising boldly against the lush landscapes of Auckland, New Zealand, Pyramid Noir is a house where architecture meets art. Inspired by the timeless form of the pyramid, this home is a masterpiece of modern design, combining the raw warmth of brick with the sleek, industrial power of black metal.
Project name
Pyramid Noir
Architecture firm
Khatereh Bakhtyari Architect
Location
Auckland, New Zealand
Tools used
Midjourney AI, Adobe Photoshop
Principal architect
Khatereh Bakhtyari
Design team
Khatereh Bakhtyari Architect
Collaborators
Visualization: Khatereh Bakhtyari
Typology
Residential › House
Nestled in the picturesque countryside of Karaka, Auckland, New Zealand, Olive Grove House is a stunning family home that seamlessly blends modernist design with its serene rural surroundings. The response of renowned architects Young + Richards, to a families need for a new home after living on the land for many years in a small barn house.
Project name
Olive Grove House
Architecture firm
Young + Richards
Location
Karaka, Auckland, New Zealand
Photography
David Straight
Principal architect
Elvon Young
Design team
Harriet Pilkington (nee Richards)
Interior design
Young + Richards
Site area
4 hectares approx
Material
Timber Weatherboard Cladding
Typology
Residential › House
Inspired by the traditional gable house, the Boat House is comprised of an asymmetrical form suited to house the client’s powerboat and Laser yacht fully rigged.
Project name
Boathouse 01
Architecture firm
Michael Cooper Architects
Location
Herne Bay, Auckland, New Zealand
Photography
Mark Scowen Photography
Principal architect
Michael Cooper
Interior design
Michael Cooper Architects
Structural engineer
AMX Structures
Environmental & MEP
Green Group Limited
Construction
IBL Building
Typology
Residential › Coastal & Marine
Amidst the charming Auckland neighborhood of Parnell, a creative force known as the CUUB team embarked on a remarkable journey. Our expertise spanned from meticulous materials research, and consultations, to bringing the project to life through captivating exterior and interior visualizations and animation.
Location
Auckland, New Zealand
Tools used
Autodesk 3ds Max, Corona Renderer, Adobe Photoshop
Collaborators
Jasmax, CUUB studio, ByPlatform
Visualization
CUUB Studio
Status
Under Construction
Typology
Residential › Apartments
Located in Murray’s Bay, Auckland, this 1980’s plaster clad house was in dire need of a re-design inside and out. With a strong focus on the seamless integration of the house within it’s immediate environment, the clients requested a contemporary design that utilised texture and rhythm of cladding with an interior that evoked feelings of light and...
Project name
Churchill Road
Architecture firm
Michael Cooper Architects
Location
Murrays Bay, Auckland, New Zealand
Photography
Mark Scowen Photography
Principal architect
Michael Cooper
Interior design
Michael Cooper
Structural engineer
JNG Engineers
Landscape
Walker Landscape Architecture
Supervision
Michael Cooper
Construction
Rizzo Construction
Material
Western Red Cedar
Typology
Residential › House
Our task was to develop a visualization that will be the first key step in introducing this new product to the market and introducing future residents to an inspiring space filled with the spirit of prosperity and art.
Project name
Domaine Collection
Architecture firm
Warren and Mahoney
Location
Auckland, New Zealand
Tools used
Autodesk 3ds Max, Corona Renderer, Adobe Photoshop
Collaborators
Jasmax (Brand design)
Visualization
CUUB Studio
Typology
Residential › Apartments
Symphony 303 is an orchestra. Here the cello sounds softly with the morning light streaming through the window, the open door to the living room and the balcony space is filled with the tenderness of the harp, the planted trees and the scent of flowers play gracefully with the sounds of the piano.
Project name
Symphony 303
Location
Auckland, New Zealand
Tools used
Autodes 3ds Max, Corona Renderer, DaVinci Resolve, Fusion (animation), Adobe Photoshop
Principal architect
Jasmax
Collaborators
Lamont & Co and Jasmax, Colliers International; Developer: Lamont & Co
Visualization
CUUB Studio
Client
Lamont & Co and Jasmax
Status
Under construction, expected to be completed by the end of 2023
Typology
Residential › House
Omaha Beach is one of New Zealand’s best white sand beaches. It is located on the north island, circa 70km north of Auckland. Our design is for a family home on one of the last remaining front-line plots, enjoying extraordinary views of Omaha Bay and the Hauraki Gulf.
Project name
House on Omaha Beach
Architecture firm
Ström Architects
Location
Tāwharanui Peninsula, Auckland, New Zealand
Principal architect
Magnus Ström
Typology
Residential › House

