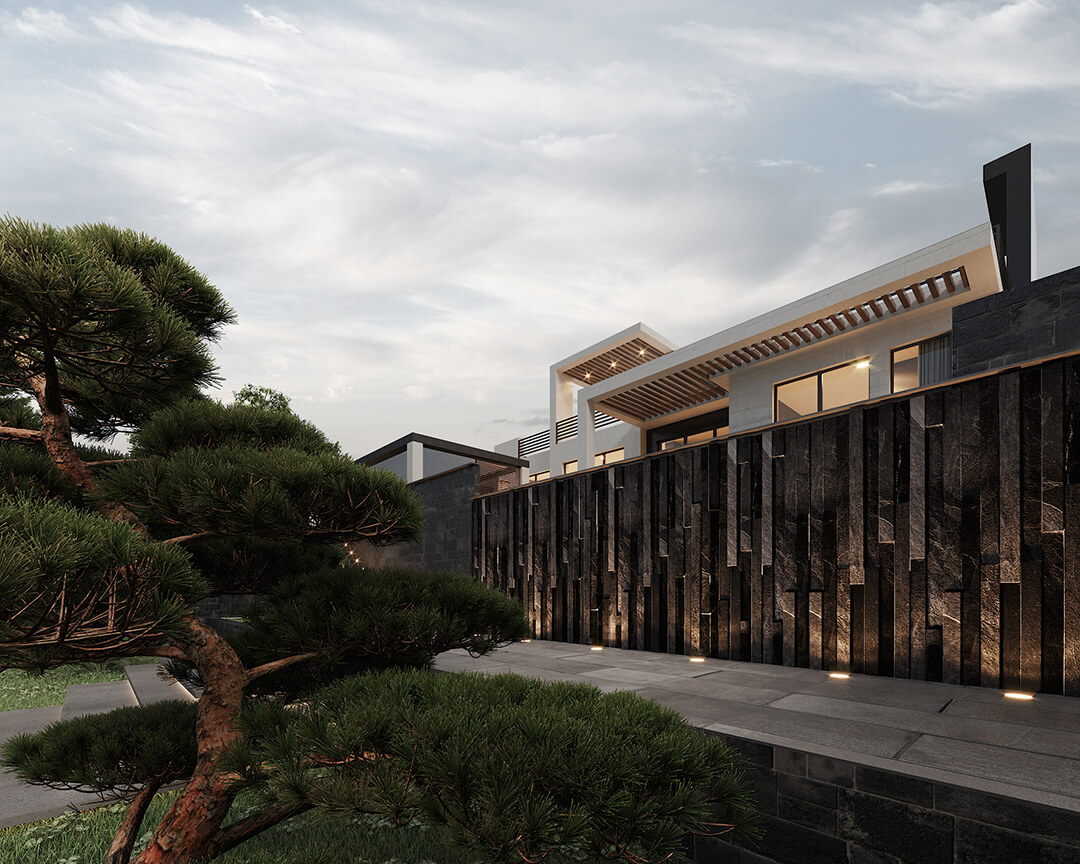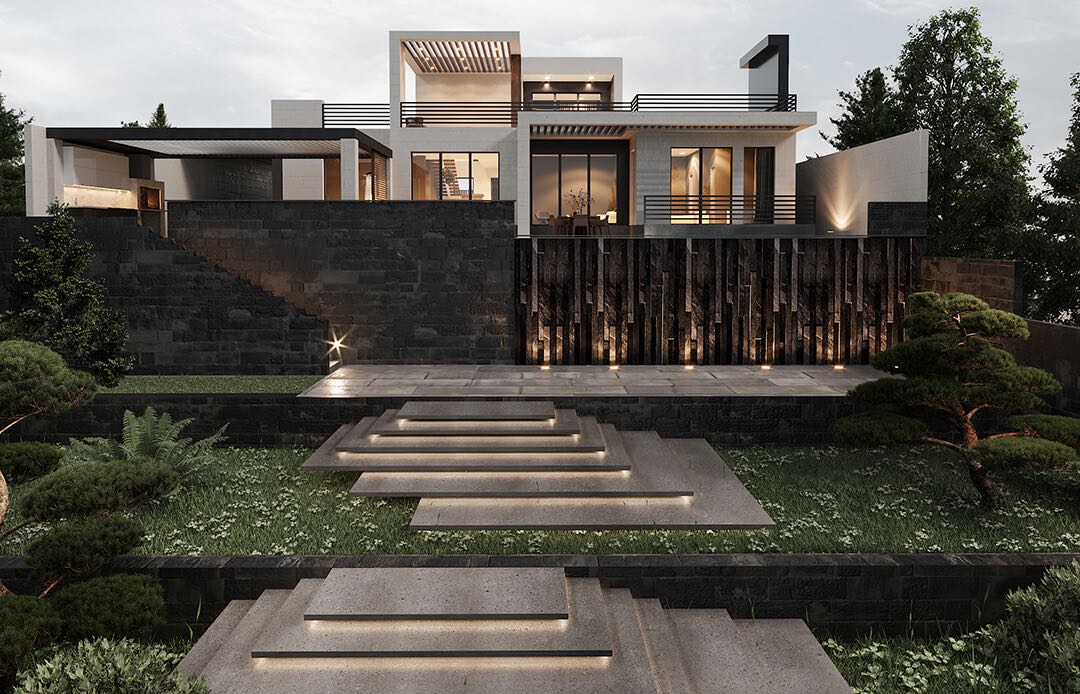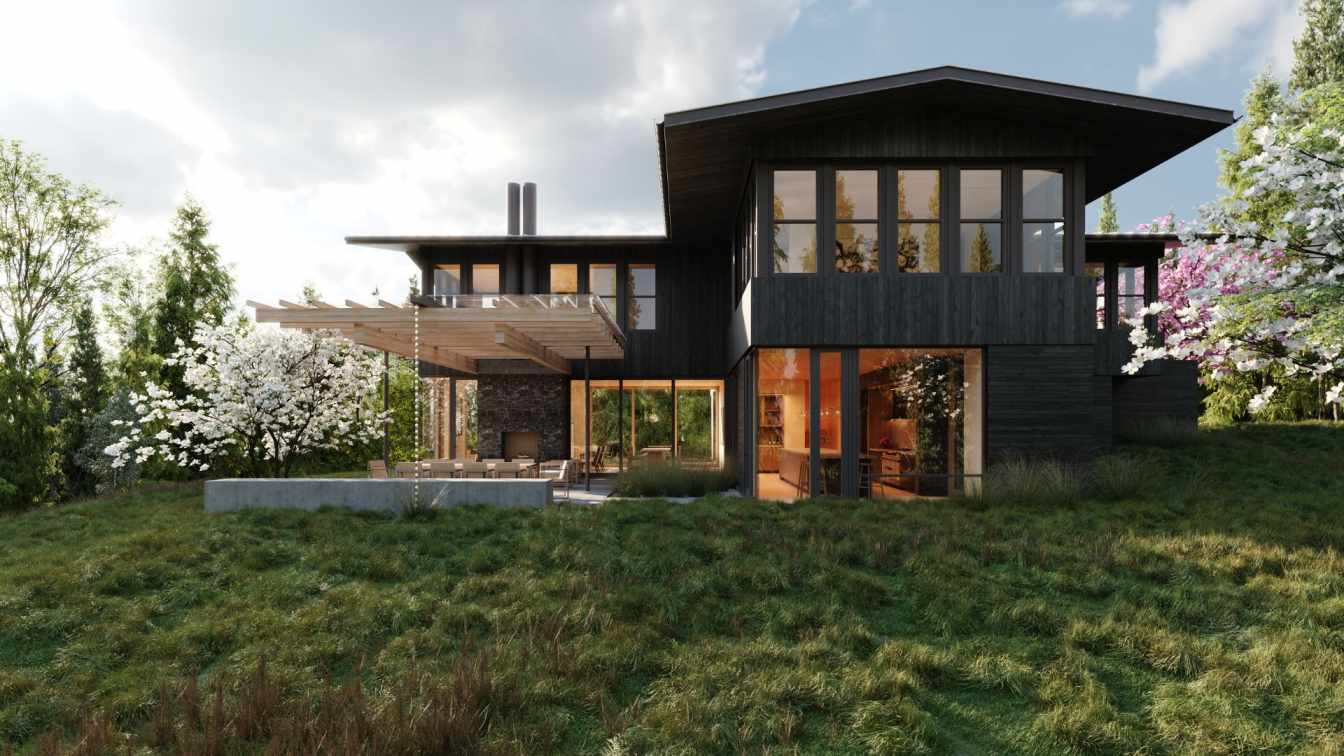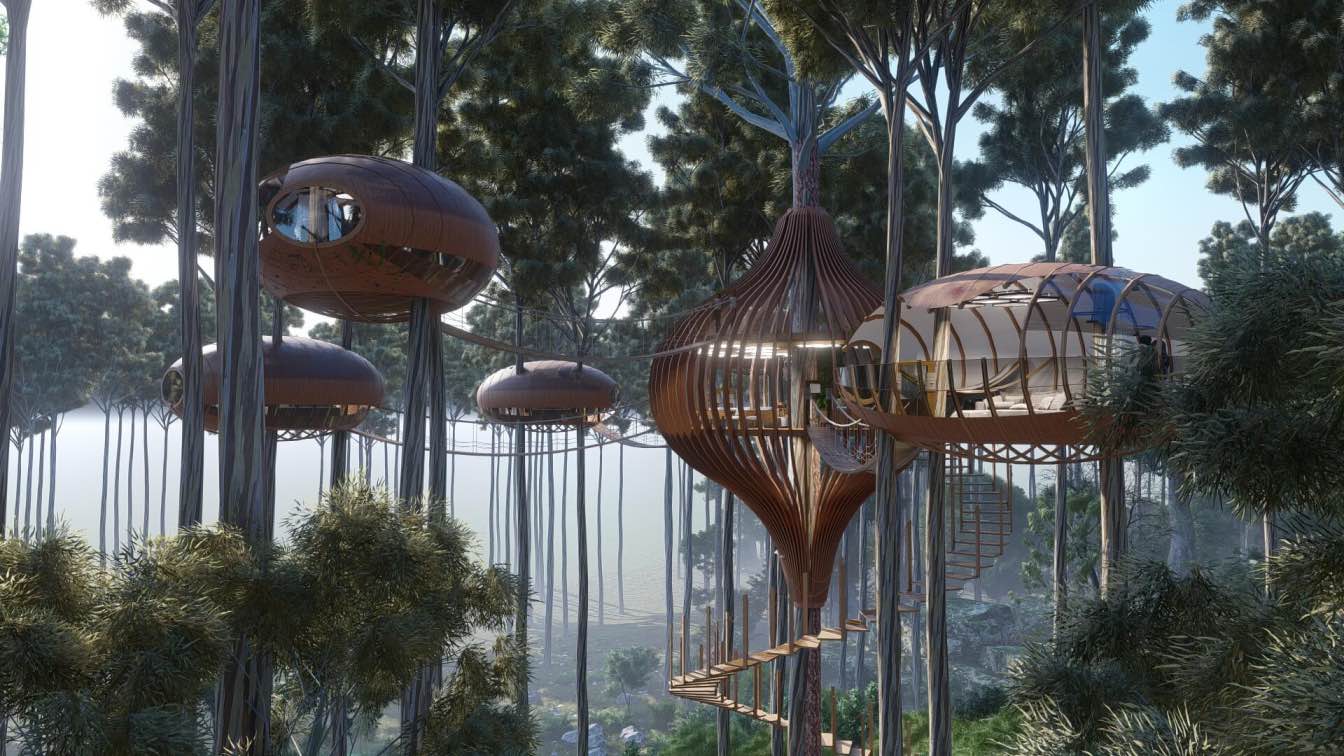Designed by Kulthome, Dzoraghbyur Cascade House is located in a village of the Kotayk Province of Armenia. The total surface of the building does not exceed 300 m² . In Dzoraghbyur cascade house was used black tuff, travertine, as well as some other raw stones. All these have combined and merged with nature and the result is this magnificent mansion.







Connect with the Kulthome





.jpg)