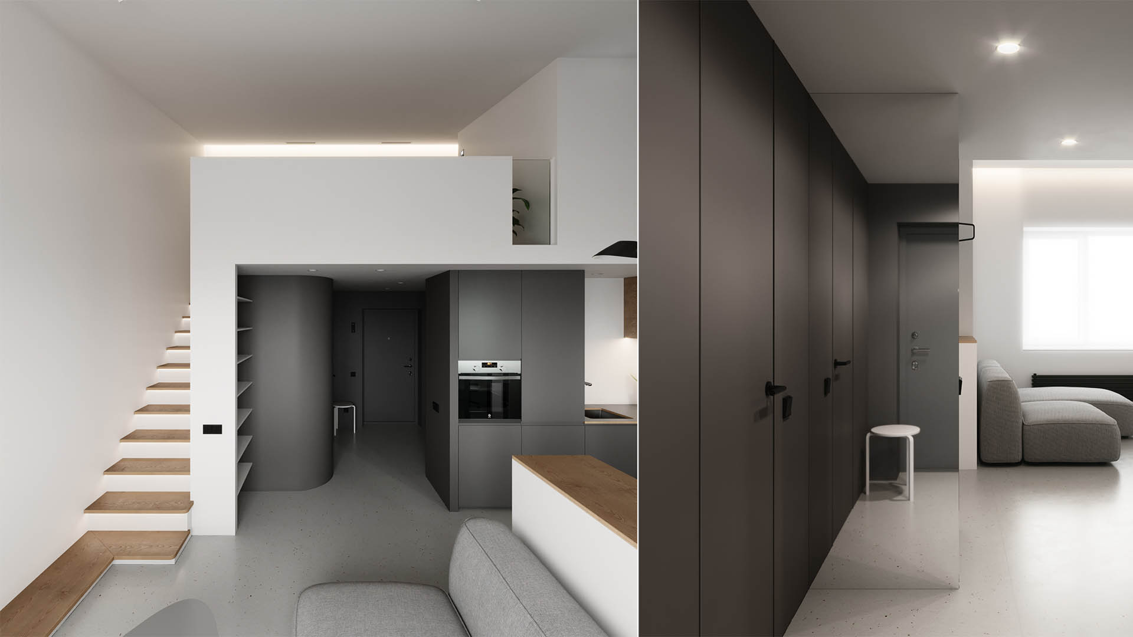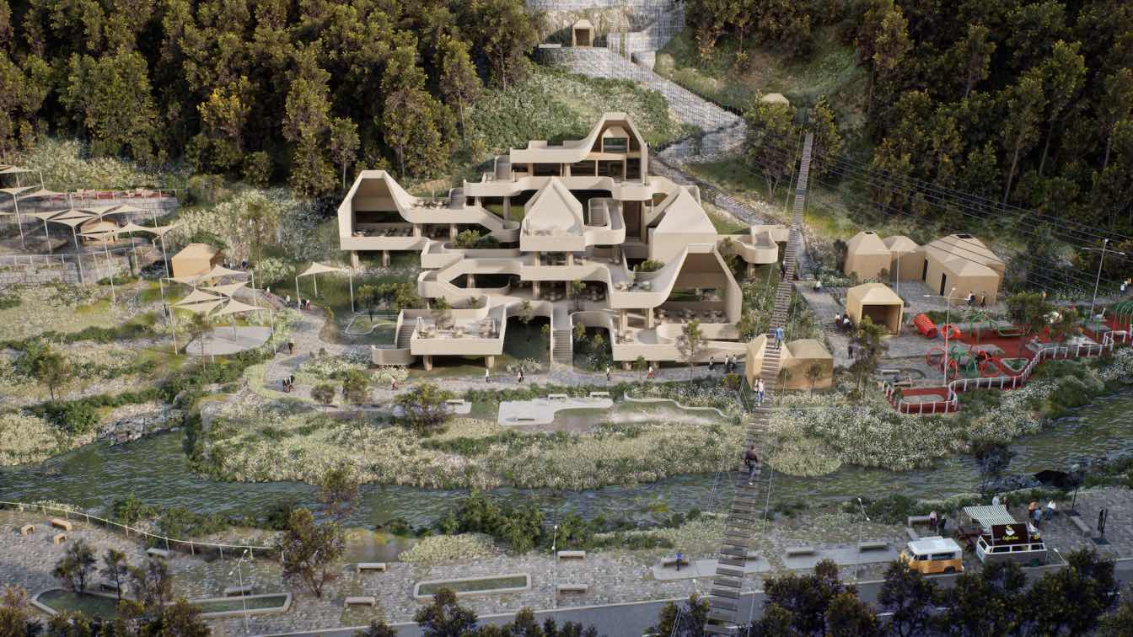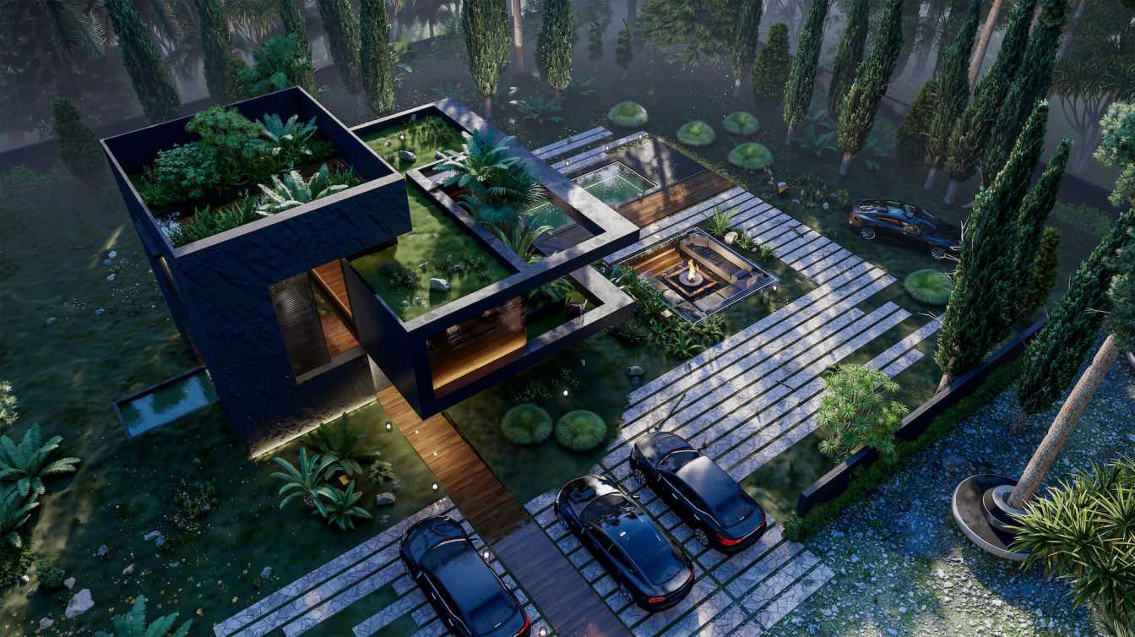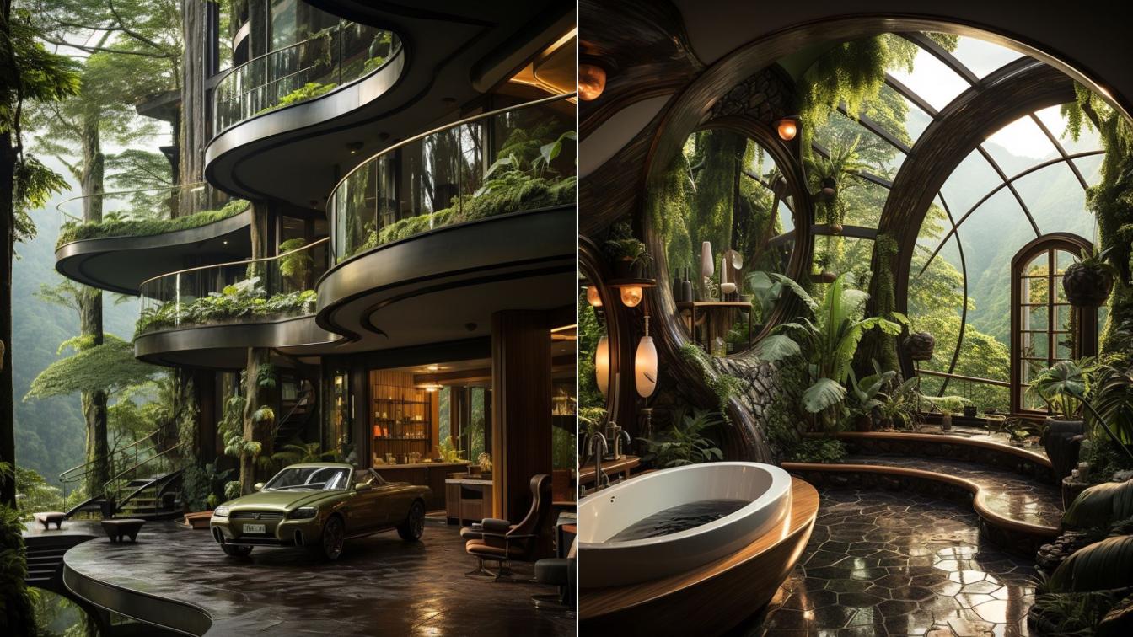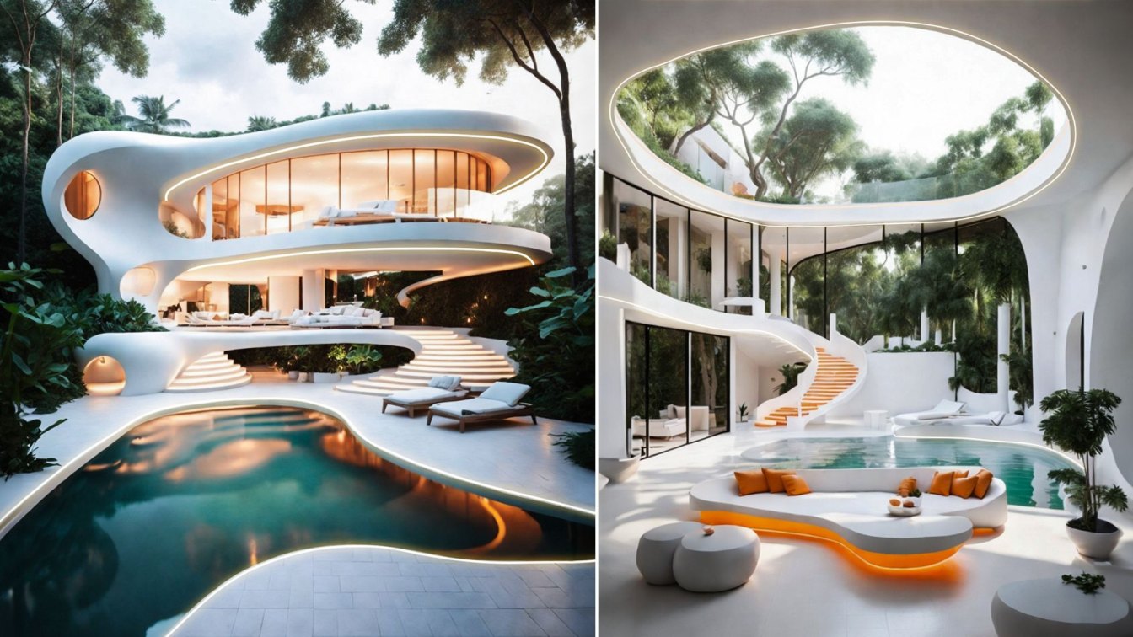Duplex apartment designed by Pogodin Rogov Group, is an apartment for a young couple in Korolev, Moscow Region. High ceilings made it possible to form a second level for a bedroom with a wardrobe, resulting in a concise two-light space, as well as an increased useful area.
The color palette enhances the perception of volumes and forms functional blocks. The project used natural materials: plywood, marmoleum.
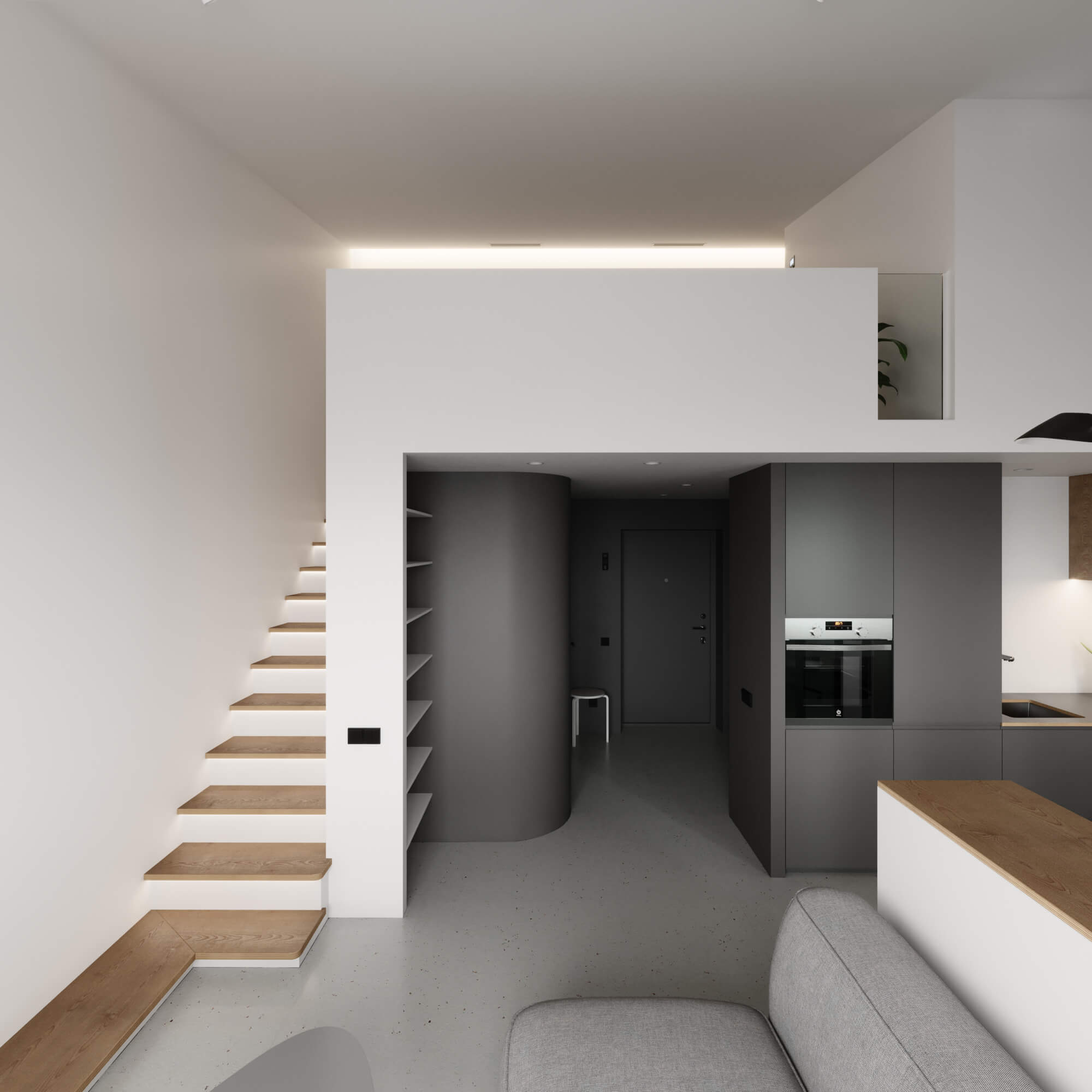






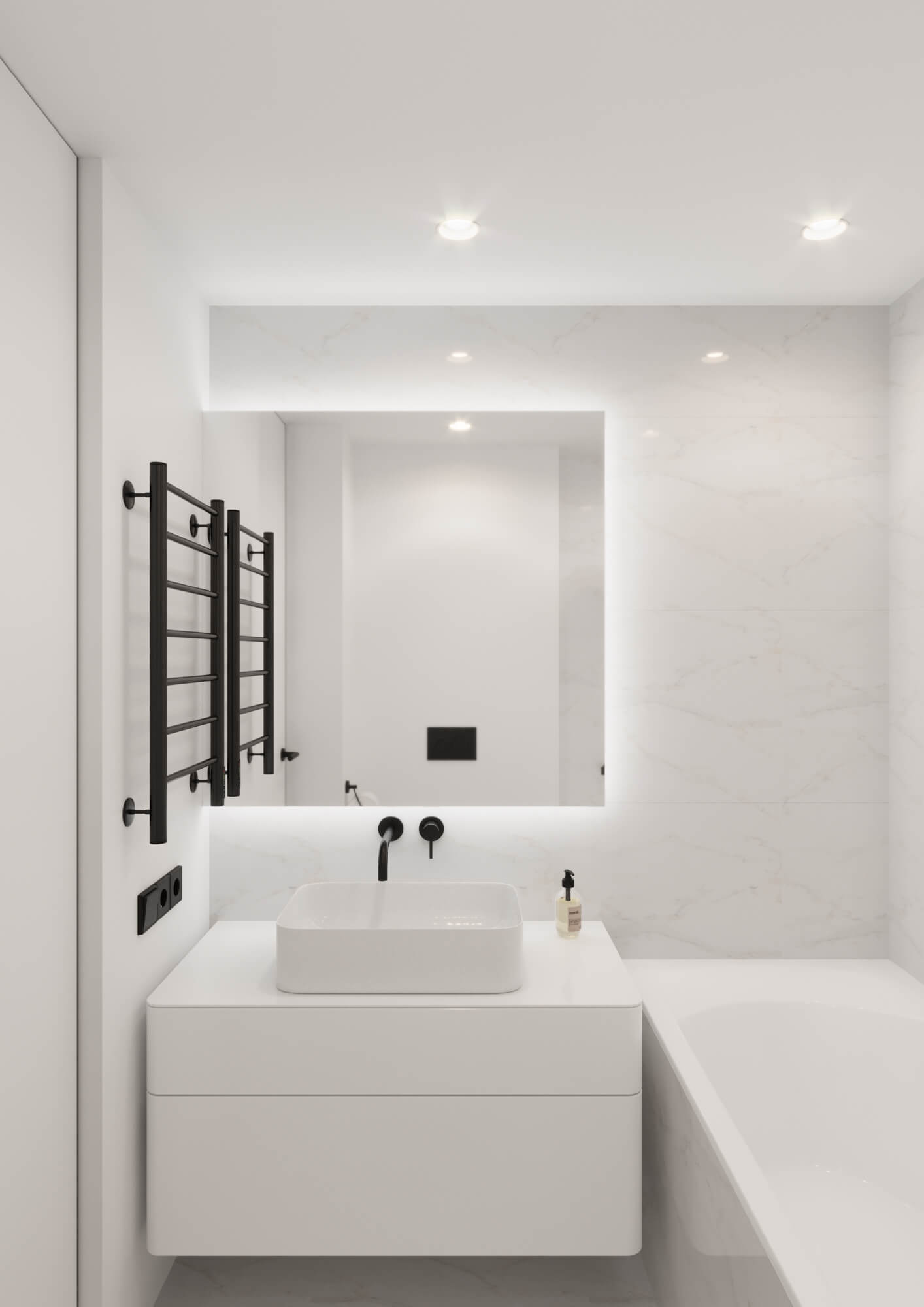


Connect wiht the Pogodin Rogov Group

