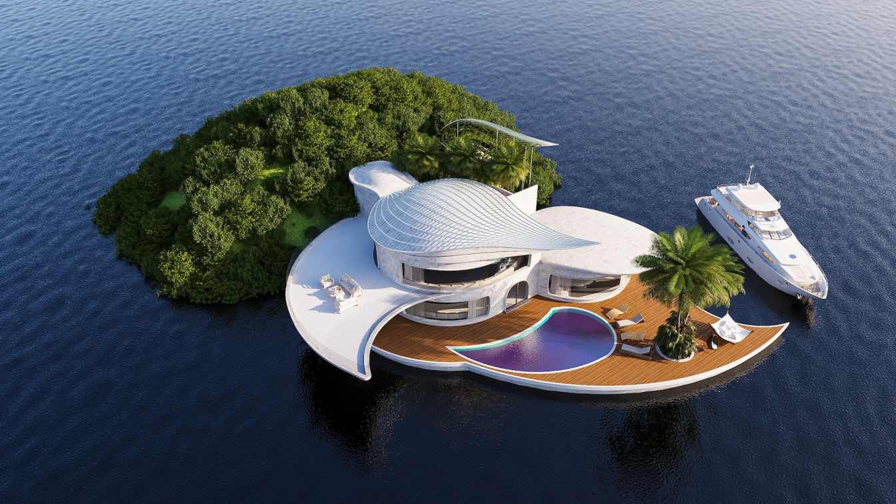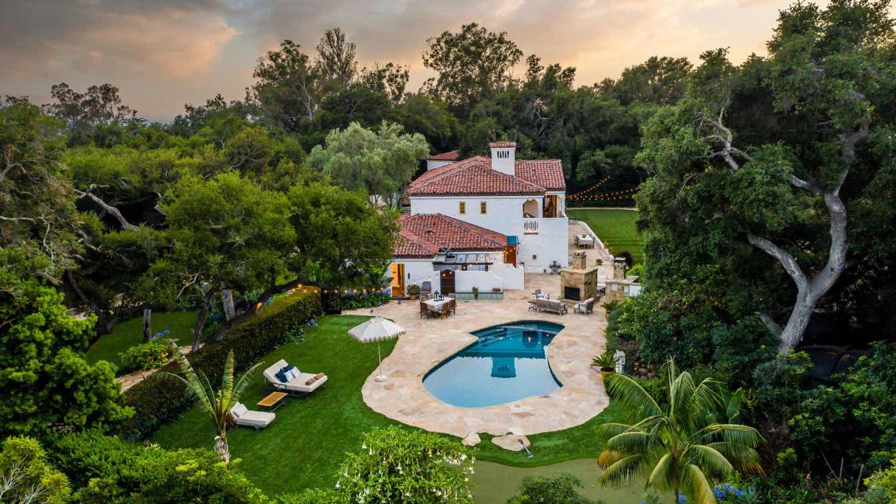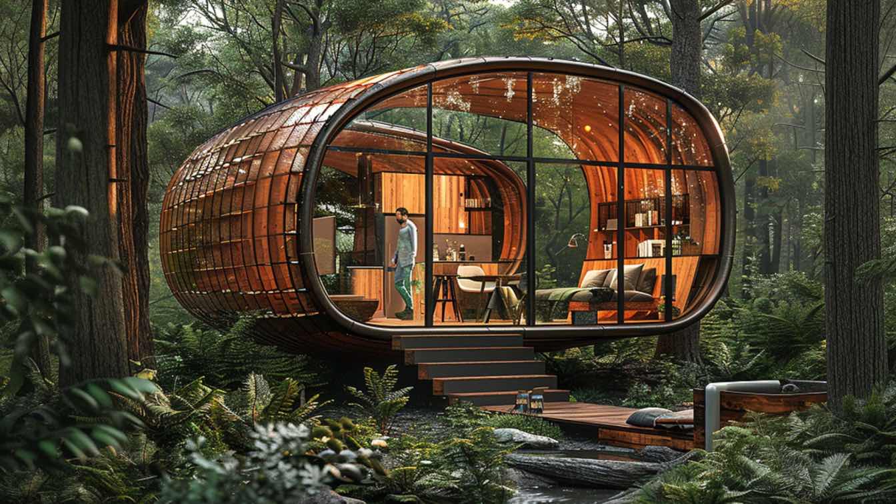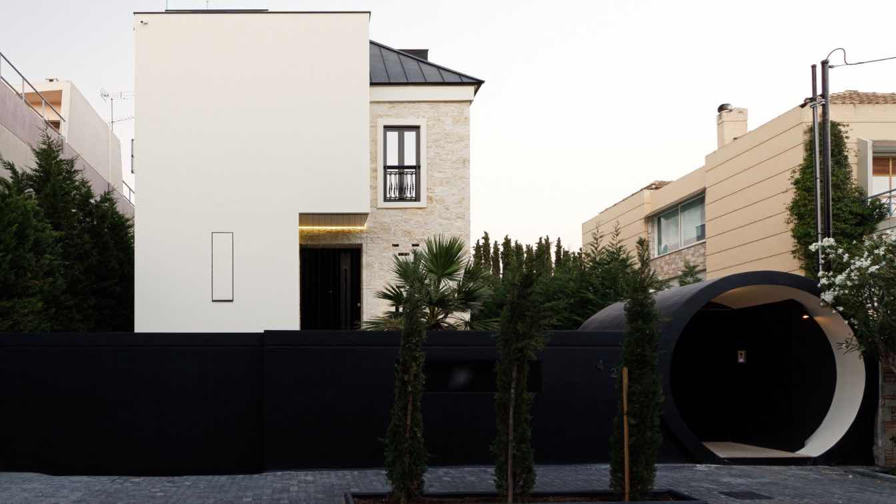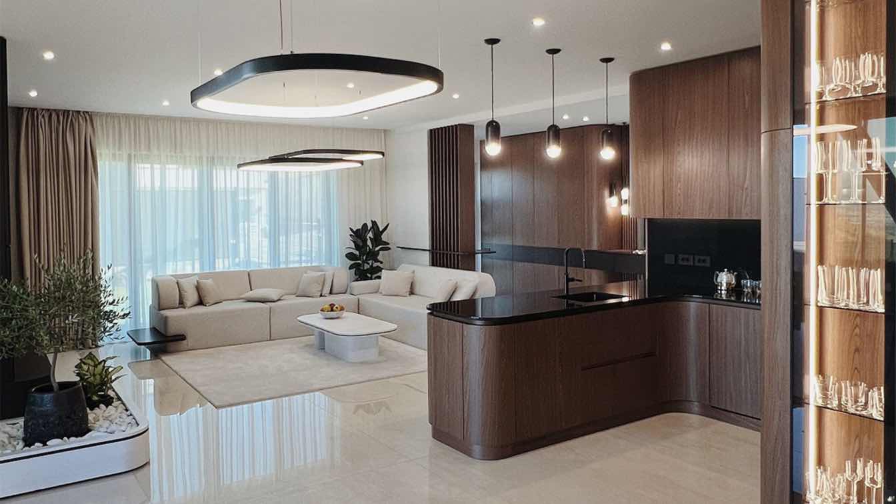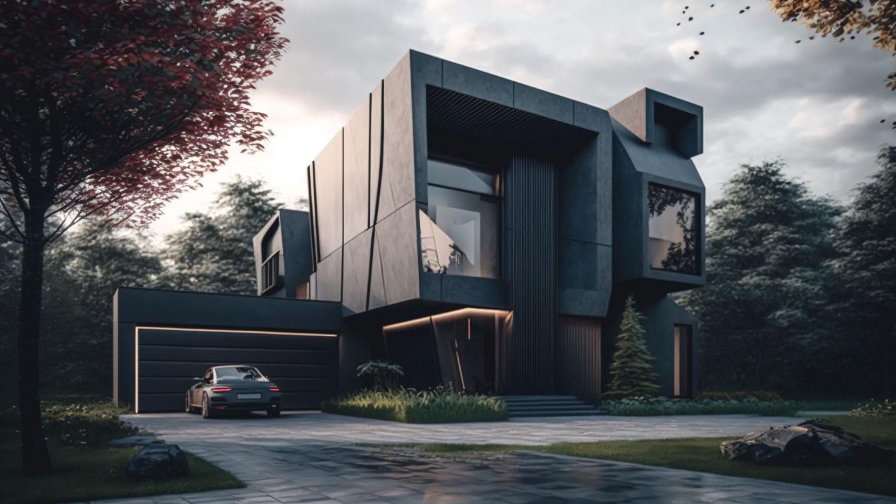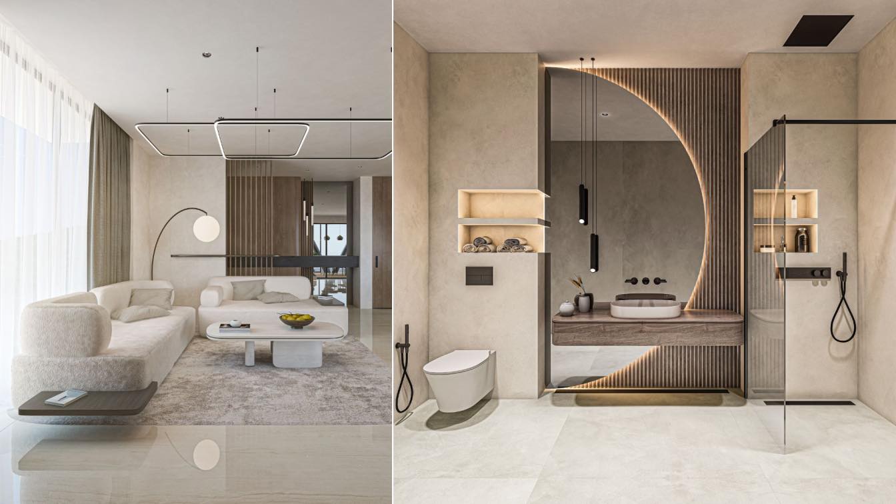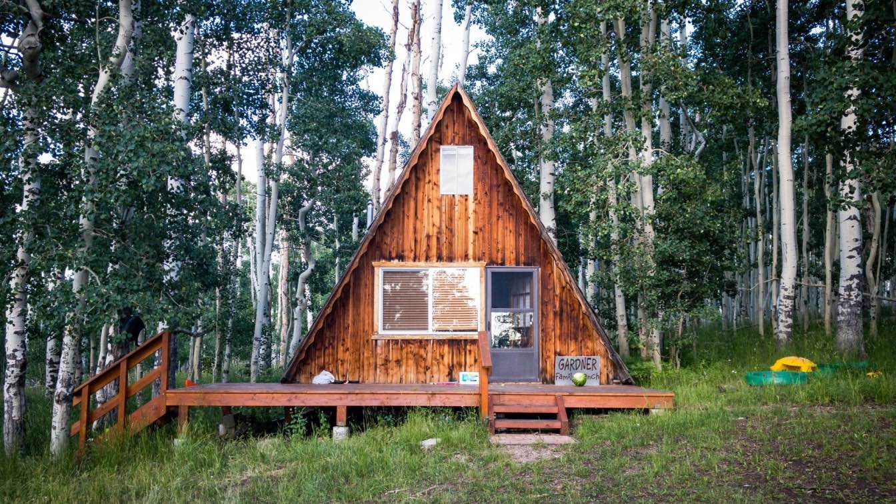For years, concept houses have existed only in the realms of imagination. These stunning designs captivated minds but could never be truly experienced or owned due to engineering limitations or practical constraints. At Auroriaverse, we’ve set out to change that.
Written by
Liliana Alvarez
Mediterranean house floor plans are more than just a design style - they represent a lifestyle that blends comfort, elegance, and a deep connection to nature. With seamless transitions, thoughtfully designed outdoor spaces, and landscaping that complements the environment, these homes create an oasis where every day feels like a retreat.
Nestled in the lush forests of Mazandaran, Iran, this futuristic cabin harmonizes with the surrounding natural beauty. The pod-like structure, crafted with a blend of wood and expansive glass panels, offers breathtaking views of the dense, verdant landscape
Project name
Dream Cottage
Architecture firm
Studio Aghaei
Location
Mazandaran, Iran
Tools used
Midjourney AI, Adobe Photoshop
Principal architect
Fateme Aghaei
Design team
Studio Aghaei Architects
Visualization
Fateme Aghaei
Typology
Residential › Cottage
This house was designed with the primary aim to make its' owner's dream come true. The dream of a home that will fulfill all his functional needs and accommodate him and his family, but also will satisfy his deepest desires, even those raised from his subconscious.
Architecture firm
Kipseli Architects
Location
Kefalari, Athens, Greece
Photography
Dimitris Kleanthis
Principal architect
Kirki Mariolopoulou
Design team
Chryssa Skiada, Ilias Romanas, Maria Melidi
Civil engineer
Christos Papadopoulos
Environmental & MEP
Venieris Stelios
Typology
Residential › House
This carefully crafted living room invites tranquility at every turn, achieved through a harmonious blend of natural materials and a seamless integration of solid and soft forms.
Architecture firm
Mind Design
Photography
Michelle Naskov
Principal architect
Miroslav Naskov
Design team
Miroslav Naskov,Jan Wilk, Malina Malinova, Davide Tessari, Michelle Naskov
Collaborators
B-Design (Furniture Fabrication)
Interior design
Mind Design
Lighting
Mind Design, Wolfram Studio (Lighting Fabrication)
Visualization
nVisual Studio
Tools used
Autodesk Maya, Adobe Photoshop, V-ray, AutoCAD, Rhinoceros 3D, ArchiCAD, Adobe Illustrator
Typology
Residential › House
Creating your dream home can seem like an overwhelming endeavor – where do you even start? The journey begins here – with an idea and a plan. Your vision of the perfect home is within reach, but there are many steps to take to transform that vision into reality.
Photography
Pv Productions
Controlled pure, yet elegant interior design for a family home in the mountain. The tranquillity of the space can be felt through every element from its natural materials and the combination of hard and soft volumes.
Architecture firm
Mind Design
Location
Markovo, Plovdiv, Bulgaria
Tools used
Autodesk Maya, Adobe Suite
Principal architect
Miroslav Naskov
Design team
Jan Wilk, Malina Malinova, Davide Tessari, Michelle Naskov
Visualization
nVisual Studio
Typology
Residential › House
Tall ceilings, elegant archways, and light and airy family rooms. You're not just picturing your new home — you're envisioning your new life. The home you choose will be the stage for thousands of your life's best memories and become the source of small, everyday joys in your day-to-day.
Written by
Liliana Alvarez
Photography
Travis Grossen

