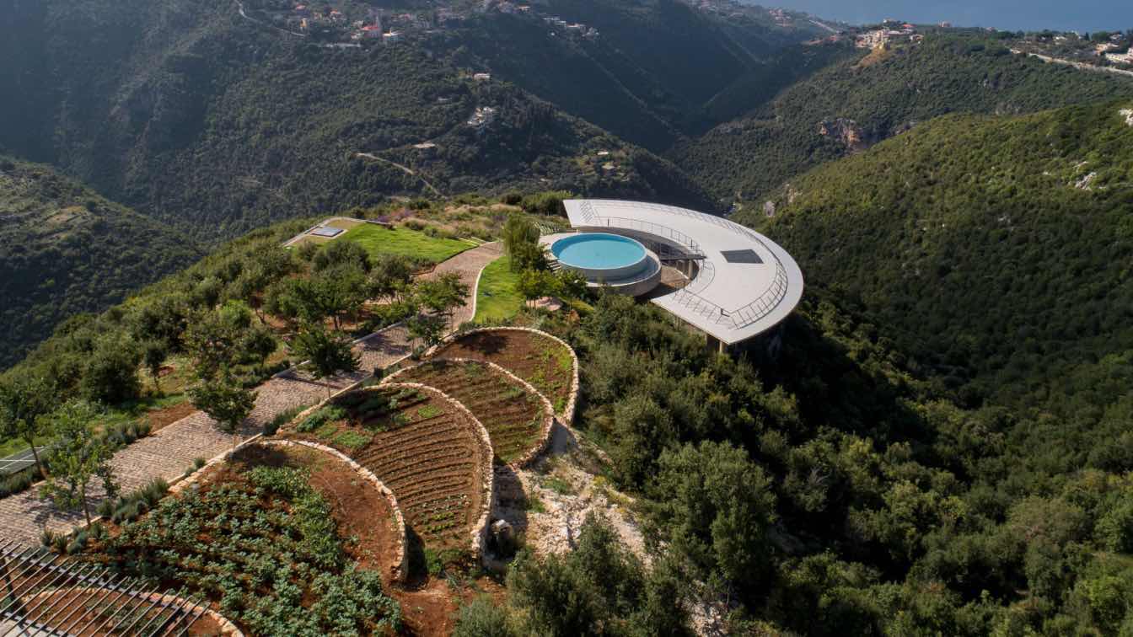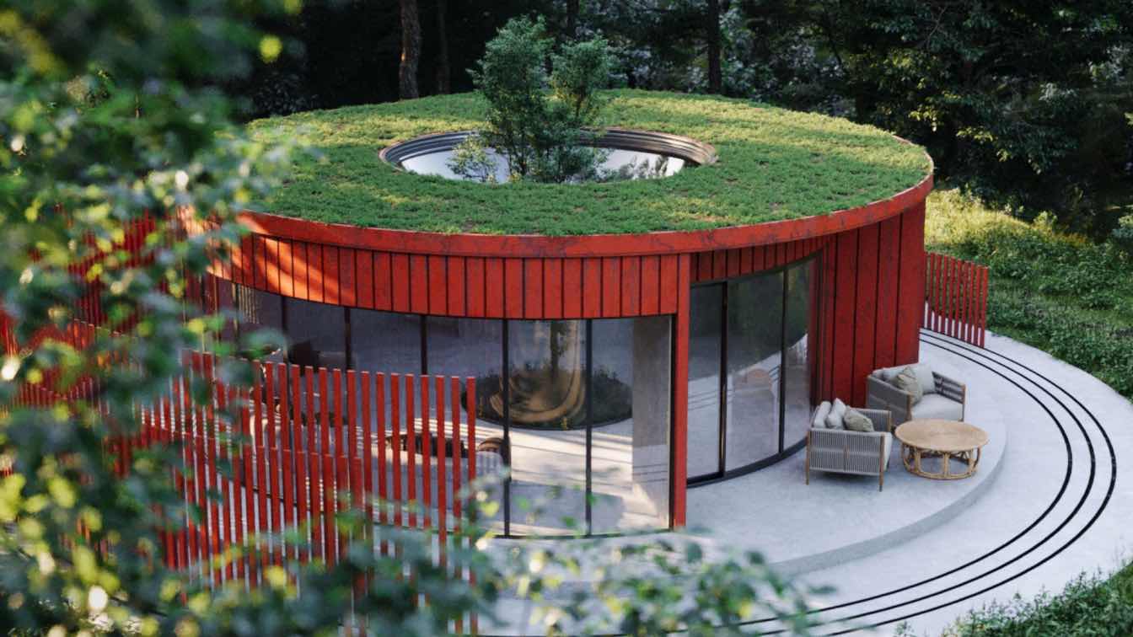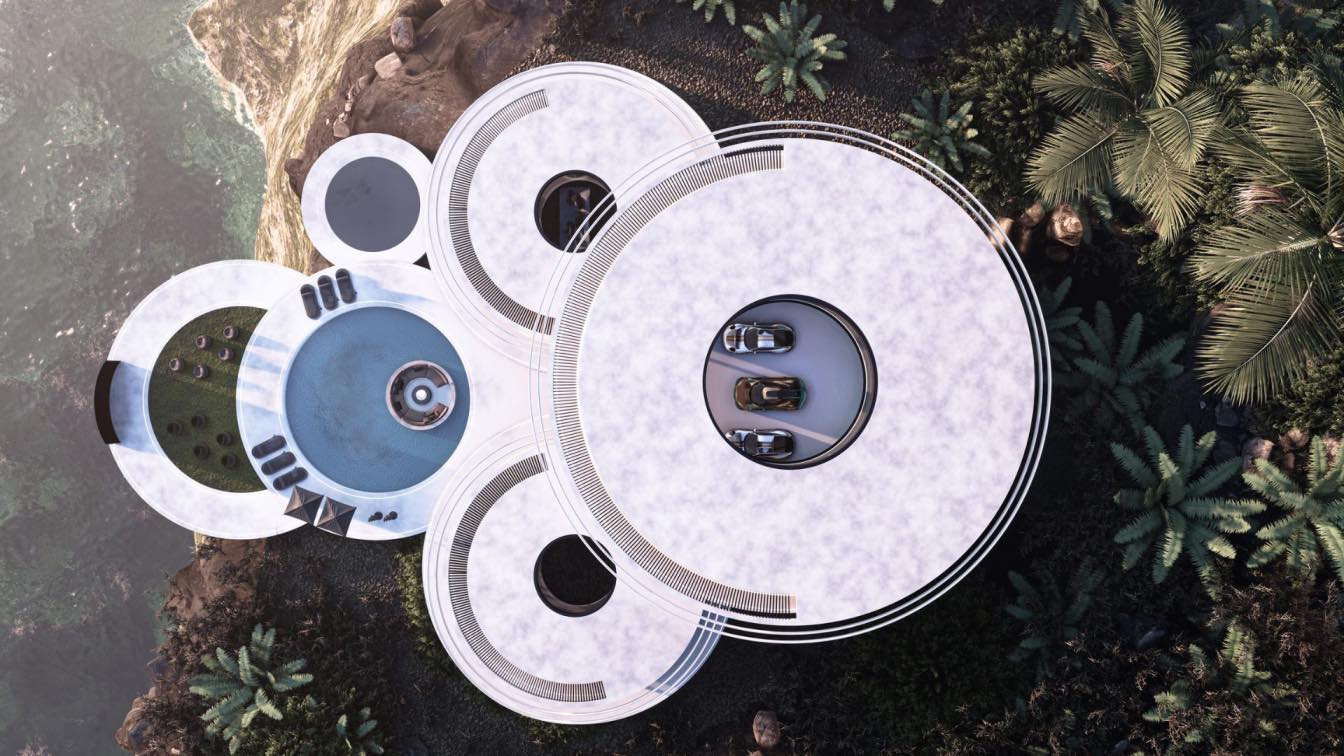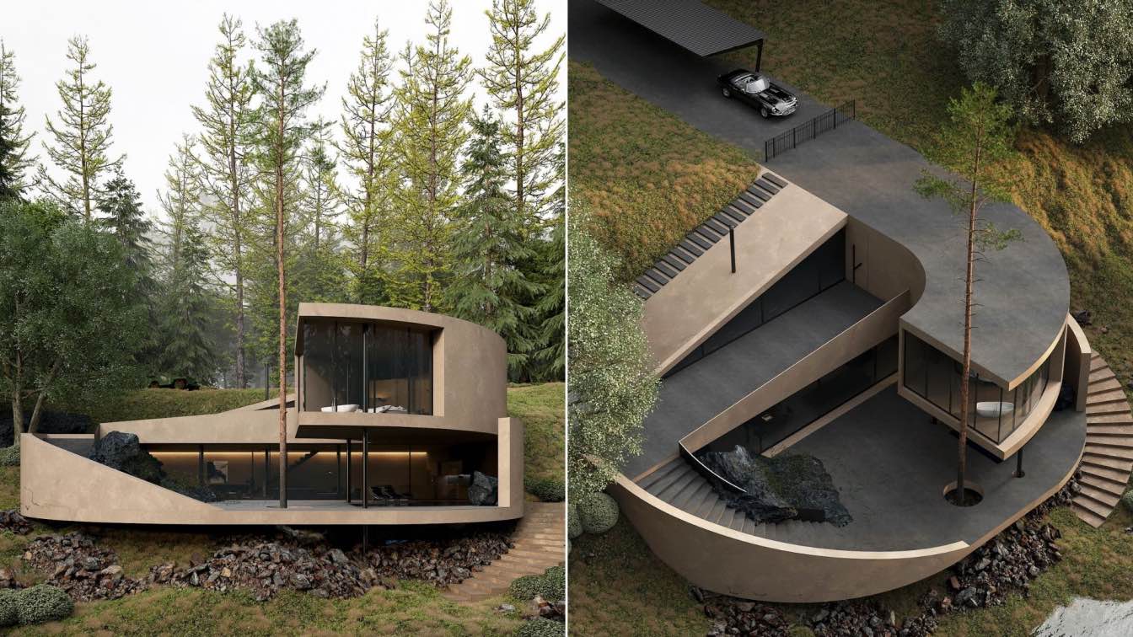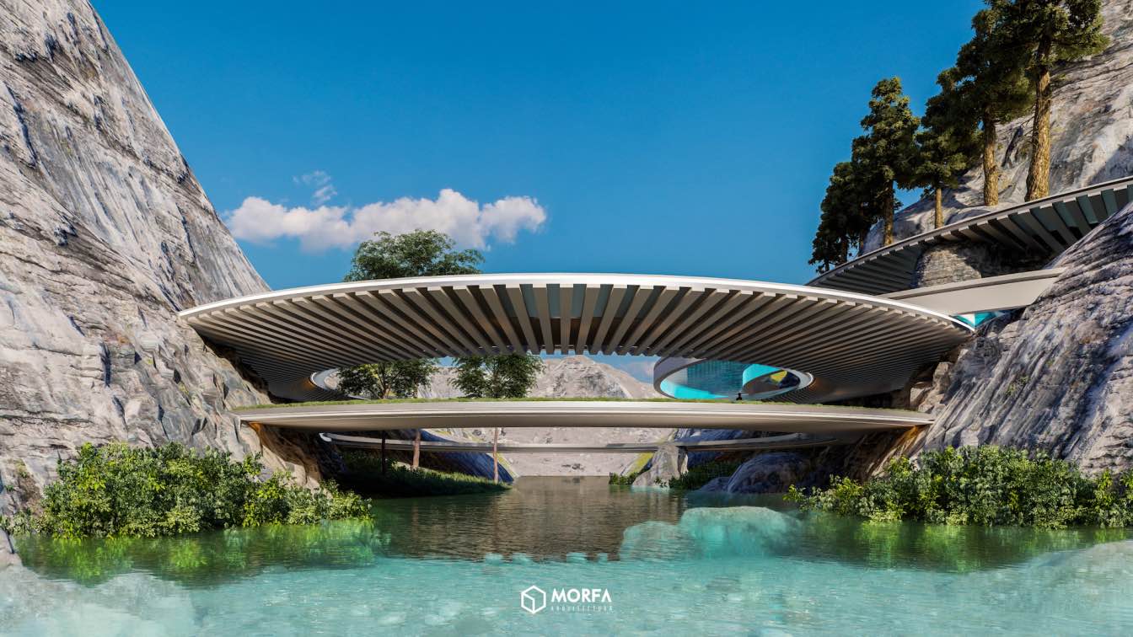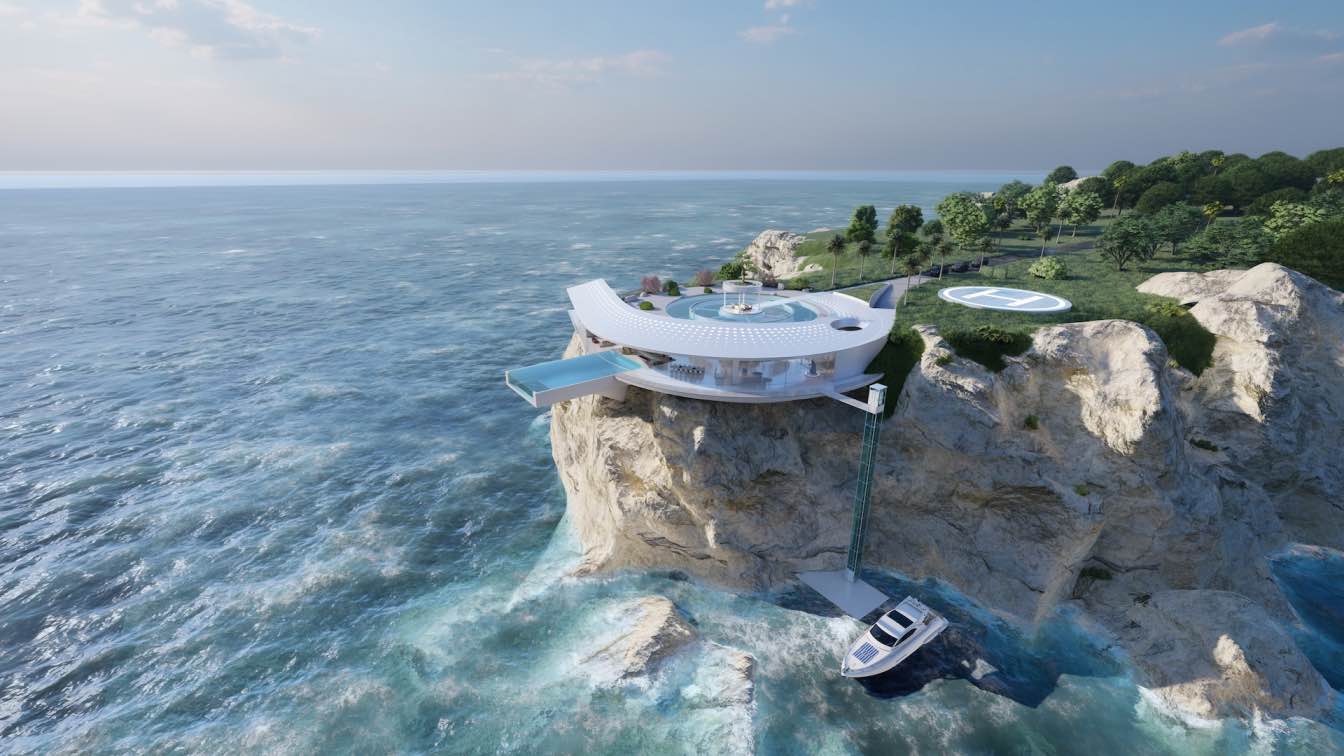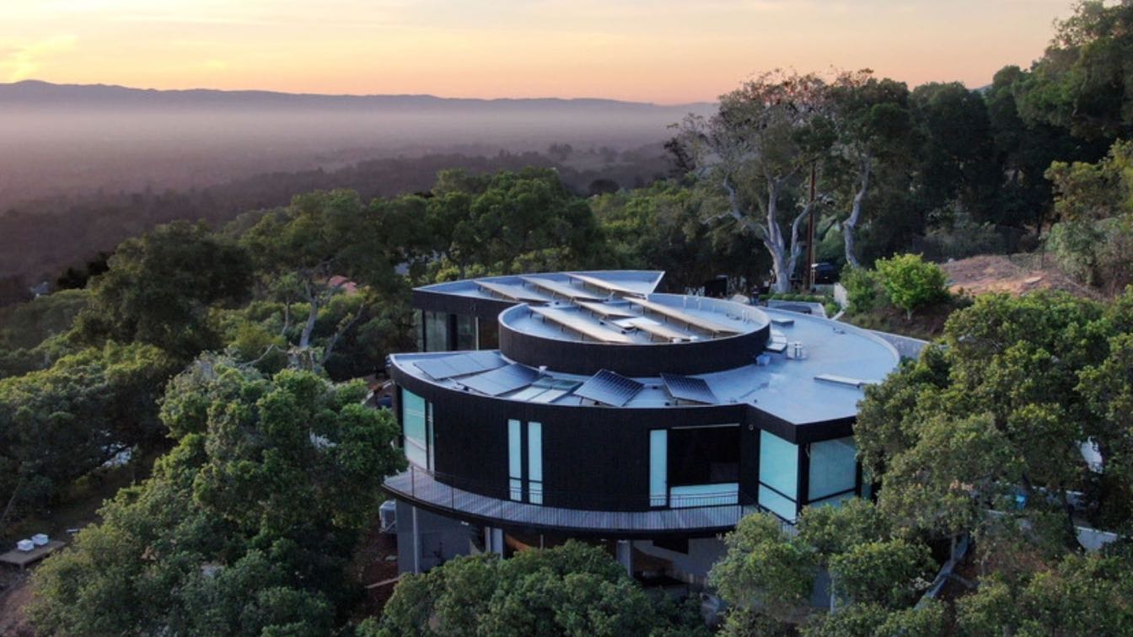Situated on a spectacular hilltop in the Batroun region, the site overlooks a lush green valley with vistas towards the sea. Programmatically, the project consists of two houses within one envelope: one for the client and another for his parents.
Project name
SKYHAVEN Residence
Architecture firm
BLANKPAGE Architects
Photography
Wissam Chaaya
Principal architect
Walid Ghantous, Patrick Mezher
Design team
Walid Ghantous, Patrick Mezher, Omar Alameddine
Interior design
BLANKPAGE Architects
Structural engineer
Elie Turk
Environmental & MEP
Mechanical engineer Elias Abu-Khaled; Electrical engineer Charbel Khalife
Lighting
BLANKPAGE Architects
Supervision
BLANKPAGE Architects
Visualization
BLANKPAGE Architects
Construction
MAK Builders
Material
Concrete, Wood, Glass, Steel
Typology
Residential › House
A stunning and imaginative apartment building facade that artfully combines various elements to create a visually captivating structure. The facade has numerous circular windows, each framed with textured clay tiles and concrete, which gives the building a unique, earthy beauty. The selection of circular windows breaks away from the usual rectangul...
Project name
Circular House
Architecture firm
K-Studio
Tools used
Midjourney AI, Adobe Photoshop
Principal architect
S.K.Kamranzad
Collaborators
studioedrisi & Studio____ai
Visualization
S.K.Kamranzad
Typology
Residential › House
It is a family house that can be built in different environments. It has a mechanical system to create a private space with the help of circular elements.
Project name
Infinity House
Architecture firm
Corridor Group
Location
Mazandaran, Iran
Tools used
Autodesk AutoCAD, Autodesk 3ds Max, Corona Renderer, Adobe Photoshop
Principal architect
Soheyla Rangbar
Design team
Soheyla Rangbar
Typology
Residential › House
The structure of the rock villa consists of several circles in the form of a staircase. Inside each circle there are spaces with different uses. A hole is created in the center of each circle. For ventilation and void. The rock villa is designed for the Metaverse environment.
Architecture firm
Ufoverse Office
Tools used
Autodesk 3ds Max, Lumion
Principal architect
Bahman Behzadi
Visualization
Ufoverse Office
Typology
Residential › House
The main idea of the design is based on a combination of modern style and organic style. (In the style of organic architecture, there is a balance between humanity and its surroundings. Eco-materials and sustainable energy are used. It is believed that the surrounding nature should be used in the interior design space of the house and flow in it.)
Project name
Precedence House
Architecture firm
Mohtashami Studio
Location
Upstate New York, New York, USA
Tools used
Autodesk 3ds Max, V-ray, Adobe Photoshop
Principal architect
Reza Mohtashami
Design team
Reza Mohtashami, Reyhaneh Daneshmandi, Benny Mohtashami
Visualization
Reyhaneh Daneshmandi
Typology
Residential › House
This digital building is an architectural ring supported by two mountains, the ring rises above a river, it has a circular pool on the upper floor, the bottom of the pool is transparent and allows you to see the vegetation and the river below the main ring. At night the warm lights contrast with the blue tones of the context.
Architecture firm
MORFA Architecture
Tools used
SketchUp, Lumion, Adobe Photoshop
Principal architect
Javier Zubia
Visualization
MORFA Architecture
Typology
Residential › House
Supervillain House in The Metaverse inspired by the latest James Bond movie and the Iron Man house. The house is sitting on a cliff with a view towards the ocean.
Project name
Supervillain House
Architecture firm
Omar Hakim
Tools used
Rhinoceros 3D, Grasshopper, Lumion, Adobe Photoshop, Blender
Principal architect
Omar Hakim
Typology
Residential › House
Tucked away in Los Altos Hills, the aptly named Round House is a geometrically unique structure; one of a few similarly shaped homes built in California in the 60s. The clients fell in love with this quirky circular house and initially planned a modest remodel.
Architecture firm
Feldman Architecture
Location
Los Altos Hills, California, United States
Collaborators
Romig Engineers Inc (Geotechnical Consultant), Urban Tree Management (Arborist)
Civil engineer
Lea + Braze Engineering Inc
Structural engineer
BKG Structural Engineers
Landscape
Variegated Green
Construction
Baywest Builders
Typology
Residential › House

