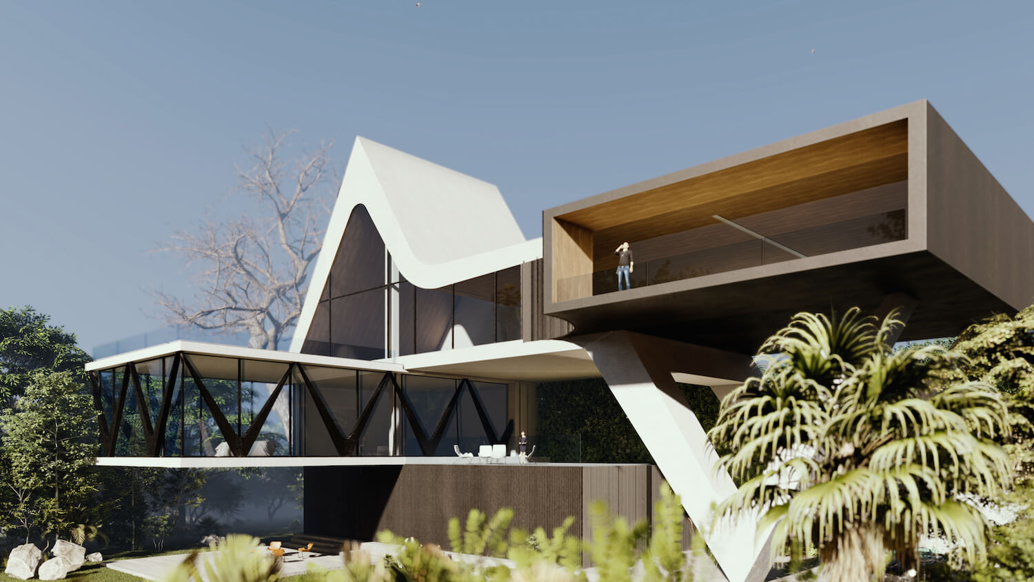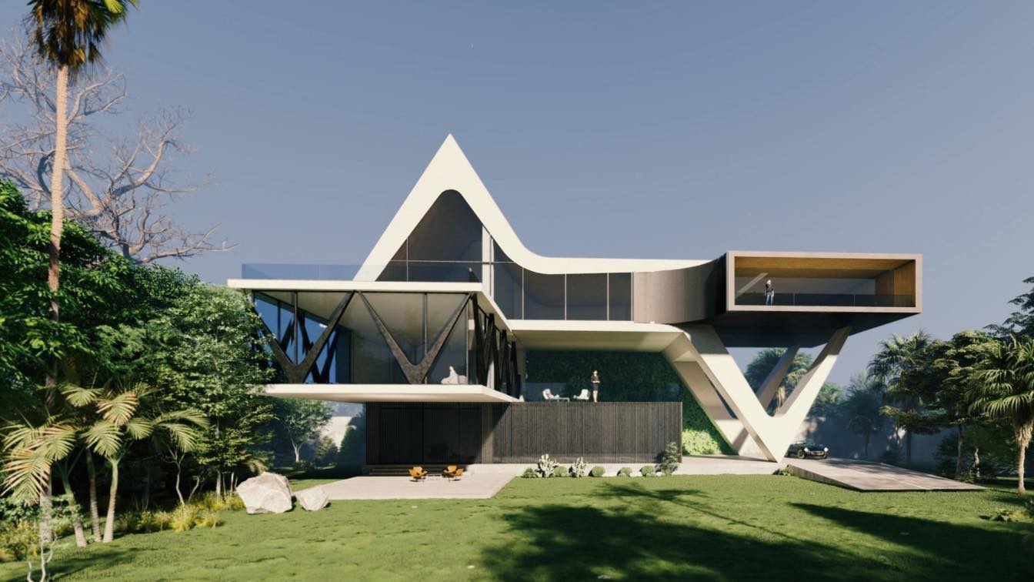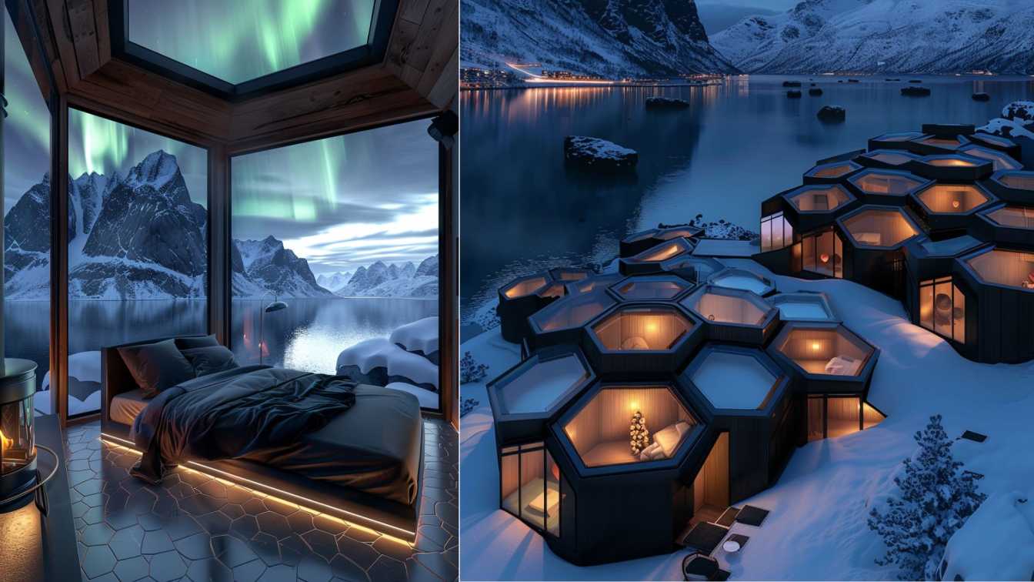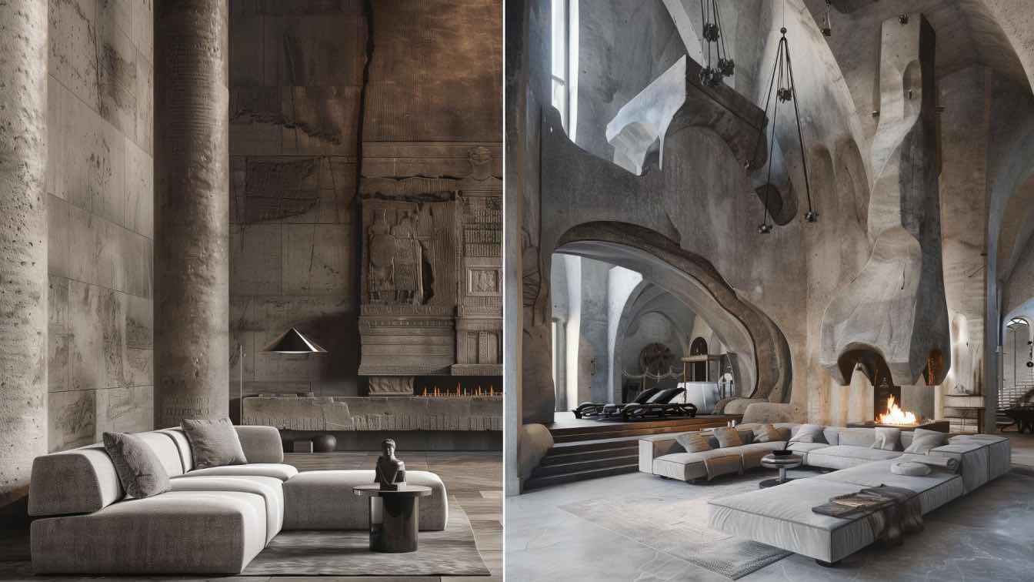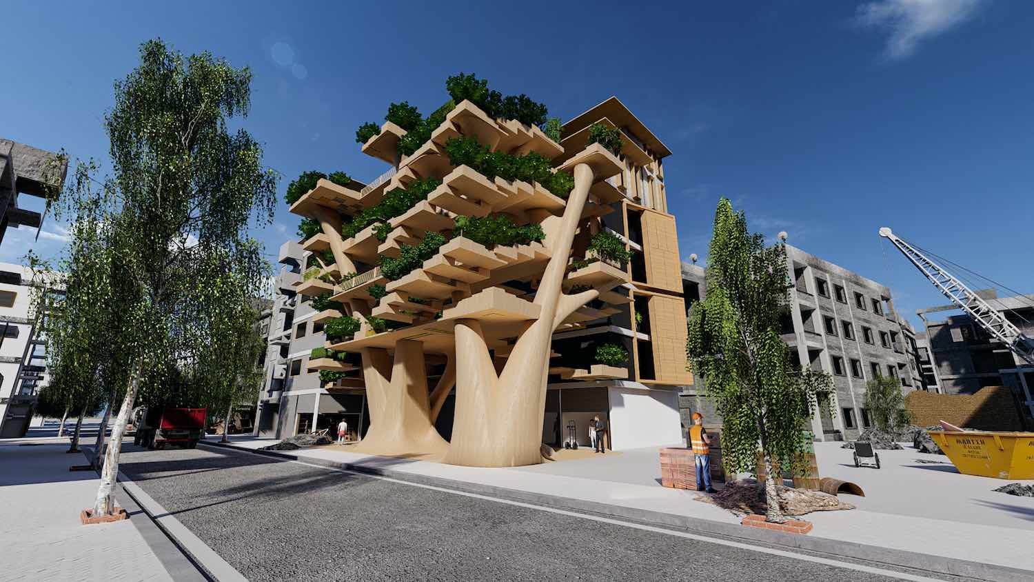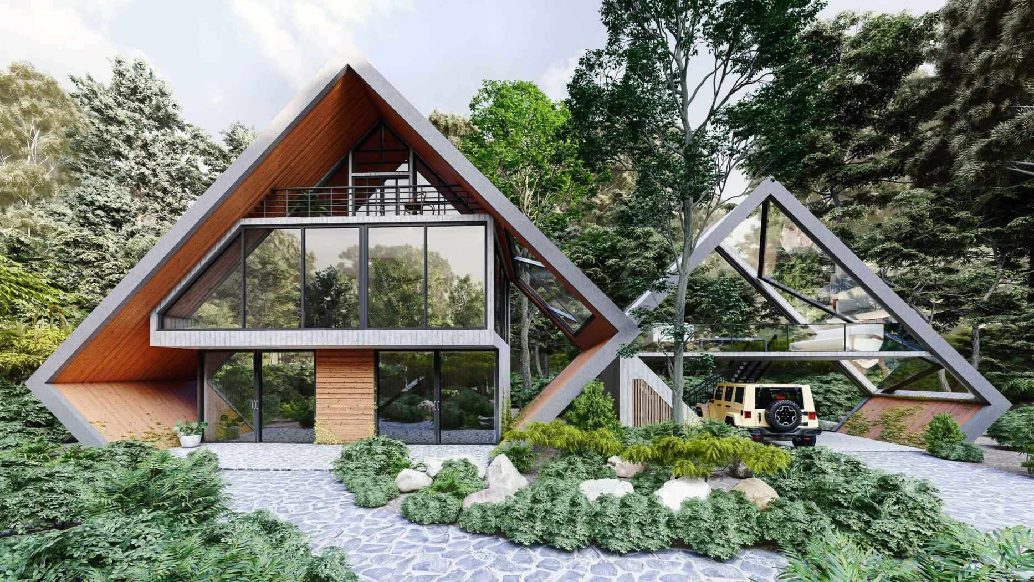Hoom Architectural Studio: The project with villa use is located in the space between the trees. In this villa, according to the employer, the design team tried to make a visual connection with the garden space. The structural feature of this building is the 11 meter console in the southern part and The northern part of the building is restrained by a diagonal column with a height of more than 8 meters.







