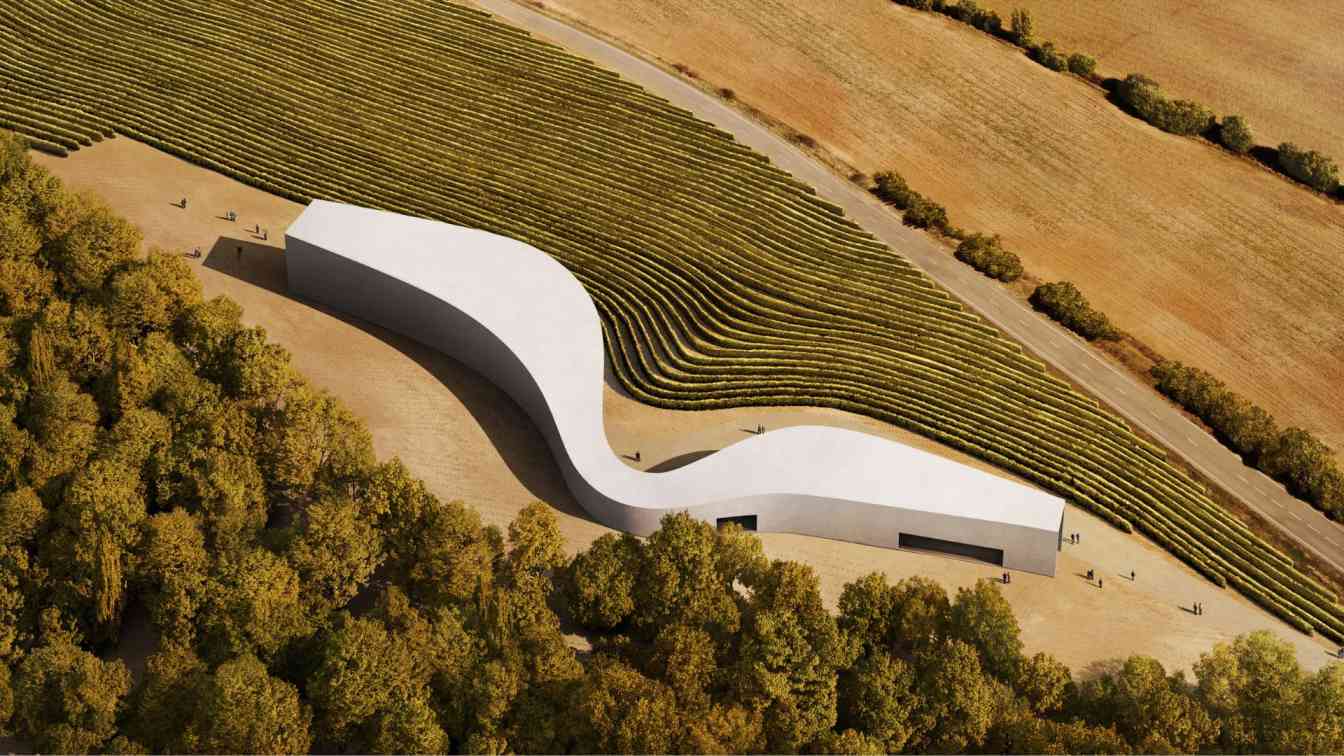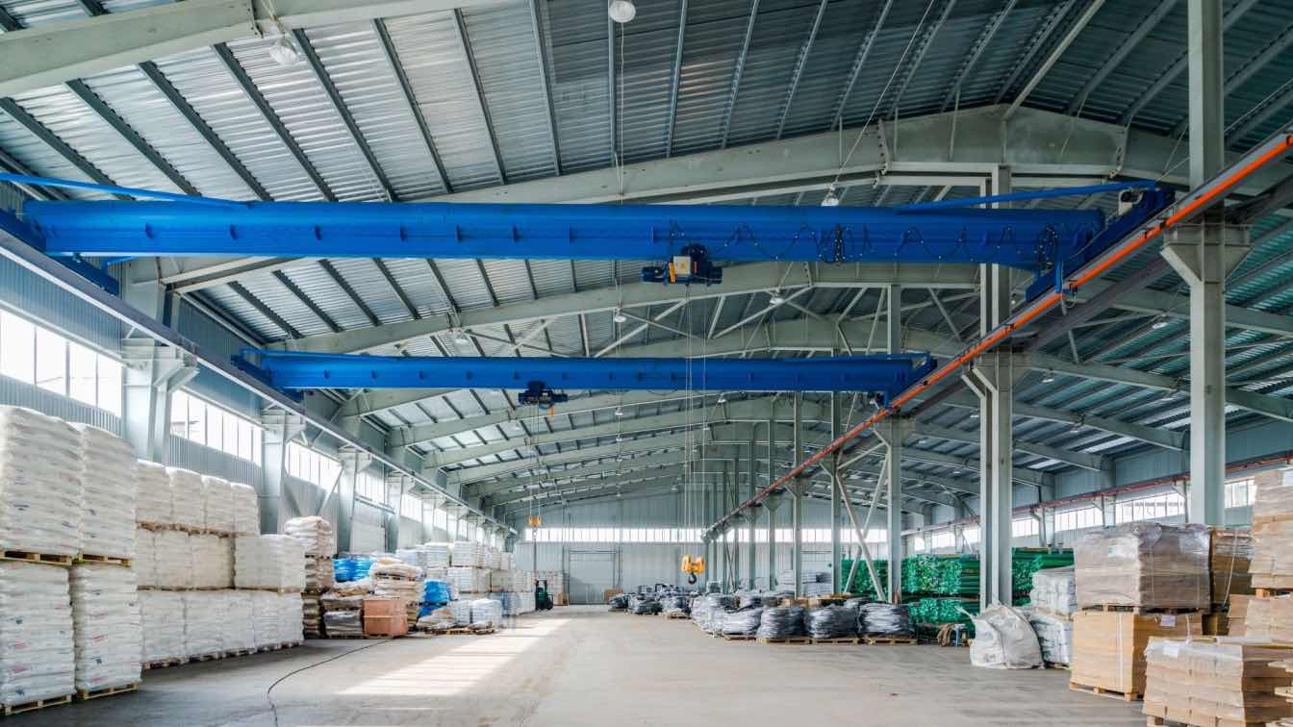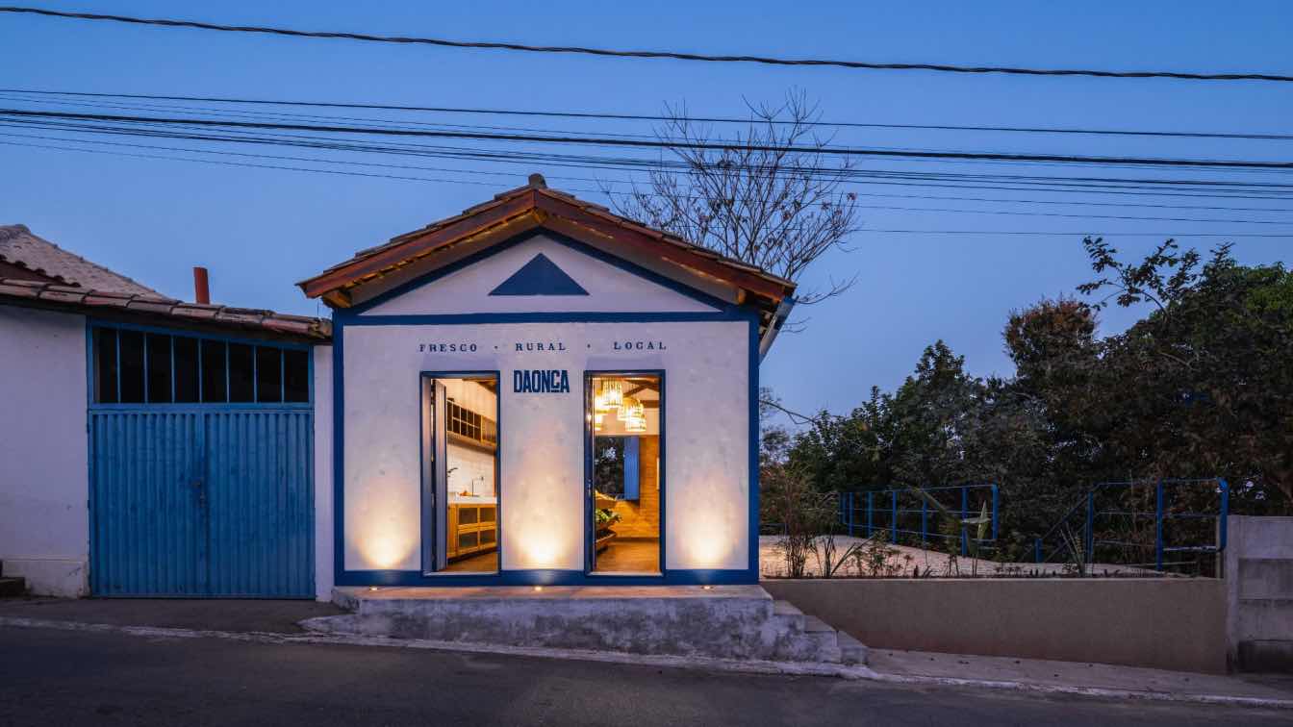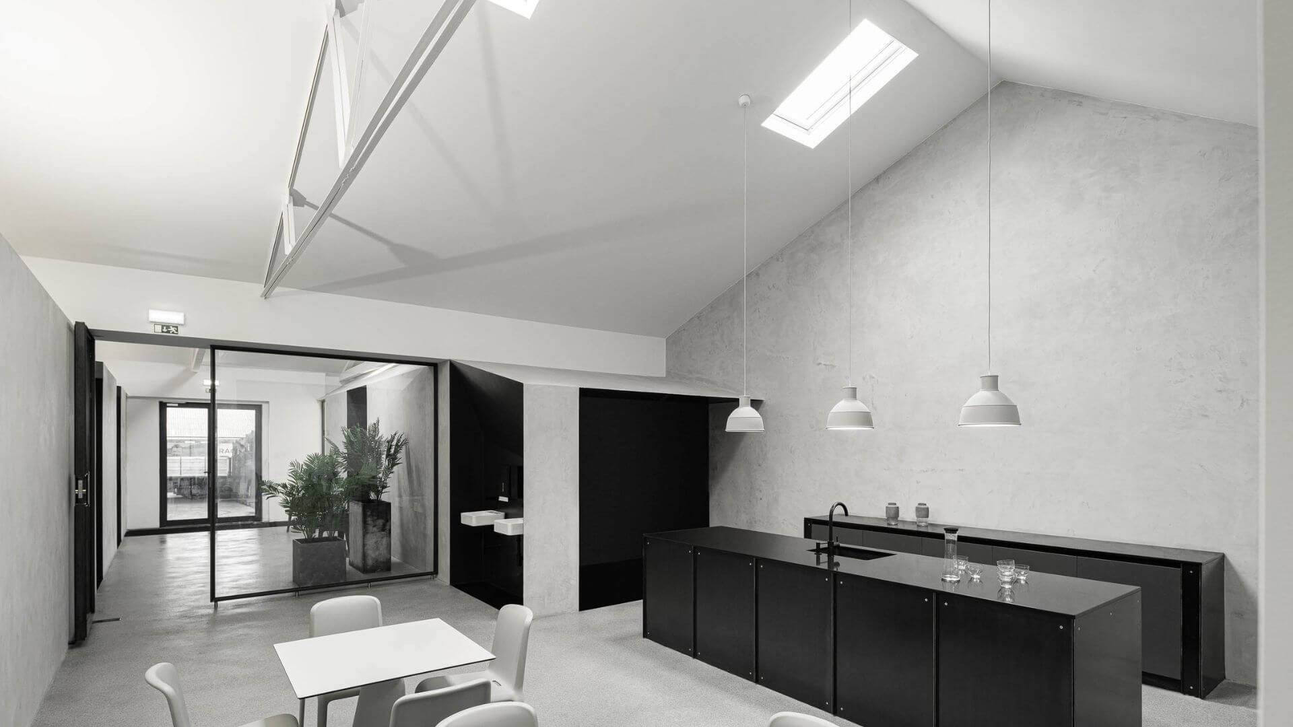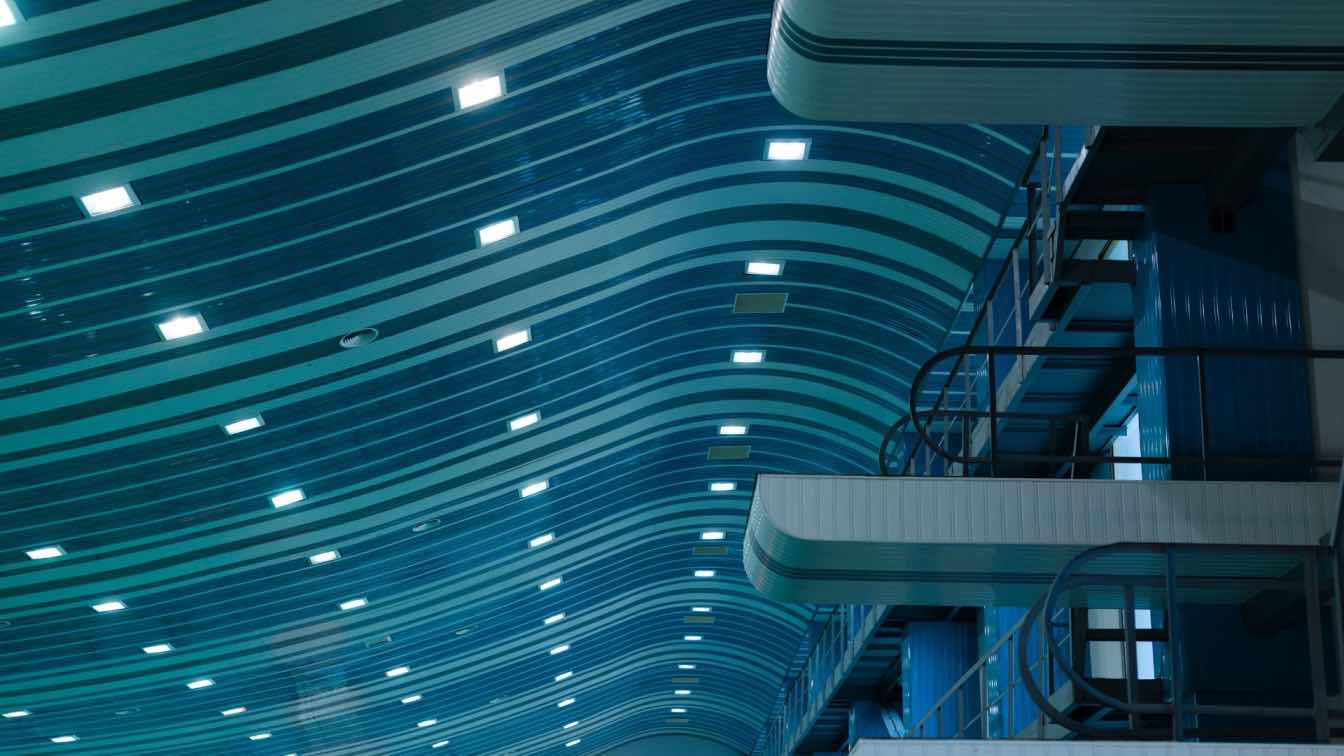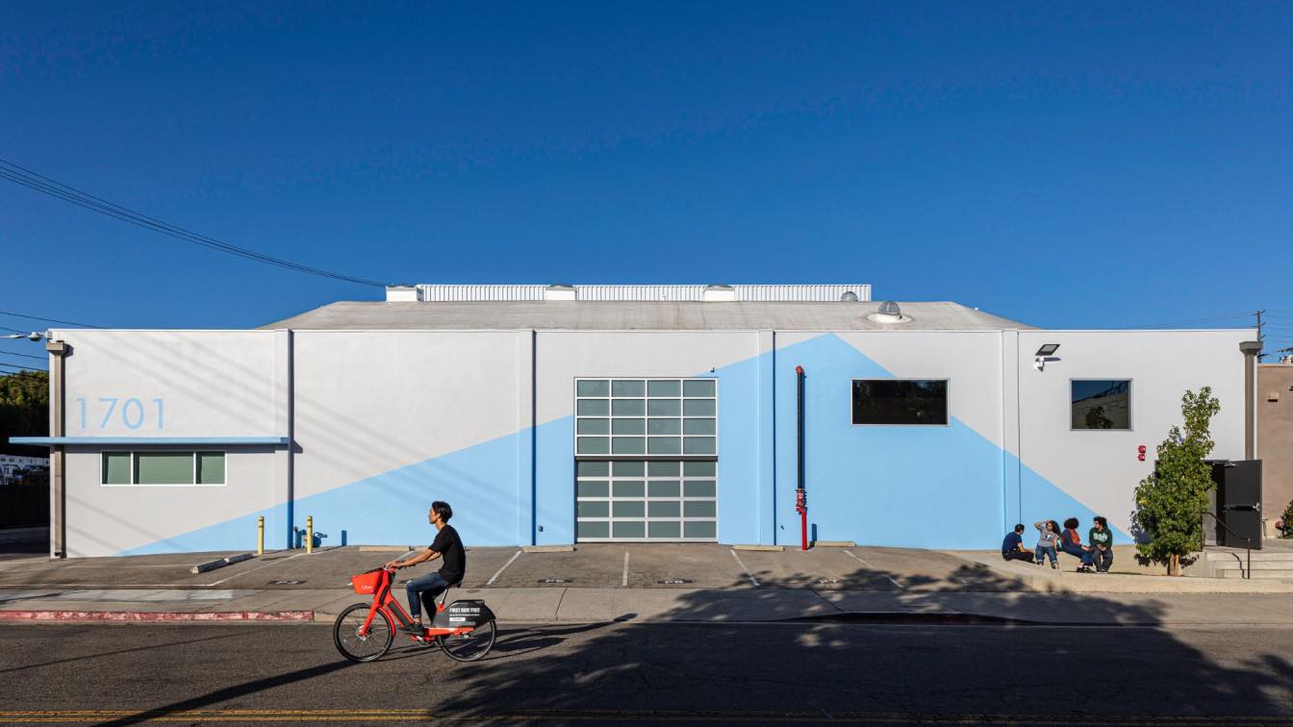In the quiet interior of Castile, an architectural piece emerges—not one that imposes itself, but one that gently settles. More than a conventional winery, it is conceived as a place for the research and recovery of ancestral grape varieties.
Project name
Bodegas Dominio D’echauz
Architecture firm
Fran Silvestre Arquitectos
Location
Zayas De Báscones, Soria, Spain
Principal architect
Fran Silvestre
Design team
Fran Silvestre, Sevak Asatrián, David Cirocchi
Collaborators
Engineering: ALFATEC; María Masià | Collaborating Architect Pablo Camarasa | Collaborating Architect Ricardo Candela | Collaborating Architect Estefanía Soriano | Collaborating Architect Carlos Lucas | Collaborating Architect Andrea Baldo | Collaborating Architect Ángelo Brollo | Collaborating Architect Javi Herrero | Collaborating Architect Paco Chinesta | Collaborating Architect Gino Brollo | Collaborating Architect Facundo Castro | Collaborating Architect Anna Alfanjarín | Collaborating Architect Laura Bueno | Collaborating Architect Toni Cremades | Collaborating Interior Designer Susana León | Collaborating Architect David Cirocchi | Collaborating Architect Neus Roso | Collaborating Architect Nuria Doménech | Collaborating Architect Andrea Raga | Collaborating Architect Olga Martín Collaborating Architect Víctor González | Collaborating Architect Pepe Llop | Collaborating Architect Alberto Bianchi | Collaborating Architect Pablo Simò | Collaborating Architect Andrea Blasco | Collaborating Interior Designer Laura Palacio | Collaborating Architect Carlos Perez | Collaborating Architect Jovita Cortijo | Collaborating Architect Claudia Escorcia | Collaborating Architect Diana Murcia | Collaborating Architect Carlos Ferrer | Collaborating Architect Diana Vela | Collaborating Architect Ana de Pablo | Director of the Finance and Administration Department Sara Atienza | Director of the Marketing and PR Department Valeria Fernandini | Finance Department Sandra Mazcuñán | Administration Department José María Ibañez | Business developer CCG and Mexico Andrea Álvarez | Marketing and PR Department Néstor Bolinches | Business Developer Graciela Guillén | Marketing and PR Department Olga Fernández | Collaborating Interior Designer
Visualization
Estudio Agraph
Client
Vitis Navarra, Bodegas Dominio D‘Echauz
The use of effective pallet racking systems is one essential thing to ensure the warehouse is safe and efficient. The warehouse systems that the employees have to handle are the ones with the materials stored in an organized and logical way, ensuring the space, safety and cutting backlogs of operations.
Photography
Aleksandar Little Wolf
Building a metal building warehouse is not just a technical task—it’s a comprehensive planning and future-proofing challenge. Careful demand analysis, material selection, structural design, layout planning, safety, and environmental measures—along with foresight for future expansion—must all be thoughtfully considered.
Written by
Liliana Alvarez
Estudio Pedro Haruf: The warehouse is a commercial and service space located in the small town of Onça do Pitangui, in Minas Gerais. It offers products from agroforestry and crafts from small producers in the region, in addition to serving coffee and groceries to residents and tourists.
Project name
Armazem da Onça
Architecture firm
Estudio Pedro Haruf
Location
Onça De Pitangui, Minas Gerais, Brazil
Principal architect
Pedro Haruf
Design team
Sofia Vasconcelos
Collaborators
Aloisio Ventura, Thabatta Zuba
Interior design
Estúdio Pedro Haruf
Lighting
Estudio Pedro Haruf
Tools used
SketchUp, Enscape, Adobe
Typology
Commercial, Warehouse, Restoration
BOX arquitectos: A10 is the end result of the adaptation of a industrial warehouse facility into social spaces for the factories. The program is composed by administration areas, offices, medical offices, the lunch hall and resting area, bathrooms with showers rooms included.
Project name
Indústria | A10
Architecture firm
BOX arquitectos
Location
São Miguel, Azores, Portugal
Photography
Ivo Tavares Studio
Principal architect
Bárbara Morgado, Óscar Catarino
Collaborators
Fabiana Velho Cabra
Interior design
BOX arquitectos
Structural engineer
sopsec | açores
Construction
Caetano & Medeiros – sociedade de construção imobiliária
Typology
Industrial › Warehouse
Avoiding accidents in Florida warehouses needs a varied plan that focuses on the distinct problems due to the state's weather and landscape.
Written by
Liliana Alvarez
Photography
Aleksandar Little Wolf
Choosing the right warehouse lighting is crucial for maintaining a safe and efficient working environment. Remember, the goal of warehouse lighting is not just to illuminate the space but to enhance safety, improve productivity, and reduce energy consumption.
An urban landscape inside a former airplane parts storage warehouse accommodates an eclectic series of uses for a Los Angeles area private school, while at the same time providing an inspirational series of intervening spaces to enrich the student experience.
Project name
Crossroads Arts and Athletics Facilities
Architecture firm
LOC Architects
Location
Santa Monica, California, USA
Principal architect
Poonam Sharma
Design team
Ali Jeevanjee, Tessa Forde
Structural engineer
Miyamoto International
Tools used
Revit, Enscape 3D
Construction
Douglass Design Build
Material
Concrete, marine plywood, polycarbonate
Client
Crossroads School for Arts and Sciences
Typology
Educational › Warehouse Conversion

