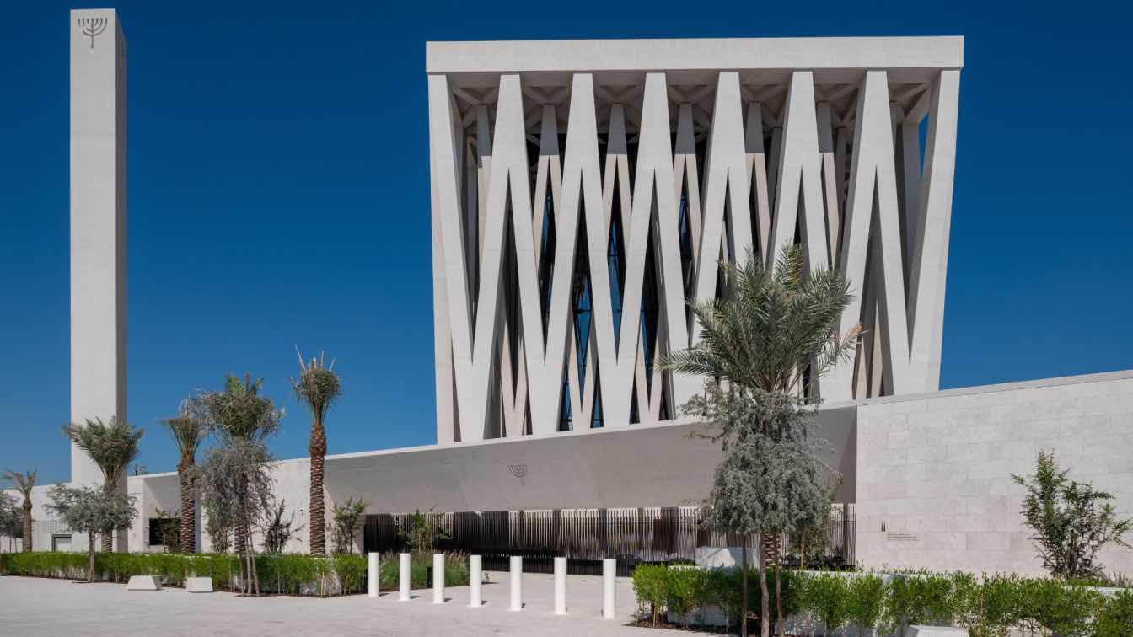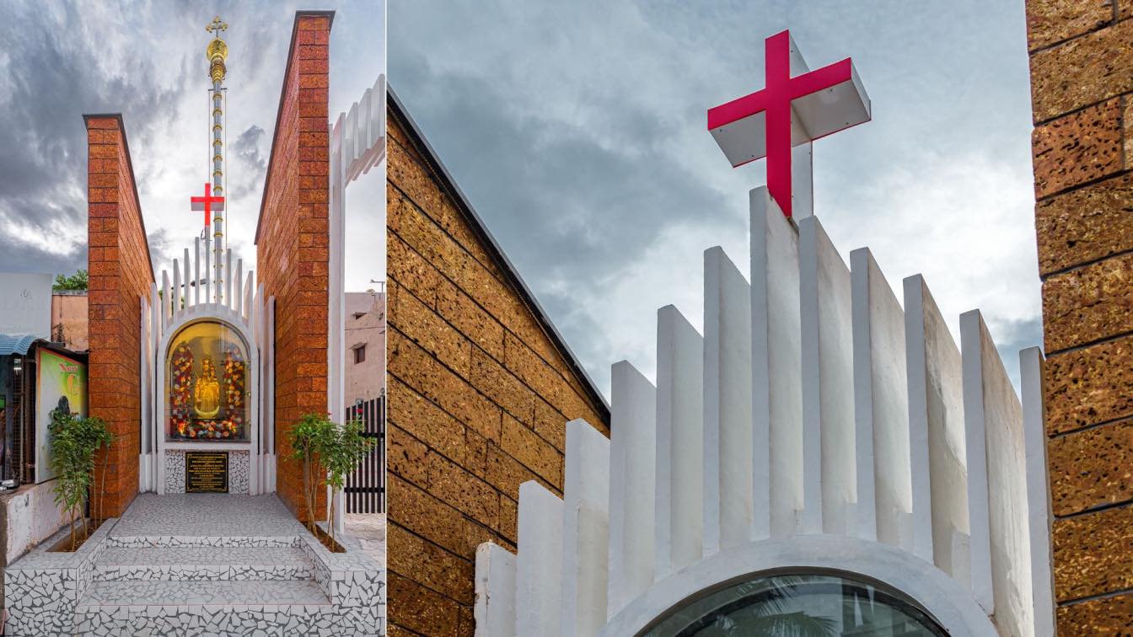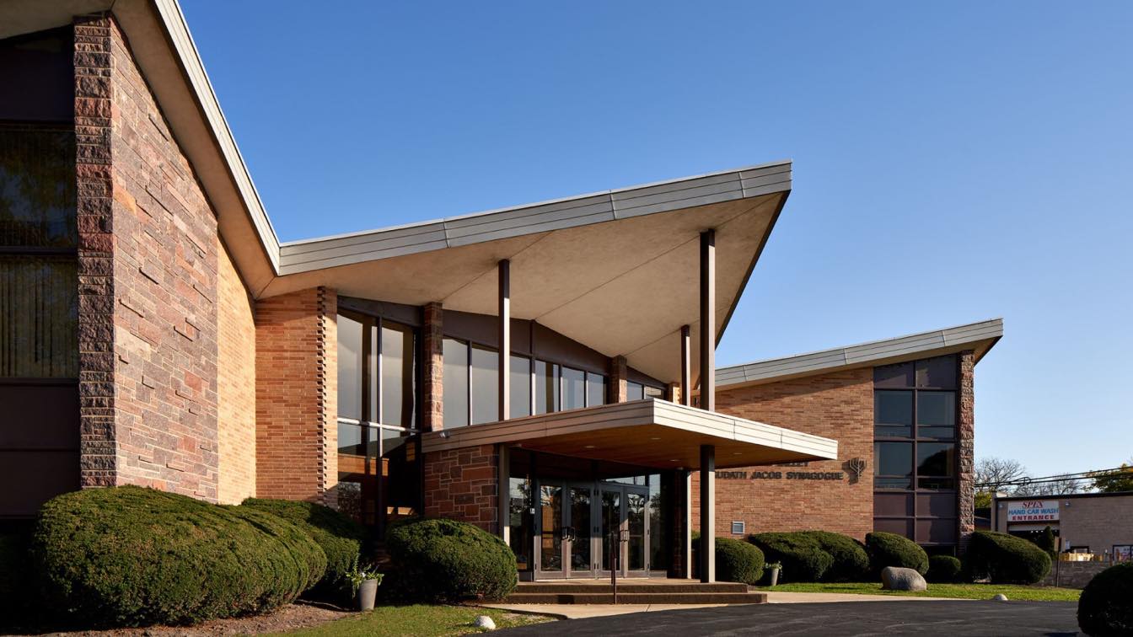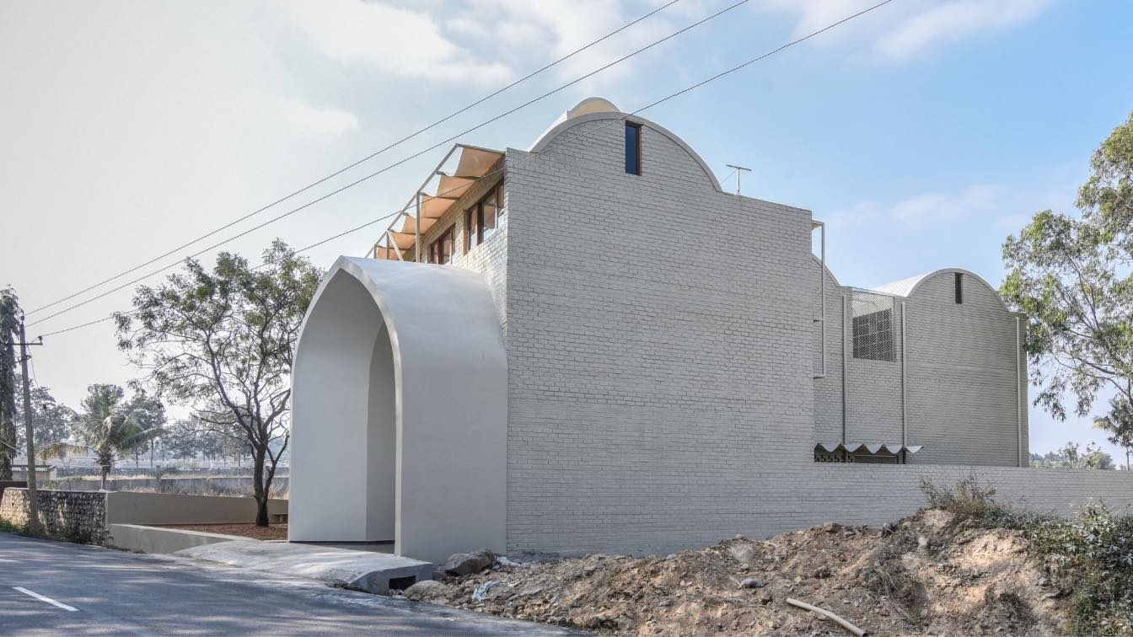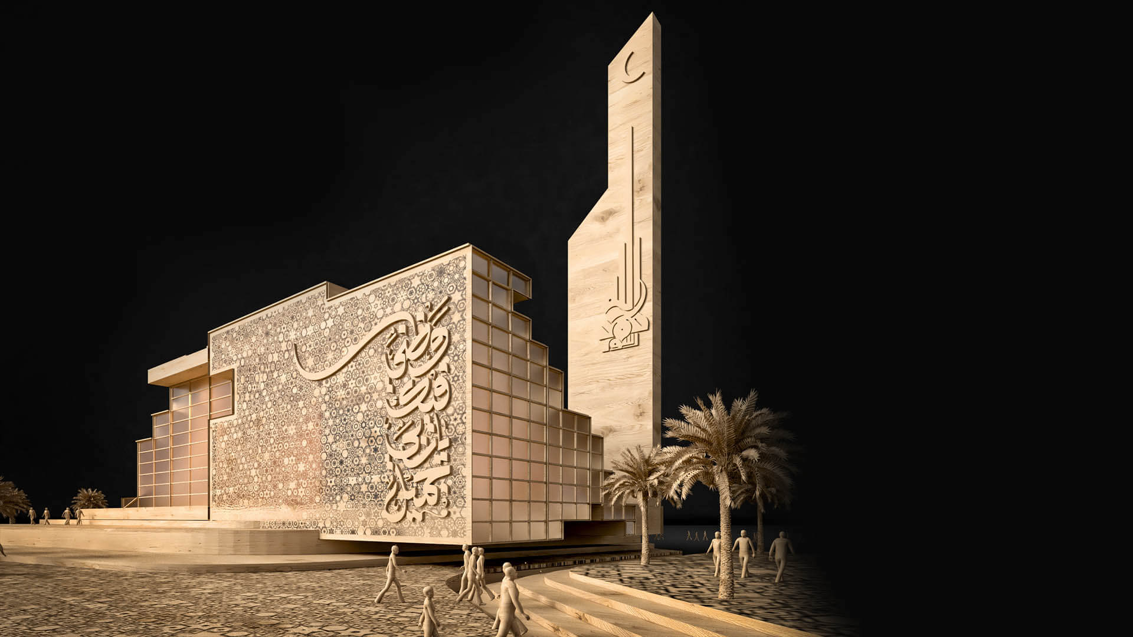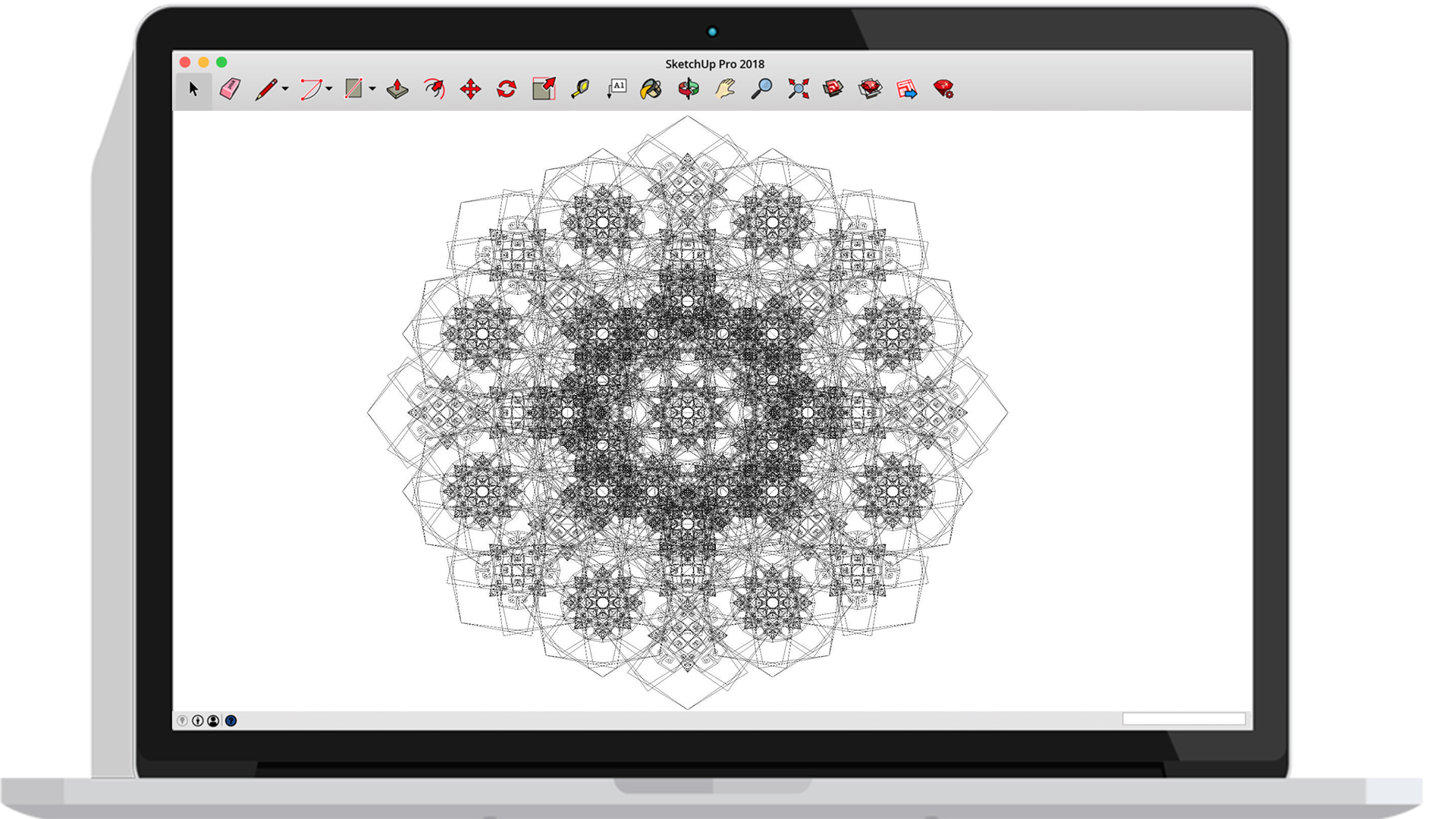Dubai-based architectural photography studio, DEED STUDIO, is delighted to announce that their project, The Abrahamic Family House in Abu Dhabi, has recently been honored as the Category Winner in Photography | Architecture Exteriors at the LOOP Design Awards 2023.
Photographer
Deed Studio.UAE
Project name
Abrahamic Family House
Architecture firm
Adjaye Associates
Location
Abu Dhabi, United Arab Emirates
Antony Architects’ latest architectural endeavor, The Monstrance Arch, located on the fringes of Chennai in the enchanting locale of Pattabiram, aims to redefine the church entrance experience. The objective is to create an entrance arch that transcends the ordinary and distinguishes itself from the surrounding architectural landscape.
Project name
The Monstrance Arch
Architecture firm
Antony Architects
Location
Chennai, Tamilnadu ,India
Photography
Arun Siddarth
Principal architect
Antony Manoj Xavier
Collaborators
T XAVIER & SONS
Civil engineer
Britto Xavier,Selvam Xavier
Structural engineer
Kabilan
Environmental & MEP
T XAVIER & SONS
Landscape
Shakthi Landscape
Visualization
Antony Architects
Tools used
Rhino,Grasshopper,Vray,Photoshop
Material
Latrite stone,broken tile,Precast slab
Typology
Religious Architecture › Church, City Tropology, Installation
A Mid-mod Chicago Synagogue - reimagined for today, by Studio ST Architects. The Skokie Valley Synagogue renovation transformed the sanctuary, built in 1963, from a dark and formal space to an ethereal, light filled and ADA accessible room for communal prayer.
Project name
Skokie Valley Synagogue Renovation
Architecture firm
Studio ST Architects
Location
8825 E. Prairie Road, Skokie, IL 60076, USA
Photography
Andrew Bruah, Kendall McCaugherty
Principal architect
Esther Sperber
Design team
Architect of Record: Auerbach Architects. Ark and Judaica Design: Amy Reichert Design
Collaborators
Acoustical Engineer: Aercoustics
Built area
17,400 ft², total, 5,500 ft² renovated area
Structural engineer
Goodfriend Magruder Structure LLC
Environmental & MEP
Calor Design Group Ltd.
Lighting
Castelli Lighting
Construction
Twenty 9, Inc.
Material
Stone Source porcelain tiles: Floor tiles: “Artwork Neutral 00” matte, Wall tiles: “I Colori Bianco” matte. Caesarstone countertops. Sauder Worship chairs. Custom frosted glass mechitza with Hebrew text, cut and etched by 3Form. Prime Architectural Metal and Glass curtain wall system and skylight. Custom-built Torah ark and reading table by Amy Reichert Design. Acoustical Surfaces acoustic panels
Client
Skokie Valley Agudath Jacob Synagogue
Typology
Religious › Synagogue
This Mosque originally manifested for the purpose of charity: to provide shelter and education to underprivileged Muslim children from the local community. The undertaking was initiated entirely by DS2 design studio in Bengaluru, in response to a growing need for a non-confirmative education system that would enable children to look out for themsel...
Architecture firm
DS2 Architecture
Location
Bengaluru, Karnataka, India
Principal architect
Mueen Haris
Typology
Religious › School, Educational institution
The Islamic Centre of Babylon is a project where the history and future getting along with each other. It’s a place to meet, discuss, express your ideas. I always saw that the Islamic centers is more than just a typical building that you read about the Islamic views. I
Project name
Babylon Islamic Centre
Architecture firm
Visuality Studio
Tools used
Autodesk 3ds Max, V-ray, Adobe Photoshop
Principal architect
Yasser Agha
Collaborators
Zinah Alallaf
Client
Babylon Investment Department
Status
In progress, under discussion
Typology
Religious Architecture
Designed by by nil-d Studio, the Creek sanctuary is a symbol of celebration of culture. Inspired from Arabic mashrabiya and the beams of light that illuminate traditional spaces, the sanctuary is designed to be an ideal worship location close to water and nature in a remarkable surrounding.
Project name
Sanctuary – The Iconic Mosque, Dubai
Architecture firm
nil-d Studio
Location
Dubai Creek Harbour, Dubai, United Arab Emirates
Tools used
SketchUp, Lumion, Adobe Photoshop
Principal architect
Sunilkarthik
Visualization
arthik & Anilkumar
Status
Competition, Concept Design
Typology
Religious Architecture, Mosque, International Competition
No one wants to waste time learning complicated computer programs. SketchUp is hands-down the most intuitive, not to mention powerful, easy-to-learn 3D drawing tool on the planet. If you want to be productive within a couple of hours, you’ve come to the right place.
Ali Goshtasbi Rad is a designe...
Altunizade Theology Faculty Mosque is designed by by Hassa Architecture as architectural tradition's interpretation of today's vernacular. Being inspired by the rotational movement that takes part in the whole universe from macrocasmos to microcosmos, the mosque is in the pursuit of a new horizon in the mosque architecture by uniting "the part in t...
Project name
Marmara University Theology Faculty Mosque
Architecture firm
Hassa Architecture
Location
Altunizade Mahallesi, Aksoy Sk. No:3, 34662 Üsküdar, İstanbul, Turkey
Photography
İsmail Hakkı Gurbetçi
Principal architect
Muharrem Hilmi Şenalp
Collaborators
Mustafa İskender, Ahmet Çandöken, Büşra Horuz Öztürk, Ömer Okumuş
Typology
Religious Architecture › Mosque

