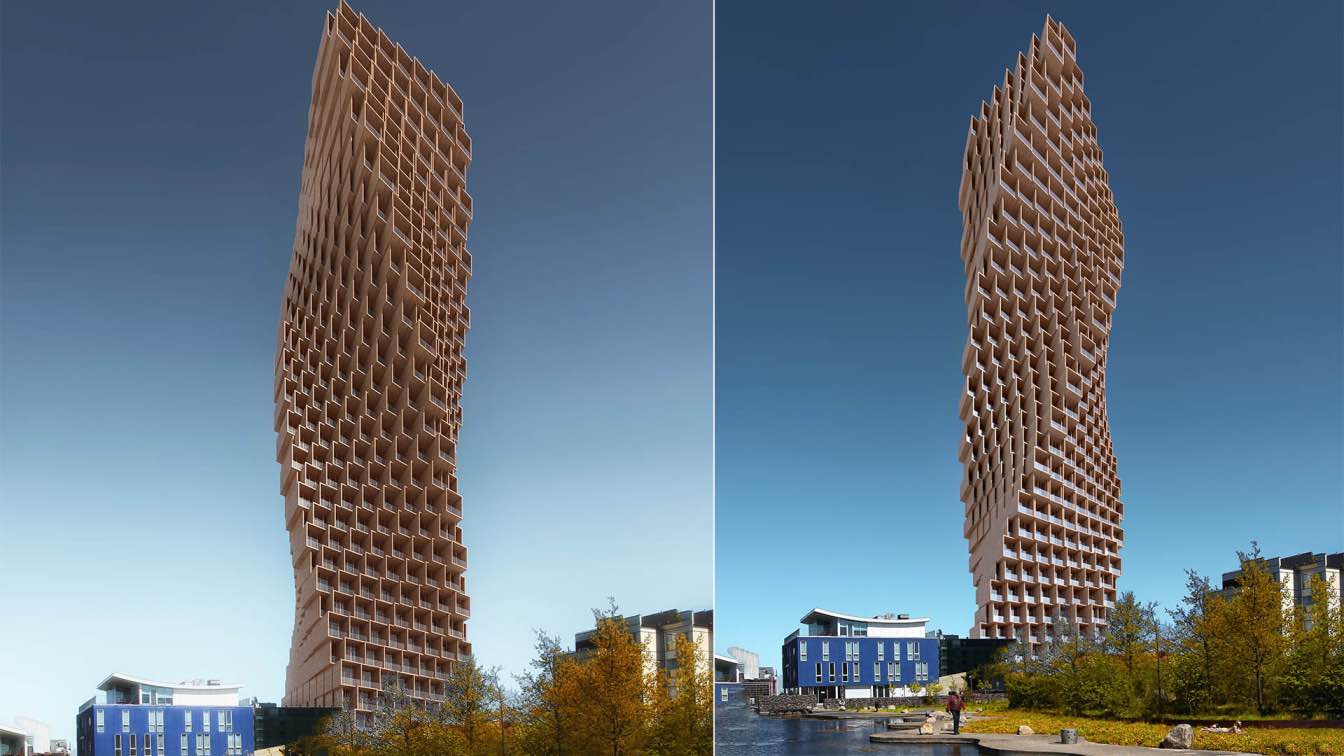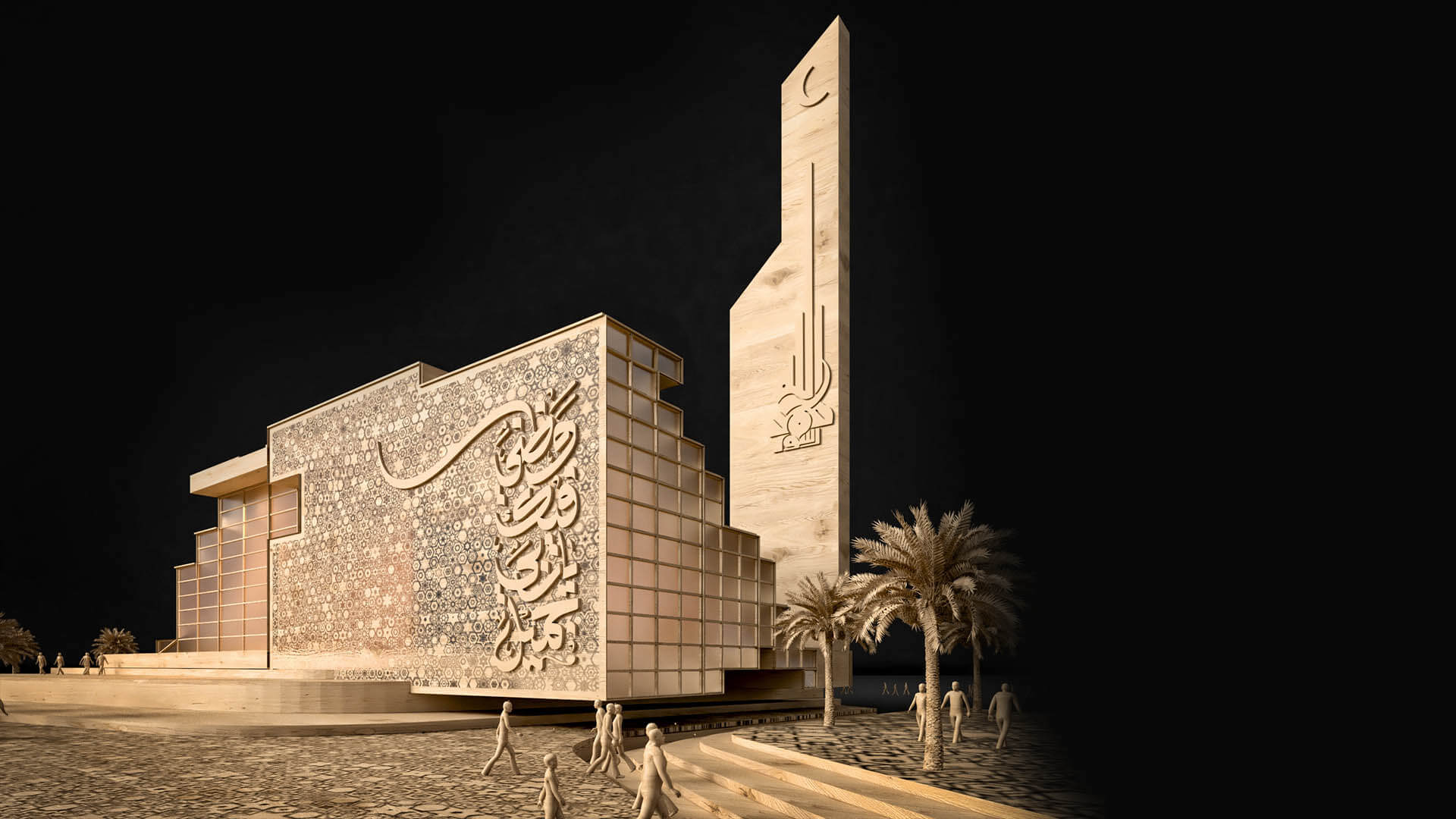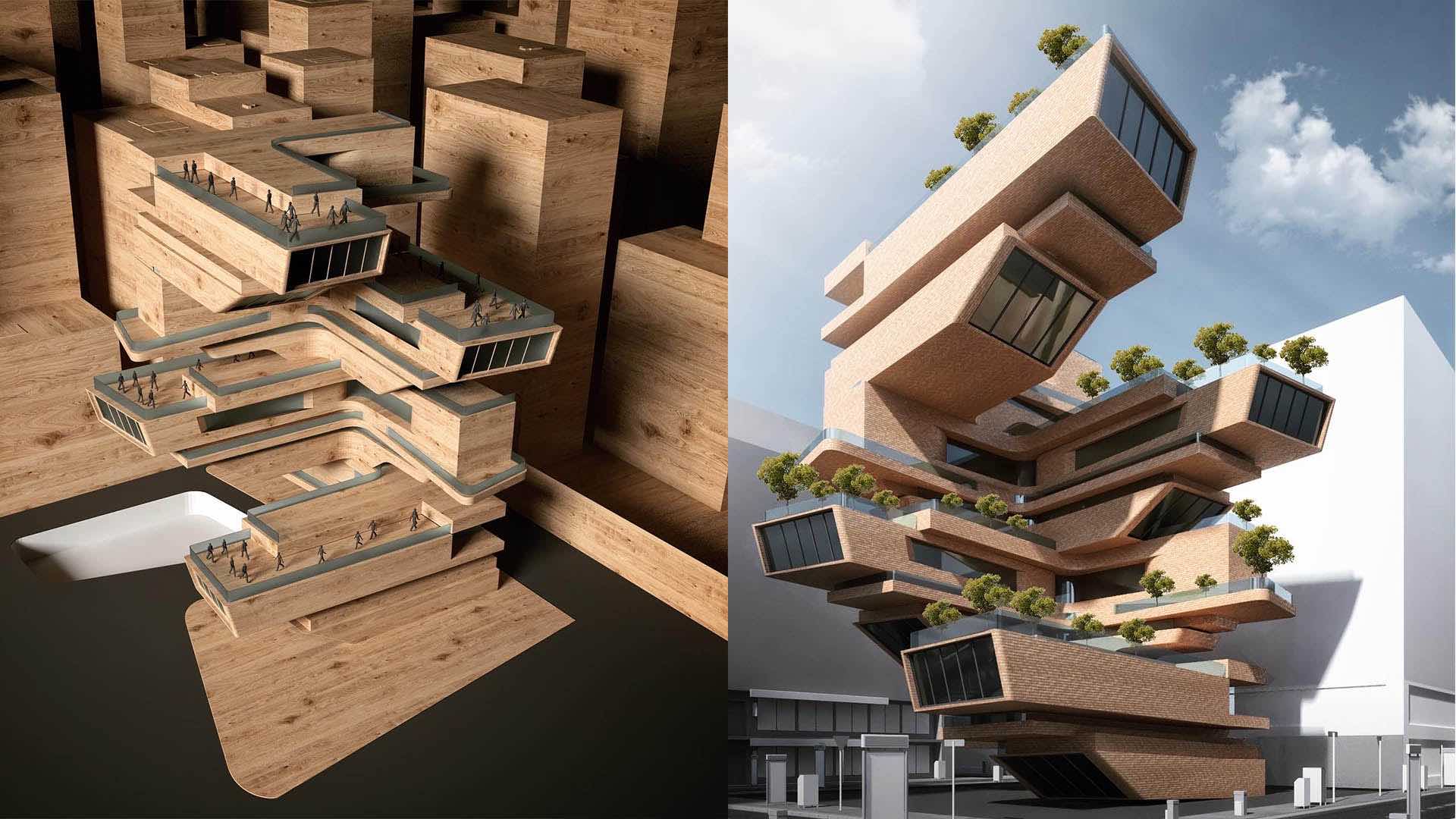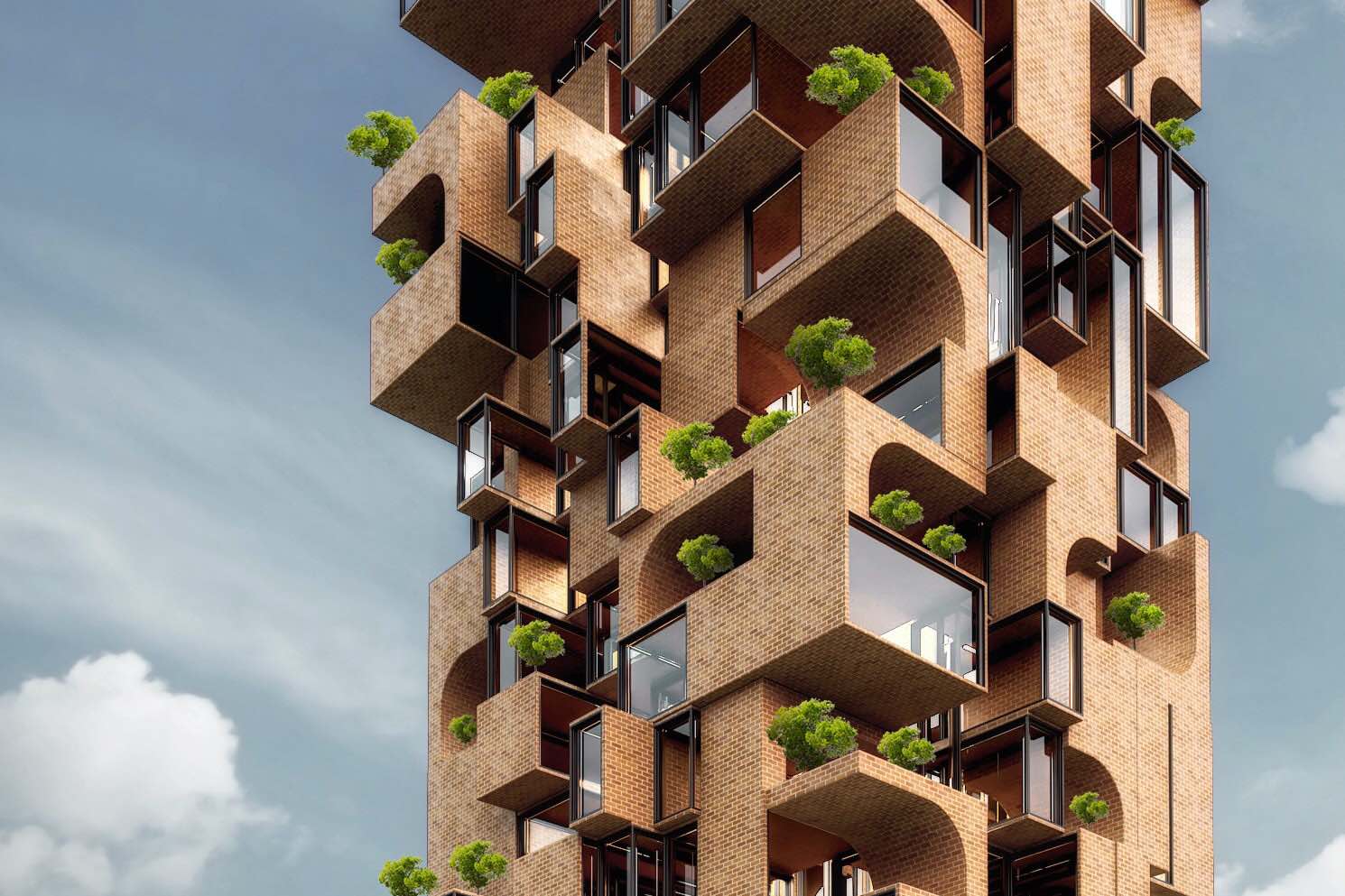A project in which we tried to create privacy for each apartment and at the same time take into account the directions of the sun and wind, as well as an aesthetic design and the use of wood materials for finishes.
Project name
Residential Tower
Architecture firm
Visuality Studio
Location
Istanbul, Turkey
Visualization
Yasser Agha
Tools used
Autodesk 3ds Max, V-ray, Adobe Photoshop
Principal architect
Yasser Agha
Typology
Residential › Apartments
The Islamic Centre of Babylon is a project where the history and future getting along with each other. It’s a place to meet, discuss, express your ideas. I always saw that the Islamic centers is more than just a typical building that you read about the Islamic views. I
Project name
Babylon Islamic Centre
Architecture firm
Visuality Studio
Tools used
Autodesk 3ds Max, V-ray, Adobe Photoshop
Principal architect
Yasser Agha
Collaborators
Zinah Alallaf
Client
Babylon Investment Department
Status
In progress, under discussion
Typology
Religious Architecture
The Visuality Studio led by Yasser Agha envisioned a conceptual design for Technology company in Baghdad, Iraq.
The design of the technological company is a design for a facility with technical dimensions in the city center of Baghdad in Iraq, and the design idea is based on the generative design...
Designed by Yasser Agha from Visuality Studio, Babylonian hotel is a work design for a building that Collecting tradition and modernity in one building.
Depends on Brick form the past and glass from the present!
What the building can add to the urban fabric in the city gets rid of giving a new...





