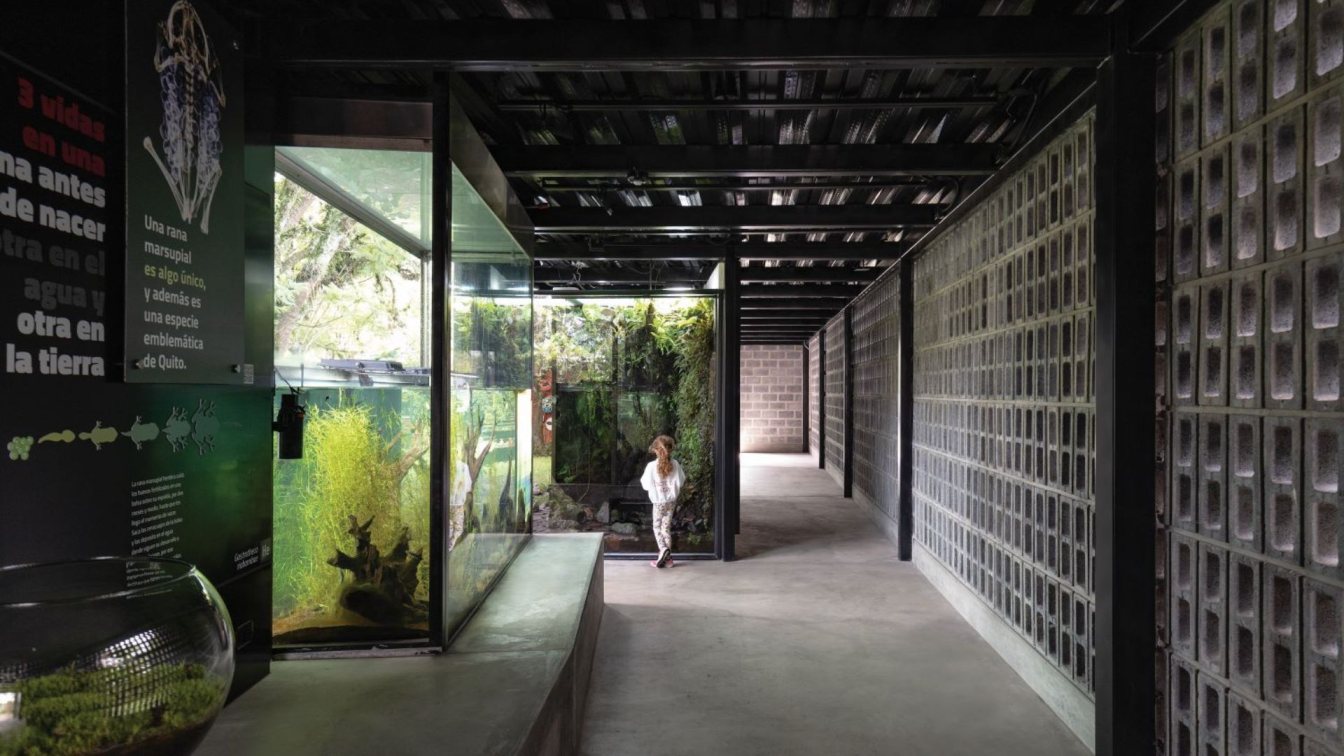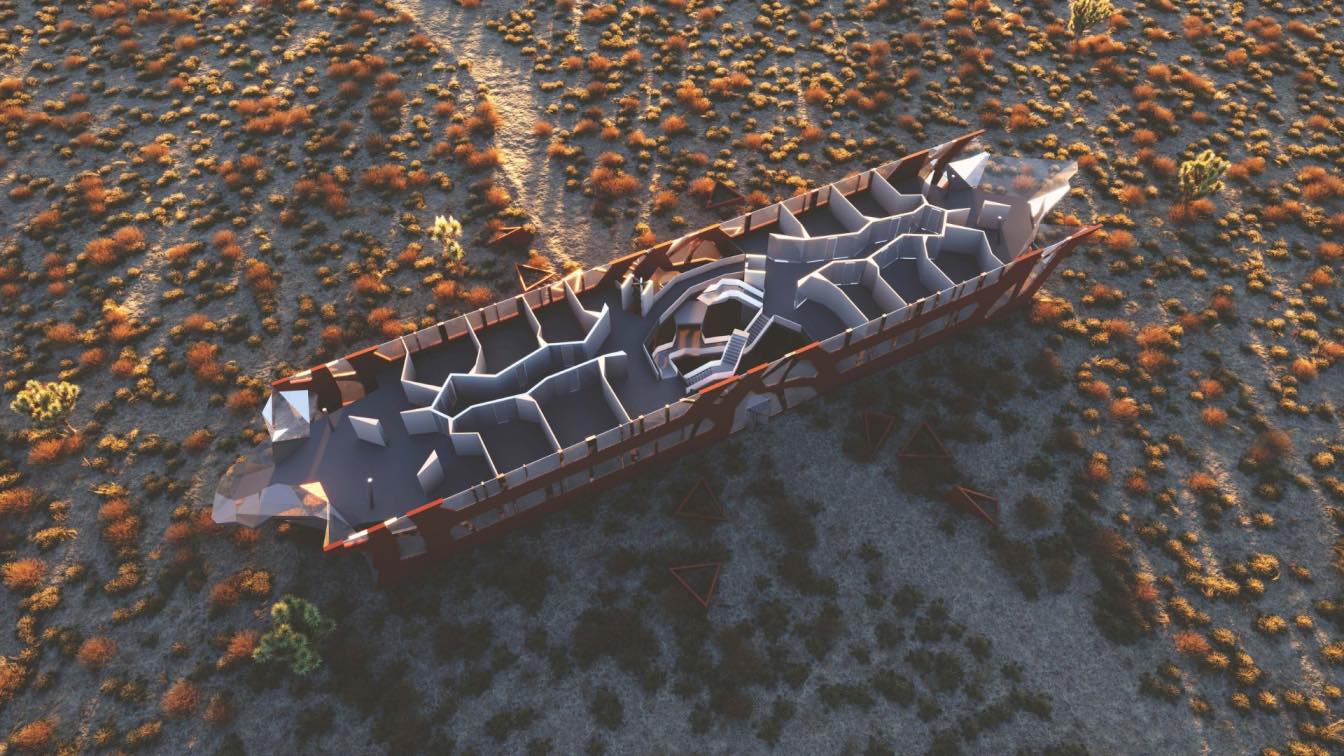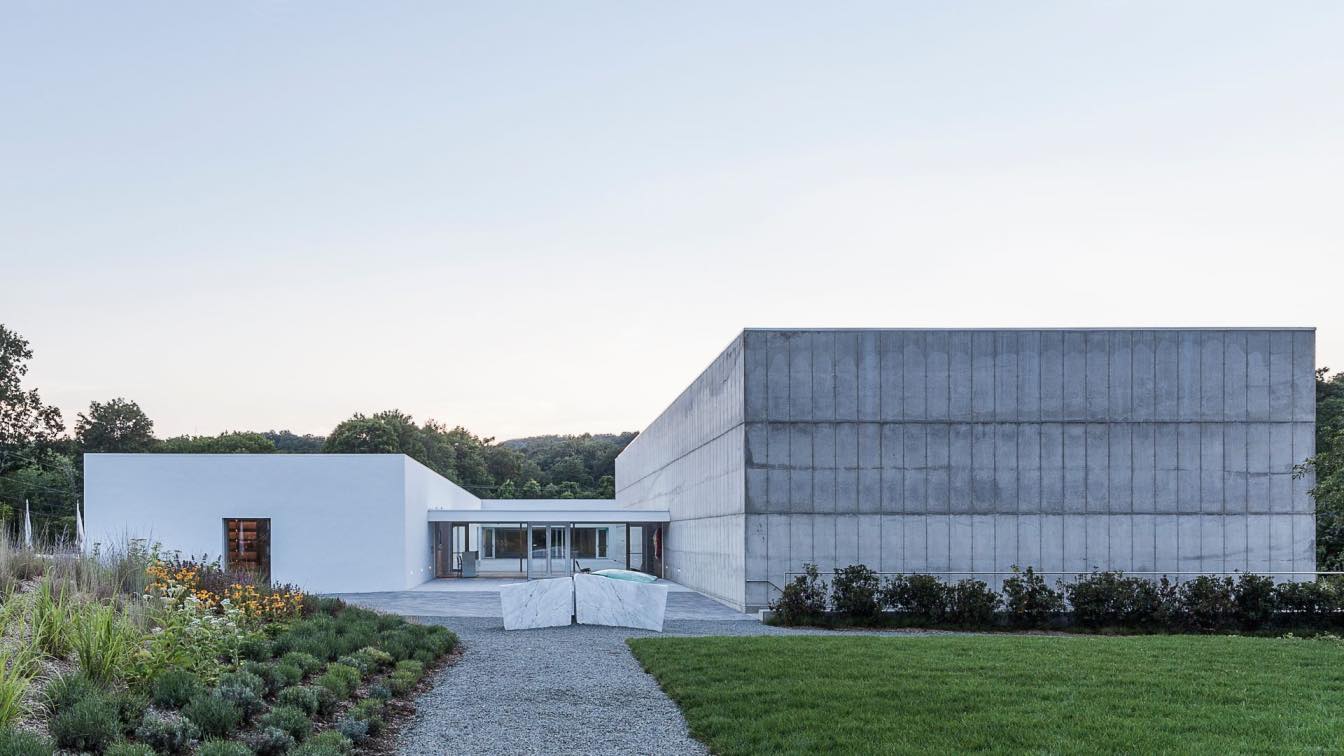The Jambatu Center is one of the world’s leading institutions in amphibian research and conservation. It sits at the gateway to some of the most biologically diverse areas of the planet and is managing a very important amphibian collection containing nearly 3000 individuals, which include 29 endangered species of frogs and toads. Most of these are...
Project name
The Jambatu Center for Amphibian Research and Museum (Centro Jambatu de Investigación de Anfibios y Museo)
Architecture firm
Caá Porá Arquitectura, Santiago del Hierro, Maria del Carmen
Location
Valle de los Chillos, Ecuador
Principal architect
Paula Izurieta, Gabriel Moyer-Perez, Santiago del Hierro, Maria del Carmen Burbano and Gary Leggett Cahuas
Design team
Paula Izurieta, Gabriel Moyer-Perez, Santiago del Hierro, Maria del Carmen Burbano and Gary Leggett Cahuas
Collaborators
Gen Moya, Erick Alvares
Interior design
Caá Porá Arquitectura
Supervision
Caá Porá Arquitectura
Visualization
Caá Porá Arquitectura
Tools used
Rhinoceros 3D, AutoCAD, V-ray
Construction
Espinosa & Pachano (Phase 1), Manuel Poma, Manuel Pilatasig (Phase 2)
Material
Mix structure of concrete and steel, polycarbonate and roofs shades
Client
Luis Coloma and María Dolores Guarderas
Typology
Research and Conservation Architecture, Amphibian Museum, Scientific Research Center
The Ark's 2025 project vision is the creation of an ultimate place with the mission of researching and archiving DNA data. The ark's crew consists of representatives of the worldwide scientific community, which has set itself the goal of using induced pluripotent stem cells (iPSC) to explain disease pathology, to cure diseases, to reverse injuries...
Architecture firm
Peter Stasek Architects - Corporate Architecture
Location
Amarillo, Texas, USA
Tools used
ArchiCAD, Grasshopper, Rhinoceros 3D, Autodesk 3ds Max, Adobe Photoshop
Principal architect
Peter Stasek
Visualization
South Visuals
Magazzino Italian Art is a private initiative conceived by Nancy Olnick and Giorgio Spanu to house their collection of postwar Italian Art. The commission consisted in a full renovation of an existing 11,000 square-foot building and an additional 14,000 square feet of new construction.
Project name
Magazzino Italian Art Museum
Architecture firm
MQ Architecture
Location
Cold Spring, New York, USA
Photography
Javier Callejas, Montse Zamorano
Principal architect
Miguel Quismondo
Design team
Miguel Quismondo, Jesús Aparicio Alfaro
Collaborators
Rocío Calzado López and Miguel Bello Escribano. Graphic Design : Waterhouse Cifuentes Design. Cost Estimating Consultant : Stuart-Lynn Company, Inc.
Interior design
Miguel Quismondo/MQ Architecture
Civil engineer
Badey & Watson Surveying & Engineering, P.C.
Structural engineer
Michael P. Carr, PE
Environmental & MEP
CES-Consulting Engineering Services
Landscape
Garden of Ideas
Lighting
MAP Design Studio
Supervision
Miguel Quismondo
Visualization
MQ Architecture
Tools used
AutoCAD, Rhinoceros 3D, Handmade models
Material
Concrete, glass steel
Client
Magazzino Italian Art
Typology
Cultural Architecture › Museum, Research Center




