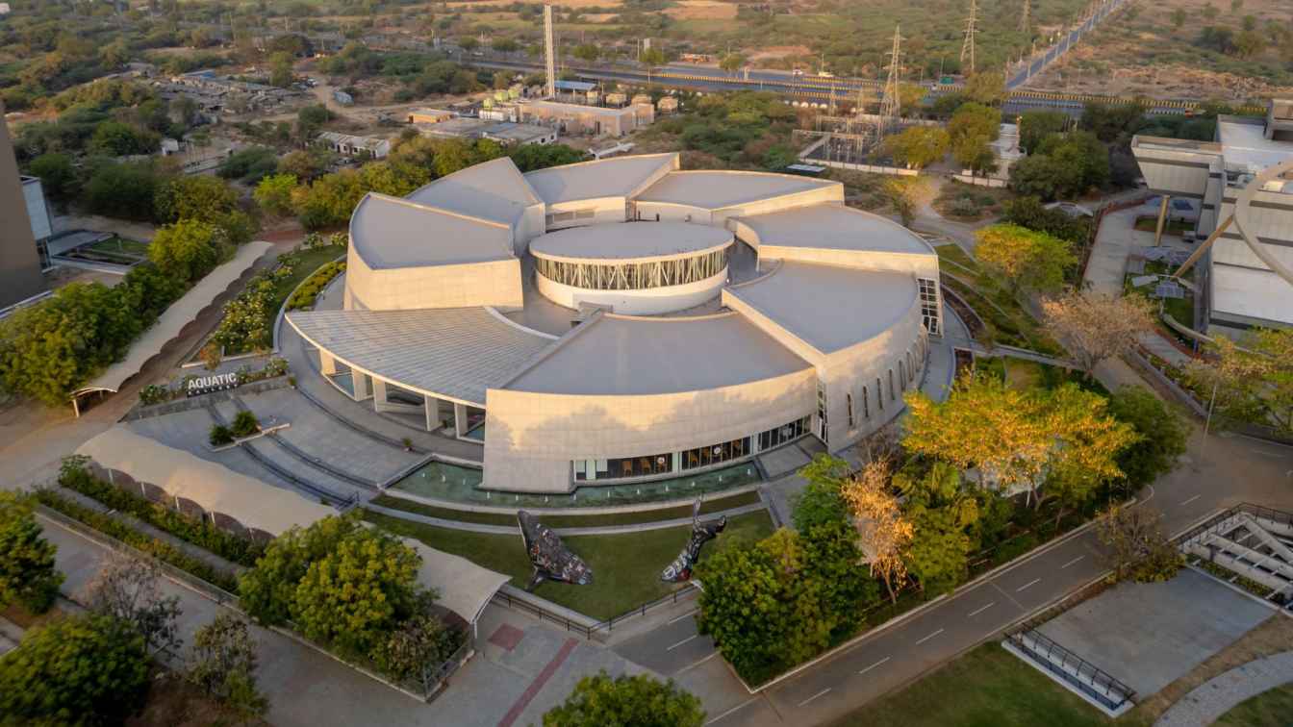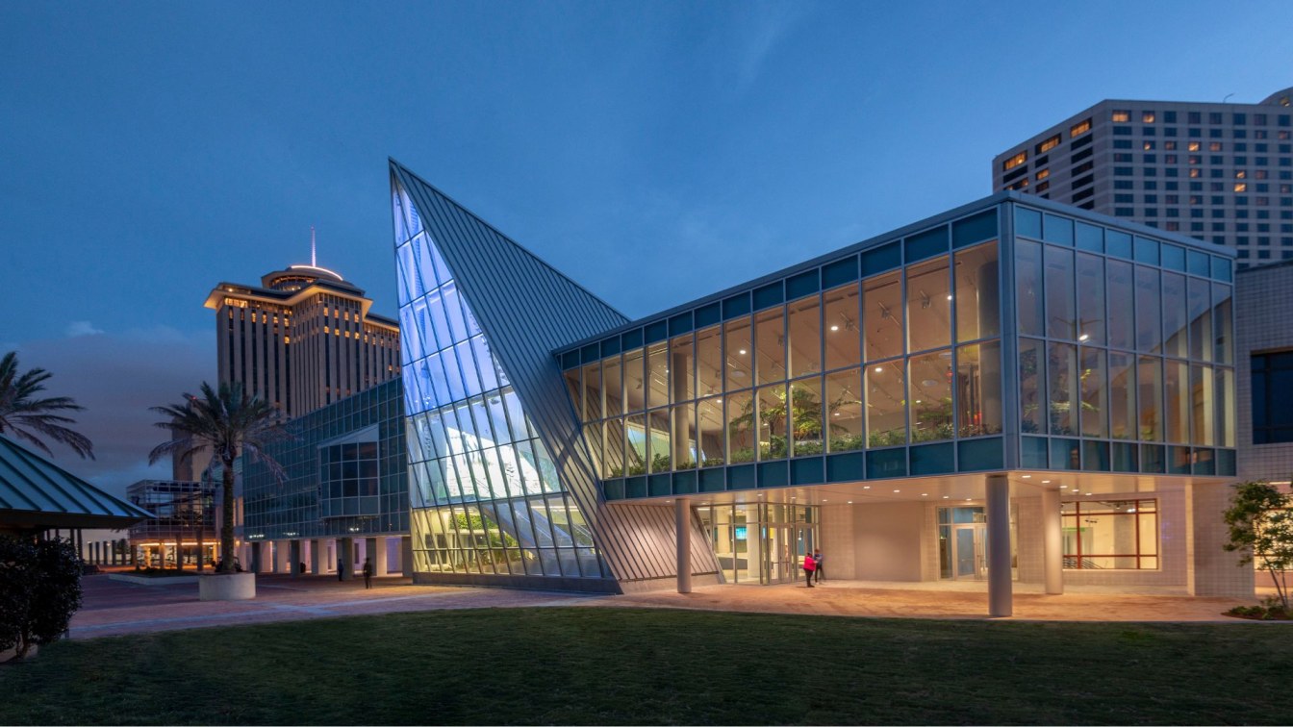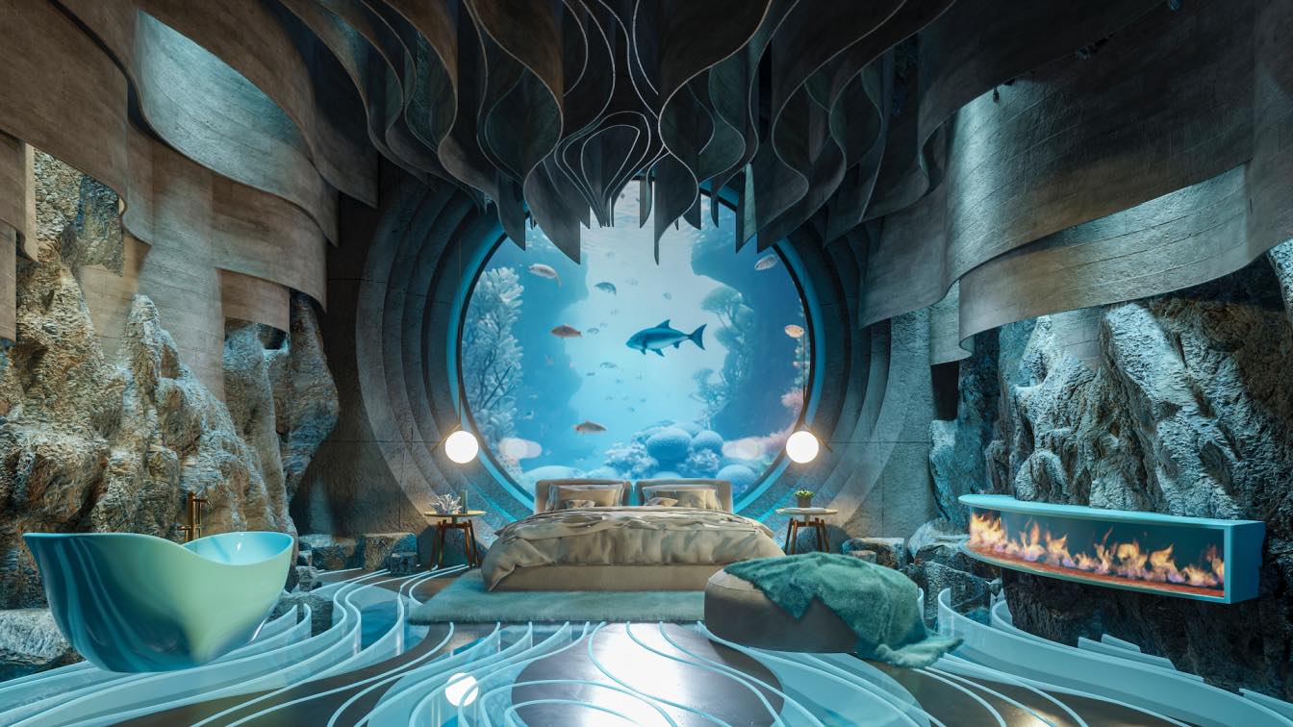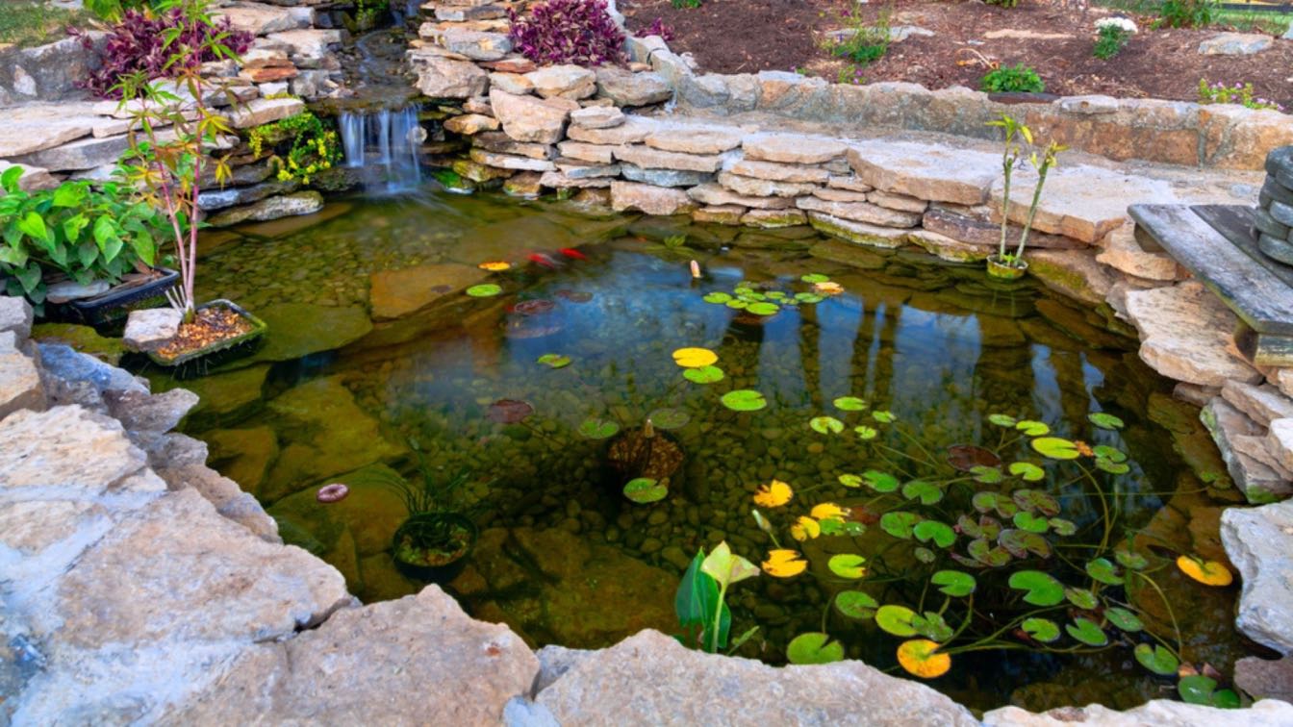In this emerging environment of knowledge-driven economic growth, it is imperative to inculcate a scientific temper in the community. The Gujarat Council of Science City, established by the Government of Gujarat, has developed the Aquatic Gallery to realize this vision. This 5th generation facility, part of the sprawling 200 acres Ahmedabad Science...
Project name
Aquatic Gallery at Science City, Ahmedabad
Architecture firm
INI Design Studio
Location
Science City Campus, Ahmedabad, Gujarat, India
Photography
Vinay Panjwani
Collaborators
Project Mentor (Overall): Jayesh Hariyani - Project Mentor/Director (Overall): Adi Mistri - Project Director (overall): Rakhi Rupani - Project Director (Design): Saumil Mevada - Sr. Project Manager: Bhargav A Bhavsar - Project Architect: Viresha Hariyani - Project Director (MEPF Eng.): Parth Joshi - Senior Electrical Eng.: Nirav Shah - Lead Design Consortium Member: INI Design Studio - Design Consortium Member: Kling Consult GmbH & Co. - Life Support System Design: INI Infrastructure & Engineering - AV/IT Engineering: T2 Technology Consulting Pvt. Ltd. - Exhibit Designing: Lemon Design Pvt. Ltd. - Irrigation & Water Body Designing: Integrated Flow tech Pvt Ltd - Façade Designing: Façade Engineering Services.
Interior design
INI Design Studio
Completion year
December 2021
Structural engineer
Ducon Consultant Pvt. Ltd.
Environmental & MEP
INI Infrastructure & Engineering
Landscape
INI Design Studio
Construction
Prime Contractor - Shapoorji Pallonji and Company Pvt. Ltd. Marine Contractor - Marinescape Limited
Client
Department of Science and Technology, Gujarat Council of Science City
Typology
Museum › Science & Edutainment Center, Aquarium, Aqua Gallery
The Audubon Aquarium and Insectarium has reopened following a transformative $41 million newly renovated and expanded building project.
An undertaking that included the relocation of their existing Insectarium from its previous home in the Customs House on Canal Street and the expansion and renovation of the Aquarium itself—two vital community of...
Project name
Audubon Aquarium and Insectarium
Architecture firm
EskewDumezRipple
Location
New Orleans, Louisiana, USA
Photography
EskewDumezRipple / CambridgeSeven
Collaborators
Exhibit Designer: CambridgeSeven; Media Design: Cortina Productions; Graphic Design: Natalie Zanecchia Design; LSS Design: Andy Aiken; Exhibit Fabricator: 1220 Exhibits; Mural Artist: Patrick Maxcy
Built area
12,800 ft² addition (including theater infill) | 82,000 ft² renovation
Civil engineer
Morphy Makofsky, Inc.
Structural engineer
Morphy Makofsky, Inc.
Environmental & MEP
Moses Engineers
Landscape
Spackman Mossop Michaels
Construction
Dupont-LeCorgne (Construction Consultant), Broadmoor LLC (Contractor)
Client
Audubon Commission in Conjunction with Audubon Nature Institute
“Aquarium Room” is a living space that is based on the interpretation of the seabed, using sinuous shapes combined with a more rustic materiality of exposed concrete and rocks on the walls to create a contrast, finishing off the headboard with a large aquarium that It can be natural or artificial through the use of led technology.
Project name
Aquarium Room
Architecture firm
Veliz Arquitecto
Tools used
SketchUp, Lumion, Adobe Photoshop
Principal architect
Jorge Luis Veliz Quintana
Design team
Jorge Luis Veliz Quintana
Visualization
Veliz Arquitecto
Typology
Residential › House
If you're thinking of installing an outdoor aquarium, there are a few things you need to take into consideration. Outdoor aquariums can be a great way to add some beauty and interest to your yard or patio, but there are some important factors you need to keep in mind before making your decision.
Photography
Okeanos, Redwood Garden Bridges





