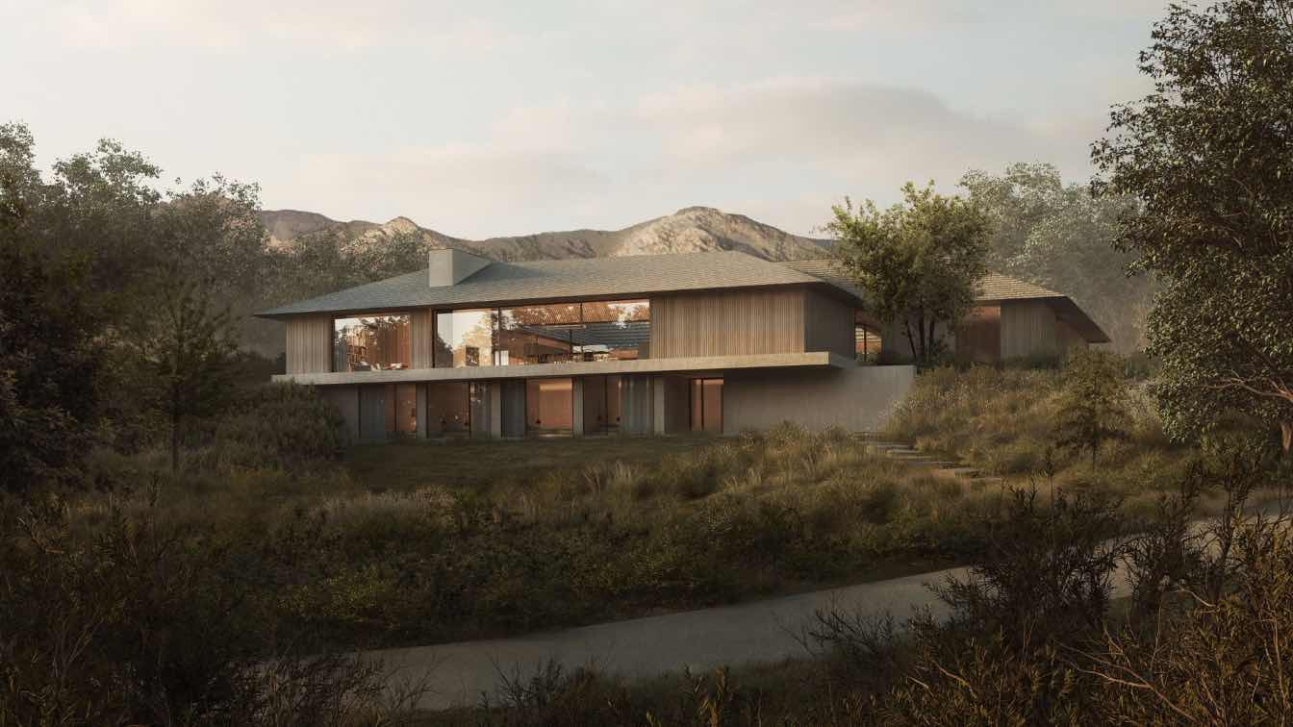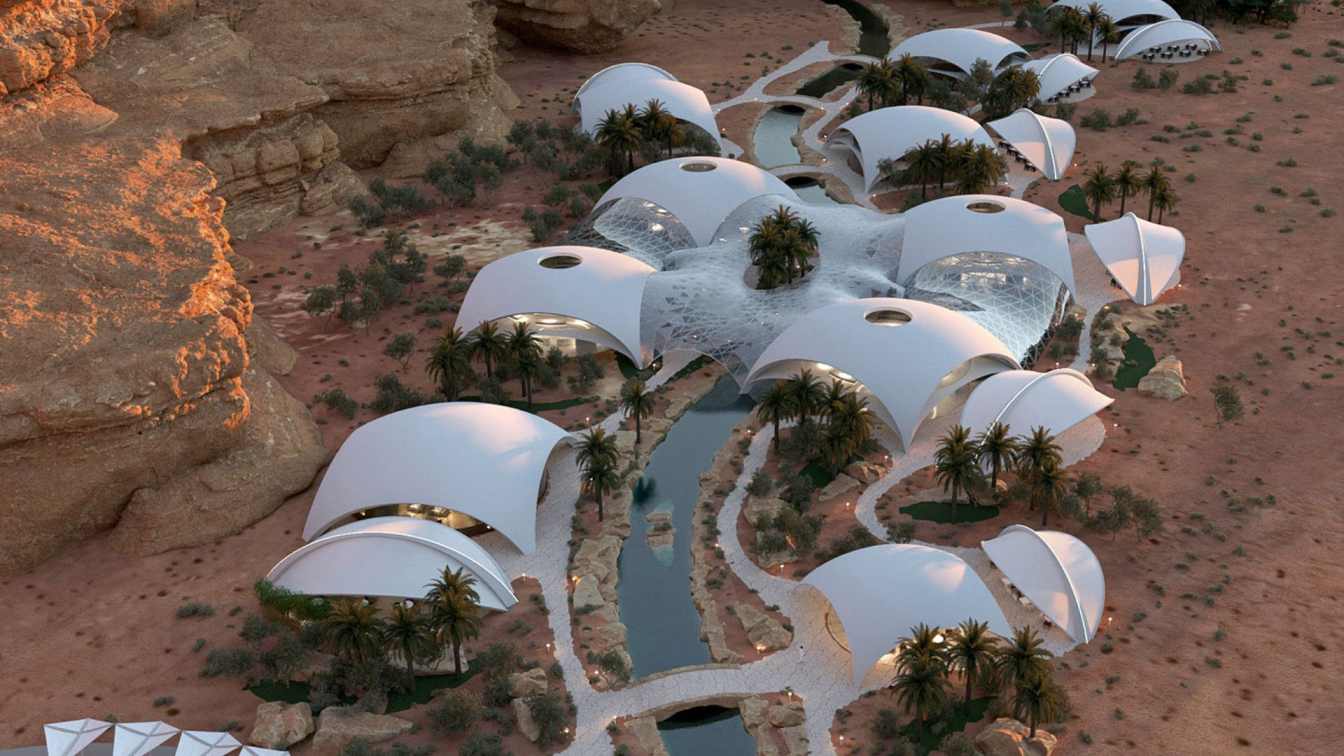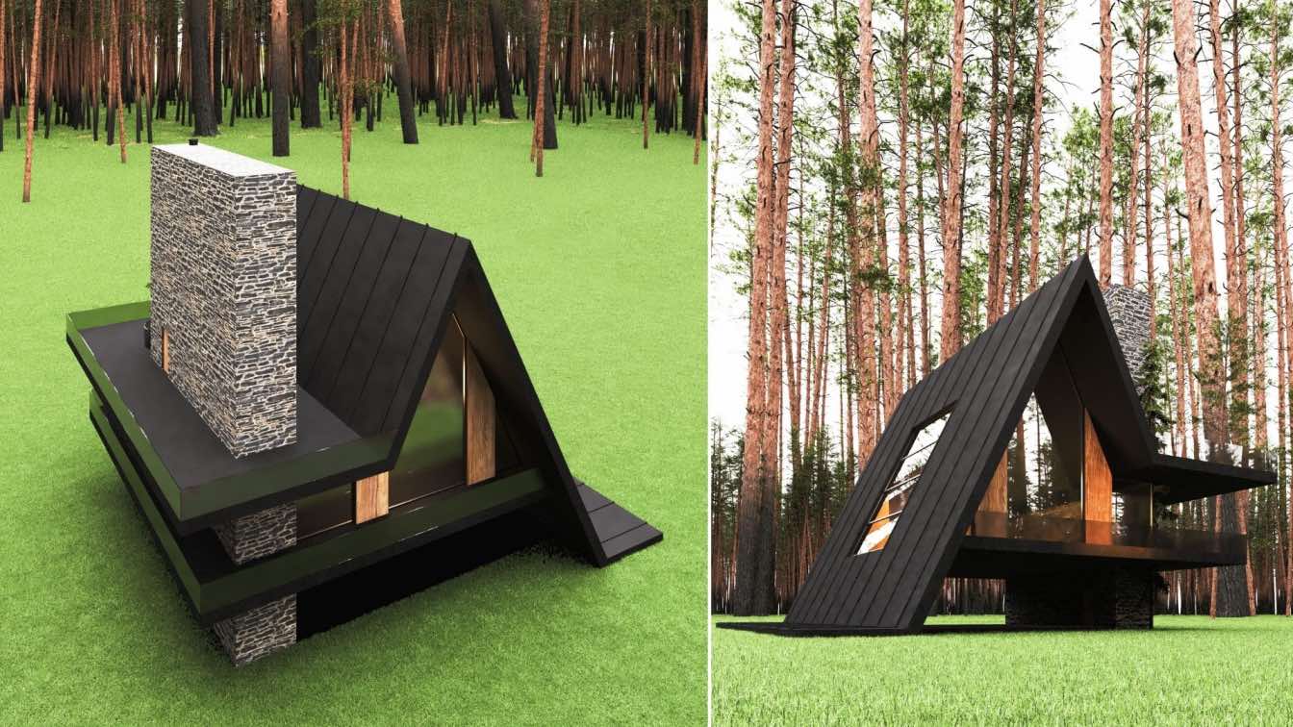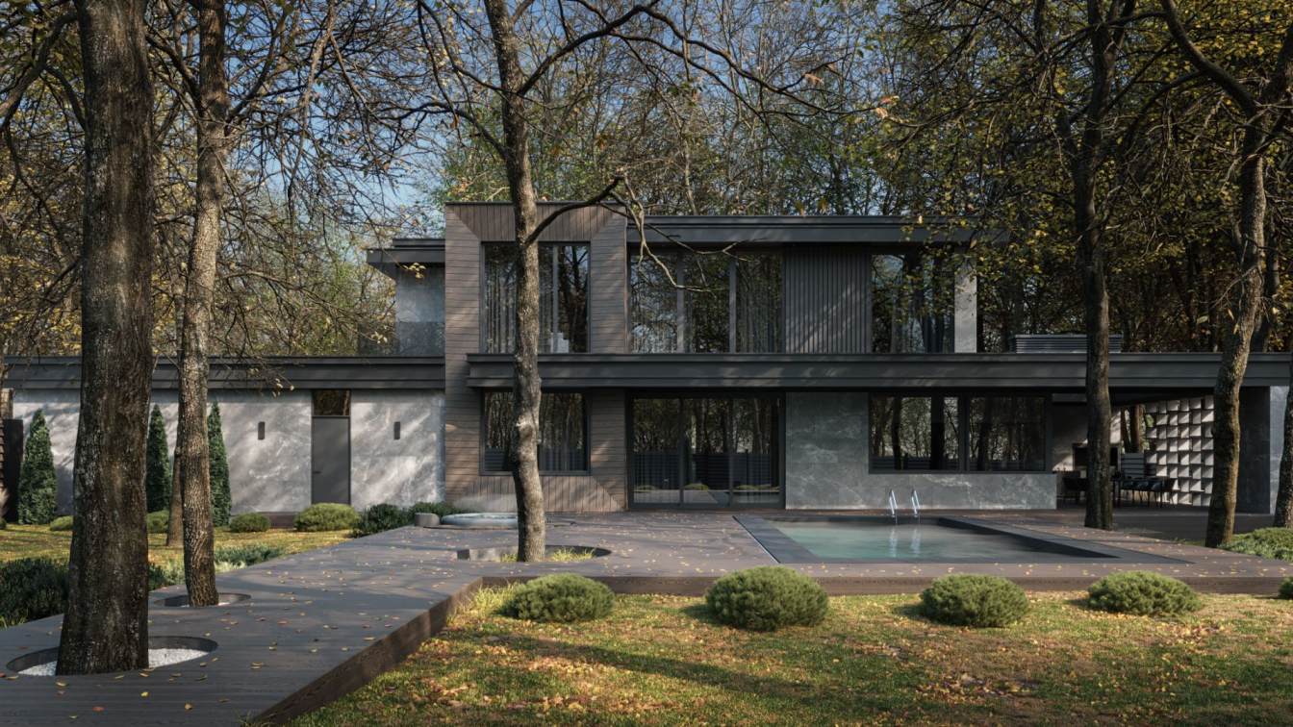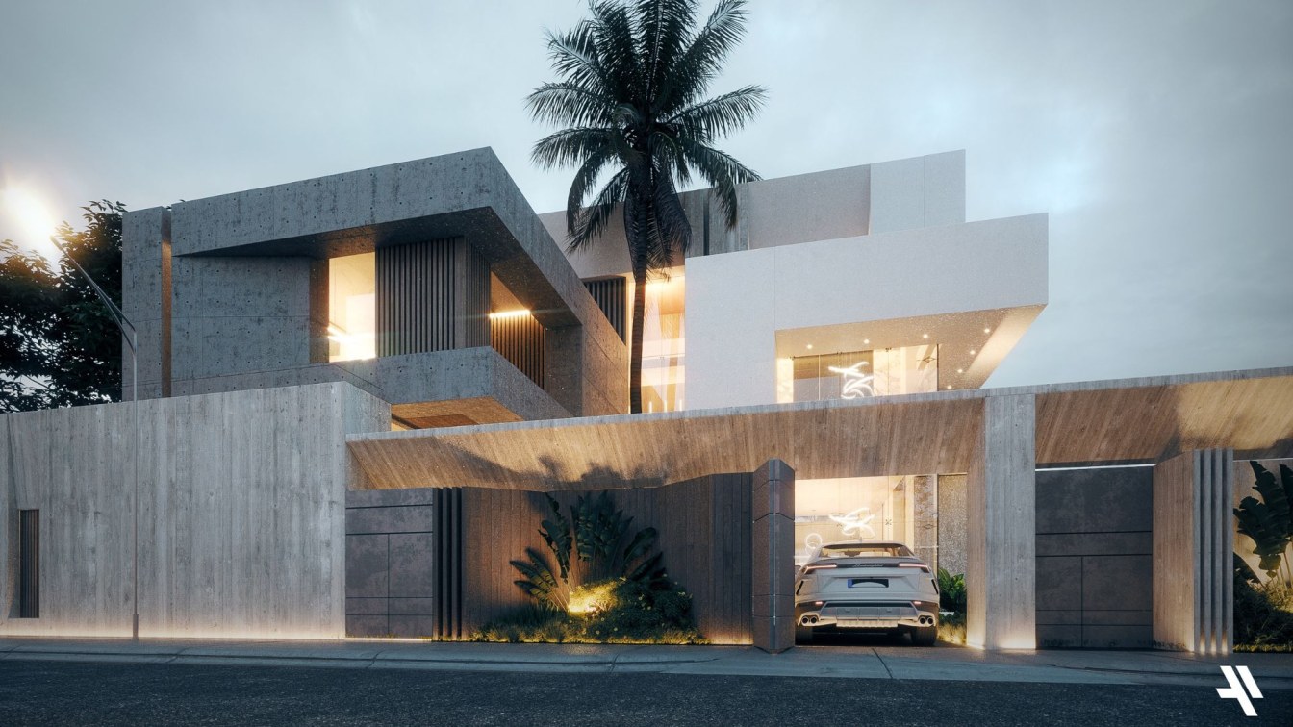Nestled atop a serene knoll, the Equestrian Courtyard Residence is situated within Hope Ranch, a private, luxury community that stretches across almost 2,000 acres along the Santa Barbara coast. The architectural vision for the 8,500-square-foot single-family compound departs from the expected single-minded pursuit of capturing distant vistas. Instead, the design—while still capturing spectacular views—is inwardly focused, exploring notions of sanctuary, where tranquility and intimacy find their place. By connecting the design to place, the experience reinforces environmental awareness and community connections. ANACAPA worked with two partners on the development of the project—the Environmental Defense Center, a non-profit organization established to protect and enhance the local environment, and Riskin Partners, a boutique real estate company based in California.
At the heart of the compound is the central-courtyard style 6,100-square-foot residence, complete with spa-like retreat spaces which provide the homeowners with the opportunity to unwind and forge intimate connections with nature. The inner courtyard walls are mostly glazed, providing transparency into the planted space and rain garden. Here, one can escape into the verdant embrace of the surroundings. The residence serves not only as a peaceful sanctuary but also as a venue for gatherings, where every corner unveils new perspectives and promises unforgettable moments.
Situated down the slope and below the main house is the 2,000-square-foot combination guest house/ADU and stables. The guest entry takes the form of a curated garden, bathed in gentle, dappled natural light. Heavily planted, this space blurs the boundary between exterior and interior. Guest quarters rest atop the equestrian stable, which provides the opportunity for adventures. Together, primary residence, 800-square-foot guest house and 1,200-square-foot stable, coalesce to create an immersive natural setting for entertaining with breathtaking views that stretch to the Santa Barbara mountains. A 400-square-foot garage is also located on the property.








