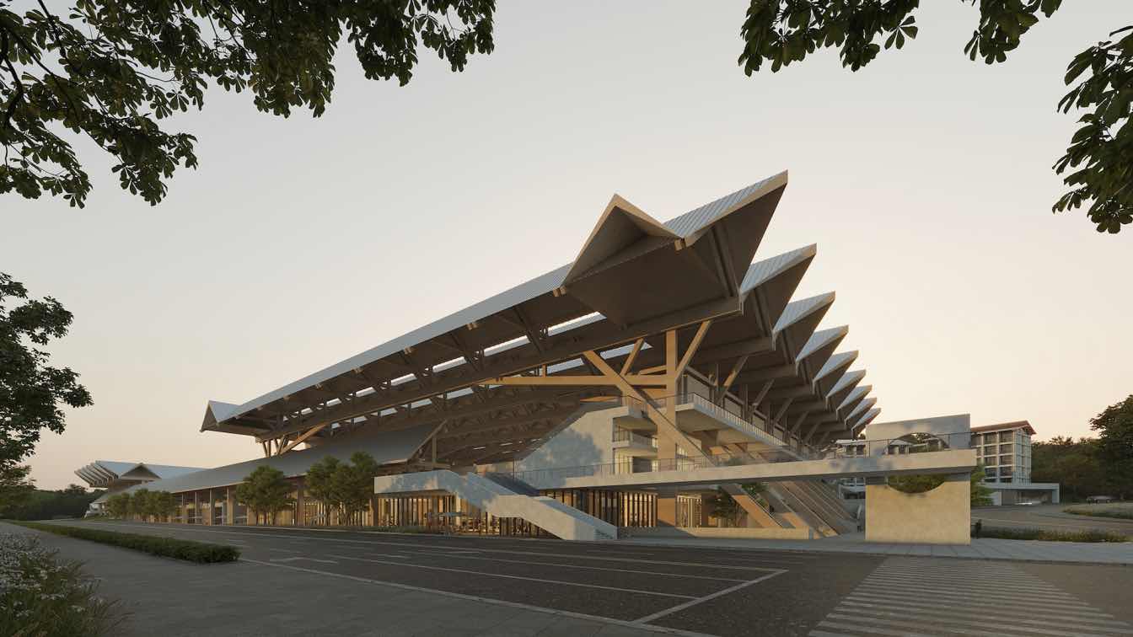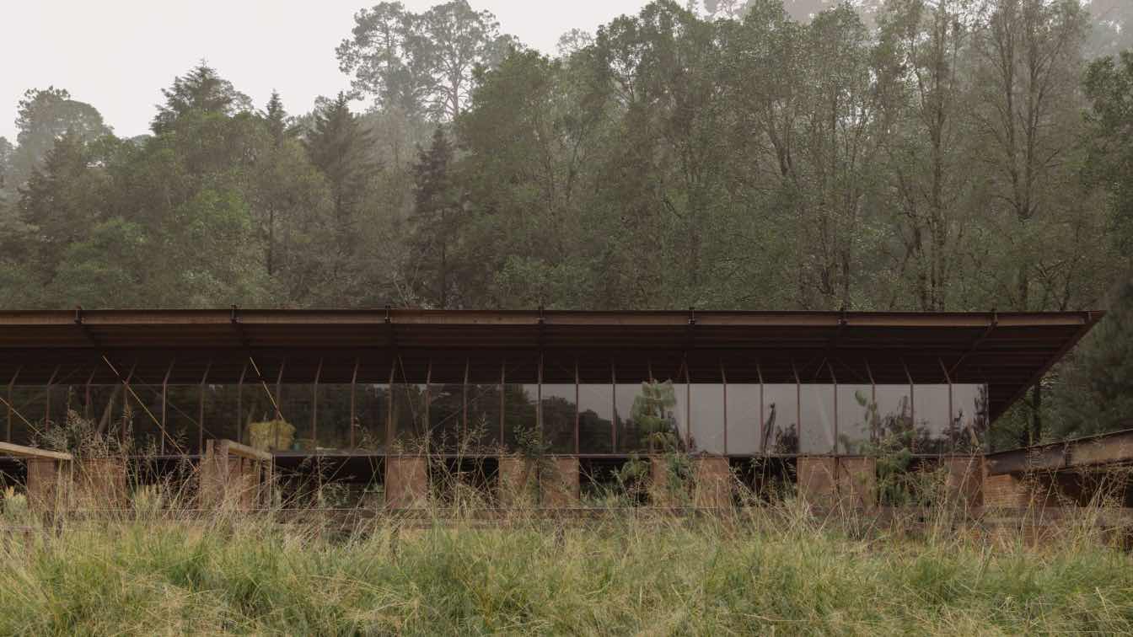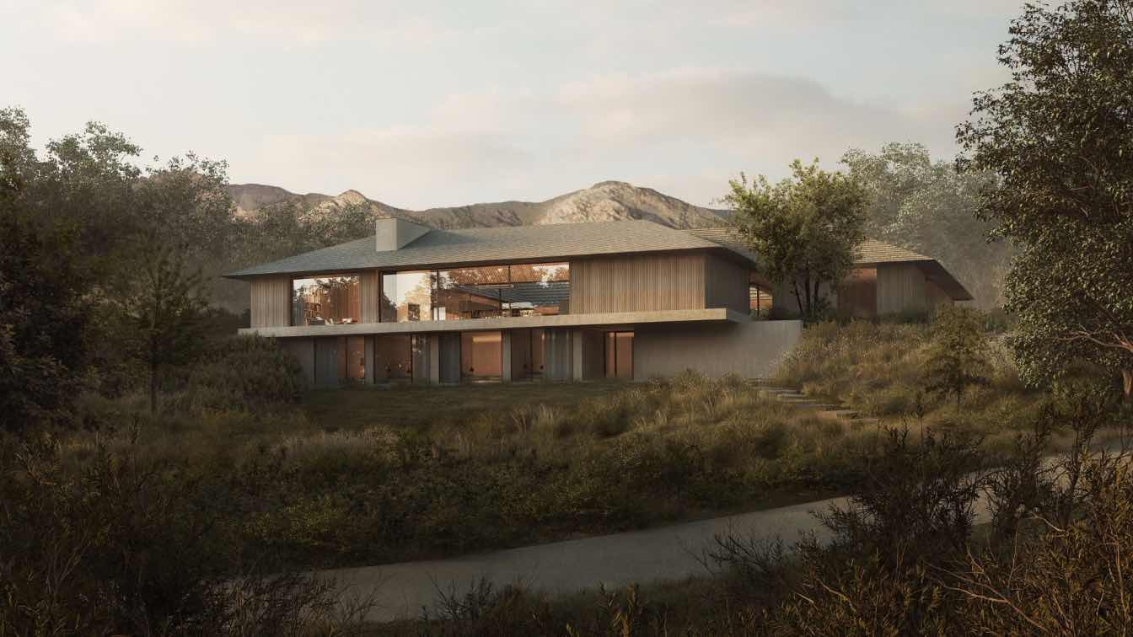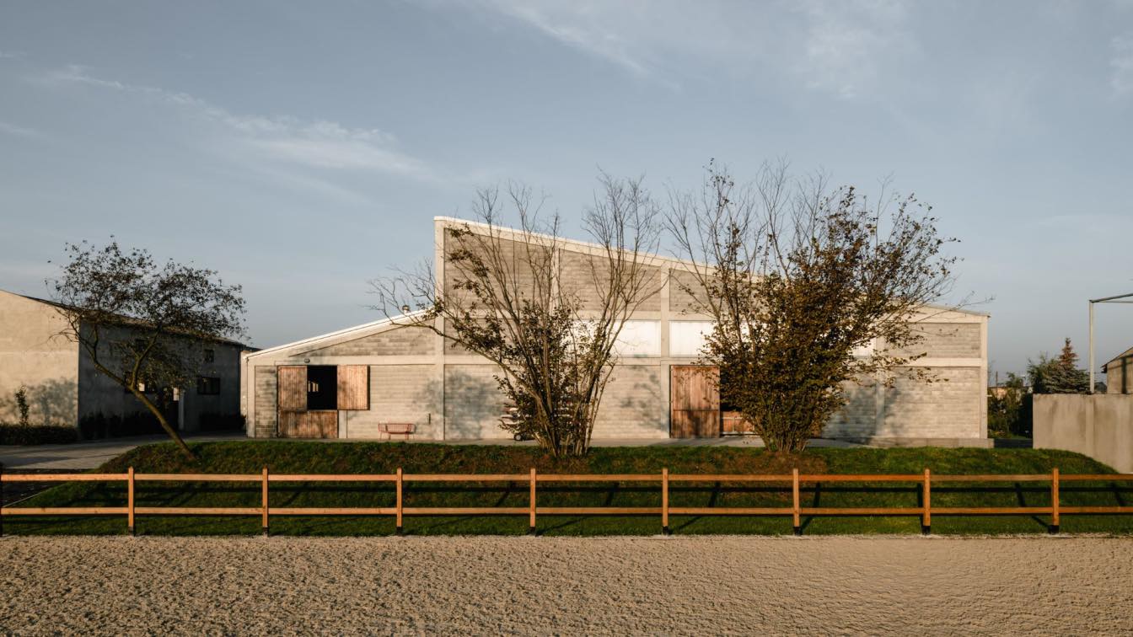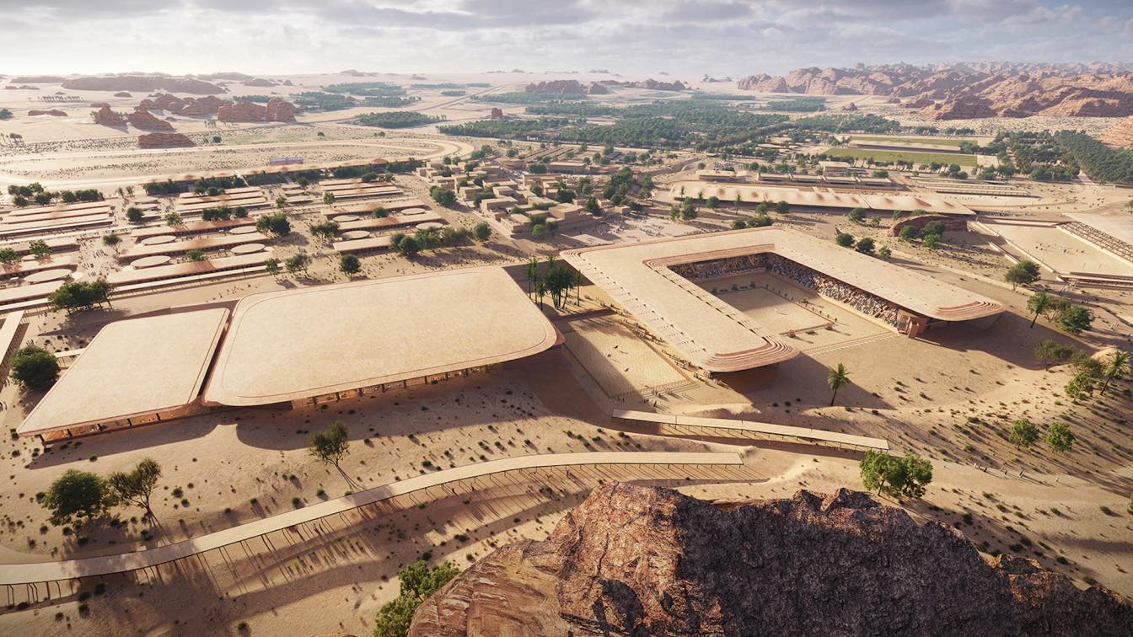The Guangming International Equestrian Center is in the Guangming Subdistrict of Guangming District, Shenzhen. It serves as the main venue for dressage and show jumping events of the 15th National Games and is the only newly constructed venue for the Shenzhen section of the games.
Project name
Shenzhen Guangming International Equestrian Center
Architecture firm
Tanghua Architects, Shenzhen Machinery Institute Architectural Design
Location
Guangming Subdistrict of Guangming District, Shenzhen, China
Principal architect
Tang Hua, Wang Qian, Sun Yue, Liu Mengchao
Design team
Zhu Chuang, Zhang Qiulong, Xu Senmao, Deng Fang, Huang Zhenji, Hou Wei, Wu Yurui, Peng Jian, Tang Mengchan, Zhang Xiang, Zhao Yuli, Zhao Naiyu, Ding Jinqing, Lin Wenchao, Jiang Danling, Tang Pingyang, Zhang Wei, Wang Zihu, Liang Hengsheng, Pan Jinle, Li Minjin, Qiao Qian, Zhuang Yinlin, Zhao Leiyu, Ding Tianyi, Wei Tianli, Lian Haiyan, Xie Qiang'an, He Chuanhao, Chang Tingting
Built area
690,000 m² (Statistics based on the competition design and the final numbers are subject to change due to design modifications.)
Material
Concrete, Wood, Glass, Steel
Typology
Sports Venue, Equestrian Center
Equestrian San Ramón is a space immersed in the forest of Valle de Bravo, State of Mexico, designed by the Módica Ledezma office. The design intentions focused on leaning towards a materiality that exalts simplicity, providing a geometric order that sought to benefit from the natural environment to solve an equestrian program within a set with diff...
Project name
San Ramon Equestrian
Architecture firm
Modica Ledezma
Location
Avandaro, Valle De Bravo, Estado De Mexico, Mexico
Principal architect
Hector Modica Y Carlos Ledezma
Collaborators
Oscar Torres Alfonzo, Andrea Gonzalez Sanchez, Luis Ortega Romero, Emanuel Ortiz Y Fernanda Soriano
Construction
Andrea Gonzalez Y Luis Ortega
Material
Wood, clay tiles, red bricks, steel beams and corten cancelling
Nestled atop a serene knoll, the Equestrian Courtyard Residence is situated within Hope Ranch, a private, luxury community that stretches across almost 2,000 acres along the Santa Barbara coast. The architectural vision for the 8,500-square-foot single-family compound departs from the expected single-minded pursuit of capturing distant vistas.
Project name
Equestrian Courtyard Residence at Hope Ranch
Architecture firm
ANACAPA Architecture
Location
Santa Barbara, California, USA
Design team
Tony Schonhardt, Shahab Parsa, Asher Caplan, Nick Kvistad
Collaborators
Environmental Defense Center, Riskin Partners
Visualization
Places Studio
Typology
Single-Family Compound
The raw, honest and cozy stable is set in a rural landscape surrounded by dense buildings and picturesque fields. The Horse House is a new facility for breeding and training infrastructure of the Ludwiczak Stables.
Architecture firm
Wiercinski-Studio
Location
Jaroszewo, Poland
Principal architect
Adam Wiercinski
Design team
Adam Wiercinski, Borys Wrzeszcz
Interior design
wiercinski-studio
Structural engineer
Pawel Majchrzak
Tools used
AutoCAD, SketchUp, Adobe Photoshop
Material
Concrete, concrete blocks, glued wood, steel, plywood
Typology
Stable, Sports, Public, Equestrian
The Royal Commission for AlUla (RCU) announced that it will build a comprehensive and sustainable Equestrian Village as part of its strategy to develop an equestrian sector for AlUla County in north-west Saudi Arabia.
Written by
Royal Commission for AlUla (RCU)
Photography
Royal Commission for AlUla (RCU)

